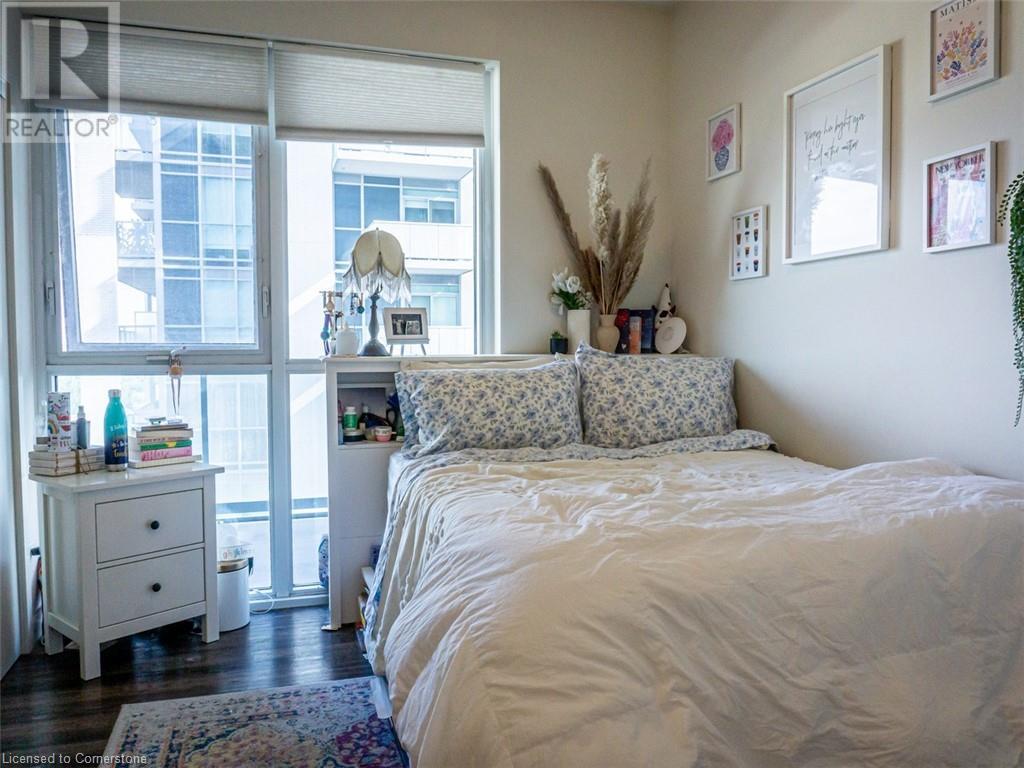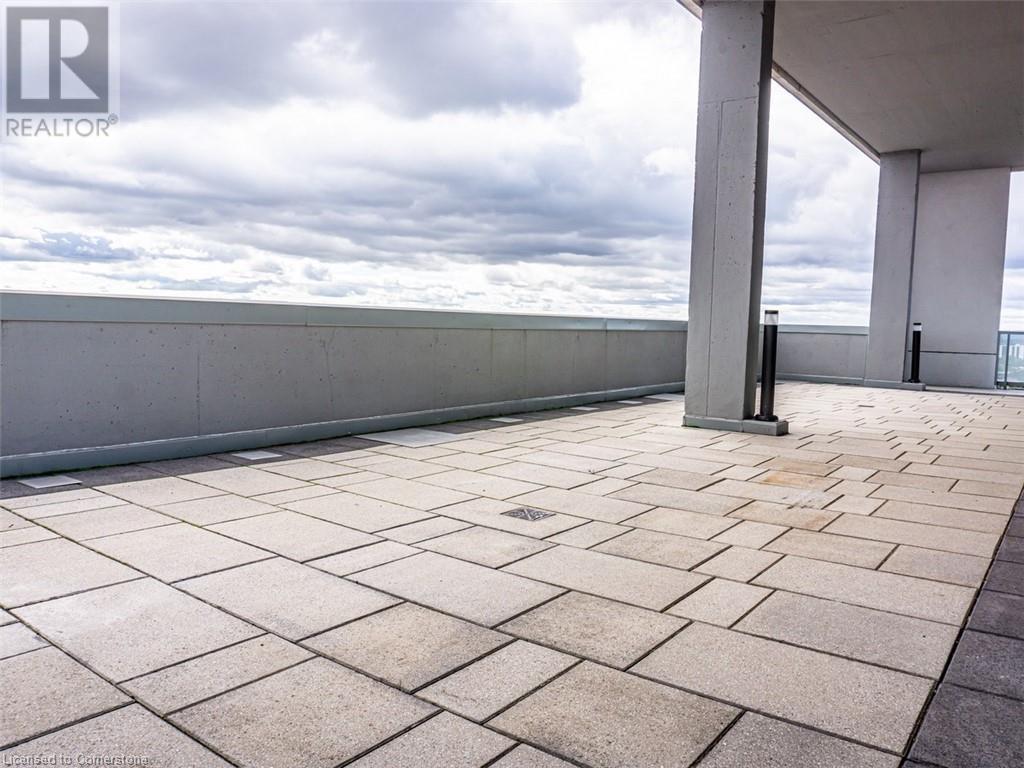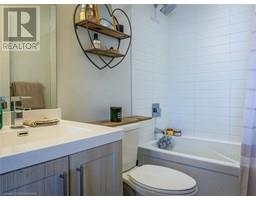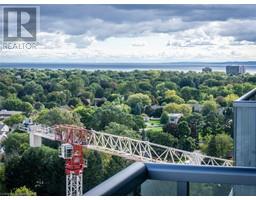2087 Fairview Street Unit# 1509 Burlington, Ontario L7R 0E5
$599,000Maintenance, Insurance, Heat, Water, Parking
$773 Monthly
Maintenance, Insurance, Heat, Water, Parking
$773 MonthlyDiscover luxury and convenience in this stunning 15th-floor unit located in the vibrant heart of Burlington conveniently beside the GO station. Spanning 790 sq ft, this beautifully designed condo features two spacious bedrooms and two modern bathrooms, perfect for comfortable living. Step outside to your expansive L-shaped balcony, where you can enjoy breathtaking west-facing views of the Niagara Escarpment—an idyllic backdrop for your everyday life with breathtaking sunsets. This futuristic building, constructed just a few years ago, is equipped with top-notch amenities to enhance your lifestyle. Take a refreshing dip in the inviting pool, unwind in the tranquil sauna, or stay active in the state-of-the-art gym. Planning a gathering? Utilize the well-appointed media and meeting rooms. Pet owners will appreciate the dog washing stations, ensuring your furry friends are pampered too. Host memorable BBQ gatherings on your balcony while soaking in the picturesque lake views. Your unit includes convenient underground parking and a locker for added storage. Plus, with the GO station next door, commuting anywhere in the Toronto area is a breeze. You’ll also enjoy easy access to the vibrant shopping, dining, and entertainment options along Brant St and the Lakeshore. Don’t miss this incredible opportunity to make this upscale condo your new home, where every day feels like a vacation! (id:50886)
Property Details
| MLS® Number | 40657510 |
| Property Type | Single Family |
| AmenitiesNearBy | Hospital, Park, Place Of Worship, Playground, Public Transit, Schools, Shopping |
| CommunityFeatures | Community Centre |
| Features | Southern Exposure, Balcony |
| ParkingSpaceTotal | 1 |
| StorageType | Locker |
| ViewType | City View |
Building
| BathroomTotal | 2 |
| BedroomsAboveGround | 2 |
| BedroomsTotal | 2 |
| Amenities | Exercise Centre, Guest Suite, Party Room |
| Appliances | Dishwasher, Dryer, Refrigerator, Stove, Washer |
| BasementType | None |
| ConstructionMaterial | Concrete Block, Concrete Walls |
| ConstructionStyleAttachment | Attached |
| CoolingType | Central Air Conditioning |
| ExteriorFinish | Concrete, Metal |
| FoundationType | Poured Concrete |
| HeatingFuel | Natural Gas |
| HeatingType | Forced Air |
| StoriesTotal | 1 |
| SizeInterior | 790 Sqft |
| Type | Apartment |
| UtilityWater | Municipal Water |
Parking
| Underground | |
| None |
Land
| AccessType | Highway Nearby |
| Acreage | No |
| LandAmenities | Hospital, Park, Place Of Worship, Playground, Public Transit, Schools, Shopping |
| Sewer | Municipal Sewage System |
| SizeTotalText | Unknown |
| ZoningDescription | Mai - 301 |
Rooms
| Level | Type | Length | Width | Dimensions |
|---|---|---|---|---|
| Main Level | Storage | 5'0'' x 5'0'' | ||
| Main Level | 3pc Bathroom | 5'0'' x 8'0'' | ||
| Main Level | 4pc Bathroom | 5'0'' x 8'0'' | ||
| Main Level | Kitchen | 15'0'' x 18'0'' | ||
| Main Level | Bedroom | 9'0'' x 10'0'' | ||
| Main Level | Primary Bedroom | 9'0'' x 11'0'' |
https://www.realtor.ca/real-estate/27498084/2087-fairview-street-unit-1509-burlington
Interested?
Contact us for more information
Sam Barrih
Salesperson
Unit 101 1595 Upper James St.
Hamilton, Ontario L9B 0H7



























































