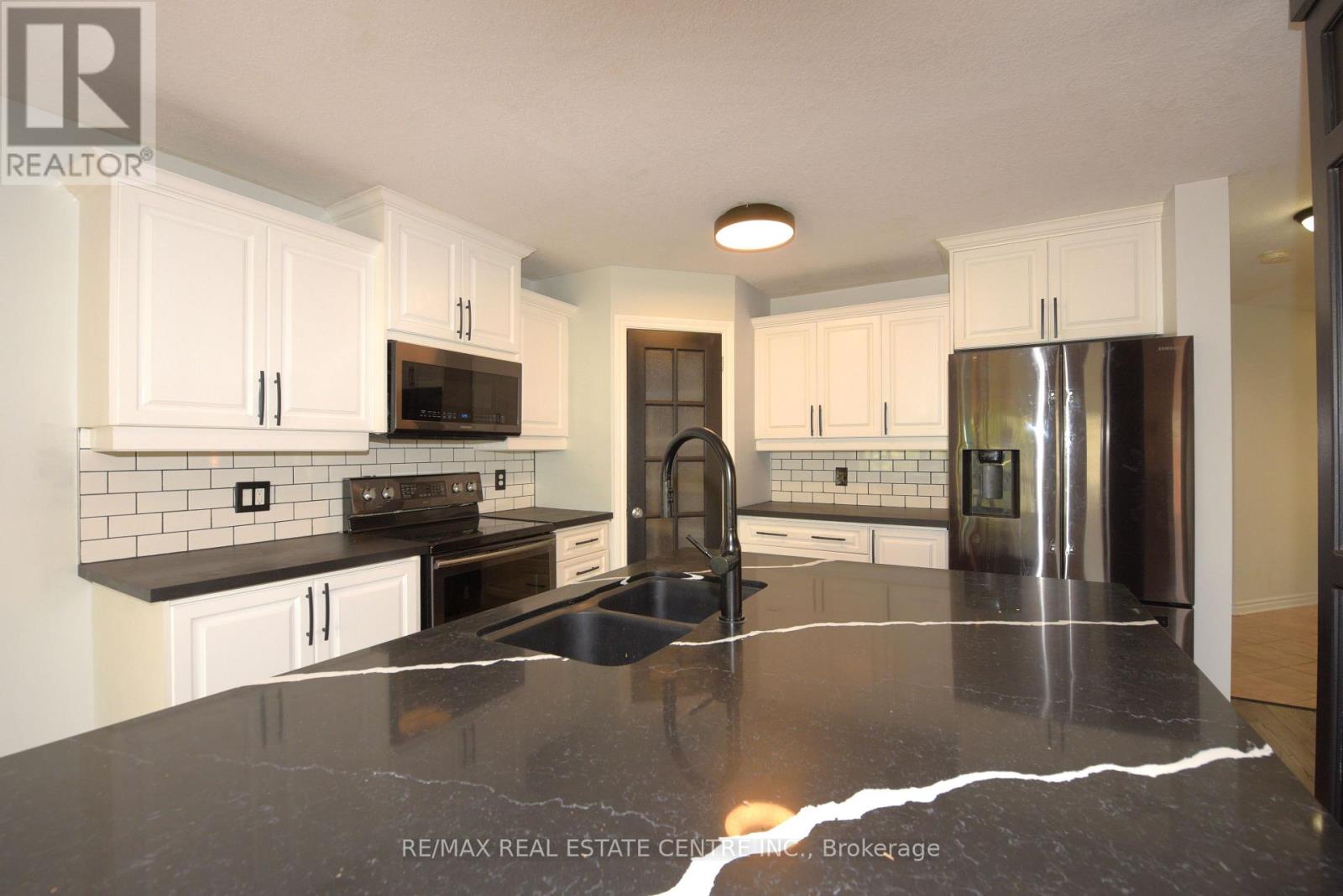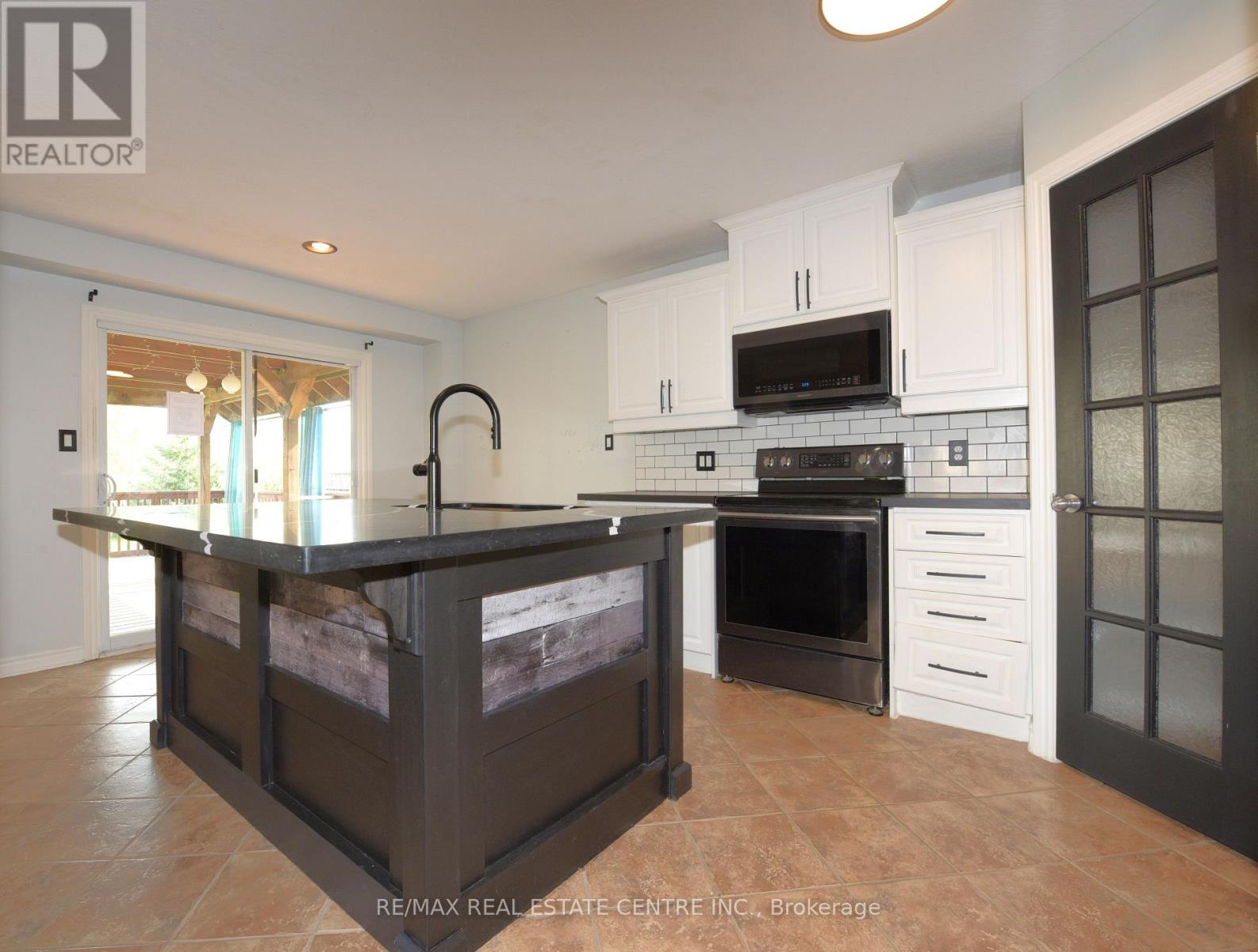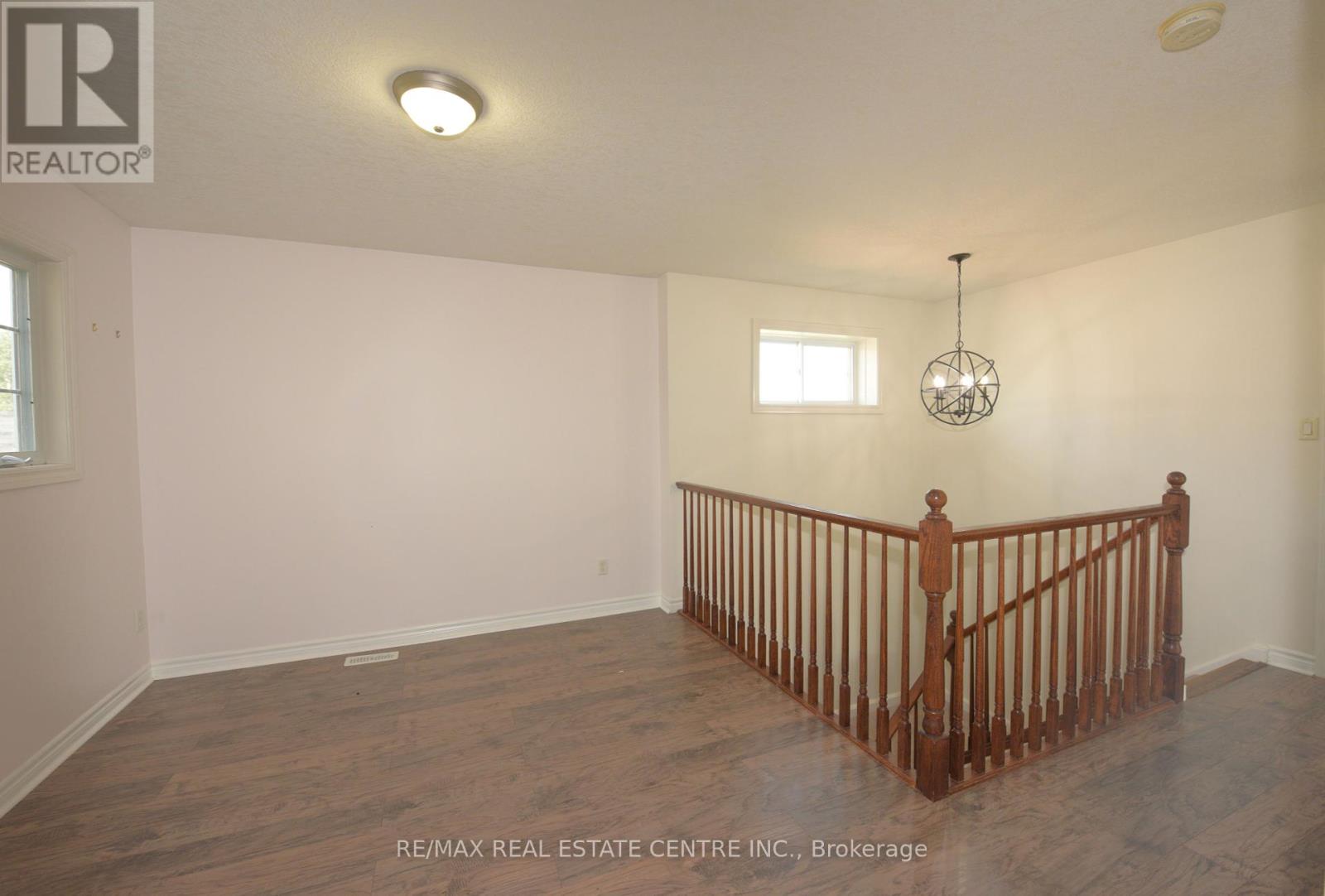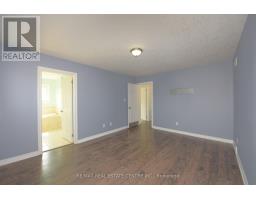1673 Portrush Way London, Ontario N5X 0B9
$739,900
This charming 2-storey home, nestled on a spacious lot in the peaceful Cedar Hollow neighborhood, offers an incredible opportunity for the right buyer. With 3 bedrooms, 2.5 bathrooms, a double-car garage, and a fully finished basement, this home is perfect for families seeking comfort and room to grow. The open concept living and dining area, complete with a cozy gas fireplace, flows effortlessly into a bright kitchen, making it ideal for entertaining. Outside, a generously sized deck invites relaxation, while the large backyard is perfect for family gatherings and outdoor fun. Upstairs, you'll discover a family room, a spacious primary bedroom with a walk-in closet and 4-piece ensuite, along with two additional bedrooms and another full bathroom. The fully finished basement provides even more living space, including a rec room and a den that could serve as a home office, gym, or playroom. This home holds amazing potential, and with a little TLC, it can truly shine. Don't miss your chance to transform 1673 Portrush Way into your dream home! (id:50886)
Property Details
| MLS® Number | X9380058 |
| Property Type | Single Family |
| Community Name | North D |
| AmenitiesNearBy | Schools, Park, Public Transit |
| EquipmentType | Water Heater |
| Features | Irregular Lot Size, Flat Site, Sump Pump |
| ParkingSpaceTotal | 4 |
| RentalEquipmentType | Water Heater |
Building
| BathroomTotal | 3 |
| BedroomsAboveGround | 3 |
| BedroomsTotal | 3 |
| Amenities | Fireplace(s) |
| BasementDevelopment | Finished |
| BasementType | Full (finished) |
| ConstructionStyleAttachment | Detached |
| CoolingType | Central Air Conditioning |
| ExteriorFinish | Vinyl Siding, Brick |
| FireplacePresent | Yes |
| FireplaceTotal | 1 |
| FoundationType | Poured Concrete |
| HalfBathTotal | 1 |
| HeatingFuel | Natural Gas |
| HeatingType | Forced Air |
| StoriesTotal | 2 |
| SizeInterior | 1499.9875 - 1999.983 Sqft |
| Type | House |
| UtilityWater | Municipal Water |
Parking
| Attached Garage |
Land
| Acreage | No |
| LandAmenities | Schools, Park, Public Transit |
| Sewer | Sanitary Sewer |
| SizeDepth | 135 Ft ,9 In |
| SizeFrontage | 40 Ft ,9 In |
| SizeIrregular | 40.8 X 135.8 Ft |
| SizeTotalText | 40.8 X 135.8 Ft|under 1/2 Acre |
| ZoningDescription | R1-4 |
Rooms
| Level | Type | Length | Width | Dimensions |
|---|---|---|---|---|
| Second Level | Primary Bedroom | 3.56 m | 4.55 m | 3.56 m x 4.55 m |
| Second Level | Bedroom | 3.56 m | 3.07 m | 3.56 m x 3.07 m |
| Second Level | Bedroom | 3.56 m | 3.25 m | 3.56 m x 3.25 m |
| Second Level | Family Room | 3.56 m | 3.05 m | 3.56 m x 3.05 m |
| Basement | Den | 3.4 m | 2.82 m | 3.4 m x 2.82 m |
| Basement | Other | 3.63 m | 1.5 m | 3.63 m x 1.5 m |
| Basement | Recreational, Games Room | 3.35 m | 6.1 m | 3.35 m x 6.1 m |
| Main Level | Kitchen | 6.76 m | 5.51 m | 6.76 m x 5.51 m |
| Main Level | Living Room | 3.4 m | 6.4 m | 3.4 m x 6.4 m |
https://www.realtor.ca/real-estate/27498029/1673-portrush-way-london-north-d
Interested?
Contact us for more information
Tony Nogueira
Broker
2 County Court Blvd. Ste 150
Brampton, Ontario L6W 3W8













































































