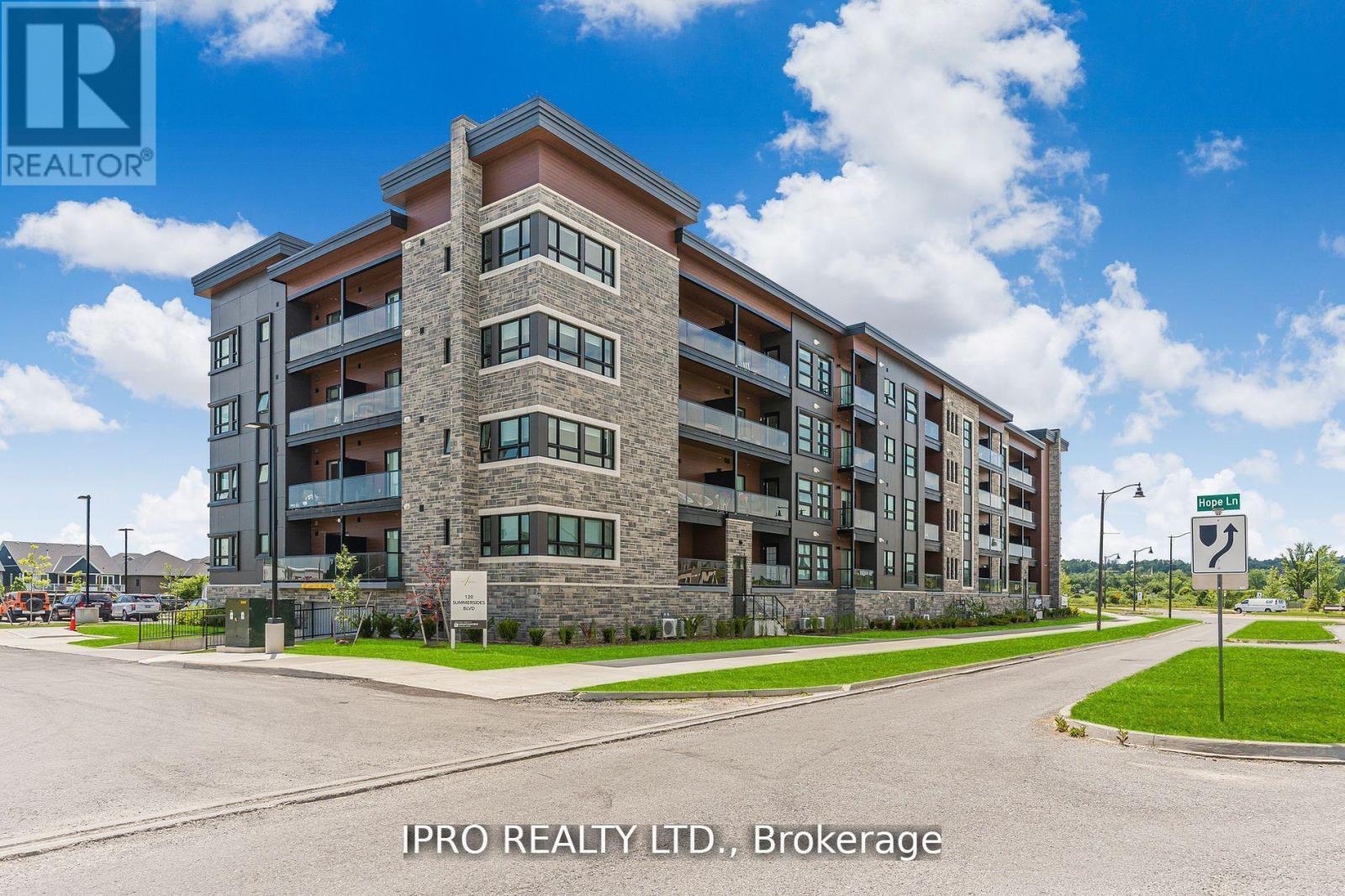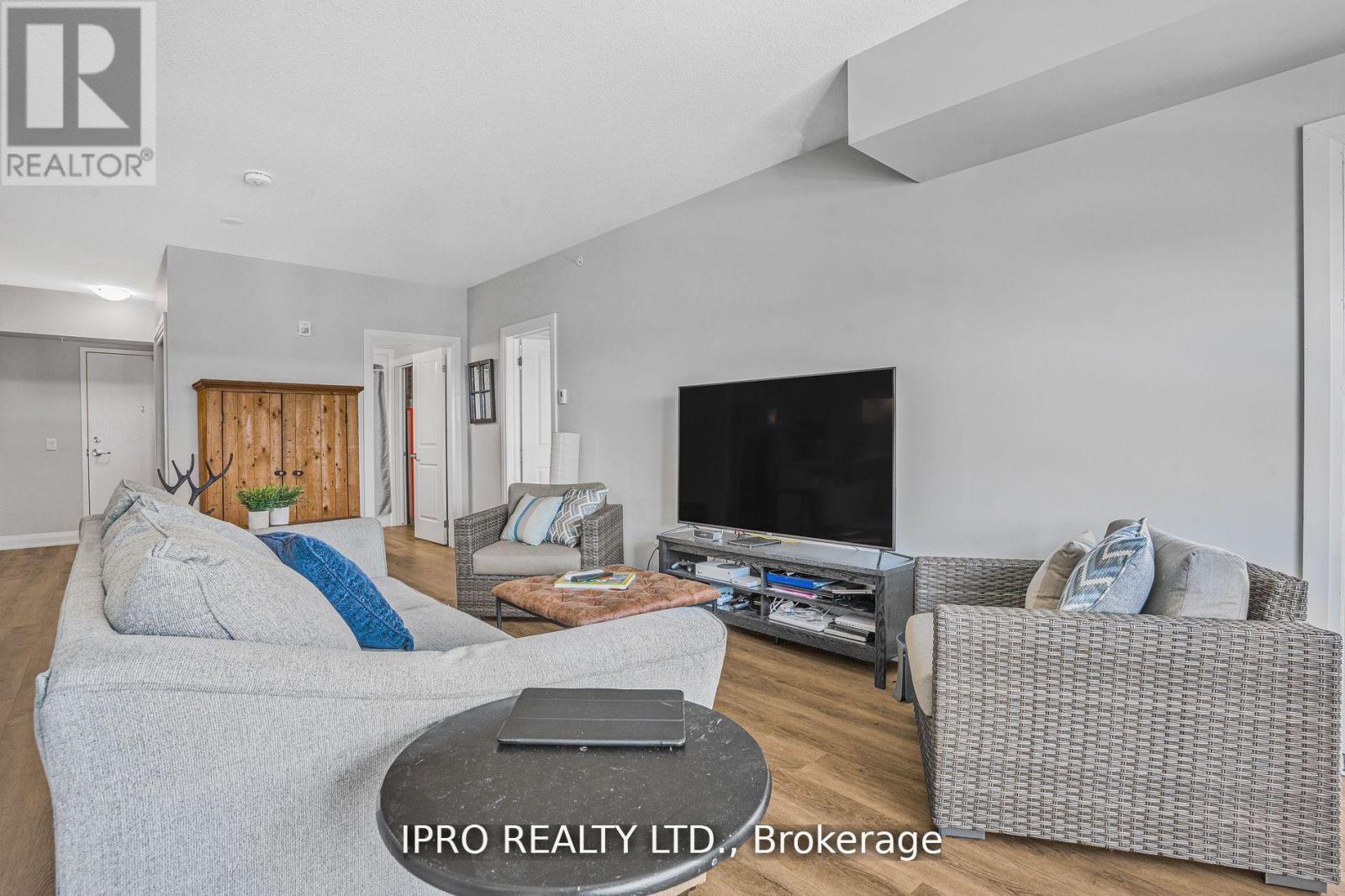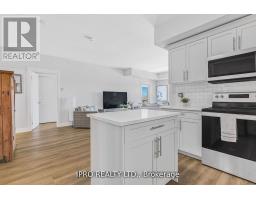307 - 120 Summersides Boulevard Pelham, Ontario L0S 1E1
$588,888Maintenance, Common Area Maintenance, Insurance, Parking
$453.10 Monthly
Maintenance, Common Area Maintenance, Insurance, Parking
$453.10 MonthlyIntroducing an exquisite two bedroom plus den, two bath condo in the prestigious Niagara region. This elegant residence completed in 2022, offers modern living with sophisticated finishes including stunning wide plank luxury vinyl floors, quartz kitchen countertops and a charming mini island. The open concept layout enhances comfort and functionality. The unit boasts a walkout balcony, providing an inviting space for relaxation. Positioned on the third floor, this property includes a designated parking spot and private locker for additional storage. The location ensures unparalleled convenience with the newly built Meridian Community Centre just steps away, offering various recreational activities. The adjacent new plaza features a variety of shopping and dining options. Families will appreciate proximity to esteemed schools such as AK Wigg Public School and EL Crossley Secondary. Seize the opportunity to call this your new home! **** EXTRAS **** Easy access to hwy 406, Black park, Centennial park, Pelham library, vineyards and welland hospital ensures a combination of natural beauty with modern conveniences, making it an ideal place to live in the Niagara region. (id:50886)
Property Details
| MLS® Number | X9379991 |
| Property Type | Single Family |
| AmenitiesNearBy | Schools |
| CommunityFeatures | Pet Restrictions, Community Centre |
| Features | Conservation/green Belt, Balcony |
| ParkingSpaceTotal | 1 |
Building
| BathroomTotal | 2 |
| BedroomsAboveGround | 2 |
| BedroomsBelowGround | 1 |
| BedroomsTotal | 3 |
| Amenities | Party Room, Recreation Centre, Visitor Parking, Storage - Locker |
| Appliances | Dishwasher, Dryer, Microwave, Refrigerator, Stove, Washer, Window Coverings |
| CoolingType | Central Air Conditioning |
| ExteriorFinish | Stone, Vinyl Siding |
| FireplacePresent | Yes |
| FlooringType | Vinyl |
| HeatingFuel | Natural Gas |
| HeatingType | Forced Air |
| SizeInterior | 999.992 - 1198.9898 Sqft |
| Type | Apartment |
Parking
| Underground |
Land
| Acreage | No |
| LandAmenities | Schools |
Rooms
| Level | Type | Length | Width | Dimensions |
|---|---|---|---|---|
| Main Level | Living Room | 3.62 m | 4.23 m | 3.62 m x 4.23 m |
| Main Level | Dining Room | 3.62 m | 3.54 m | 3.62 m x 3.54 m |
| Main Level | Primary Bedroom | 3.23 m | 5.32 m | 3.23 m x 5.32 m |
| Main Level | Bedroom | 2.55 m | 4.12 m | 2.55 m x 4.12 m |
| Main Level | Laundry Room | 3.23 m | 1.97 m | 3.23 m x 1.97 m |
| Main Level | Den | 2.31 m | 2.51 m | 2.31 m x 2.51 m |
| Main Level | Bathroom | 1.64 m | 2.82 m | 1.64 m x 2.82 m |
| Main Level | Kitchen | Measurements not available |
https://www.realtor.ca/real-estate/27498018/307-120-summersides-boulevard-pelham
Interested?
Contact us for more information
Maaz Samdani
Salesperson
30 Eglinton Ave W. #c12
Mississauga, Ontario L5R 3E7























































