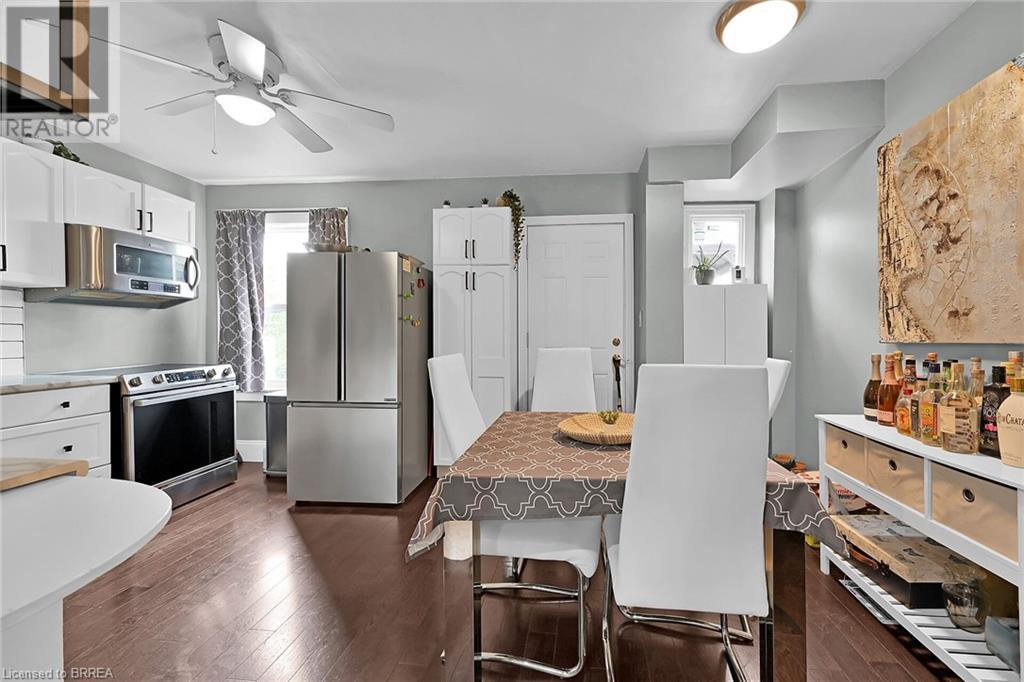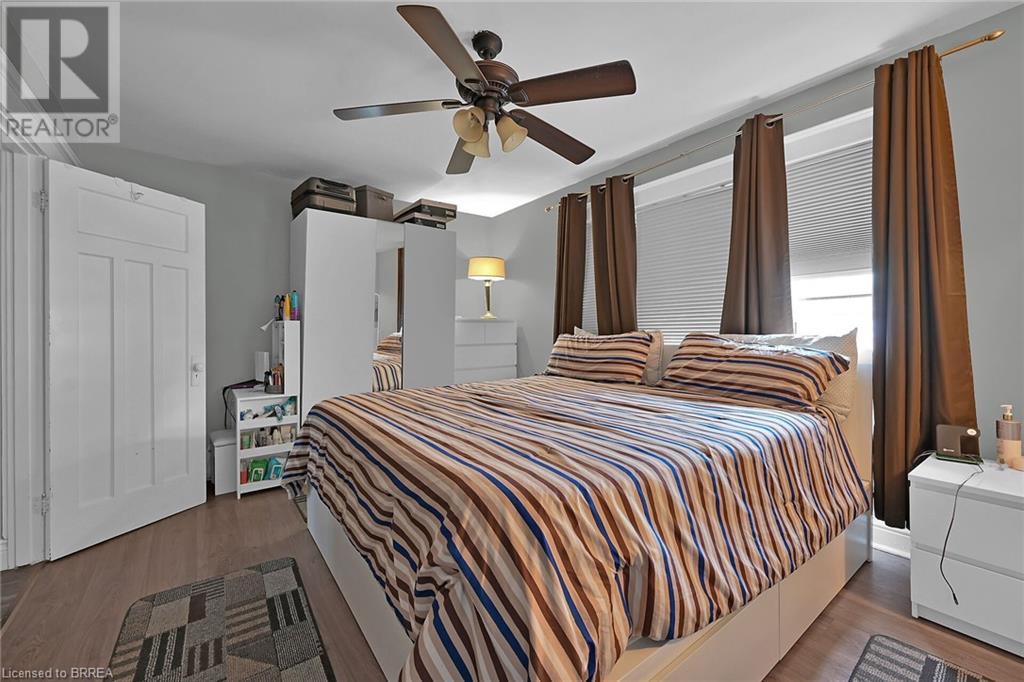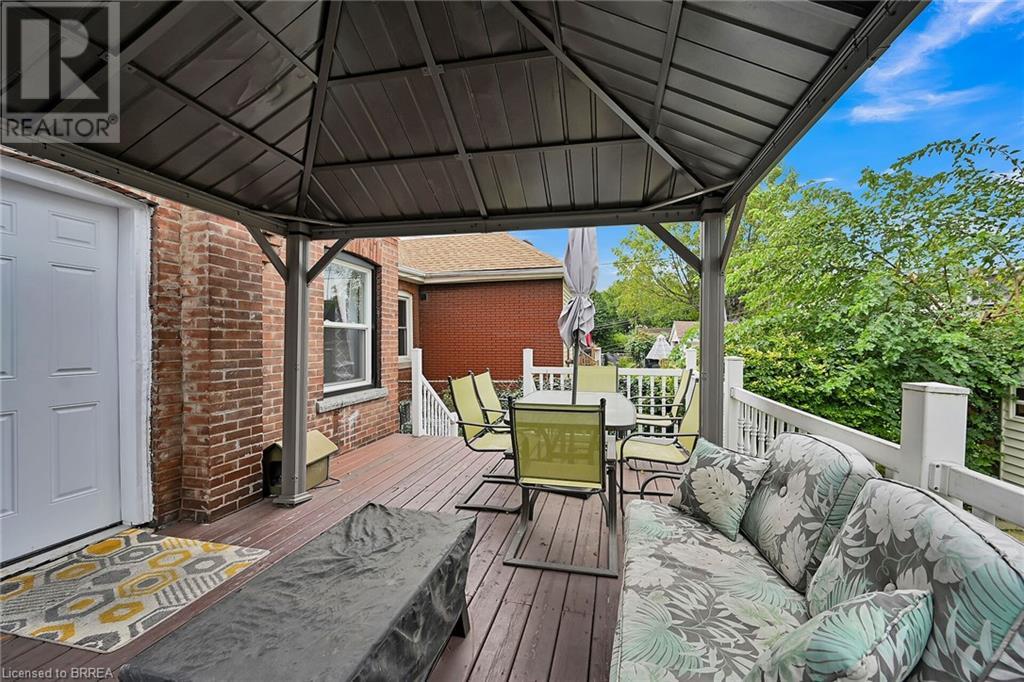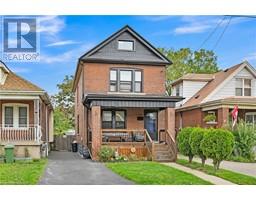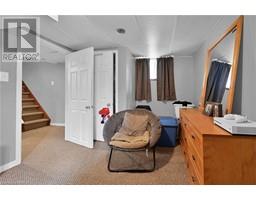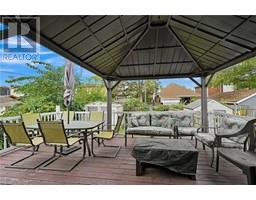169 Connaught Avenue N Hamilton, Ontario L8L 6Z4
$564,900
Step inside this beautifully renovated home, where modern design meets cozy comfort. The open concept main floor is perfect for entertaining and everyday living. The kitchen and living room have been tastefully updated, making the heart of the home both functional and stylish. Upstairs, you will find 2 spacious bedrooms, and a beautiful 5 piece bathroom completely redone in 2018. The basement provides a versatile space with a cozy recreation room, third bedroom, and 3 piece bathroom-perfect for guests, a home office, or a growing family. Located close to schools, parks, and amenities. Don't miss out-schedule your showing today. Key updates include: freshly painted (2024), windows (2023), renovated main floor, upper bathroom (2018), backflow valve in basement, furnace/Ac (2013), (id:50886)
Open House
This property has open houses!
2:00 pm
Ends at:4:00 pm
Property Details
| MLS® Number | 40654819 |
| Property Type | Single Family |
| EquipmentType | Water Heater |
| ParkingSpaceTotal | 2 |
| RentalEquipmentType | Water Heater |
| Structure | Porch |
Building
| BathroomTotal | 2 |
| BedroomsAboveGround | 2 |
| BedroomsBelowGround | 1 |
| BedroomsTotal | 3 |
| Appliances | Dryer, Freezer, Refrigerator, Stove, Washer, Microwave Built-in |
| ArchitecturalStyle | 2 Level |
| BasementDevelopment | Partially Finished |
| BasementType | Full (partially Finished) |
| ConstructionStyleAttachment | Detached |
| CoolingType | Central Air Conditioning |
| ExteriorFinish | Brick Veneer |
| FoundationType | Poured Concrete |
| HeatingFuel | Natural Gas |
| HeatingType | Forced Air |
| StoriesTotal | 2 |
| SizeInterior | 1292 Sqft |
| Type | House |
| UtilityWater | Municipal Water |
Land
| Acreage | No |
| Sewer | Municipal Sewage System |
| SizeDepth | 83 Ft |
| SizeFrontage | 26 Ft |
| SizeTotalText | Under 1/2 Acre |
| ZoningDescription | R1a |
Rooms
| Level | Type | Length | Width | Dimensions |
|---|---|---|---|---|
| Second Level | Bedroom | 10'11'' x 16'2'' | ||
| Second Level | Bedroom | 17'0'' x 9'11'' | ||
| Second Level | 5pc Bathroom | Measurements not available | ||
| Basement | 3pc Bathroom | Measurements not available | ||
| Basement | Bedroom | 9'5'' x 12'5'' | ||
| Basement | Recreation Room | 11'9'' x 15'0'' | ||
| Main Level | Eat In Kitchen | 11'0'' x 16'0'' | ||
| Main Level | Living Room | 22'8'' x 15'0'' |
https://www.realtor.ca/real-estate/27497964/169-connaught-avenue-n-hamilton
Interested?
Contact us for more information
Sean Bryant
Broker
Unit 701-245 King George Rd
Brantford, Ontario N3R 7N7
Paula Bryant
Salesperson
Unit 701-245 King George Rd
Brantford, Ontario N3R 7N7












