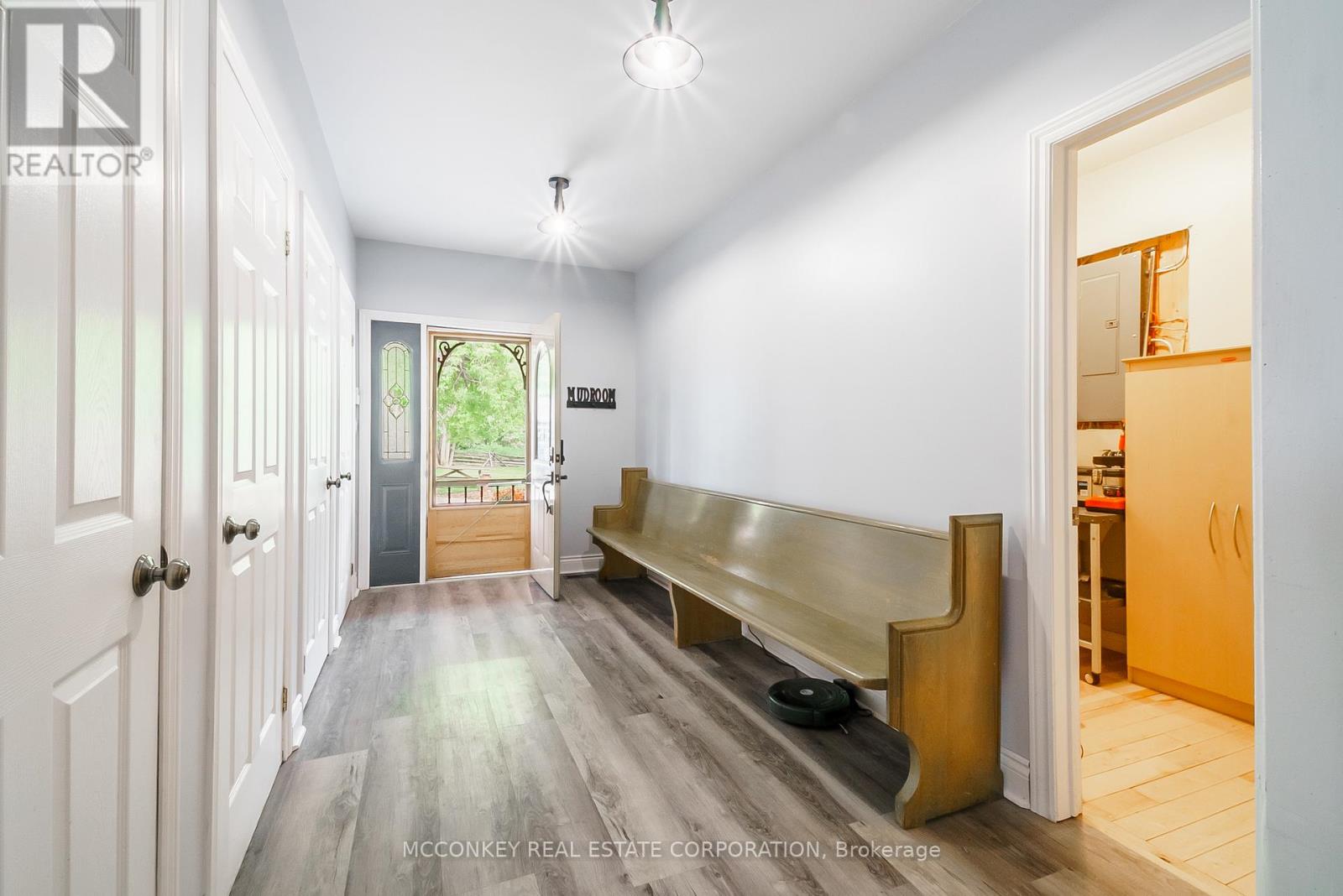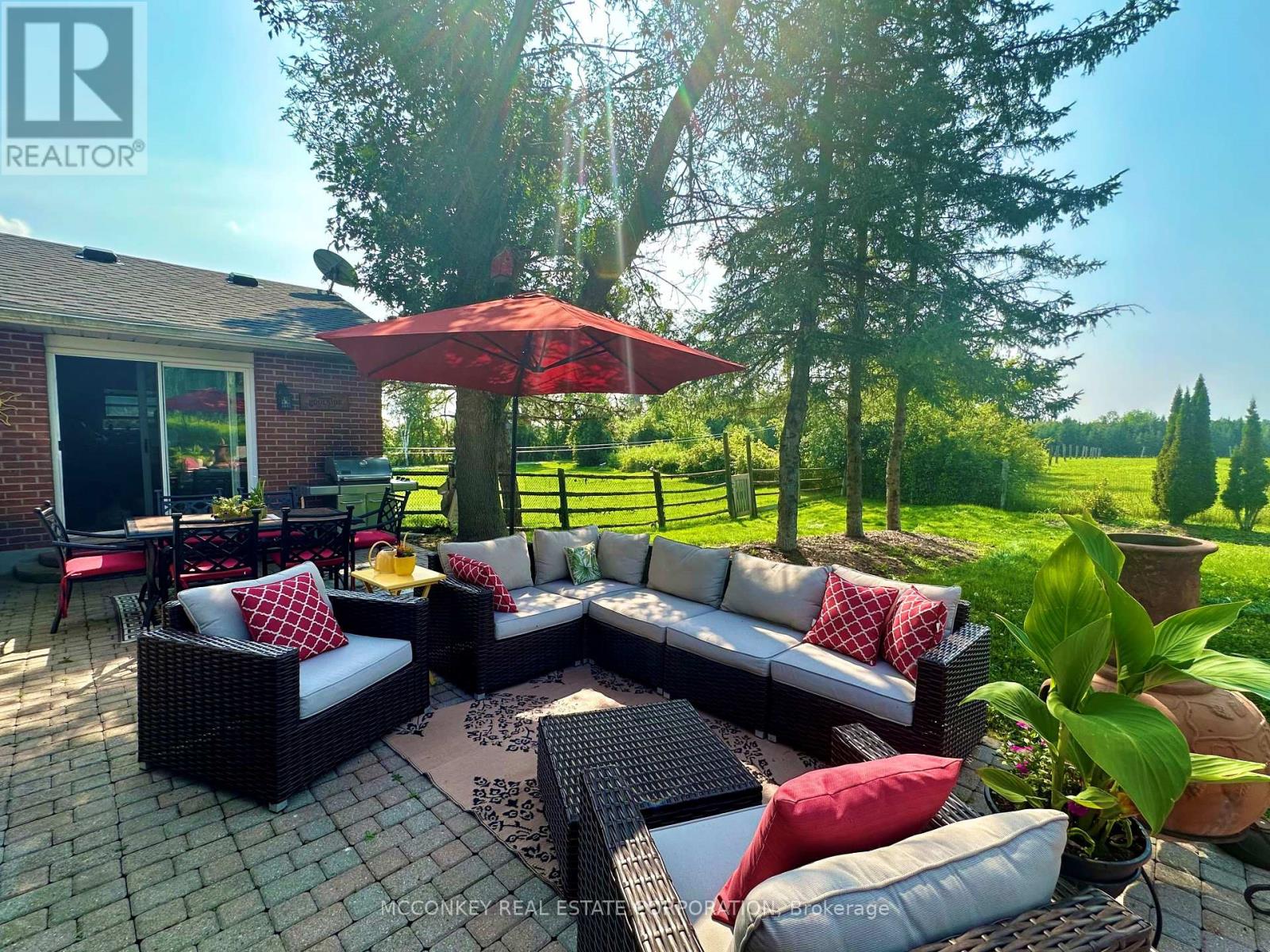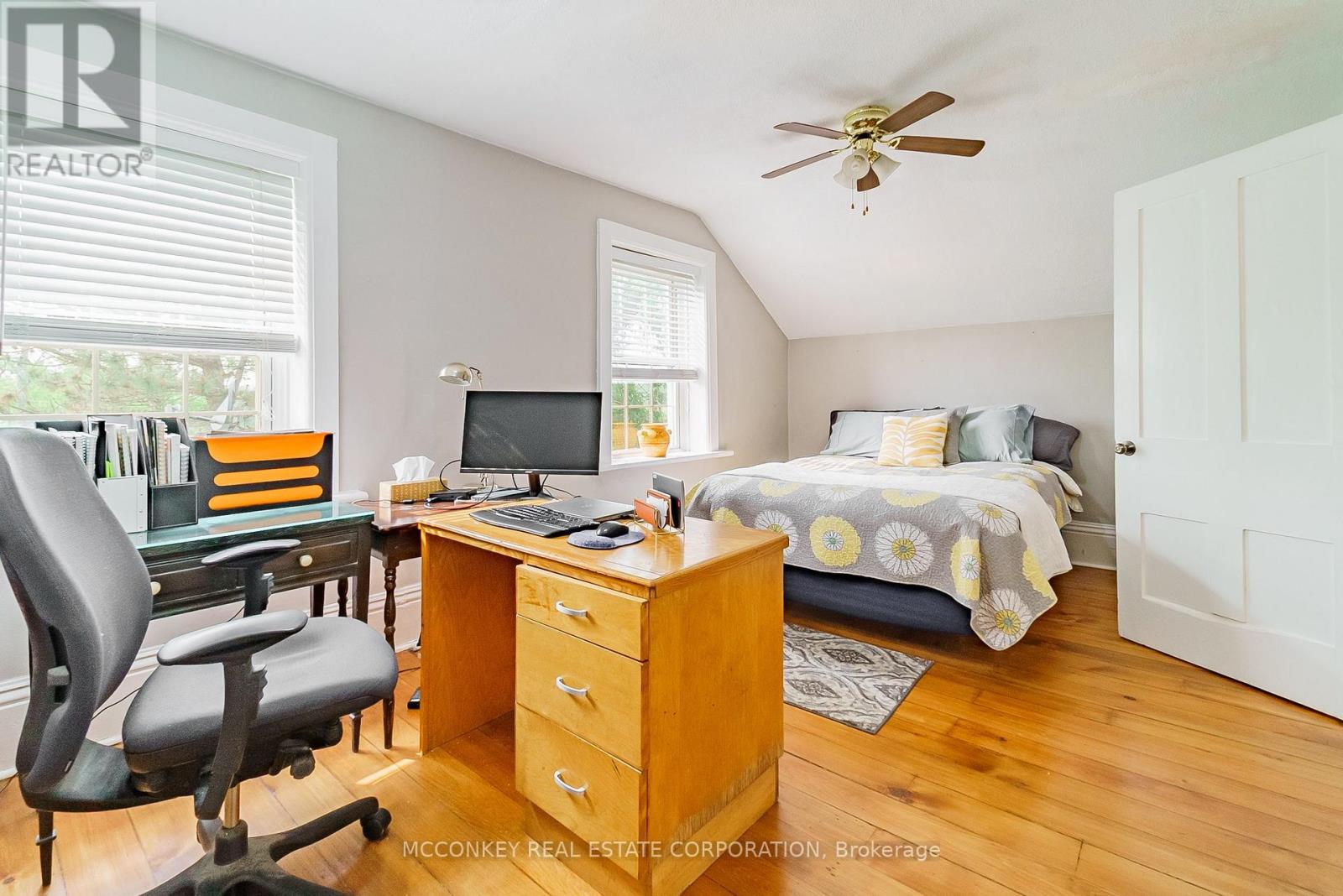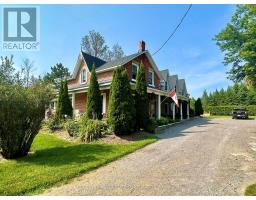2425 Providence Line Otonabee-South Monaghan, Ontario K9J 6X8
$1,890,000
Located on 86 sprawling acres, this home beautifully blends the charm of a century home with modern style. The original brick home was expanded to approximately 4,000 sq ft with a beautiful 2 storey addition! The interior of this home features 10-foot ceilings and a spacious family room complete with a built-in oak bar and stone-faced propane fireplace. The seamless flow to the outdoor patio and in-ground pool through three sets of patio doors provides for perfect indoor-outdoor living. The primary bedroom offers a walk-in closet with custom built-ins and an en-suite bathroom. Beyond the main residence, the property includes a versatile 40 ft. by 20 ft. drive shed, perfect for storage or a workshop. Located just minutes east of Peterborough, this property promises a peaceful, private country lifestyle without sacrificing convenience! **** EXTRAS **** New pool liner 2019, new pool pump June 2023, sand fjilter updated spring 2012, roughed-in central vac, 200 AMP electrical service, 30 acres workable, 55 acres bush. (id:50886)
Property Details
| MLS® Number | X9380009 |
| Property Type | Single Family |
| Community Name | Rural Otonabee-South Monaghan |
| CommunityFeatures | School Bus |
| EquipmentType | None |
| Features | Rolling, Conservation/green Belt, Level, Country Residential, Sump Pump |
| ParkingSpaceTotal | 10 |
| PoolType | Inground Pool |
| RentalEquipmentType | None |
| Structure | Patio(s), Drive Shed |
Building
| BathroomTotal | 3 |
| BedroomsAboveGround | 4 |
| BedroomsTotal | 4 |
| Amenities | Fireplace(s) |
| Appliances | Water Softener, Dryer, Freezer, Microwave, Refrigerator, Stove, Washer, Window Coverings |
| BasementDevelopment | Unfinished |
| BasementType | Full (unfinished) |
| CoolingType | Central Air Conditioning |
| ExteriorFinish | Aluminum Siding, Brick |
| FireplacePresent | Yes |
| FireplaceType | Woodstove |
| FoundationType | Stone, Poured Concrete |
| HeatingFuel | Oil |
| HeatingType | Forced Air |
| StoriesTotal | 2 |
| SizeInterior | 3499.9705 - 4999.958 Sqft |
| Type | House |
Land
| Acreage | Yes |
| LandscapeFeatures | Landscaped |
| Sewer | Septic System |
| SizeDepth | 2314 Ft |
| SizeFrontage | 796 Ft |
| SizeIrregular | 796 X 2314 Ft |
| SizeTotalText | 796 X 2314 Ft|50 - 100 Acres |
| ZoningDescription | A2 |
Rooms
| Level | Type | Length | Width | Dimensions |
|---|---|---|---|---|
| Second Level | Primary Bedroom | 6.32 m | 4.6 m | 6.32 m x 4.6 m |
| Second Level | Bedroom 2 | 4.37 m | 3.78 m | 4.37 m x 3.78 m |
| Second Level | Bedroom 3 | 5.18 m | 3.25 m | 5.18 m x 3.25 m |
| Second Level | Bedroom 4 | 6.05 m | 3.17 m | 6.05 m x 3.17 m |
| Main Level | Dining Room | 4.44 m | 3.73 m | 4.44 m x 3.73 m |
| Main Level | Family Room | 7.72 m | 6.32 m | 7.72 m x 6.32 m |
| Main Level | Kitchen | 5.59 m | 4.19 m | 5.59 m x 4.19 m |
| Main Level | Living Room | 5.97 m | 4.44 m | 5.97 m x 4.44 m |
| Main Level | Mud Room | 4.78 m | 2.24 m | 4.78 m x 2.24 m |
| Main Level | Office | 4.09 m | 2.31 m | 4.09 m x 2.31 m |
Interested?
Contact us for more information
John Mcconkey
Broker of Record
John Albert Mcconkey
Salesperson

















































































