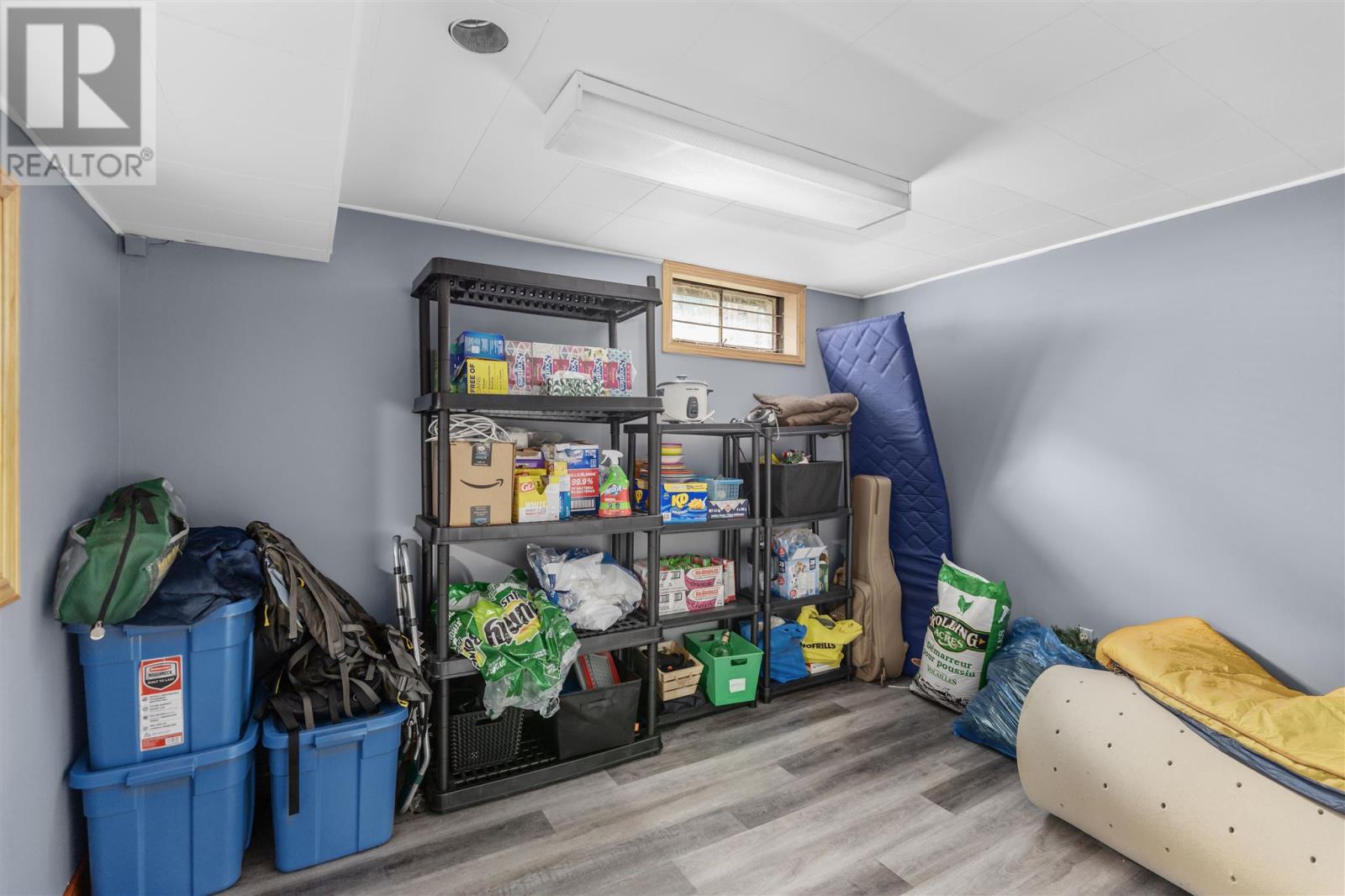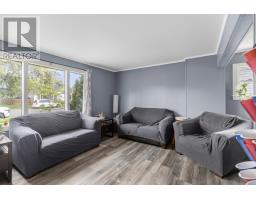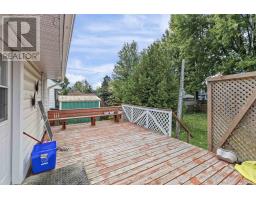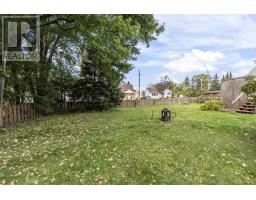87 Campbell Ave Sault Ste. Marie, Ontario P6B 3B3
$289,900
Charm, condition + location! If you’re looking for a well maintained 2 bedroom home just minutes from all amenities, you won’t want to miss this one. Main floor offers a refreshed kitchen open to the living/dining rooms with nicely finished 4 piece bathroom and access to rear deck. Upstairs offers two bright bedrooms. Basement level is partially finished with a den, rec room area and plenty room for laundry/utilities/storage. Home has gas forced air heat and has been well maintained throughout. Call today to view! (id:50886)
Property Details
| MLS® Number | SM242620 |
| Property Type | Single Family |
| Community Name | Sault Ste. Marie |
| CommunicationType | High Speed Internet |
| Features | Crushed Stone Driveway |
| Structure | Deck |
Building
| BathroomTotal | 1 |
| BedroomsAboveGround | 2 |
| BedroomsTotal | 2 |
| Appliances | Stove, Refrigerator |
| BasementDevelopment | Partially Finished |
| BasementType | Full (partially Finished) |
| ConstructedDate | 1949 |
| ConstructionStyleAttachment | Detached |
| ExteriorFinish | Siding |
| FoundationType | Poured Concrete |
| HeatingFuel | Natural Gas |
| HeatingType | Forced Air |
| StoriesTotal | 2 |
| SizeInterior | 950 Sqft |
| UtilityWater | Municipal Water |
Parking
| No Garage | |
| Gravel |
Land
| AccessType | Road Access |
| Acreage | No |
| Sewer | Sanitary Sewer |
| SizeDepth | 120 Ft |
| SizeFrontage | 63.0000 |
| SizeIrregular | 63x120 |
| SizeTotalText | 63x120|under 1/2 Acre |
Rooms
| Level | Type | Length | Width | Dimensions |
|---|---|---|---|---|
| Second Level | Bedroom | 11.6X12.4 | ||
| Second Level | Bedroom | 9.8X12.4 | ||
| Basement | Den | 8.9X11 | ||
| Basement | Recreation Room | 11X12.6 | ||
| Main Level | Living Room | 16x12 | ||
| Main Level | Dining Room | 9.4X11.10 | ||
| Main Level | Kitchen | 14X7.10 | ||
| Main Level | Bathroom | 5.2X7.10 |
Utilities
| Cable | Available |
| Electricity | Available |
| Natural Gas | Available |
| Telephone | Available |
https://www.realtor.ca/real-estate/27497869/87-campbell-ave-sault-ste-marie-sault-ste-marie
Interested?
Contact us for more information
Kim Porco
Salesperson
207 Northern Ave E - Suite 1
Sault Ste. Marie, Ontario P6B 4H9



























































