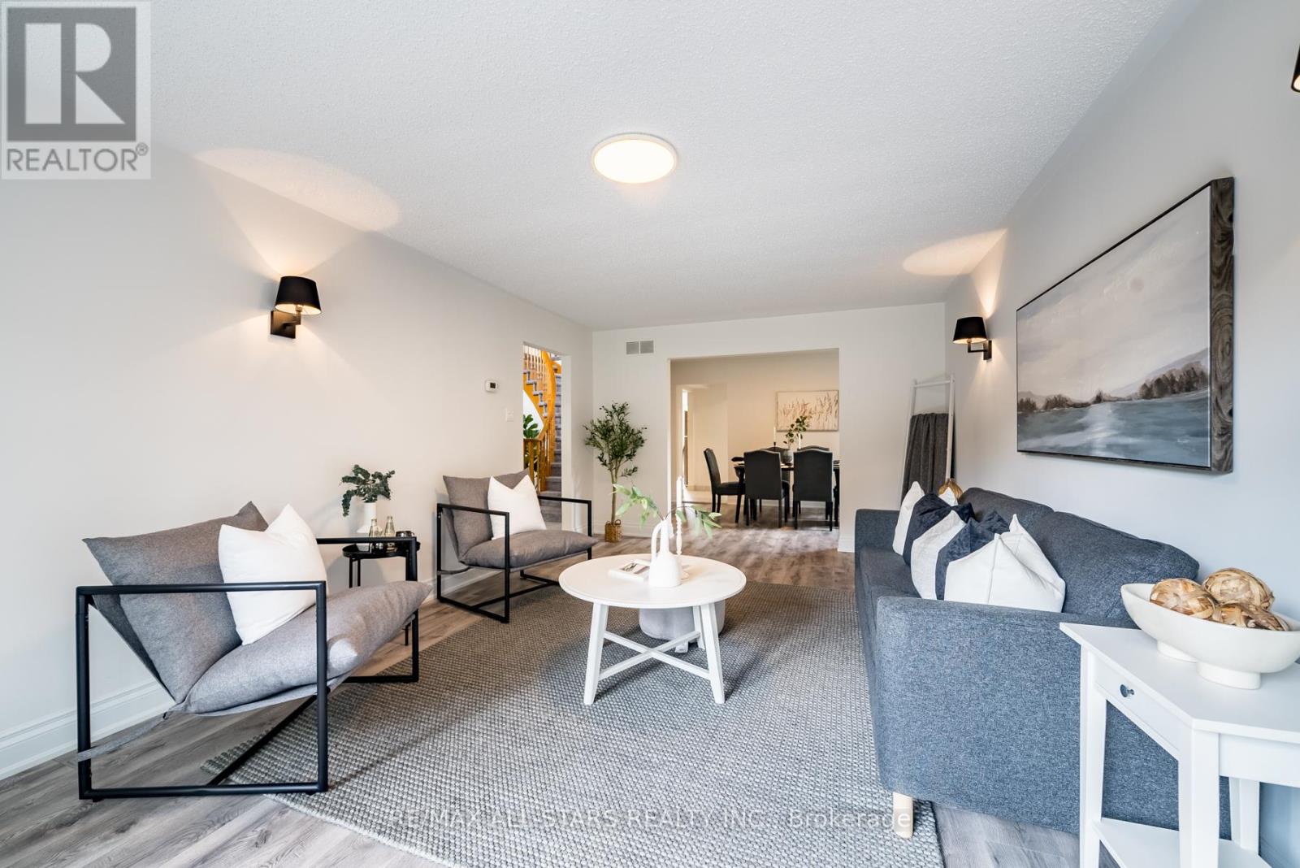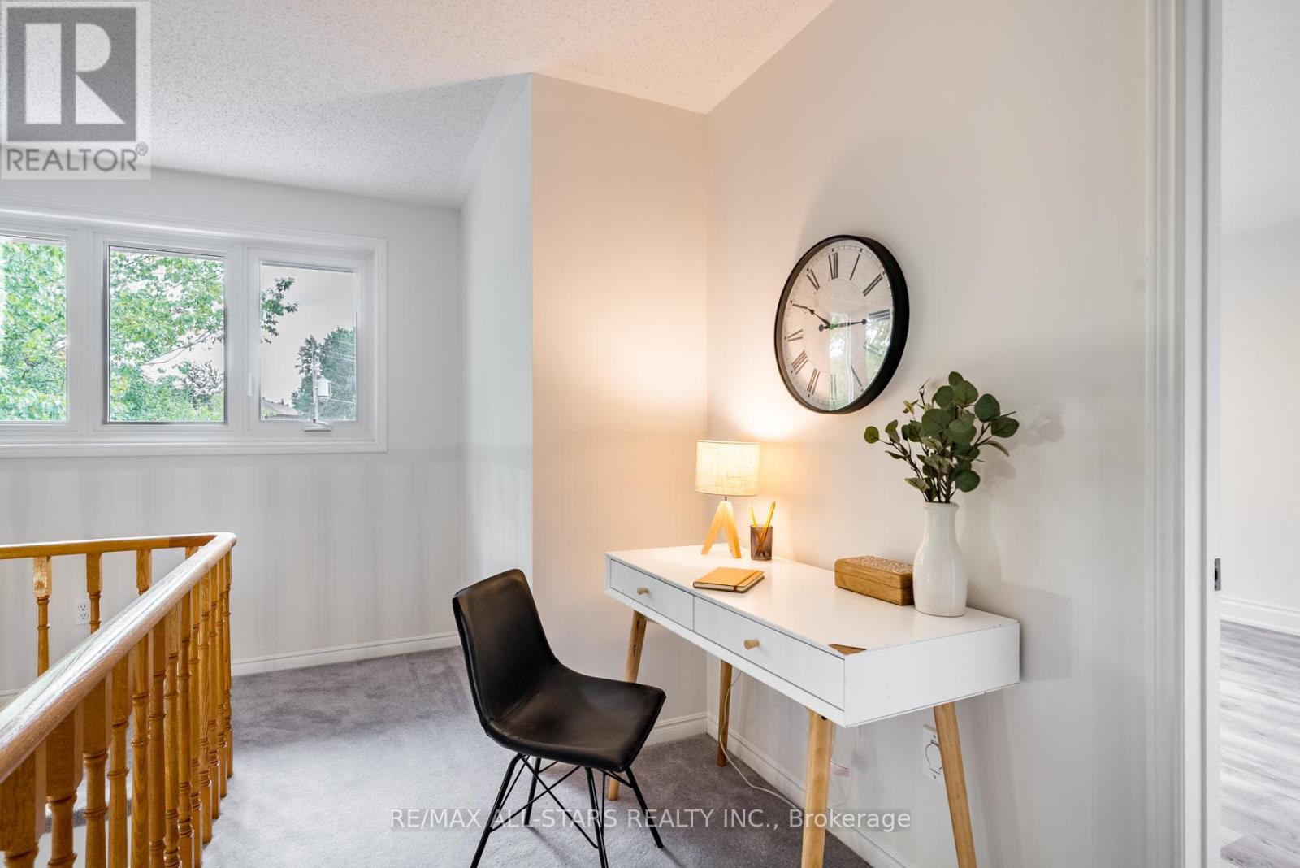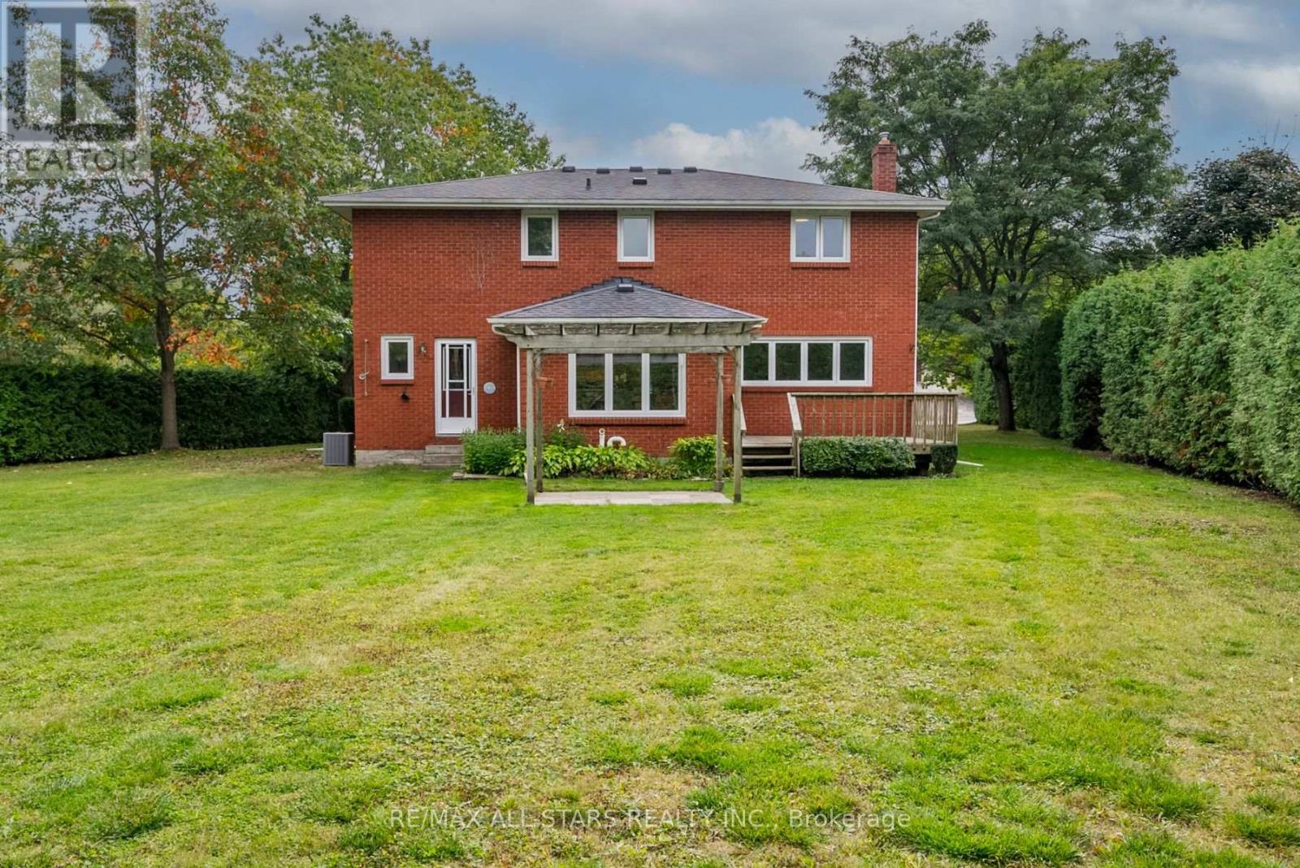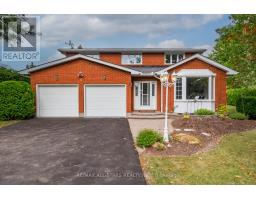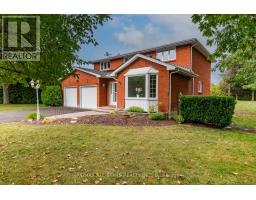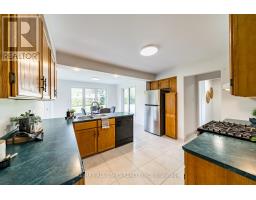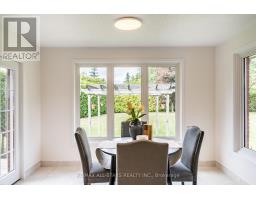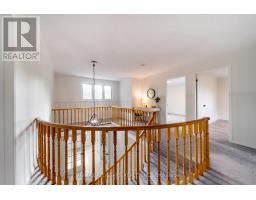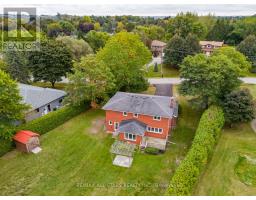5 Edinborough Avenue Scugog, Ontario L9L 1N8
$1,274,900
Perfect opportunity to move to the lakeside town of Port Perry. This in-town home offers a private, half acre lot within walking distance to schools, recreational facilities, Lake Scugog, Victorian downtown Queen Street and the many amenities that Port Perry has to offer. This two storey red brick home offers an eat-in ktchen, main level laundry, interior garage access, gas fireplace and so much more! Winding stairs take you to the second level with a double door entry to the primary bedroom with ensuite and walk-in closet. Move in ready and make it your own- the opportunities are endless to call 5 Edinborough home! **** EXTRAS **** 200 amp breakers, septic pumped (2024), gas furnace, garage door openers (id:50886)
Open House
This property has open houses!
1:00 pm
Ends at:3:00 pm
Property Details
| MLS® Number | E9379866 |
| Property Type | Single Family |
| Community Name | Port Perry |
| AmenitiesNearBy | Public Transit, Schools, Place Of Worship, Hospital |
| CommunityFeatures | Community Centre |
| ParkingSpaceTotal | 8 |
| Structure | Shed |
Building
| BathroomTotal | 3 |
| BedroomsAboveGround | 3 |
| BedroomsTotal | 3 |
| Appliances | Water Heater, Dishwasher, Dryer, Refrigerator, Stove, Washer |
| BasementDevelopment | Unfinished |
| BasementType | Full (unfinished) |
| ConstructionStyleAttachment | Detached |
| CoolingType | Central Air Conditioning |
| ExteriorFinish | Brick |
| FireplacePresent | Yes |
| FireplaceTotal | 1 |
| FlooringType | Tile, Laminate, Hardwood |
| FoundationType | Block |
| HalfBathTotal | 1 |
| HeatingFuel | Natural Gas |
| HeatingType | Forced Air |
| StoriesTotal | 2 |
| Type | House |
| UtilityWater | Municipal Water |
Parking
| Attached Garage |
Land
| Acreage | No |
| LandAmenities | Public Transit, Schools, Place Of Worship, Hospital |
| Sewer | Septic System |
| SizeDepth | 208 Ft ,9 In |
| SizeFrontage | 118 Ft ,4 In |
| SizeIrregular | 118.39 X 208.8 Ft |
| SizeTotalText | 118.39 X 208.8 Ft |
| ZoningDescription | R3-urban Partial Service Residential |
Rooms
| Level | Type | Length | Width | Dimensions |
|---|---|---|---|---|
| Main Level | Foyer | 2.87 m | 2.34 m | 2.87 m x 2.34 m |
| Main Level | Living Room | 5.77 m | 3.68 m | 5.77 m x 3.68 m |
| Main Level | Dining Room | 2.92 m | 3.68 m | 2.92 m x 3.68 m |
| Main Level | Kitchen | 5.87 m | 3.51 m | 5.87 m x 3.51 m |
| Main Level | Family Room | 5.33 m | 4.27 m | 5.33 m x 4.27 m |
| Main Level | Laundry Room | 1.58 m | 2.41 m | 1.58 m x 2.41 m |
| Upper Level | Primary Bedroom | 5.79 m | 3.68 m | 5.79 m x 3.68 m |
| Upper Level | Bedroom 2 | 3.94 m | 3.63 m | 3.94 m x 3.63 m |
| Upper Level | Bedroom 3 | 3.94 m | 3.61 m | 3.94 m x 3.61 m |
Utilities
| Cable | Available |
https://www.realtor.ca/real-estate/27497861/5-edinborough-avenue-scugog-port-perry-port-perry
Interested?
Contact us for more information
Brandon Walker
Salesperson
144 Queen Street
Port Perry, Ontario L9L 1A6
Brett J. Puckrin
Salesperson
144 Queen Street
Port Perry, Ontario L9L 1A6







