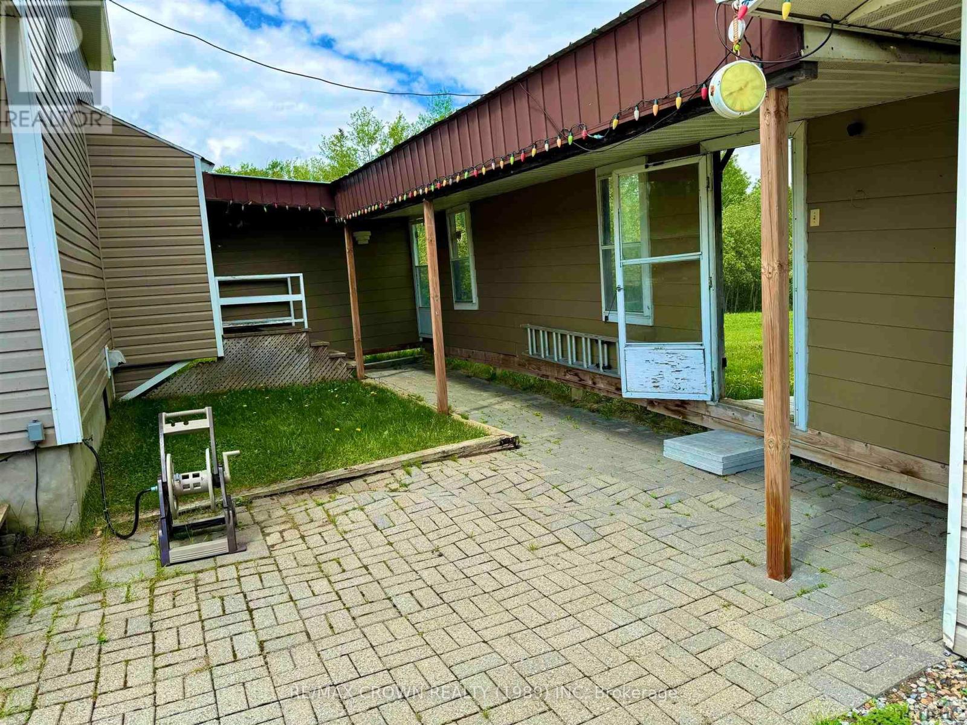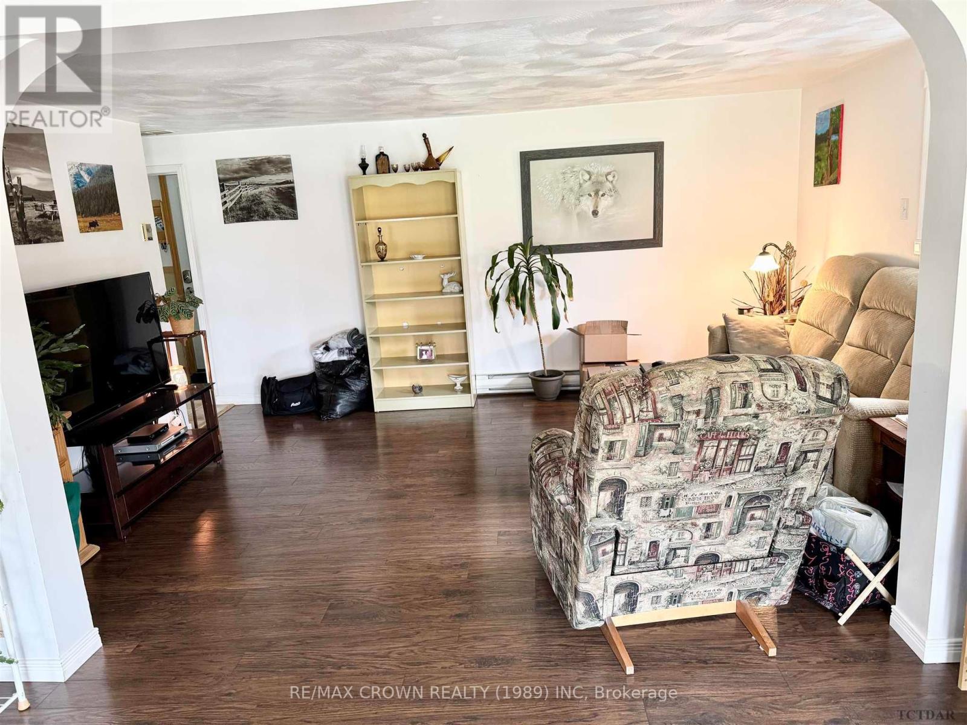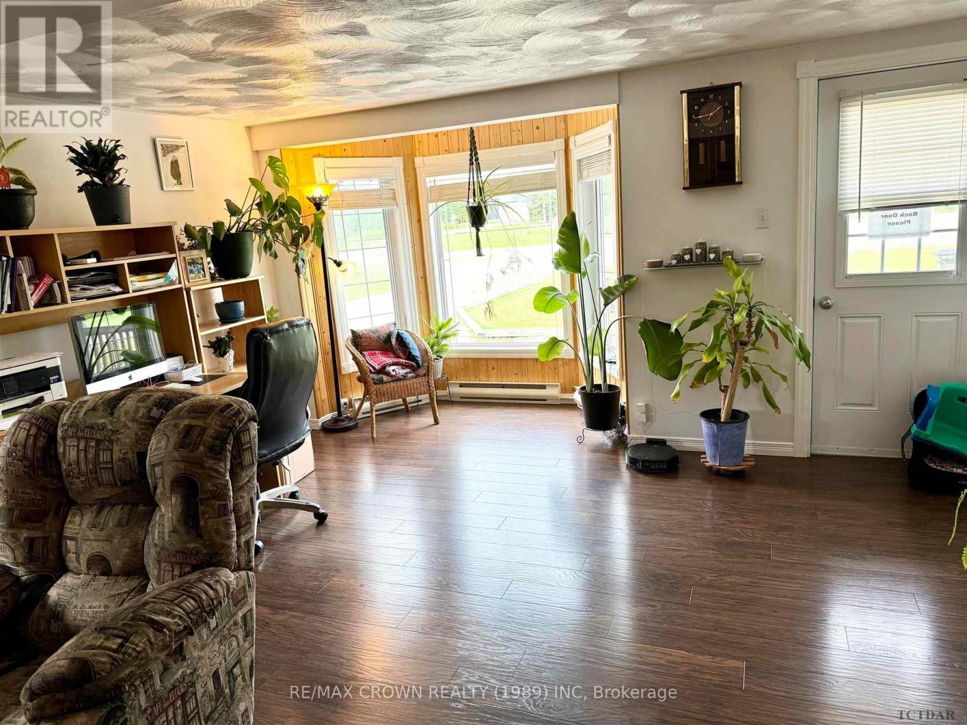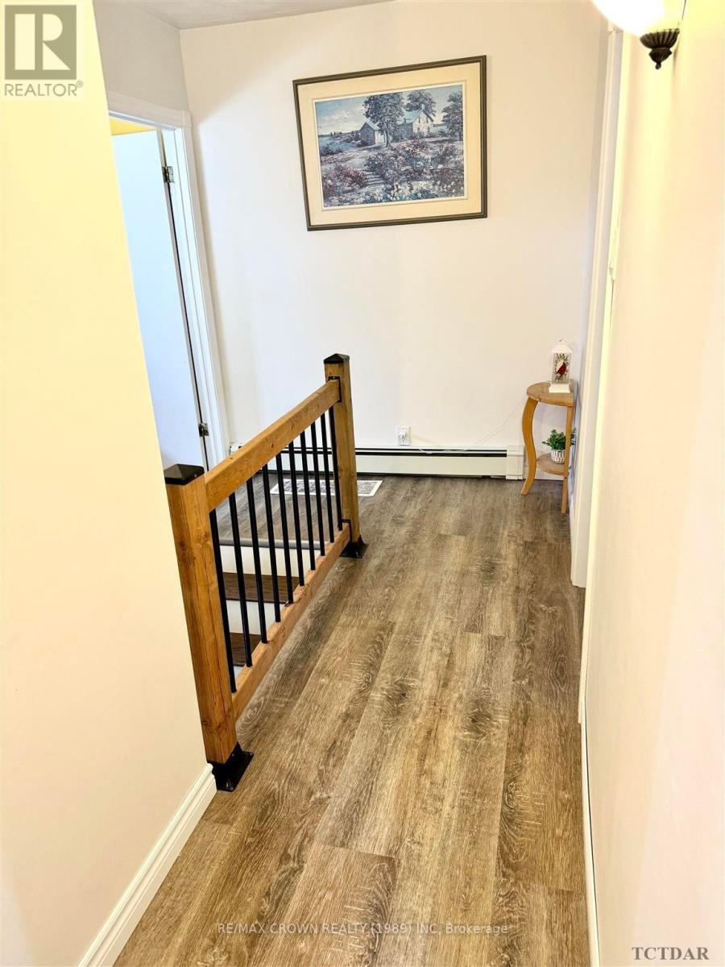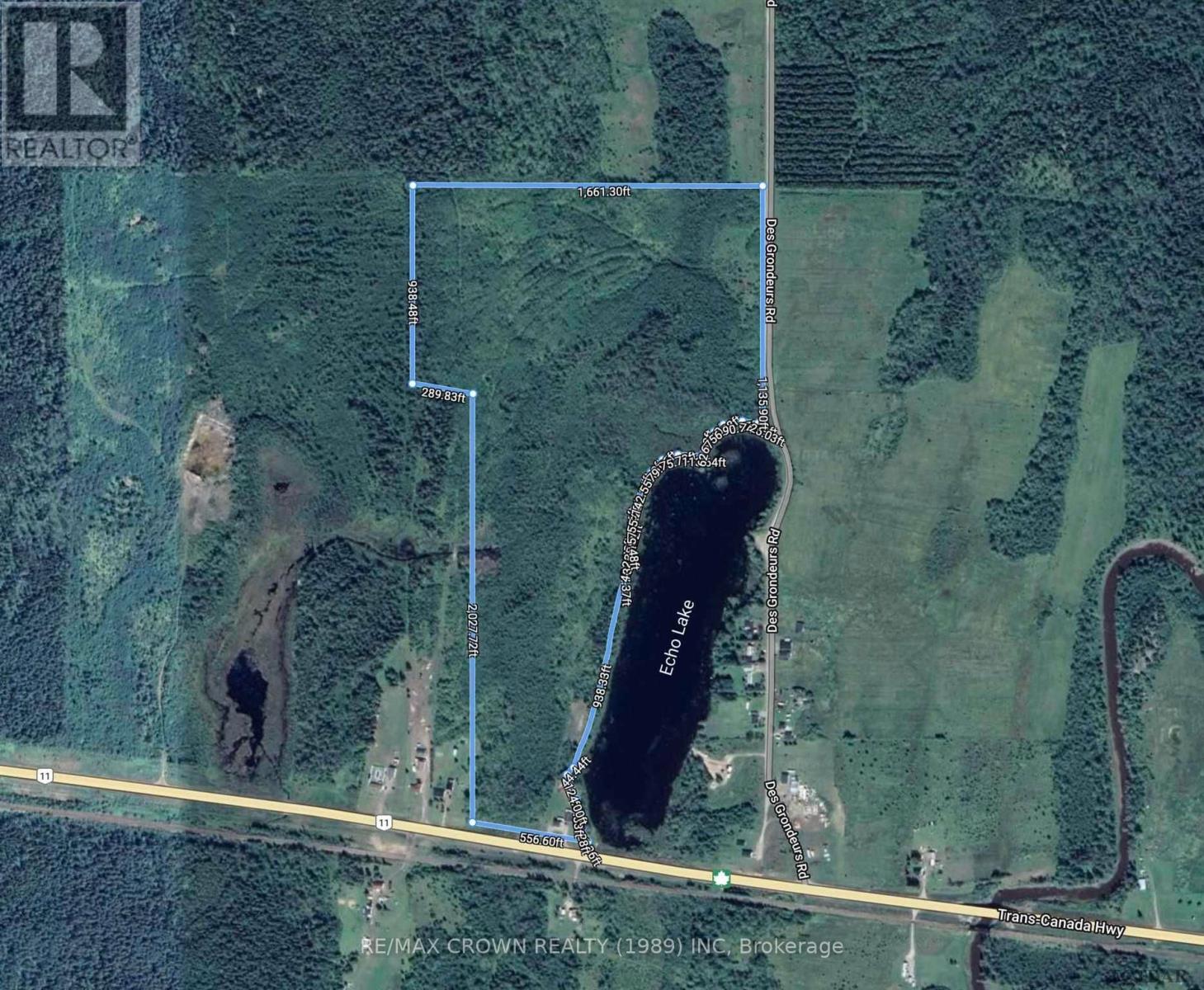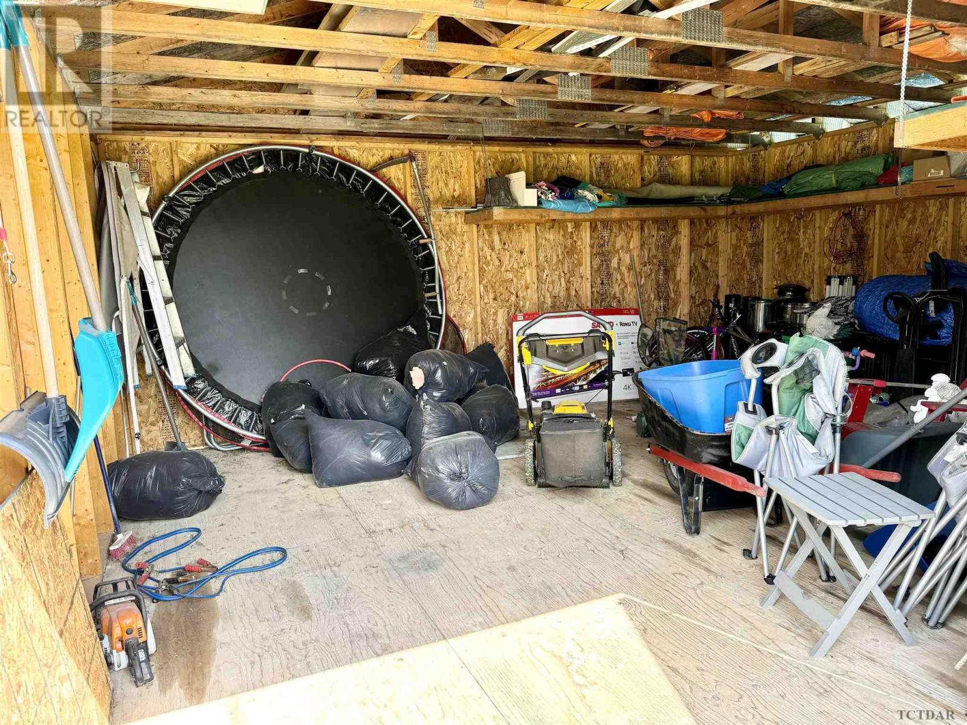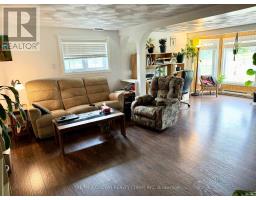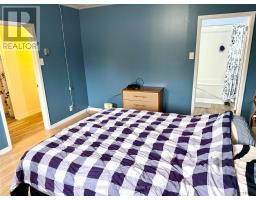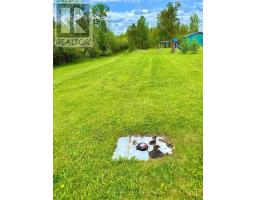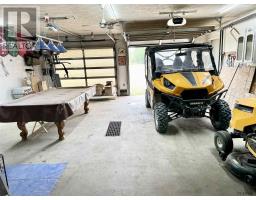208 Highway 11 N Val Rita-Harty, Ontario P0L 2G0
$449,000
Discover the perfect fusion of nature and comfort with this exceptional 2-storey home set on a vast 72-acre property along the entire West side of Echo Lake, providing exclusive lakefront access. Enjoy the outdoors with a 16’x16’ camp at the back of the property. Located just minutes from the village of Val Rita and north of Highway 11. This home offers three bedrooms and a full bathroom on the upper level. The main floor features a living room, a kitchen, a dining area, and an entrance. The basement provides ample storage and utility rooms. The expansive garage not only accommodates two vehicles but also includes additional living quarters for guests and a fireplace boiler that serves as the primary heating source for both the home and garage. Extra lean-to woodshed behind the garage, and an additional shed further down the property. The home has lake water intake and septic system with plastic tank and bed. Make this extraordinary retreat your own and enjoy the freedom it promises. (id:50886)
Property Details
| MLS® Number | T9274080 |
| Property Type | Single Family |
| ParkingSpaceTotal | 8 |
| Structure | Deck |
| WaterFrontType | Waterfront |
Building
| BathroomTotal | 1 |
| BedroomsAboveGround | 3 |
| BedroomsTotal | 3 |
| Appliances | Oven - Built-in, Central Vacuum, Water Softener, Water Purifier, Oven |
| BasementDevelopment | Partially Finished |
| BasementType | N/a (partially Finished) |
| ConstructionStyleAttachment | Detached |
| FoundationType | Unknown |
| HeatingFuel | Wood |
| HeatingType | Other |
| StoriesTotal | 2 |
| SizeInterior | 1099.9909 - 1499.9875 Sqft |
| Type | House |
Land
| AccessType | Highway Access |
| Acreage | Yes |
| Sewer | Septic System |
| SizeFrontage | 556 Ft ,7 In |
| SizeIrregular | 556.6 Ft ; Irregular |
| SizeTotalText | 556.6 Ft ; Irregular|50 - 100 Acres |
| SurfaceWater | Lake/pond |
| ZoningDescription | Rural And Extraxtive Industrial |
Rooms
| Level | Type | Length | Width | Dimensions |
|---|---|---|---|---|
| Second Level | Bedroom | 4.11 m | 3.65 m | 4.11 m x 3.65 m |
| Second Level | Bedroom 3 | 2.92 m | 2.65 m | 2.92 m x 2.65 m |
| Second Level | Laundry Room | 2.22 m | 2.16 m | 2.22 m x 2.16 m |
| Basement | Other | 8.53 m | 3.77 m | 8.53 m x 3.77 m |
| Basement | Utility Room | 2.22 m | 2.16 m | 2.22 m x 2.16 m |
| Main Level | Dining Room | 2.86 m | 3.74 m | 2.86 m x 3.74 m |
| Main Level | Kitchen | 2.83 m | 3.56 m | 2.83 m x 3.56 m |
| Main Level | Living Room | 4.72 m | 6.33 m | 4.72 m x 6.33 m |
| Main Level | Bedroom 2 | 3.62 m | 2.92 m | 3.62 m x 2.92 m |
Utilities
| Cable | Installed |
https://www.realtor.ca/real-estate/27028454/208-highway-11-n-val-rita-harty
Interested?
Contact us for more information
Remi Desbiens
Salesperson
237 Rosemarie Cres.
Timmins, Ontario P4P 1C2









