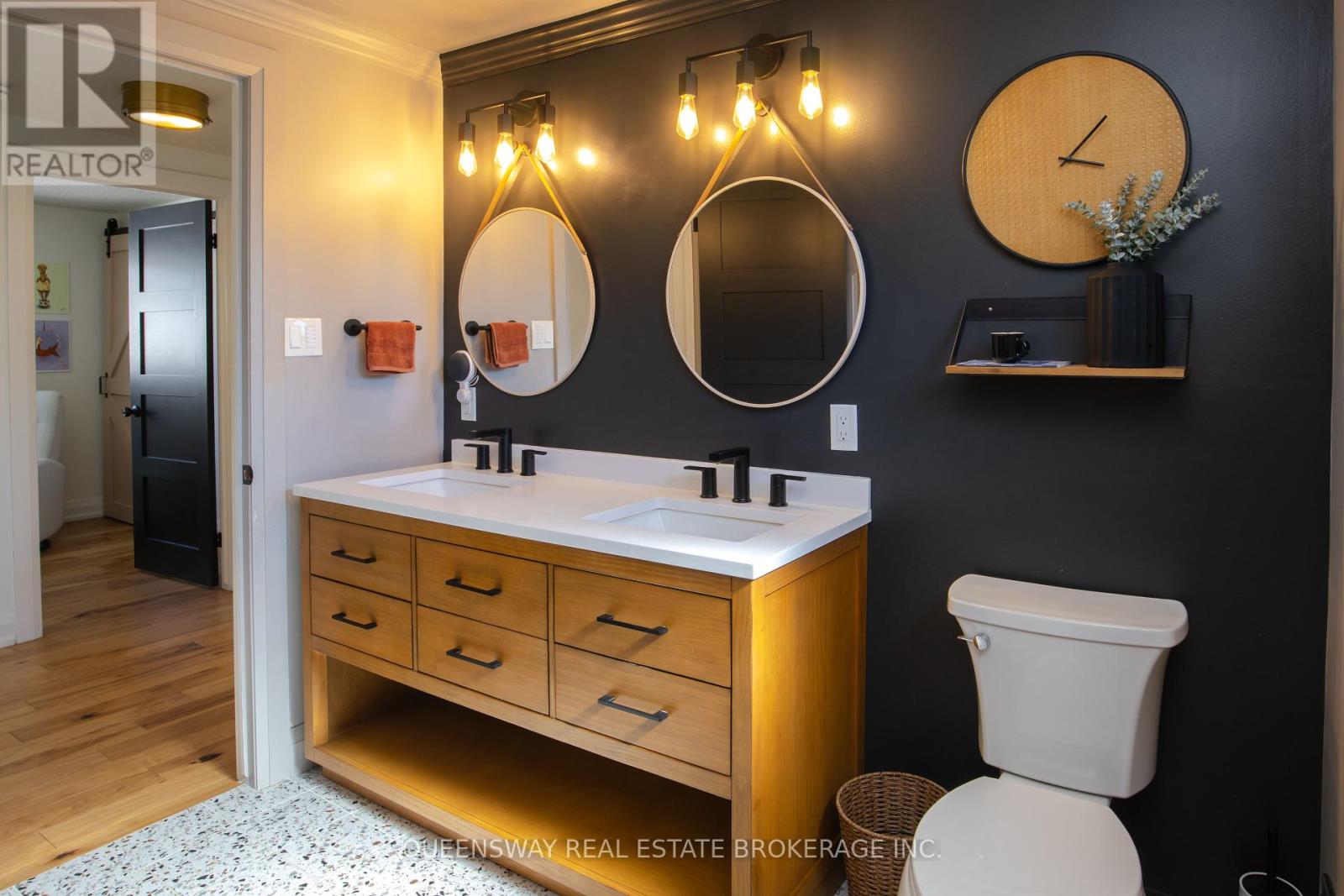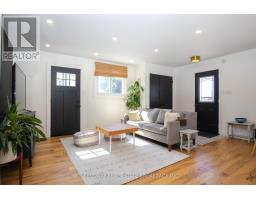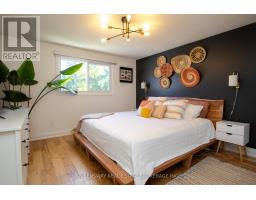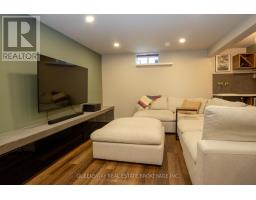47 Lambert Street Hamilton, Ontario L8V 4N6
$849,999
Beautifully renovated home in the sought-after Lawfield Park neighborhood on Hamilton Mountain. This property features exquisite interior finishes and a functional layout, designed with practicality in mind. The standout kitchen features high-gloss cabinetry, high-end KitchenAid appliances, a pot filler, garburator, and Caesarstone waterfall countertops. Hickory hardwood flooring runs throughout the main and second floors, enhancing the homes seamless design. Recent upgrades include energy-efficient Nordik windows and added roof insulation, ensuring year-round comfort and reduced costs. Smart features, such as remote-controlled blinds in the primary bedroom, add modern convenience. Thoughtful storage solutions are found throughout, including built-in shelving in the finished basement and smart kitchen organizers. The cozy basement boasts a gas fireplace, wet bar, and dedicated office space. Step outside to a large, fully fenced backyard with a gazebo and shed-perfect for relaxation. **** EXTRAS **** Newer furnace (installed in 2021) and owned on-demand tankless water heater (2021). (id:50886)
Property Details
| MLS® Number | X9379817 |
| Property Type | Single Family |
| Community Name | Lawfield |
| ParkingSpaceTotal | 3 |
Building
| BathroomTotal | 2 |
| BedroomsAboveGround | 3 |
| BedroomsTotal | 3 |
| Appliances | Water Heater, Dishwasher, Dryer, Freezer, Garburator, Microwave, Range, Refrigerator, Stove, Washer, Window Coverings, Wine Fridge |
| BasementDevelopment | Finished |
| BasementType | Full (finished) |
| ConstructionStyleAttachment | Detached |
| ConstructionStyleSplitLevel | Backsplit |
| CoolingType | Central Air Conditioning |
| ExteriorFinish | Brick, Vinyl Siding |
| FireplacePresent | Yes |
| FoundationType | Poured Concrete |
| HeatingFuel | Natural Gas |
| HeatingType | Forced Air |
| SizeInterior | 699.9943 - 1099.9909 Sqft |
| Type | House |
| UtilityWater | Municipal Water |
Land
| Acreage | No |
| Sewer | Sanitary Sewer |
| SizeDepth | 104 Ft |
| SizeFrontage | 43 Ft |
| SizeIrregular | 43 X 104 Ft |
| SizeTotalText | 43 X 104 Ft |
Rooms
| Level | Type | Length | Width | Dimensions |
|---|---|---|---|---|
| Second Level | Bedroom | 3.84 m | 3.56 m | 3.84 m x 3.56 m |
| Second Level | Bedroom 2 | 3.2 m | 2.59 m | 3.2 m x 2.59 m |
| Second Level | Bedroom 3 | 3.2 m | 3.58 m | 3.2 m x 3.58 m |
| Second Level | Bathroom | 2.46 m | 2.51 m | 2.46 m x 2.51 m |
| Basement | Family Room | 6.98 m | 3.38 m | 6.98 m x 3.38 m |
| Basement | Den | 2.39 m | 1.93 m | 2.39 m x 1.93 m |
| Basement | Bathroom | 1.7 m | 2.31 m | 1.7 m x 2.31 m |
| Basement | Laundry Room | 2.51 m | 2.31 m | 2.51 m x 2.31 m |
| Main Level | Living Room | 5.23 m | 4.57 m | 5.23 m x 4.57 m |
| Main Level | Kitchen | 5.23 m | 2.67 m | 5.23 m x 2.67 m |
https://www.realtor.ca/real-estate/27497643/47-lambert-street-hamilton-lawfield-lawfield
Interested?
Contact us for more information
Sarah Biezunski
Salesperson
8 Hornell Street
Toronto, Ontario M8Z 1X2





























































