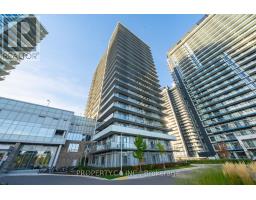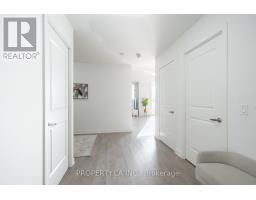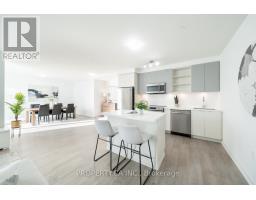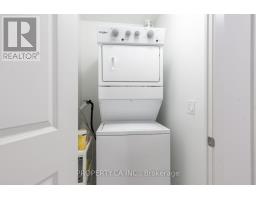206 - 4675 Metcalfe Avenue Mississauga, Ontario L5M 0Z8
$1,075,000Maintenance, Heat, Water, Common Area Maintenance, Insurance, Parking
$1,054.50 Monthly
Maintenance, Heat, Water, Common Area Maintenance, Insurance, Parking
$1,054.50 MonthlyStep into luxury with this rare 1,500+ sq ft condominium in one of the most desired neighbourhoods in Mississauga - Central Erin Mills. Just 2 years young, this elegant home offers an open-concept living space, a separate dining area, and a modern kitchen with a spacious island perfect for entertaining. The primary bedroom is like a retreat, complete with a custom-made walk-in closet and a spa-like 4-piece bathroom. Enjoy premium amenities like a swimming pool, state-of-the-art gym, yoga room, rooftop terrace with BBQ, games room, extra wide designated parking, & 24-hour concierge, all within a secure gated community. An abundance of peace & tranquillity awaits you! Conveniently located near the Erin Mills Town Centre, Credit Valley Hospital, Highway 403/401, parks, community centres, and top-rated schools like John Frazer & St Aloysius Gonzaga, this home brings luxury to a prime location. Don't miss this rare opportunity to enjoy an upscale condominium living! (id:50886)
Open House
This property has open houses!
2:00 pm
Ends at:4:00 pm
2:00 pm
Ends at:4:00 pm
Property Details
| MLS® Number | W9379895 |
| Property Type | Single Family |
| Community Name | Central Erin Mills |
| CommunityFeatures | Pet Restrictions |
| ParkingSpaceTotal | 1 |
Building
| BathroomTotal | 2 |
| BedroomsAboveGround | 2 |
| BedroomsBelowGround | 1 |
| BedroomsTotal | 3 |
| Amenities | Storage - Locker |
| Appliances | Dishwasher, Dryer, Microwave, Refrigerator, Stove, Washer, Window Coverings |
| CoolingType | Central Air Conditioning |
| ExteriorFinish | Concrete |
| HeatingFuel | Natural Gas |
| HeatingType | Forced Air |
| SizeInterior | 1399.9886 - 1598.9864 Sqft |
| Type | Apartment |
Parking
| Underground |
Land
| Acreage | No |
Rooms
| Level | Type | Length | Width | Dimensions |
|---|---|---|---|---|
| Main Level | Den | 3.96 m | 2.4 m | 3.96 m x 2.4 m |
| Main Level | Dining Room | 4.57 m | 3.5 m | 4.57 m x 3.5 m |
| Main Level | Kitchen | 3.96 m | 2 m | 3.96 m x 2 m |
| Main Level | Living Room | 5.97 m | 4.6 m | 5.97 m x 4.6 m |
| Main Level | Bedroom 2 | 3.05 m | 3 m | 3.05 m x 3 m |
| Main Level | Primary Bedroom | 3.44 m | 3.35 m | 3.44 m x 3.35 m |
Interested?
Contact us for more information
Rahul Sudan
Salesperson
3 Robert Speck Pkwy #100
Mississauga, Ontario L4Z 2G5















































































