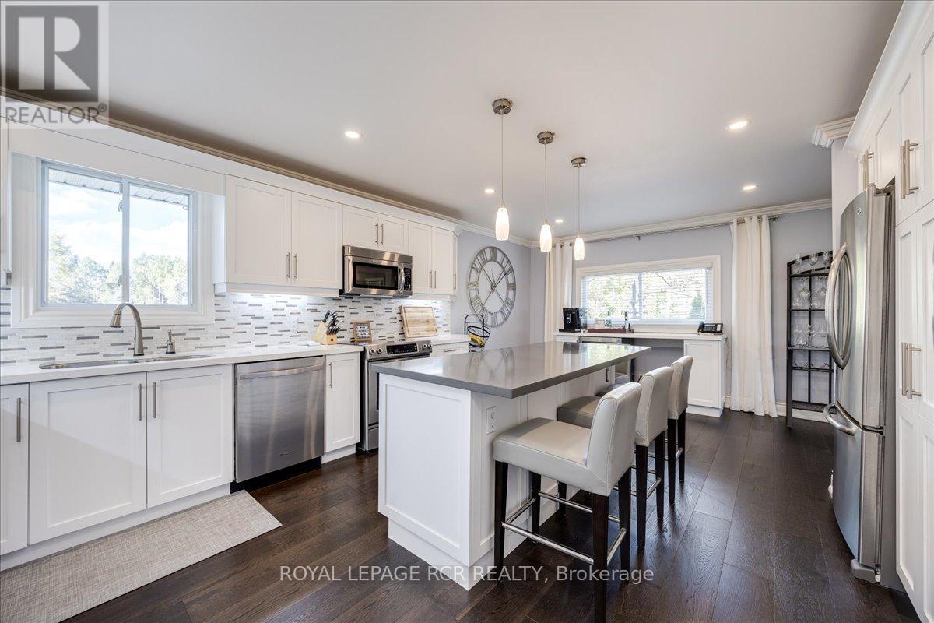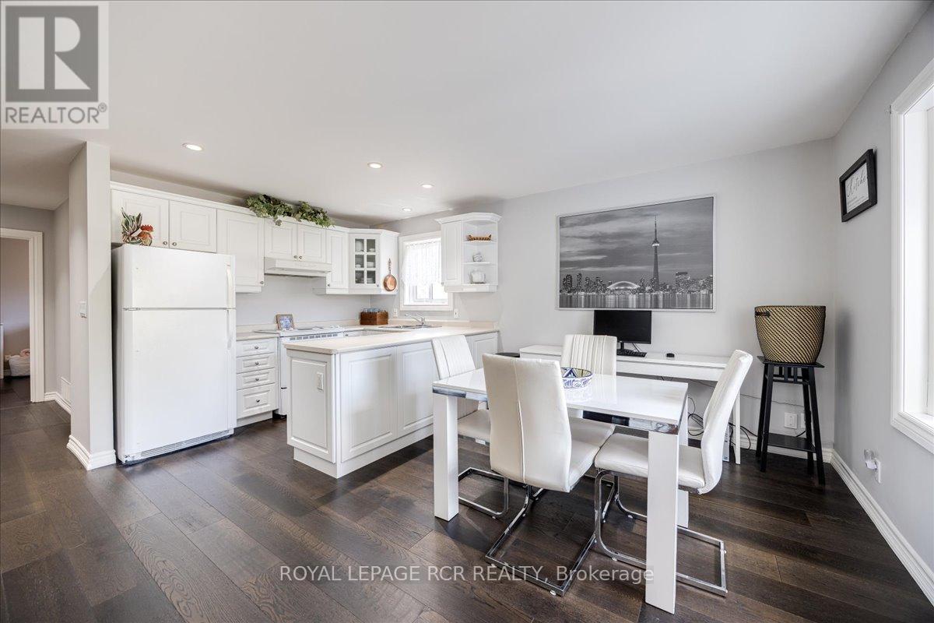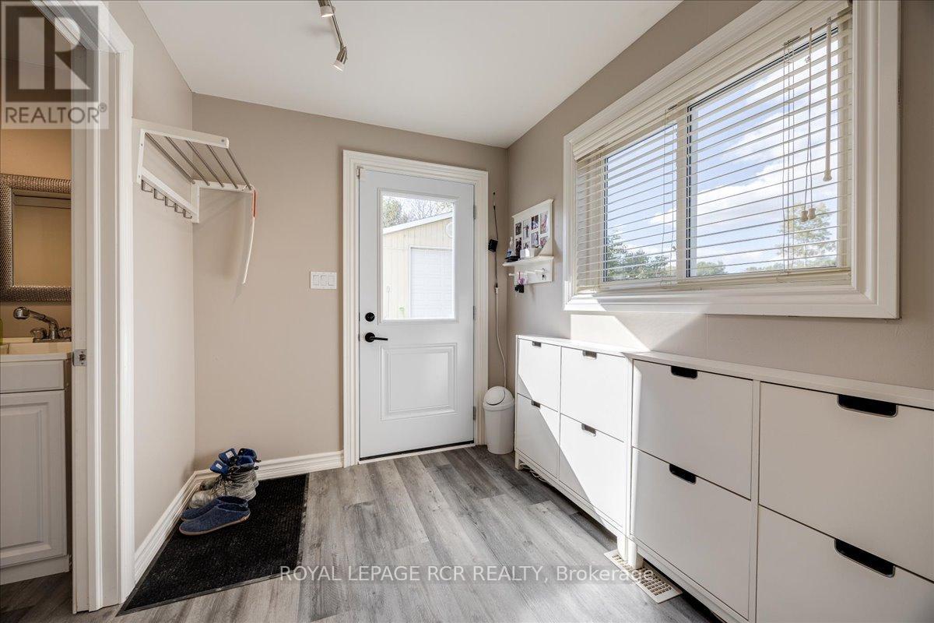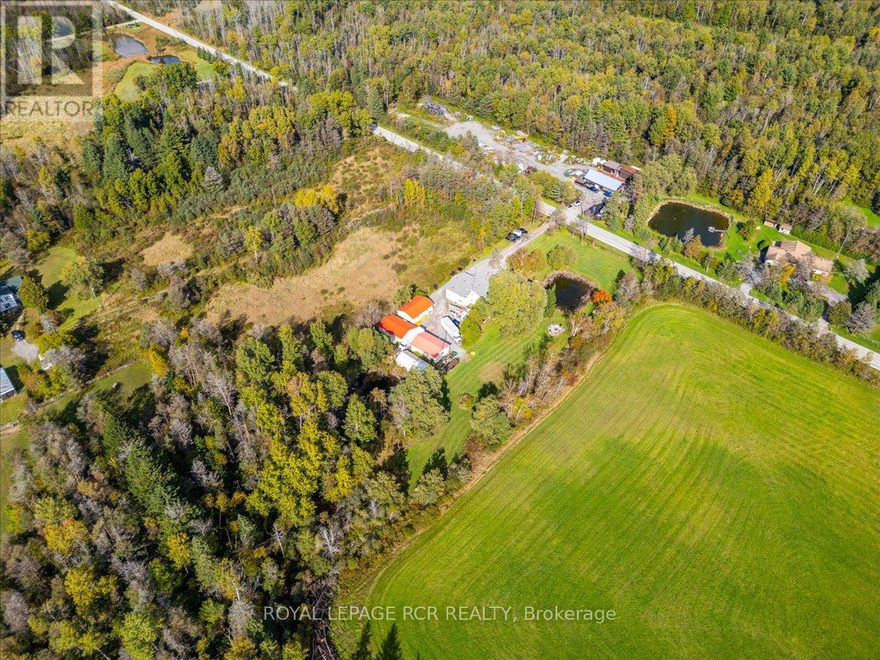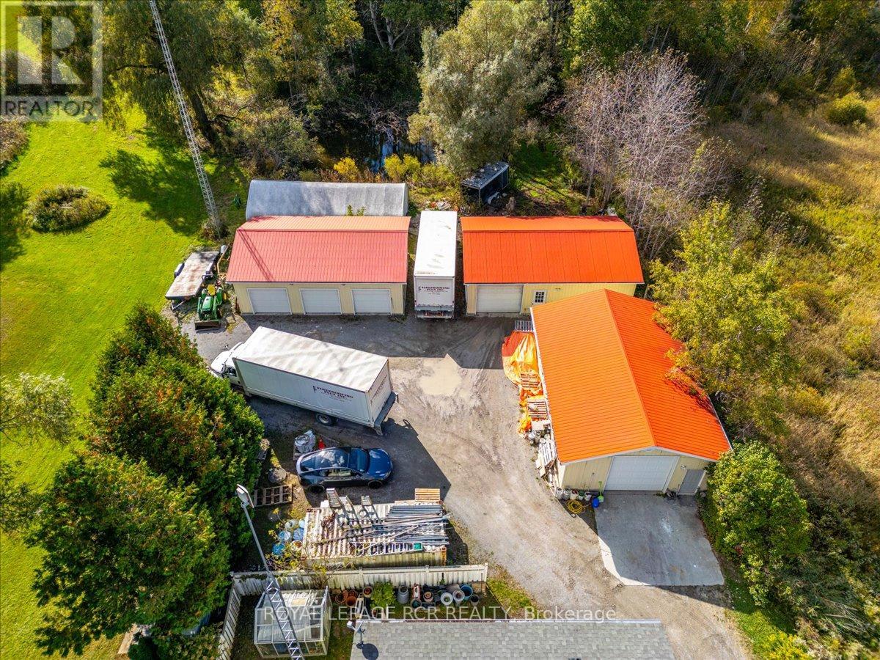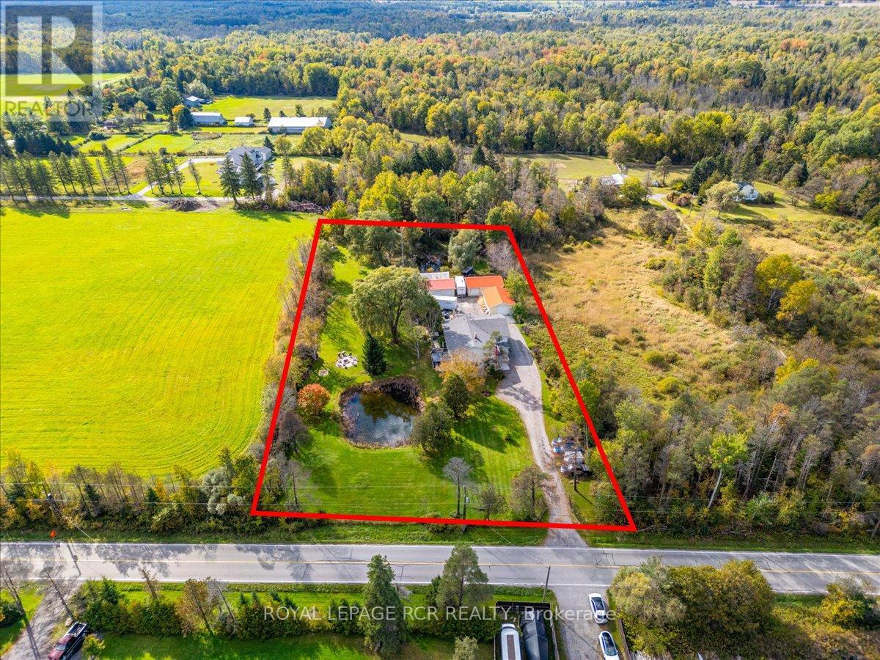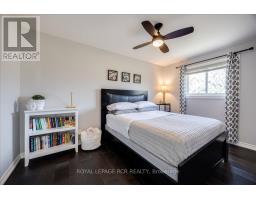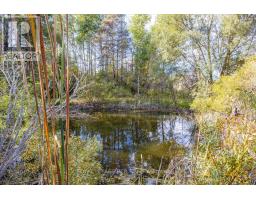5 Bedroom
4 Bathroom
3499.9705 - 4999.958 sqft
Fireplace
Central Air Conditioning
Forced Air
Acreage
$1,998,000
*One of a kind* Better Homes and Gardens masterpiece on two acres with 2 spring ponds and outdoor entertainment area. Too many features to list. Shows 10+. Additional features: self-contained in-law suite with an elevator, 5 bdrms, 4 washrooms, 17 rooms in total, three detached 840 sqft workshops-one with heat and hoist, two furnaces, two air cond., dream kitchen. Main floor office 4.6x2.8, laundry 6.3x2.7, mud room 2.8x2.1, gym 5x3.9 with elevator, foyer 4.1x2.6. Bring the in-laws, don't miss out. **** EXTRAS **** Permits for addition 2004, workshops clad in metal with steel roofs, 8x14' gazebo, internet tower, room for additional bdrms, 30' second storey deck with southern exposure. (id:50886)
Property Details
|
MLS® Number
|
N9379905 |
|
Property Type
|
Single Family |
|
Community Name
|
Rural East Gwillimbury |
|
AmenitiesNearBy
|
Hospital, Marina |
|
CommunityFeatures
|
School Bus |
|
ParkingSpaceTotal
|
20 |
|
Structure
|
Greenhouse, Workshop |
Building
|
BathroomTotal
|
4 |
|
BedroomsAboveGround
|
5 |
|
BedroomsTotal
|
5 |
|
Appliances
|
Dryer, Furniture, Hot Tub, Refrigerator, Stove, Washer, Water Softener |
|
ConstructionStyleAttachment
|
Detached |
|
CoolingType
|
Central Air Conditioning |
|
ExteriorFinish
|
Vinyl Siding |
|
FireplacePresent
|
Yes |
|
FlooringType
|
Hardwood, Laminate |
|
HalfBathTotal
|
1 |
|
HeatingFuel
|
Propane |
|
HeatingType
|
Forced Air |
|
StoriesTotal
|
2 |
|
SizeInterior
|
3499.9705 - 4999.958 Sqft |
|
Type
|
House |
Parking
Land
|
Acreage
|
Yes |
|
FenceType
|
Fenced Yard |
|
LandAmenities
|
Hospital, Marina |
|
Sewer
|
Septic System |
|
SizeDepth
|
439 Ft |
|
SizeFrontage
|
200 Ft |
|
SizeIrregular
|
200 X 439 Ft |
|
SizeTotalText
|
200 X 439 Ft|2 - 4.99 Acres |
Rooms
| Level |
Type |
Length |
Width |
Dimensions |
|
Second Level |
Living Room |
5.4 m |
4.1 m |
5.4 m x 4.1 m |
|
Second Level |
Dining Room |
4.8 m |
4.8 m |
4.8 m x 4.8 m |
|
Second Level |
Kitchen |
5.2 m |
4.2 m |
5.2 m x 4.2 m |
|
Second Level |
Primary Bedroom |
4.5 m |
4.1 m |
4.5 m x 4.1 m |
|
Second Level |
Bedroom 2 |
4.6 m |
2.9 m |
4.6 m x 2.9 m |
|
Second Level |
Bedroom 3 |
4.1 m |
2.1 m |
4.1 m x 2.1 m |
|
Second Level |
Kitchen |
5.2 m |
4.2 m |
5.2 m x 4.2 m |
|
Second Level |
Living Room |
4.6 m |
3.5 m |
4.6 m x 3.5 m |
|
Main Level |
Den |
4.3 m |
3.1 m |
4.3 m x 3.1 m |
|
Main Level |
Games Room |
4.6 m |
4.1 m |
4.6 m x 4.1 m |
|
Main Level |
Family Room |
5.3 m |
4.1 m |
5.3 m x 4.1 m |
|
Main Level |
Bedroom 4 |
4.3 m |
4.1 m |
4.3 m x 4.1 m |
https://www.realtor.ca/real-estate/27497548/21324-mccowan-road-east-gwillimbury-rural-east-gwillimbury






