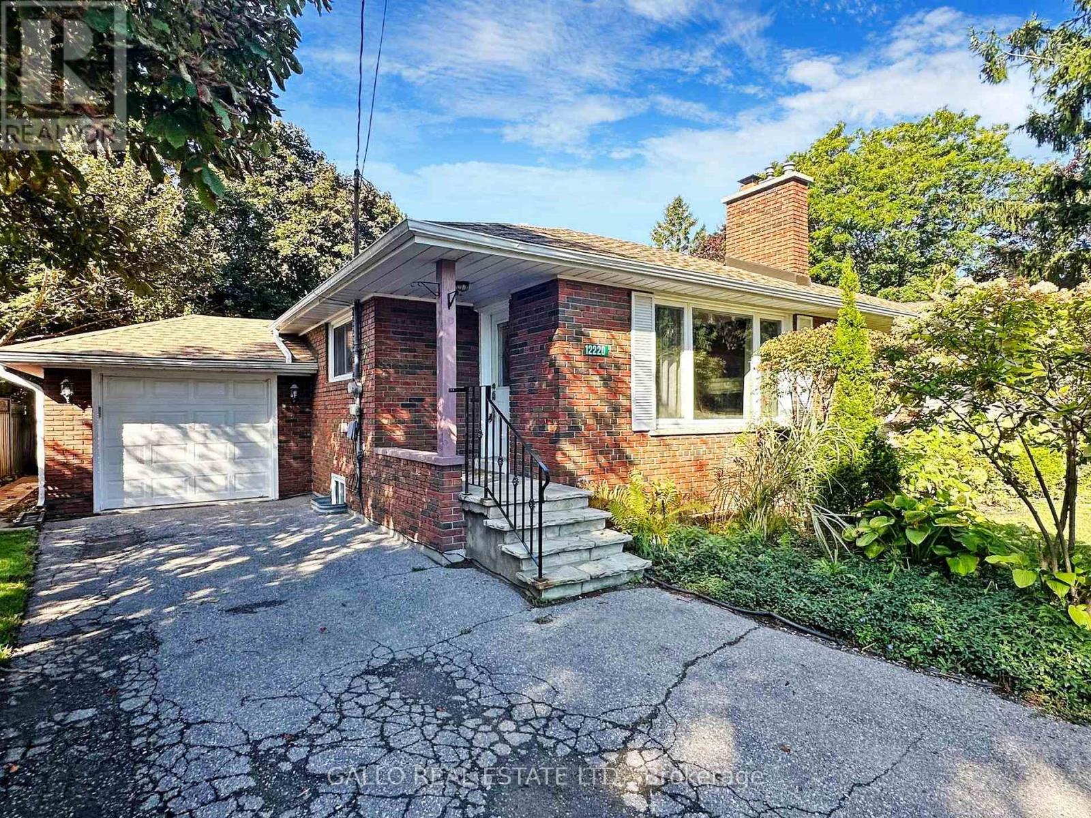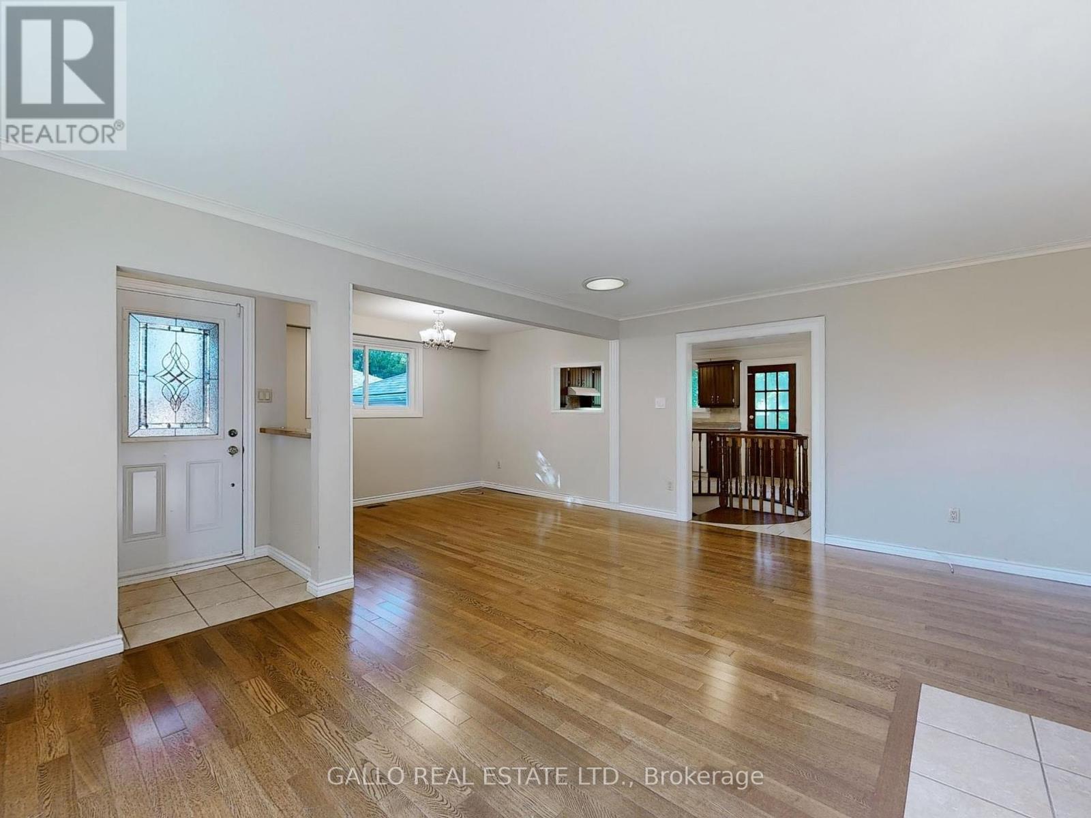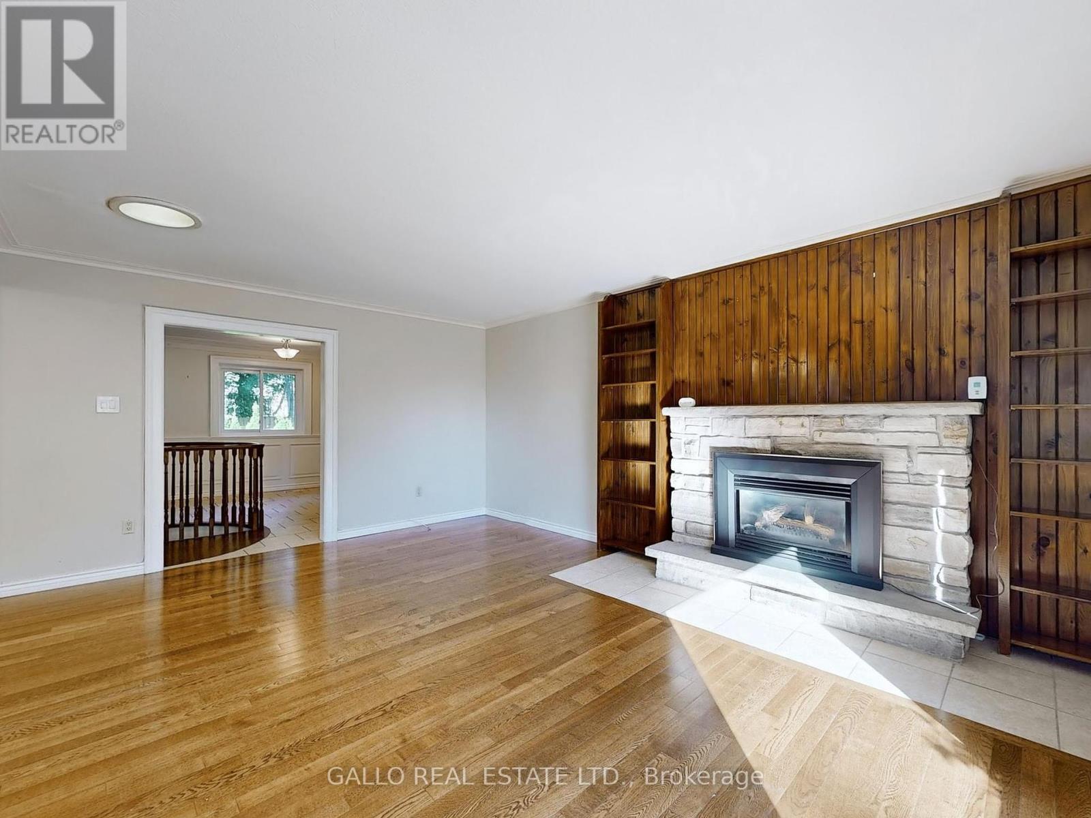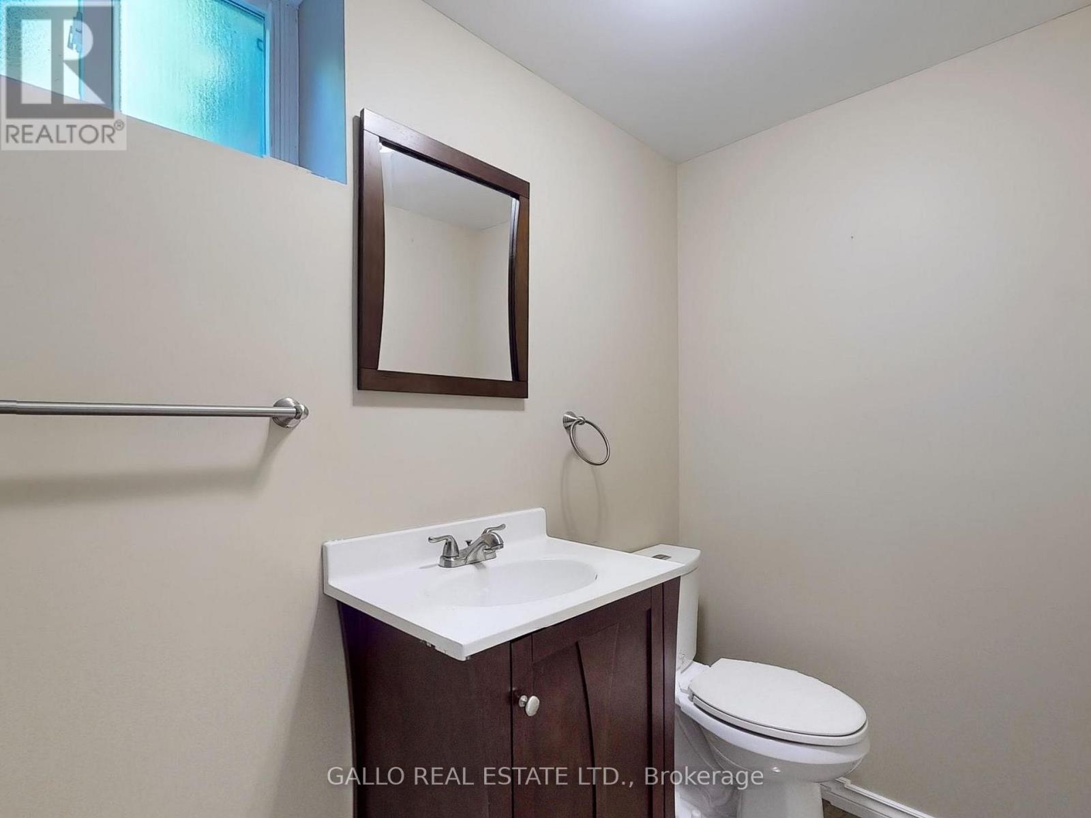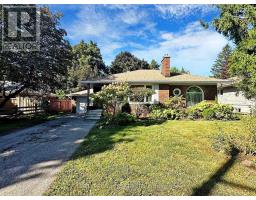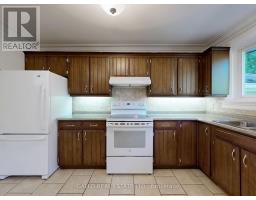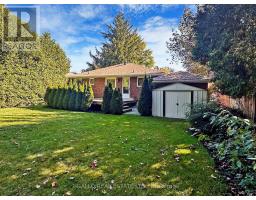12220 Ninth Line Whitchurch-Stouffville, Ontario L4A 3A4
$939,000
Conveniently located to all amenities-Spacious brick bungalow with attached garage and finished basement ! Bright Open concept living room & dining room with gleaming hardwood floors & Gas fireplace-Large eat-in kitchen with walk-out to deck-60ft by 148 ft lot with private backyard -mature trees-Finished lower level boasts rec room -FP-2 bedrooms and bath- plus area for storage ! Plenty of Parking **** EXTRAS **** updates include central air , shingles, basement broadloom ( all 2024) (id:50886)
Property Details
| MLS® Number | N9379859 |
| Property Type | Single Family |
| Community Name | Stouffville |
| AmenitiesNearBy | Hospital, Park, Schools |
| EquipmentType | Water Heater |
| ParkingSpaceTotal | 4 |
| RentalEquipmentType | Water Heater |
Building
| BathroomTotal | 2 |
| BedroomsAboveGround | 2 |
| BedroomsBelowGround | 2 |
| BedroomsTotal | 4 |
| Amenities | Fireplace(s) |
| Appliances | Dryer, Refrigerator, Stove, Washer, Window Coverings |
| ArchitecturalStyle | Raised Bungalow |
| BasementDevelopment | Finished |
| BasementType | N/a (finished) |
| ConstructionStyleAttachment | Detached |
| CoolingType | Central Air Conditioning |
| ExteriorFinish | Brick |
| FireplacePresent | Yes |
| FireplaceTotal | 2 |
| FlooringType | Hardwood, Ceramic, Carpeted, Laminate |
| FoundationType | Block |
| HeatingFuel | Natural Gas |
| HeatingType | Forced Air |
| StoriesTotal | 1 |
| SizeInterior | 1099.9909 - 1499.9875 Sqft |
| Type | House |
| UtilityWater | Municipal Water |
Parking
| Attached Garage |
Land
| Acreage | No |
| LandAmenities | Hospital, Park, Schools |
| Sewer | Sanitary Sewer |
| SizeDepth | 148 Ft |
| SizeFrontage | 60 Ft |
| SizeIrregular | 60 X 148 Ft |
| SizeTotalText | 60 X 148 Ft|under 1/2 Acre |
Rooms
| Level | Type | Length | Width | Dimensions |
|---|---|---|---|---|
| Basement | Recreational, Games Room | 6.28 m | 4.5 m | 6.28 m x 4.5 m |
| Basement | Bedroom | 4.5 m | 2.55 m | 4.5 m x 2.55 m |
| Main Level | Living Room | 5.4231 m | 4.02 m | 5.4231 m x 4.02 m |
| Main Level | Dining Room | 3.35 m | 2.6 m | 3.35 m x 2.6 m |
| Main Level | Kitchen | 3.76 m | 3.45 m | 3.76 m x 3.45 m |
| Main Level | Eating Area | 3.76 m | 3.2 m | 3.76 m x 3.2 m |
| Main Level | Bedroom | 4.05 m | 3.08 m | 4.05 m x 3.08 m |
| Main Level | Bedroom | 4.12 m | 2.8 m | 4.12 m x 2.8 m |
| Main Level | Bedroom | 3.12 m | 3.01 m | 3.12 m x 3.01 m |
Utilities
| Cable | Available |
| Sewer | Installed |
Interested?
Contact us for more information
Kim E. Reesor
Salesperson
5226 Stouffville Rd,r.r.4
Stouffville, Ontario L4A 3S8
Jennifer Reesor
Salesperson
5226 Stouffville Rd,r.r.4
Stouffville, Ontario L4A 3S8


