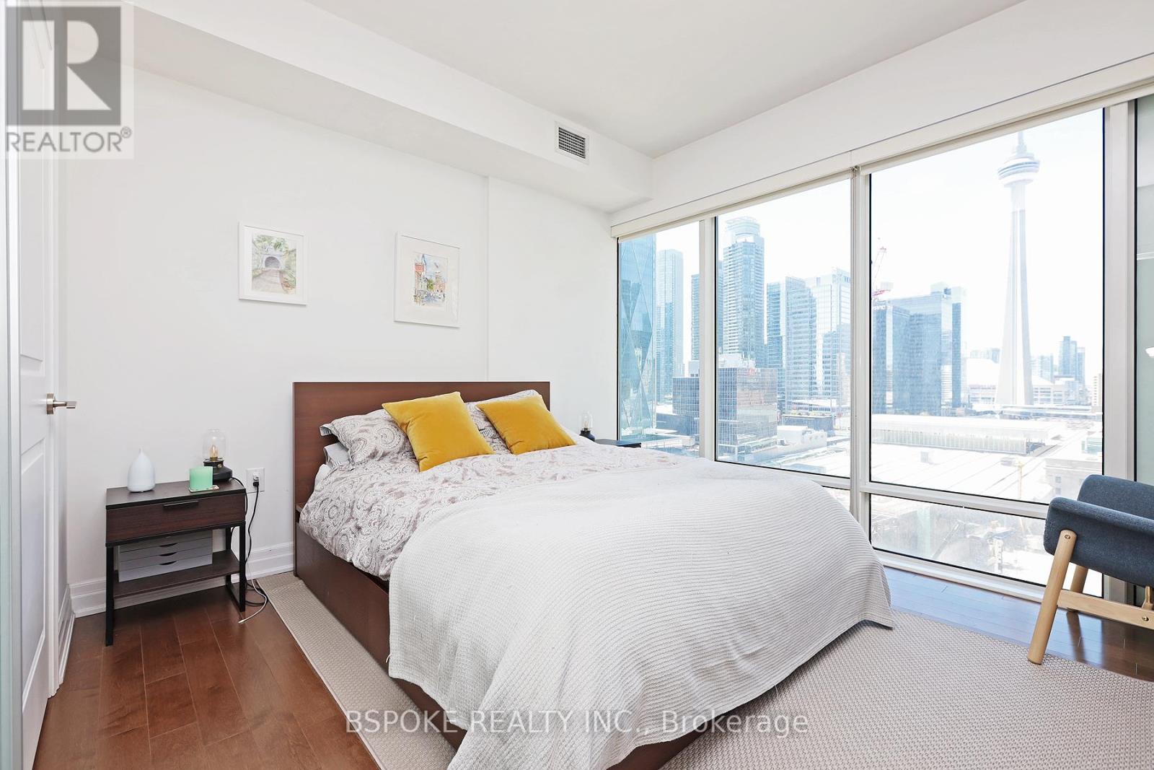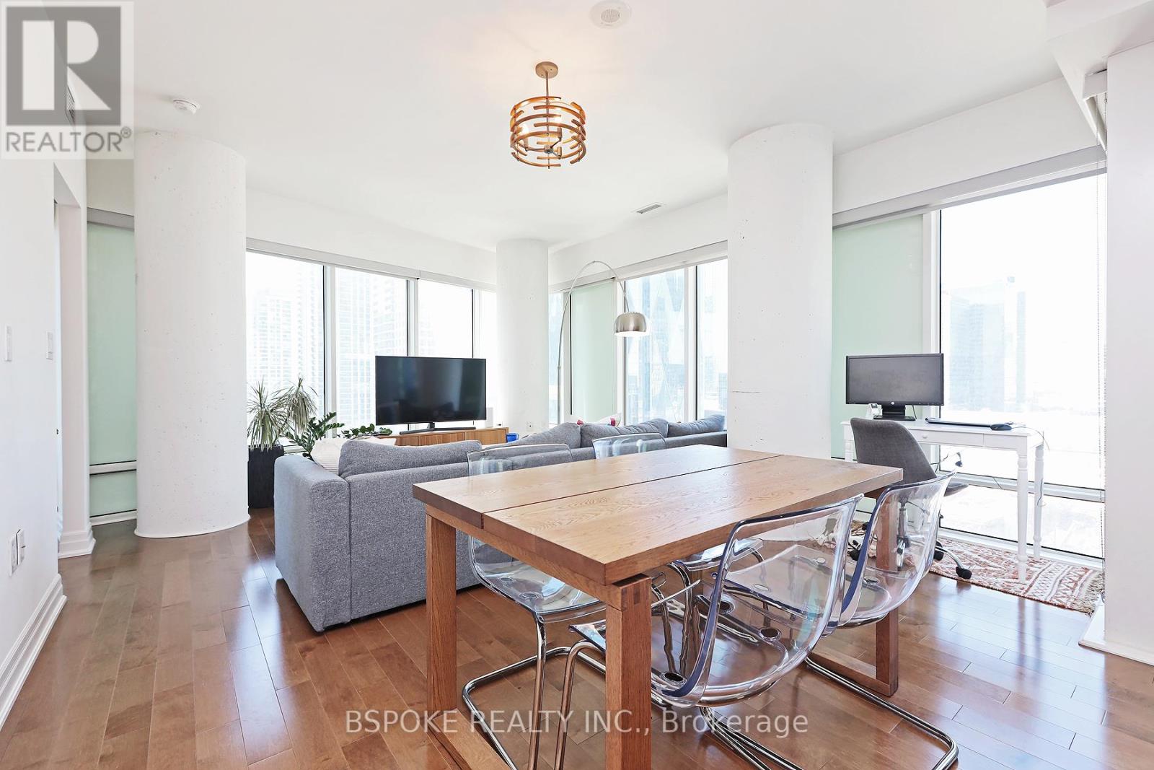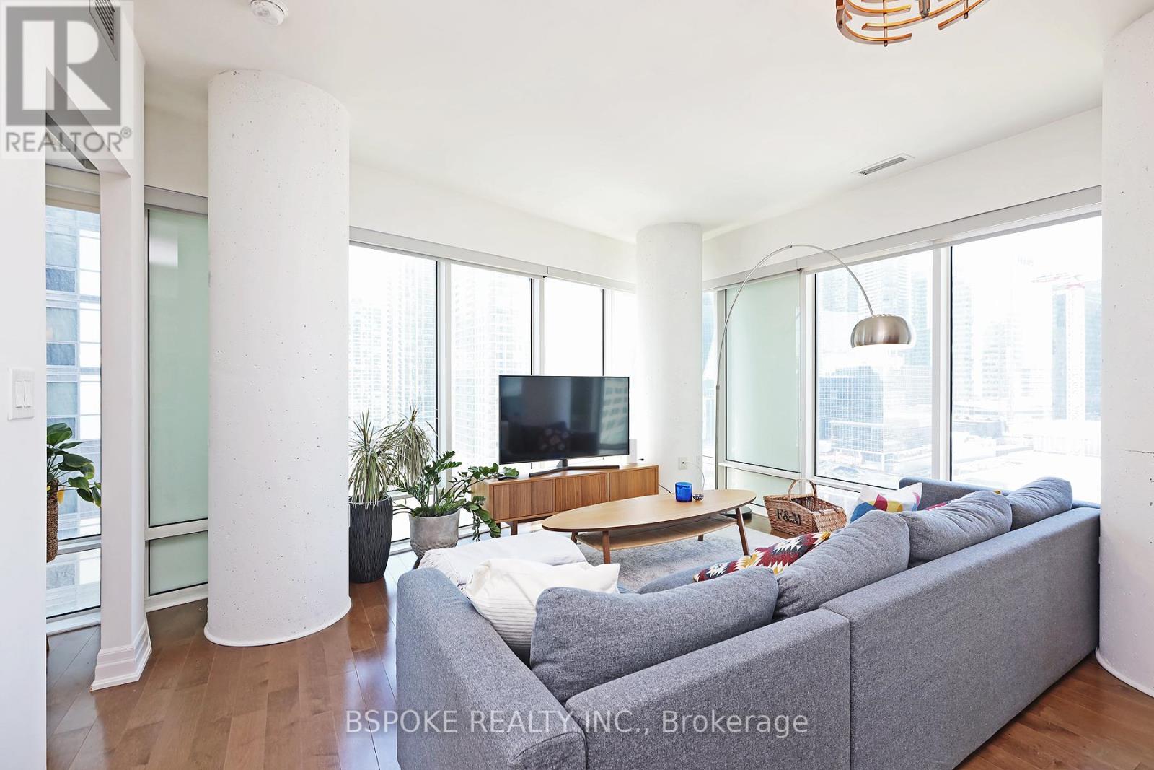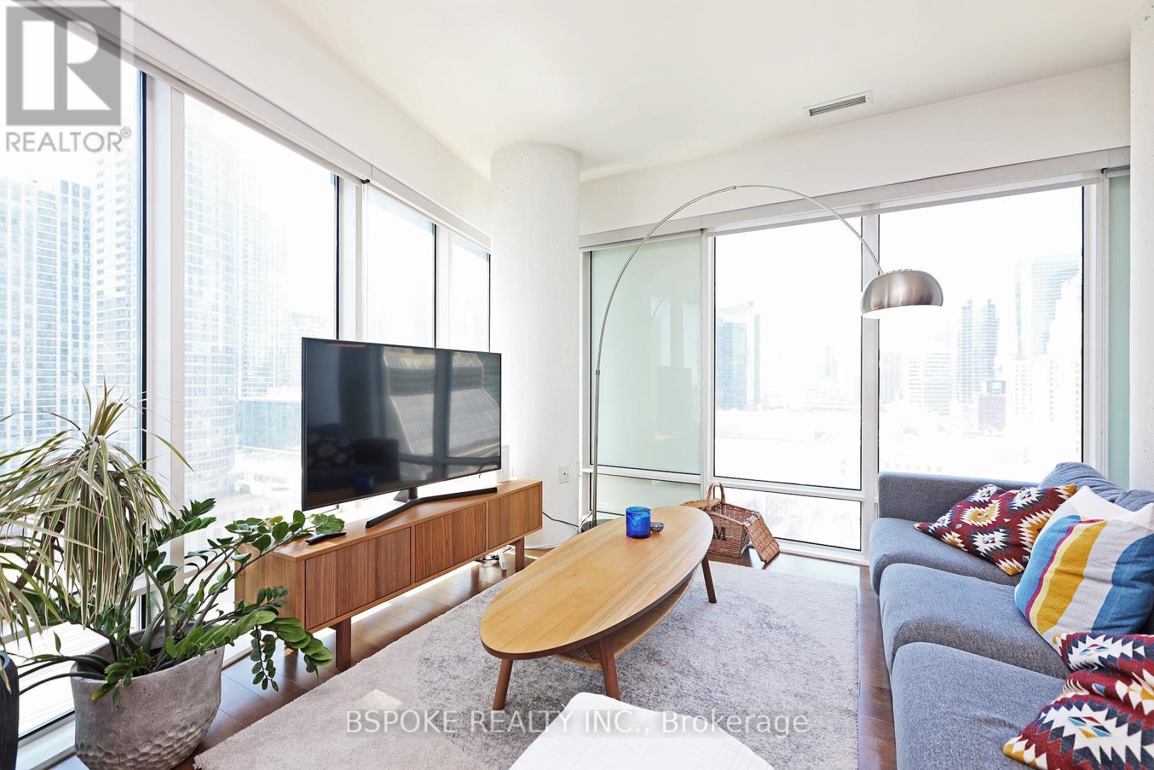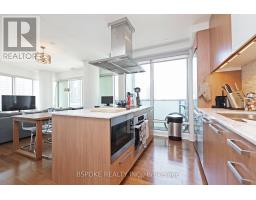1502 - 8 The Esplanade Toronto, Ontario M5E 0A6
$3,990 Monthly
Stunning City Views From This Split Plan, 2 Bedroom, Den, 2 Full Baths In The Heart Of St Lawrence. Bright, South West Corner Unit with Balcony, Open Concept Living/Dining & Kitchen. Miele Stainless Steel Appliances, Upgraded Kitchen Cabinets, Granite Kitchen Island & Counter. Hardwood Flooring Throughout. Steps To Underground Path, Union Station, St. Lawrence Market, Waterfront, Restaurants, Financial District & Eaton's Centre. 1 Parking Space Included. Please note the photos are from a previous rental listing. **** EXTRAS **** Amenities Include: 24 Hr Concierge, Media Rm, Meeting Rm, Gym, Visitor Parking, Outdoor Patio, Sauna, Guest Suites, Yoga Studio, Indoor Pool, BBQ Permitted, Library, Party Rm, Bike Storage, Security Guard (id:50886)
Property Details
| MLS® Number | C9379794 |
| Property Type | Single Family |
| Community Name | Waterfront Communities C8 |
| AmenitiesNearBy | Public Transit |
| CommunityFeatures | Pet Restrictions |
| Features | Balcony, Carpet Free |
| ParkingSpaceTotal | 1 |
| PoolType | Indoor Pool |
| ViewType | View |
Building
| BathroomTotal | 2 |
| BedroomsAboveGround | 2 |
| BedroomsBelowGround | 1 |
| BedroomsTotal | 3 |
| Amenities | Security/concierge, Exercise Centre, Party Room, Visitor Parking |
| Appliances | Cooktop, Dishwasher, Dryer, Microwave, Oven, Refrigerator, Washer, Window Coverings |
| CoolingType | Central Air Conditioning |
| ExteriorFinish | Concrete |
| FlooringType | Hardwood |
| HeatingFuel | Natural Gas |
| HeatingType | Forced Air |
| SizeInterior | 999.992 - 1198.9898 Sqft |
| Type | Apartment |
Parking
| Underground |
Land
| Acreage | No |
| LandAmenities | Public Transit |
Rooms
| Level | Type | Length | Width | Dimensions |
|---|---|---|---|---|
| Flat | Living Room | 6.15 m | 4.4 m | 6.15 m x 4.4 m |
| Flat | Dining Room | 6.15 m | 4.4 m | 6.15 m x 4.4 m |
| Flat | Kitchen | 3.38 m | 2.45 m | 3.38 m x 2.45 m |
| Flat | Bedroom | 3 m | 2.9 m | 3 m x 2.9 m |
| Flat | Bedroom 2 | 3.6 m | 2.8 m | 3.6 m x 2.8 m |
| Flat | Den | 3.65 m | 2.85 m | 3.65 m x 2.85 m |
Interested?
Contact us for more information
Halina Bucchino
Broker
3091 Dundas St W
Toronto, Ontario M6P 1Z9

