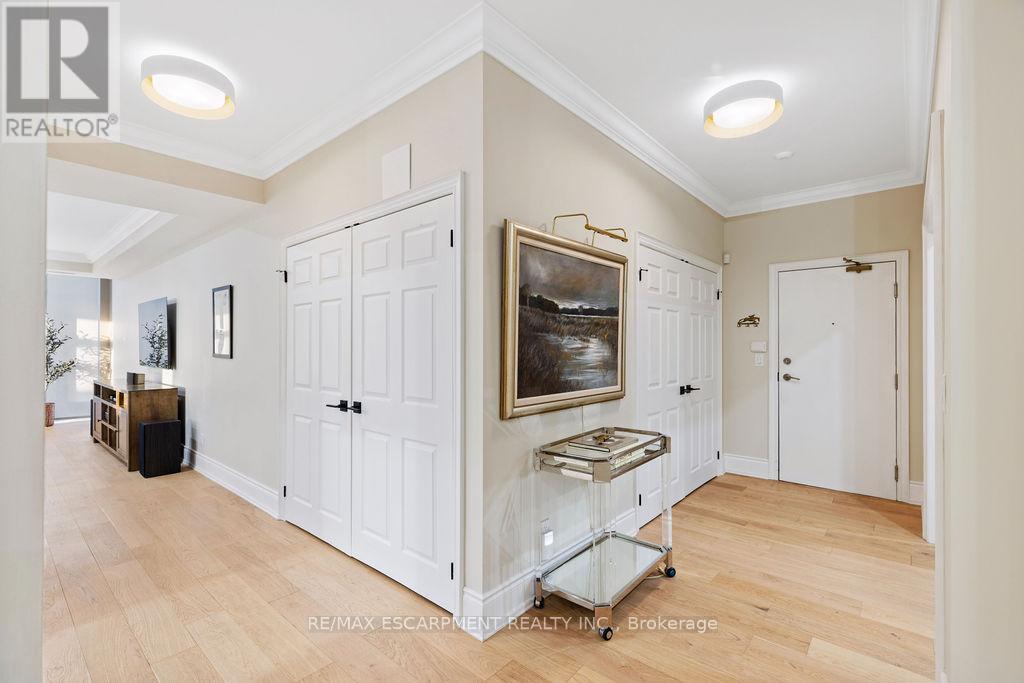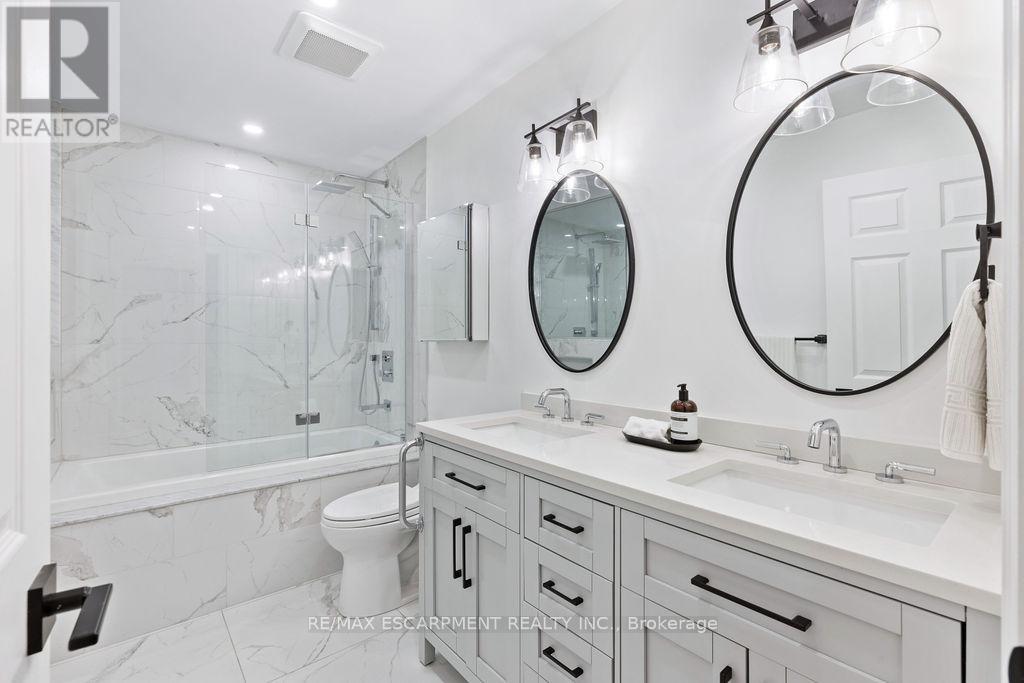301 - 1477 Lakeshore Road Burlington, Ontario L7S 1B5
$1,849,000Maintenance, Insurance, Common Area Maintenance, Parking, Cable TV, Water
$1,466.64 Monthly
Maintenance, Insurance, Common Area Maintenance, Parking, Cable TV, Water
$1,466.64 MonthlyStunning 2-bedroom PLUS den, 2 full bath condo in the heart of downtown Burlington! Approximately 2000 square feet PLUS an incredible 1300 square foot TERRACE! This unit has been COMPLETELY renovated and includes 2 underground parking spots and an oversized locker! This unit boasts an incredible open concept floorplan with smooth 9 ft ceilings throughout. There is a custom kitchen, 2 renovated bathrooms, pot lights, automated window treatments, wide-plank engineered hardwood flooring and updated trim/doors/fixtures/crown moulding throughout! The eat-in kitchen features custom white cabinetry, quartz counters and gourmet stainless appliances including a built-in double wall oven, microwave, induction cook top and wine fridge! The kitchen opens to the oversized dining/family rooms which feature beautiful downtown views and access to both the terrace and balcony! There is also a sunroom and laundry/storage area. The primary bedroom includes a large walk-in closet with custom organizer and an incredible spa-like 5-piece ensuite with heated flooring, a large glass shower and separate soaker tub. The 3-piece main bath features a large walk-in shower and heated flooring! There is also a large 2nd bedroom and separate office/den with custom built ins! The massive terrace features 3 separate entrances and a gas BBQ hookup! Building amenities include a rooftop pool/patio/BBQ area with incredible views, a gym & steam room, hobby room, indoor golf net, party room/lounge & billiards! (id:50886)
Property Details
| MLS® Number | W9379663 |
| Property Type | Single Family |
| Community Name | Brant |
| CommunityFeatures | Pet Restrictions |
| Features | In Suite Laundry |
| ParkingSpaceTotal | 2 |
| PoolType | Outdoor Pool |
Building
| BathroomTotal | 2 |
| BedroomsAboveGround | 2 |
| BedroomsTotal | 2 |
| Amenities | Recreation Centre, Exercise Centre, Party Room, Sauna, Storage - Locker |
| Appliances | Dishwasher, Dryer, Microwave, Oven, Refrigerator, Washer, Window Coverings, Wine Fridge |
| CoolingType | Central Air Conditioning |
| ExteriorFinish | Stucco |
| FireProtection | Security Guard |
| FireplacePresent | Yes |
| FoundationType | Poured Concrete |
| HeatingFuel | Natural Gas |
| HeatingType | Forced Air |
| SizeInterior | 1799.9852 - 1998.983 Sqft |
| Type | Apartment |
Parking
| Underground |
Land
| Acreage | No |
Rooms
| Level | Type | Length | Width | Dimensions |
|---|---|---|---|---|
| Main Level | Living Room | 6.55 m | 4.62 m | 6.55 m x 4.62 m |
| Main Level | Dining Room | 6.05 m | 2.92 m | 6.05 m x 2.92 m |
| Main Level | Kitchen | 5.97 m | 3.71 m | 5.97 m x 3.71 m |
| Main Level | Sunroom | 3.63 m | 2.57 m | 3.63 m x 2.57 m |
| Main Level | Bathroom | -1.0 | ||
| Main Level | Office | 3.25 m | 3.05 m | 3.25 m x 3.05 m |
| Main Level | Primary Bedroom | 4.83 m | 4.75 m | 4.83 m x 4.75 m |
| Main Level | Bathroom | -1.0 | ||
| Main Level | Bedroom | 4.44 m | 4.01 m | 4.44 m x 4.01 m |
| Main Level | Other | 20.4 m | 3.15 m | 20.4 m x 3.15 m |
https://www.realtor.ca/real-estate/27497121/301-1477-lakeshore-road-burlington-brant-brant
Interested?
Contact us for more information
Greg Kuchma
Broker
502 Brant St #1a
Burlington, Ontario L7R 2G4

















































































