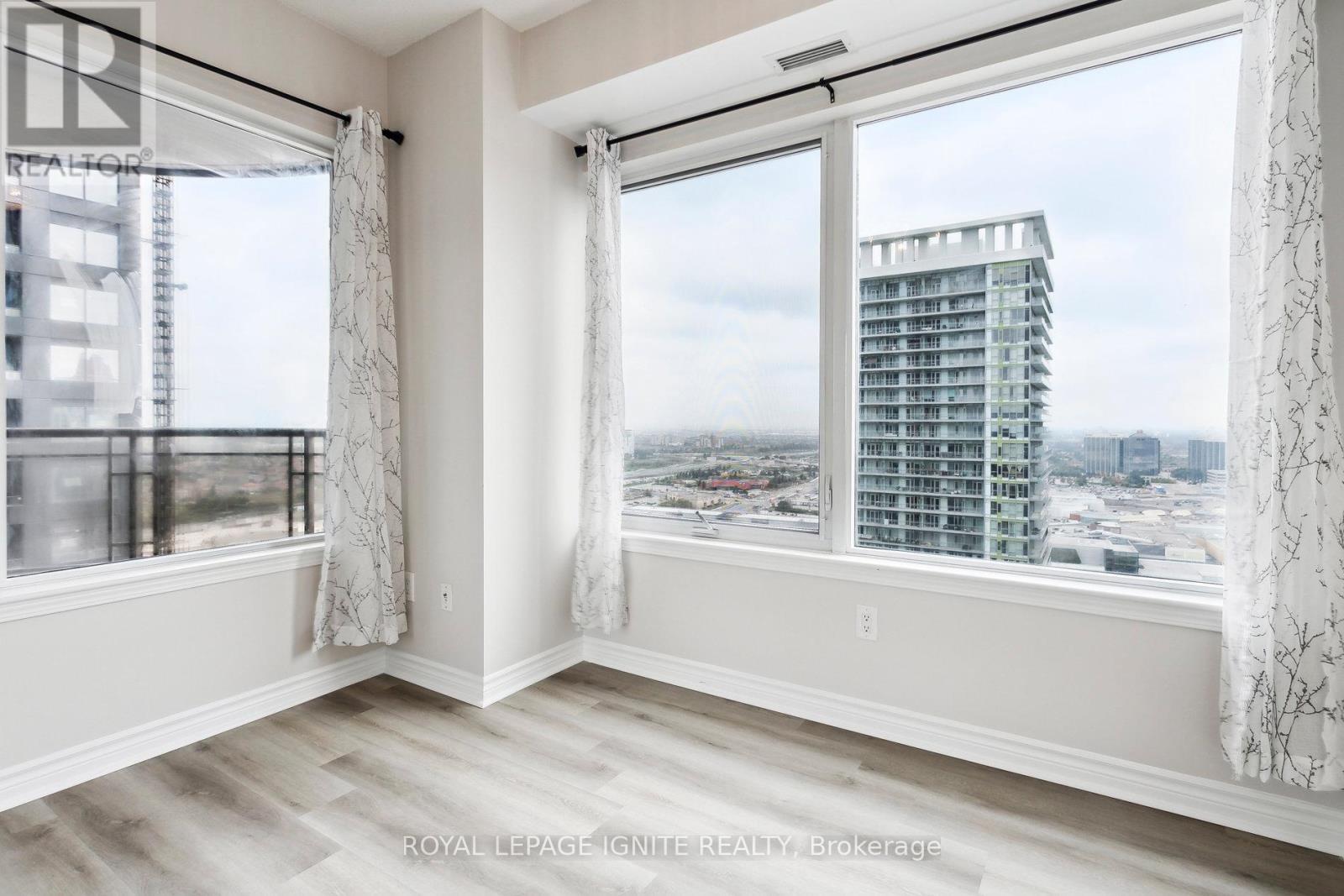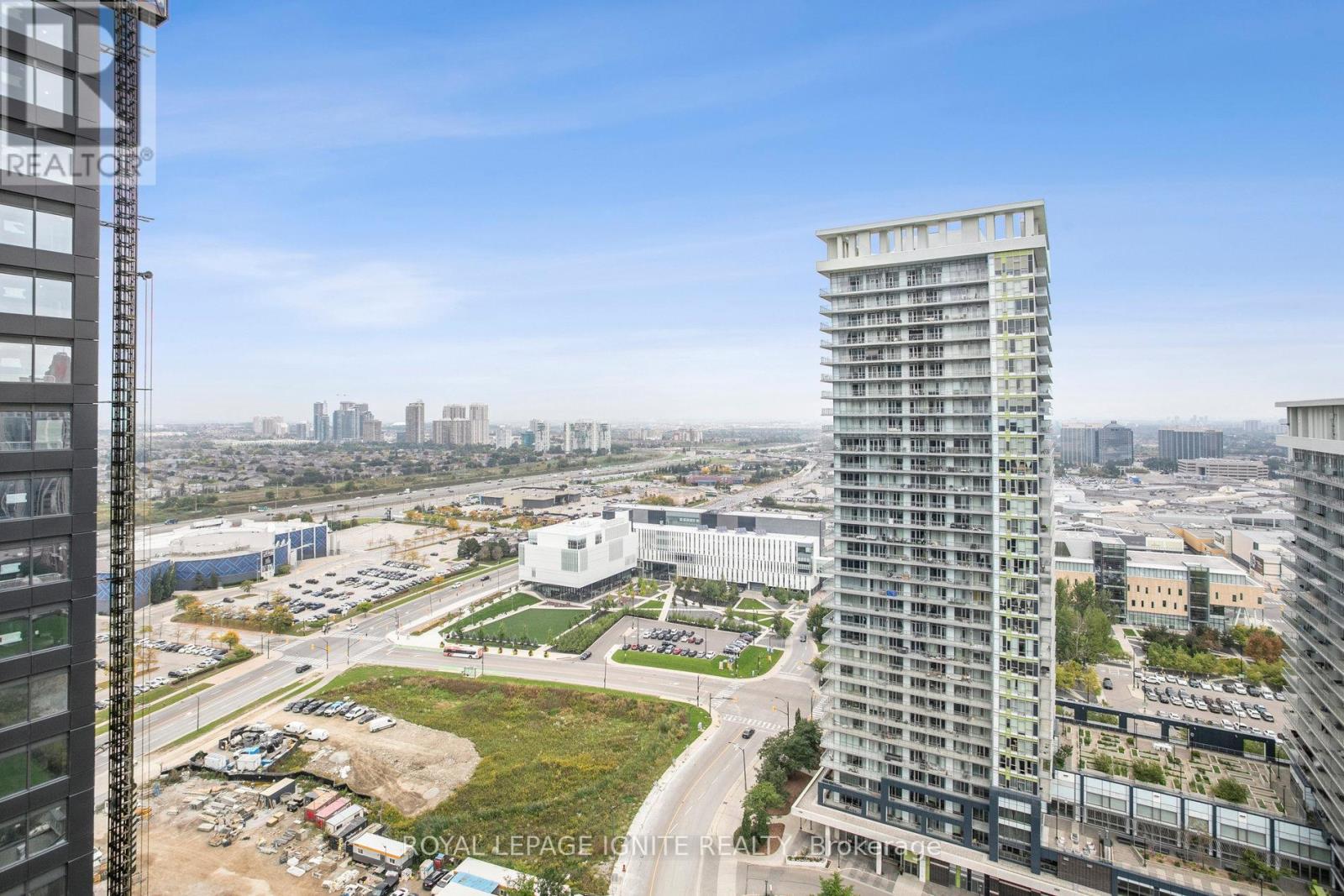2402 - 385 Prince Of Wales Drive Mississauga, Ontario L5B 0C6
$624,999Maintenance, Heat, Water, Common Area Maintenance, Insurance, Parking
$633.27 Monthly
Maintenance, Heat, Water, Common Area Maintenance, Insurance, Parking
$633.27 MonthlyWelcome To This Remarkable 2 Bedroom, 1 Bathroom Corner Unit In The Heart of Mississauga In Prestigious Daniels Chicago. This Lovely Unit Boasts An Exceptional Open Concept Floor Plan. Large Windows Wrap Around The Spacious Living Area And Bedrooms, Filling The Unit With Natural Light Which Creates A Warm, Inviting Atmosphere. The Modern Kitchen Comes Equipped With A Breakfast Bar and Brand New Stainless Steel Appliances! Freshly Painted And Brand New Vinyl Flooring Thru-Out! Brand New Bathroom Vanity and Brand New Light Fixtures. The Nine-Foot Ceilings Enhance The Sense Of Openness and Relaxation. Amenities Such As 24-Hour Concierge, Indoor Pool, Sauna, Gym, and More Elevate The Building's Appeal. The Condo Is Conveniently Located Near Square One, Offering Easy Access To Shopping, Restaurants, Highways, And Public Transit. This Is an Ideal Home For Those Seeking Both Comfort And Convenience In Mississauga. One Parking Spot & Locker Included. A Must See! (id:50886)
Property Details
| MLS® Number | W9379655 |
| Property Type | Single Family |
| Community Name | City Centre |
| AmenitiesNearBy | Park, Public Transit |
| CommunityFeatures | Pet Restrictions, Community Centre |
| Features | Balcony |
| ParkingSpaceTotal | 1 |
| PoolType | Indoor Pool |
Building
| BathroomTotal | 1 |
| BedroomsAboveGround | 2 |
| BedroomsTotal | 2 |
| Amenities | Security/concierge, Exercise Centre, Party Room, Visitor Parking, Storage - Locker |
| Appliances | Dishwasher, Dryer, Microwave, Range, Refrigerator, Stove, Washer, Window Coverings |
| CoolingType | Central Air Conditioning |
| ExteriorFinish | Brick, Concrete |
| HeatingFuel | Natural Gas |
| HeatingType | Forced Air |
| SizeInterior | 799.9932 - 898.9921 Sqft |
| Type | Apartment |
Parking
| Underground |
Land
| Acreage | No |
| LandAmenities | Park, Public Transit |
Rooms
| Level | Type | Length | Width | Dimensions |
|---|---|---|---|---|
| Flat | Living Room | 4.12 m | 3.05 m | 4.12 m x 3.05 m |
| Flat | Dining Room | 4.12 m | 3.05 m | 4.12 m x 3.05 m |
| Flat | Kitchen | 3.05 m | 2 m | 3.05 m x 2 m |
| Flat | Primary Bedroom | 3.25 m | 2.82 m | 3.25 m x 2.82 m |
| Flat | Bedroom 2 | 3.35 m | 2.74 m | 3.35 m x 2.74 m |
Interested?
Contact us for more information
Anujan Vijayendran
Salesperson
D2 - 795 Milner Avenue
Toronto, Ontario M1B 3C3































































