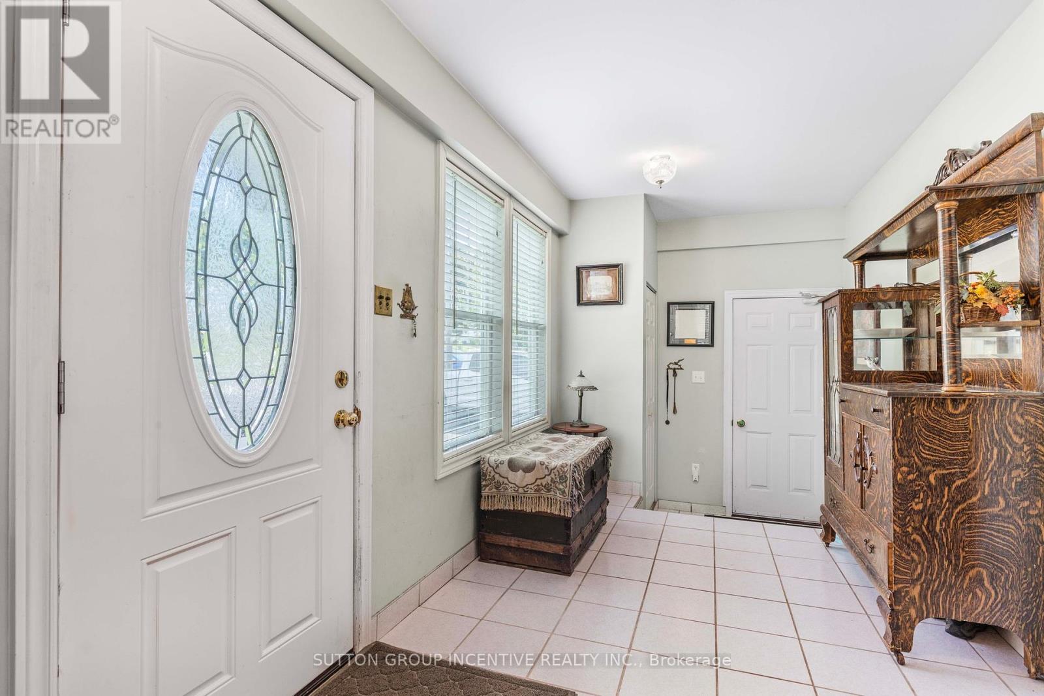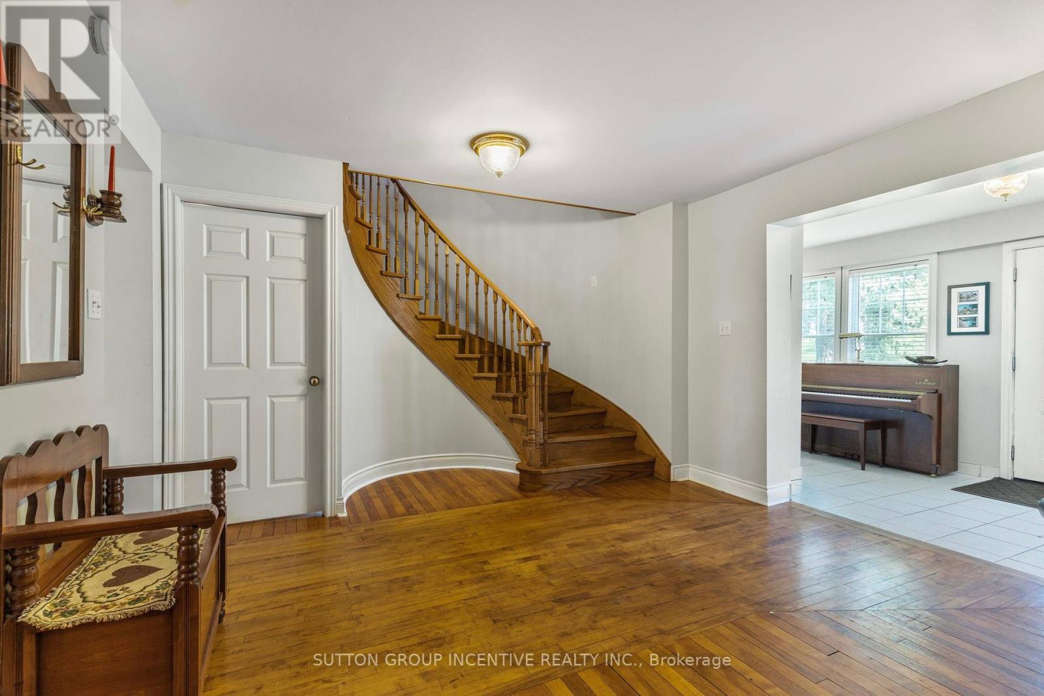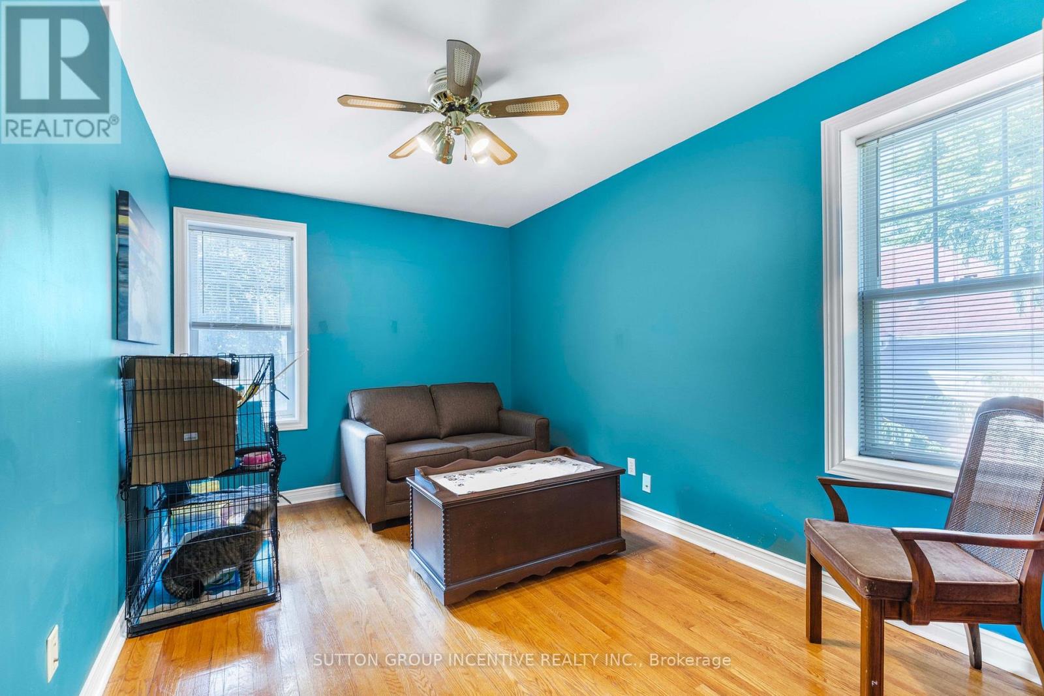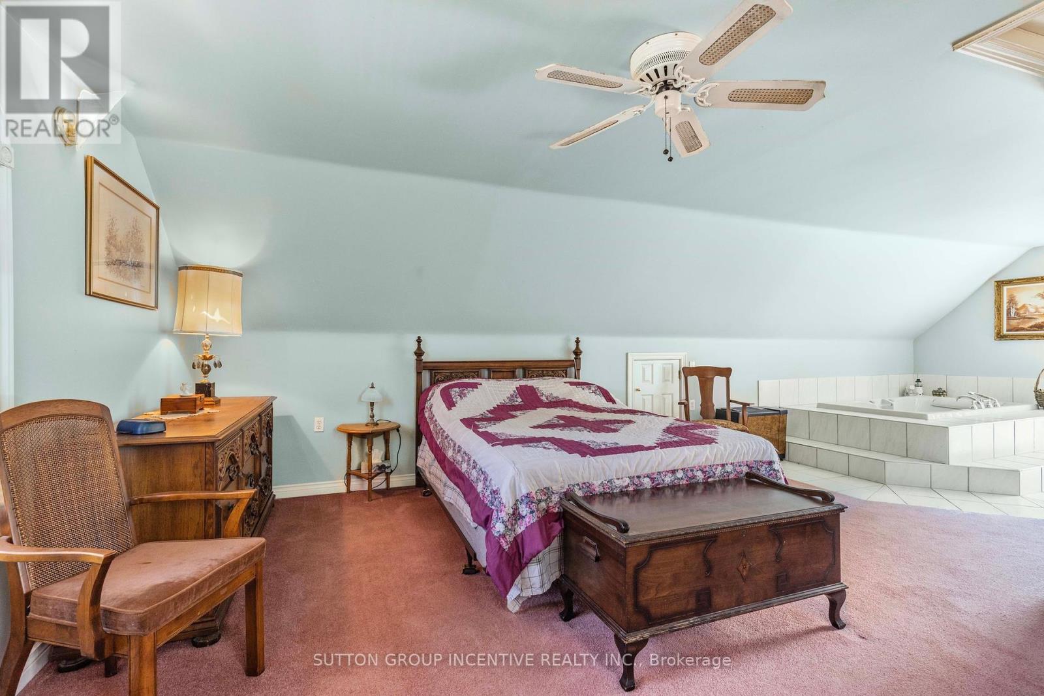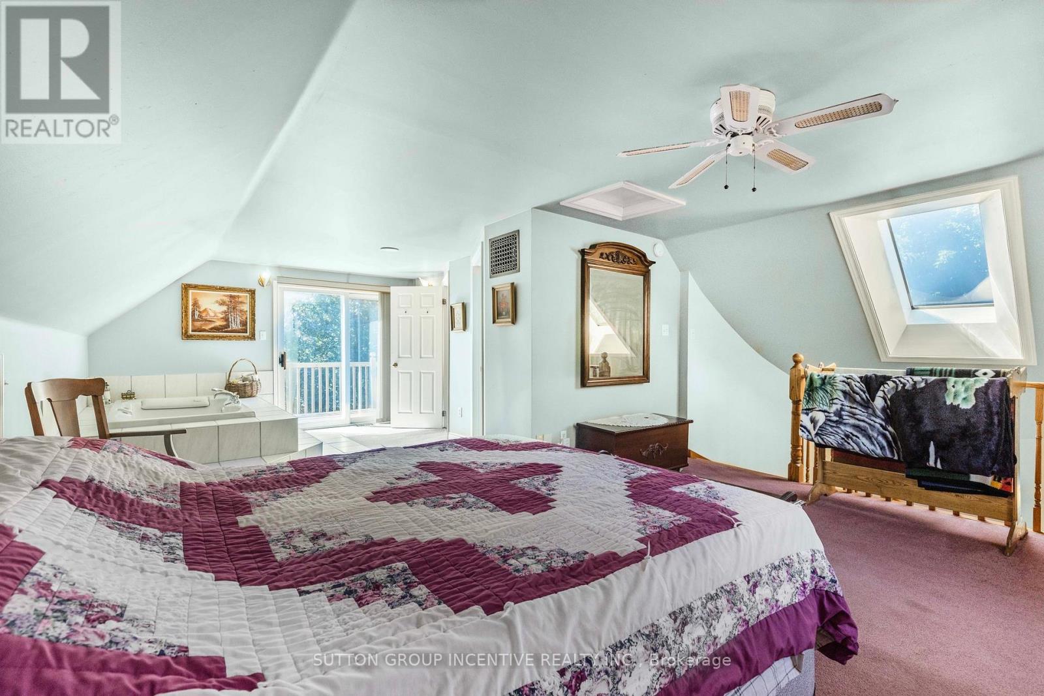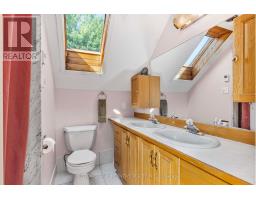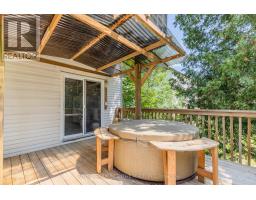149 Blake Street Barrie, Ontario L4M 1K4
$1,099,900
Nestled on a spacious 67.50 x 165 ft lot, amidst seasonal lake views, this stunning & meticulously crafted, fully finished home boasts an expansive 4700 sq ft of living space, & has been thoughtfully designed with every need in mind. Upon entry thru the grand front foyer, you're greeted by a hardwood spiral staircase that elegantly winds thru the 2nd & 3rd floors. The main level features hardwood flooring, a cozy family room with a wood fireplace, a formal dining room for entertaining, & a spacious kitchen complete with stone countertops & breakfast area with walkout to a deck. For those who work from home, there's a convenient main floor office. Ascending to the 2nd floor, you'll find two generously sized bedrooms, a full bathroom with laundry & laundry chute, a cozy sitting area, & a walkout to a balcony. The crown jewel of the home awaits on the 3rd floor: a luxurious primary bedroom suite featuring a 5+ pc ensuite bathroom, a walk-in closet w laundry chute, storage & another private balcony for enjoying morning coffee or evening sunsets. The lower level is equally impressive, with a fully finished space that includes a walkout & separate entrance, rec room, 3-pc bathroom, additional laundry facilities, ample storage, & even a wine cellar. Car enthusiasts will appreciate the upper & lower garages, which include a wash basin, storage closet, convenient inside entry, & radiant natural gas heat in the lower garage. A covered deck with a hot tub offers a perfect spot for relaxation & entertaining. The property also includes an accessory apartment ideal for in-law potential. This self-contained unit features a bedroom, 3-pc bathroom, kitchen, laundry & living room, ensuring comfort & privacy for extended family members/guests. This home seamlessly blends luxury with practicality, offering a serene retreat w seasonal lake views, ample space for entertaining, & thoughtful details throughout. Furnace 2016. 2nd Floor washer 2020. Basement washer & dryer 2024. Steel Roof. (id:50886)
Property Details
| MLS® Number | S9379689 |
| Property Type | Single Family |
| Community Name | North Shore |
| AmenitiesNearBy | Schools, Public Transit, Marina, Park |
| EquipmentType | Water Heater |
| Features | Flat Site, Lighting, Guest Suite, In-law Suite |
| ParkingSpaceTotal | 12 |
| RentalEquipmentType | Water Heater |
| Structure | Porch, Deck, Shed |
| ViewType | Lake View |
Building
| BathroomTotal | 5 |
| BedroomsAboveGround | 4 |
| BedroomsBelowGround | 1 |
| BedroomsTotal | 5 |
| Amenities | Fireplace(s) |
| Appliances | Hot Tub, Water Heater, Garage Door Opener Remote(s), Dishwasher, Dryer, Garage Door Opener, Refrigerator, Stove, Washer, Window Coverings |
| BasementDevelopment | Finished |
| BasementFeatures | Separate Entrance, Walk Out |
| BasementType | N/a (finished) |
| ConstructionStyleAttachment | Detached |
| CoolingType | Central Air Conditioning |
| ExteriorFinish | Brick |
| FireProtection | Smoke Detectors |
| FireplacePresent | Yes |
| FireplaceTotal | 2 |
| FlooringType | Carpeted, Hardwood, Vinyl |
| FoundationType | Concrete |
| HalfBathTotal | 1 |
| HeatingFuel | Natural Gas |
| HeatingType | Forced Air |
| StoriesTotal | 3 |
| SizeInterior | 2499.9795 - 2999.975 Sqft |
| Type | House |
| UtilityWater | Municipal Water |
Parking
| Attached Garage | |
| Inside Entry |
Land
| Acreage | No |
| LandAmenities | Schools, Public Transit, Marina, Park |
| LandscapeFeatures | Landscaped |
| Sewer | Sanitary Sewer |
| SizeDepth | 166 Ft ,8 In |
| SizeFrontage | 67 Ft ,8 In |
| SizeIrregular | 67.7 X 166.7 Ft |
| SizeTotalText | 67.7 X 166.7 Ft|under 1/2 Acre |
| SurfaceWater | Lake/pond |
| ZoningDescription | Residential |
Rooms
| Level | Type | Length | Width | Dimensions |
|---|---|---|---|---|
| Second Level | Bedroom 2 | 4.42 m | 2.8 m | 4.42 m x 2.8 m |
| Second Level | Bedroom 3 | 4.5 m | 2.69 m | 4.5 m x 2.69 m |
| Second Level | Sitting Room | 4.14 m | 2.77 m | 4.14 m x 2.77 m |
| Third Level | Primary Bedroom | 8.05 m | 4.94 m | 8.05 m x 4.94 m |
| Basement | Cold Room | 2.17 m | 5.92 m | 2.17 m x 5.92 m |
| Basement | Workshop | 5.52 m | 10.5 m | 5.52 m x 10.5 m |
| Basement | Recreational, Games Room | 3.56 m | 7.69 m | 3.56 m x 7.69 m |
| Basement | Other | 8.36 m | 2.23 m | 8.36 m x 2.23 m |
| Main Level | Family Room | 4.17 m | 3.77 m | 4.17 m x 3.77 m |
| Main Level | Dining Room | 3.78 m | 3.79 m | 3.78 m x 3.79 m |
| Main Level | Kitchen | 4.2 m | 3.97 m | 4.2 m x 3.97 m |
| Main Level | Eating Area | 4.04 m | 2.33 m | 4.04 m x 2.33 m |
Utilities
| Cable | Installed |
| Sewer | Installed |
https://www.realtor.ca/real-estate/27497081/149-blake-street-barrie-north-shore-north-shore
Interested?
Contact us for more information
Mike Seckler
Broker
1000 Innisfil Beach Road
Innisfil, Ontario L9S 2B5



