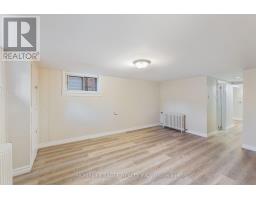73 Fishleigh Drive Toronto, Ontario M1N 1H3
$2,580,000
The Perfect Waterfront Detached Bungalow * Breathtaking Unobstructed Views of Lake Ontario * Rare Opportunity For Investors & Families Ready To Move In * Premium Lot of 55ft * 290ft W/ No Sidewalk * Fully Private Backyard Surrounded W/ Mature Trees & Views of Lake Ontario * Beautiful Living Room * Oversized Windows Perfect For Entertainments W/ Separate Dining Room * Spacious Kitchen W/ Lots of Cabinetry & Granite Countertop * 3 Spacious Bedrooms on Main Floor W/ Ample Closet Space * Stunning Primary Bedroom W/ Direct Access To Backyard & Views of Lake Ontario * A Finished Separate Entrance Basement W/ 2 Bedrooms, Walk-In Closet &3 Pc Bathroom * It's Truly A Rare Opportunity, DONT MISS, MUST SEE!!! **** EXTRAS **** Rare Waterfront Detached Bungalow * Ready To Move In * Perfect For Investors Looking To Build*Located in The Prestigious Neighborhood of Birchcliffe-Cliffside, Toronto *Close to All Shopping Plazas, Restaurants, Place of Worship, & Schools (id:50886)
Property Details
| MLS® Number | E10408783 |
| Property Type | Single Family |
| Community Name | Birchcliffe-Cliffside |
| AmenitiesNearBy | Place Of Worship, Public Transit |
| Features | Wooded Area, Carpet Free, In-law Suite |
| ParkingSpaceTotal | 6 |
| Structure | Patio(s), Porch |
| ViewType | View, Direct Water View, Unobstructed Water View |
| WaterFrontType | Waterfront |
Building
| BathroomTotal | 2 |
| BedroomsAboveGround | 3 |
| BedroomsBelowGround | 2 |
| BedroomsTotal | 5 |
| Appliances | Water Heater |
| ArchitecturalStyle | Bungalow |
| BasementDevelopment | Finished |
| BasementFeatures | Separate Entrance |
| BasementType | N/a (finished) |
| ConstructionStyleAttachment | Detached |
| CoolingType | Window Air Conditioner |
| ExteriorFinish | Brick, Vinyl Siding |
| FlooringType | Hardwood, Tile, Laminate |
| FoundationType | Concrete |
| HeatingFuel | Natural Gas |
| HeatingType | Hot Water Radiator Heat |
| StoriesTotal | 1 |
| Type | House |
| UtilityWater | Municipal Water |
Parking
| Detached Garage |
Land
| AccessType | Public Road, Year-round Access |
| Acreage | No |
| LandAmenities | Place Of Worship, Public Transit |
| LandscapeFeatures | Landscaped |
| Sewer | Sanitary Sewer |
| SizeDepth | 270 Ft ,7 In |
| SizeFrontage | 55 Ft |
| SizeIrregular | 55 X 270.59 Ft |
| SizeTotalText | 55 X 270.59 Ft |
| SurfaceWater | Lake/pond |
Rooms
| Level | Type | Length | Width | Dimensions |
|---|---|---|---|---|
| Basement | Recreational, Games Room | 4.4 m | 3.4 m | 4.4 m x 3.4 m |
| Basement | Primary Bedroom | 4.2 m | 2.7 m | 4.2 m x 2.7 m |
| Basement | Bedroom 2 | 3.7 m | 3.2 m | 3.7 m x 3.2 m |
| Main Level | Living Room | 5.3 m | 3.65 m | 5.3 m x 3.65 m |
| Main Level | Dining Room | 3.65 m | 3 m | 3.65 m x 3 m |
| Main Level | Kitchen | 4.2 m | 3 m | 4.2 m x 3 m |
| Main Level | Primary Bedroom | 4.2 m | 3 m | 4.2 m x 3 m |
| Main Level | Bedroom 2 | 3.65 m | 3.2 m | 3.65 m x 3.2 m |
| Main Level | Bedroom 3 | 3 m | 2.7 m | 3 m x 2.7 m |
Interested?
Contact us for more information
Hans Ohrstrom
Broker of Record
13025 Yonge St Unit 202
Richmond Hill, Ontario L4E 1A5
Parsa Naghavi
Salesperson
13025 Yonge St Unit 202
Richmond Hill, Ontario L4E 1A5





































