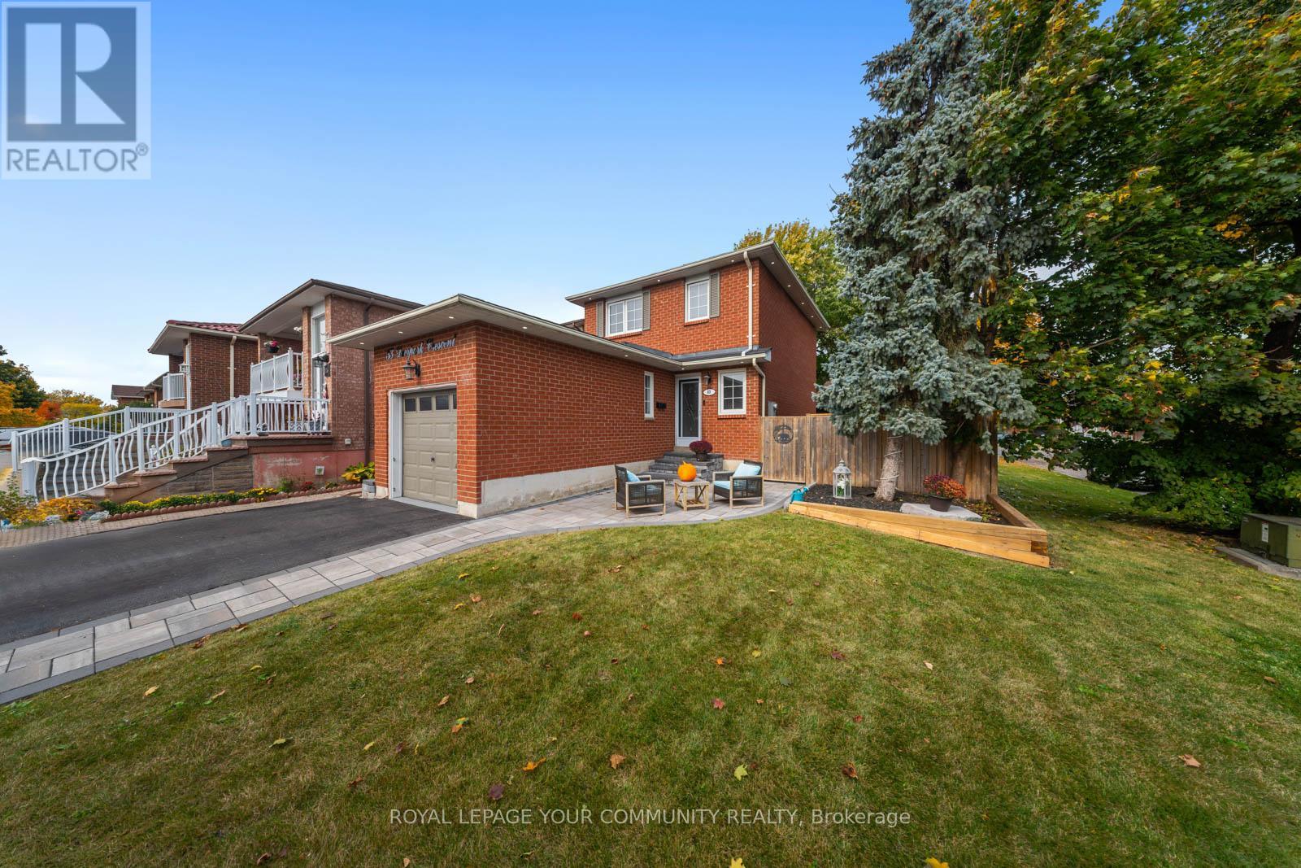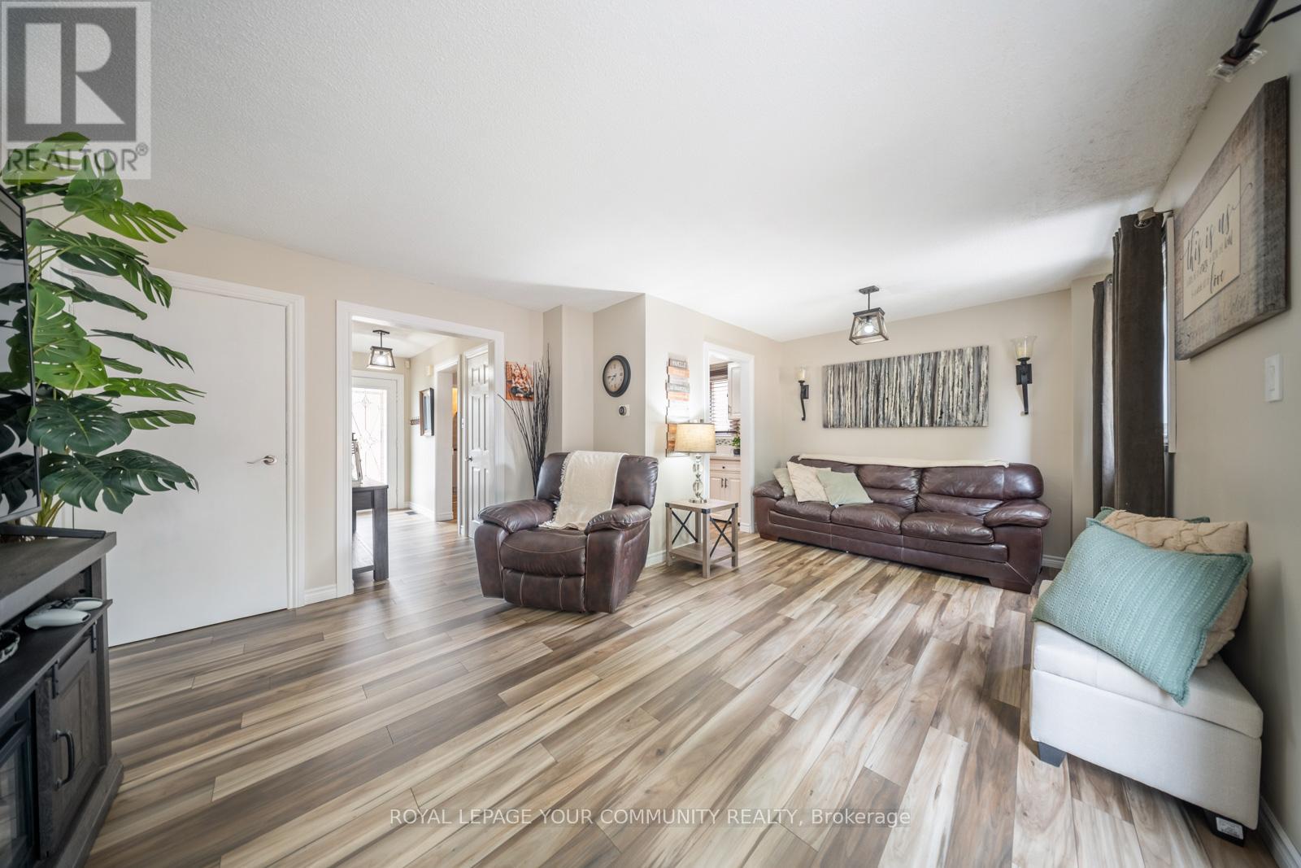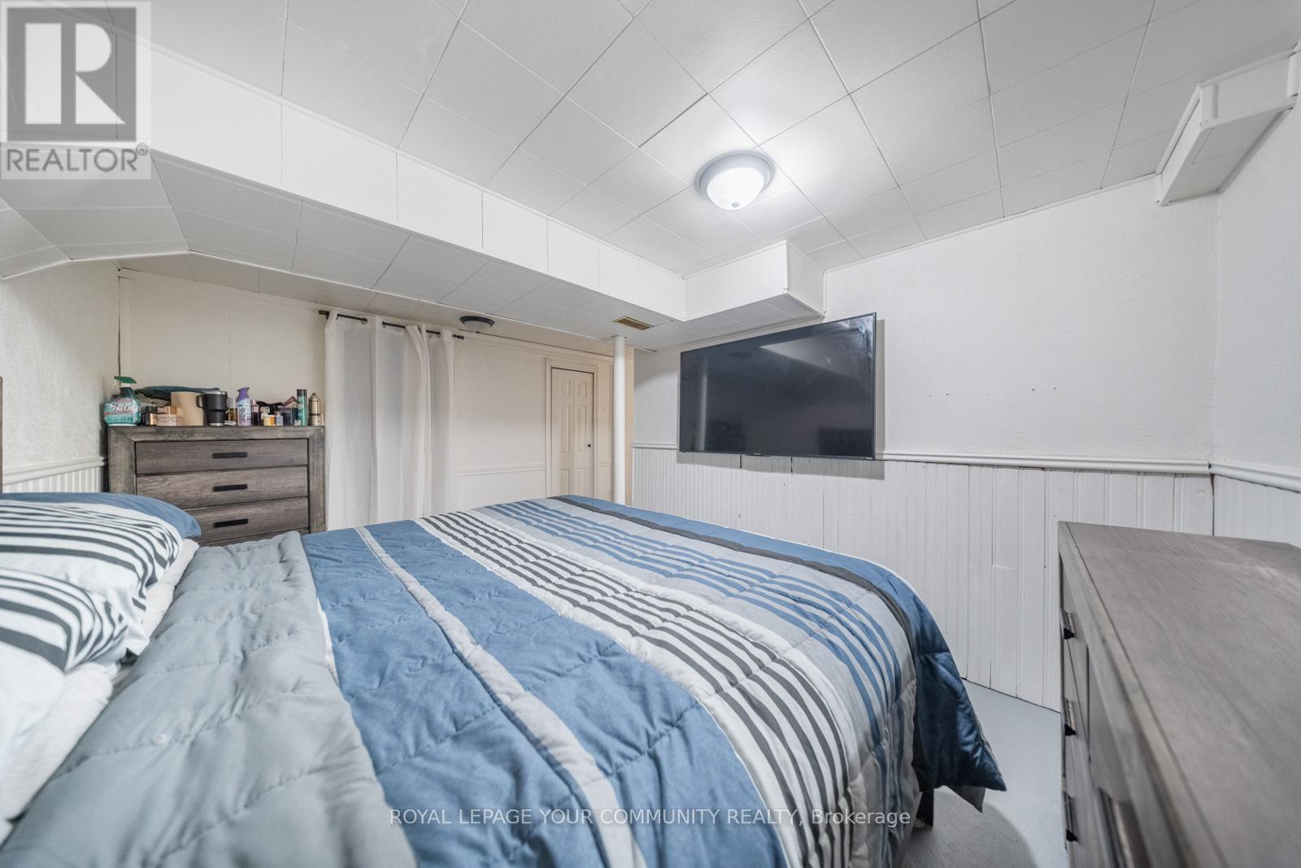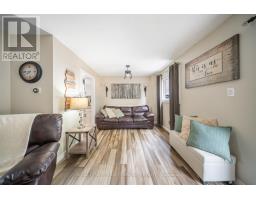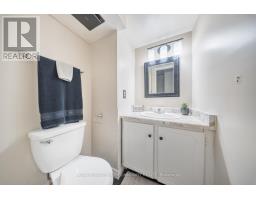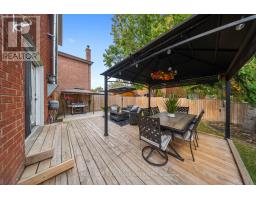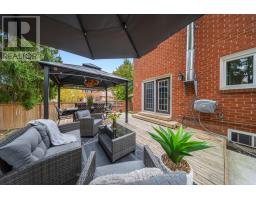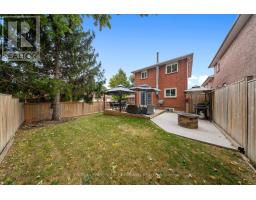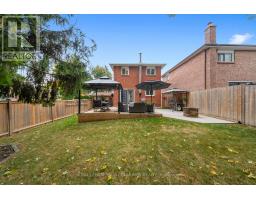33 Deerpark Crescent Brampton, Ontario L6X 2T6
$849,000
Welcome to 33 Deerpark Crescent, a stunning corner-lot gem nestled in one of Brampton's most sought-after communities! This beautifully maintained home is designed for modern family living, featuring 4 spacious bedrooms, 3 bathrooms, and parking for up to 6 cars. Step inside to discover a range of recent upgrades, including new quartz countertops, stainless steel appliances, and stylish flooring throughout. With a newly updated roof (2022), a freshly redone driveway (2021), new interlocking from the street to the backyard, and updated plumbing, this home combines both style and durability. The spacious, private backyard is perfect for entertaining, complete with a deck, shed, fence, gazebo, and ample space for relaxation. Ideally located just a minutes walk to both public and Catholic elementary schools, and only minutes from major highways, shopping, restaurants, and parks, 33 Deerpark Crescent isnt just a houseits the perfect place to call home. Dont miss out on this stunning, move-in-ready home! **** EXTRAS **** Corner lot, New appliances, Gazebo, New countertops, 6 car driveway (2021), roof (2022), interlocking (2021), private fence, newly added walk-in pantry (id:50886)
Property Details
| MLS® Number | W9509720 |
| Property Type | Single Family |
| Community Name | Brampton West |
| AmenitiesNearBy | Park, Place Of Worship, Public Transit, Schools |
| CommunityFeatures | School Bus |
| ParkingSpaceTotal | 7 |
Building
| BathroomTotal | 3 |
| BedroomsAboveGround | 3 |
| BedroomsBelowGround | 1 |
| BedroomsTotal | 4 |
| BasementDevelopment | Finished |
| BasementType | N/a (finished) |
| ConstructionStyleAttachment | Detached |
| CoolingType | Central Air Conditioning |
| ExteriorFinish | Brick |
| FlooringType | Laminate, Carpeted |
| FoundationType | Concrete |
| HalfBathTotal | 1 |
| HeatingFuel | Natural Gas |
| HeatingType | Forced Air |
| StoriesTotal | 2 |
| SizeInterior | 1099.9909 - 1499.9875 Sqft |
| Type | House |
| UtilityWater | Municipal Water |
Parking
| Attached Garage |
Land
| Acreage | No |
| FenceType | Fenced Yard |
| LandAmenities | Park, Place Of Worship, Public Transit, Schools |
| Sewer | Sanitary Sewer |
| SizeDepth | 83 Ft ,8 In |
| SizeFrontage | 32 Ft ,8 In |
| SizeIrregular | 32.7 X 83.7 Ft |
| SizeTotalText | 32.7 X 83.7 Ft |
Rooms
| Level | Type | Length | Width | Dimensions |
|---|---|---|---|---|
| Second Level | Bedroom 2 | 3.2 m | 2.62 m | 3.2 m x 2.62 m |
| Second Level | Bedroom 3 | 2.22 m | 2.99 m | 2.22 m x 2.99 m |
| Basement | Bedroom 4 | 3.17 m | 4.48 m | 3.17 m x 4.48 m |
| Main Level | Living Room | 3.44 m | 5.7 m | 3.44 m x 5.7 m |
| Main Level | Kitchen | 4.6 m | 3.08 m | 4.6 m x 3.08 m |
| Main Level | Family Room | 3.39 m | 3.17 m | 3.39 m x 3.17 m |
| Main Level | Primary Bedroom | 3.5 m | 2.44 m | 3.5 m x 2.44 m |
Utilities
| Cable | Installed |
| Sewer | Installed |
Interested?
Contact us for more information
Tyler Mclay
Salesperson
187 King Street East
Toronto, Ontario M5A 1J5
Noel Cahill
Salesperson
187 King Street East
Toronto, Ontario M5A 1J5

