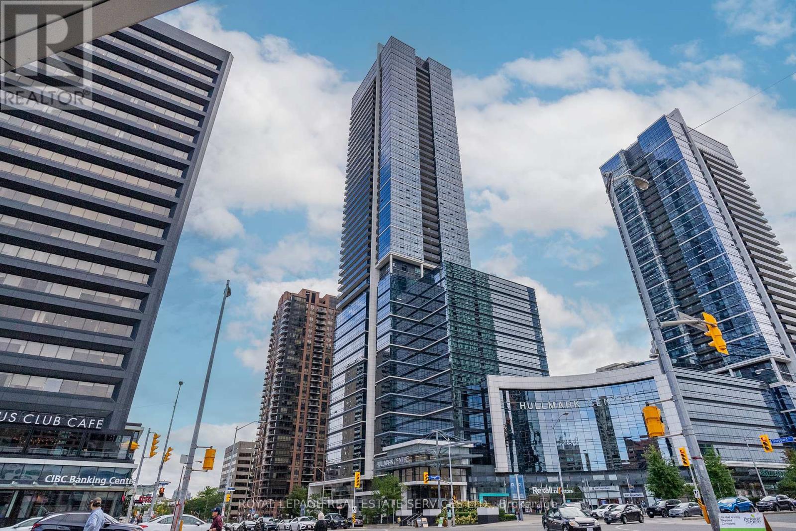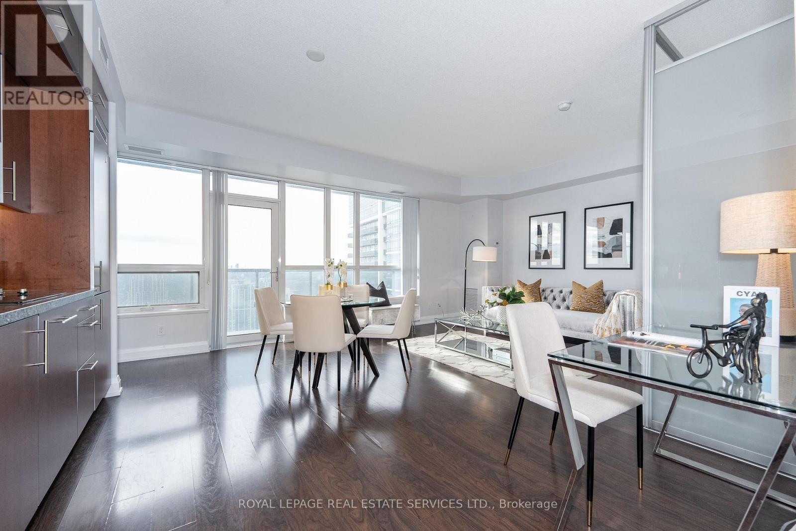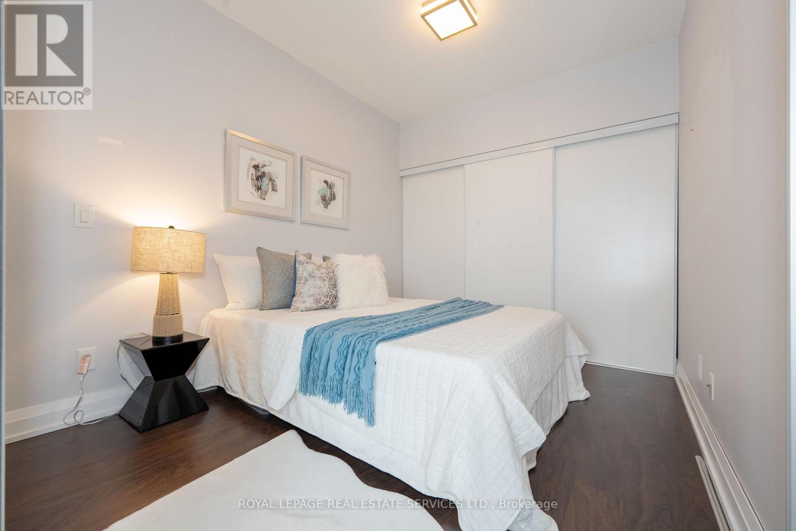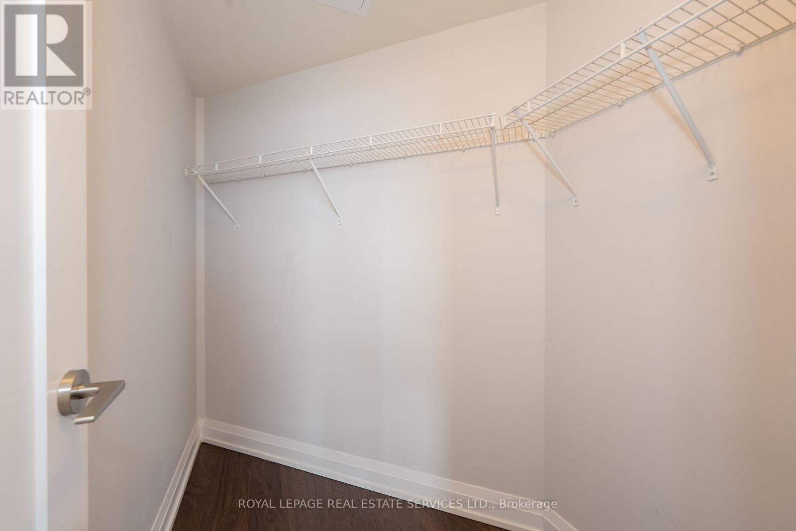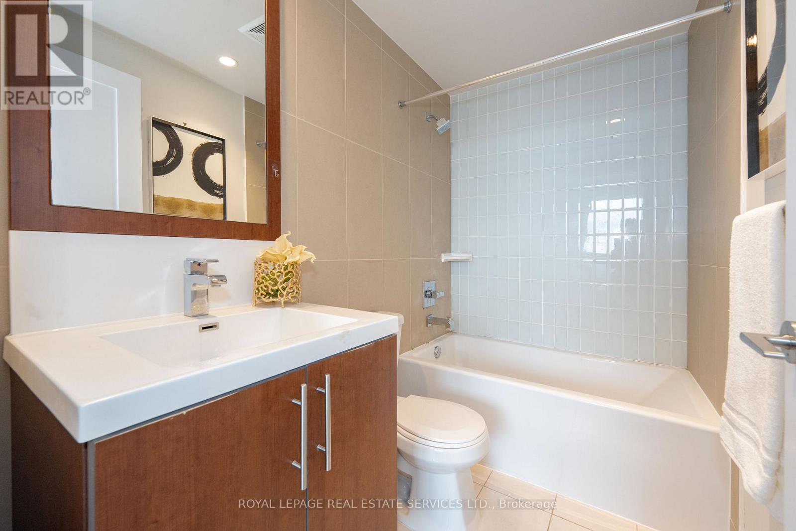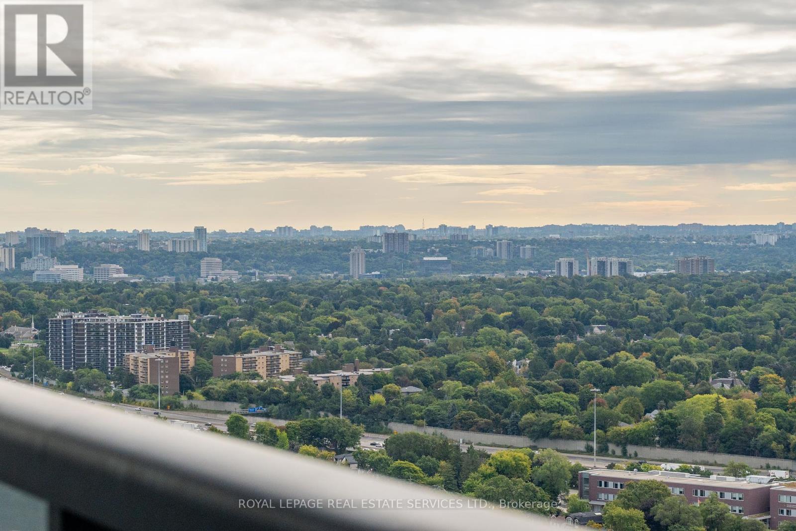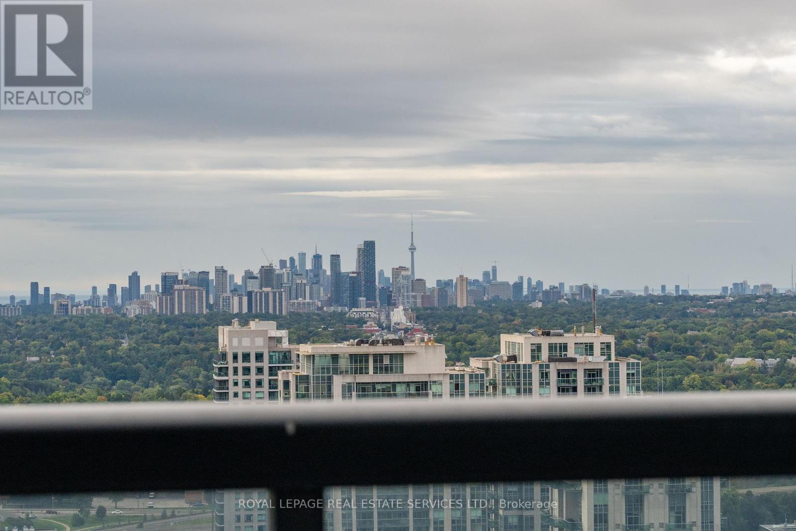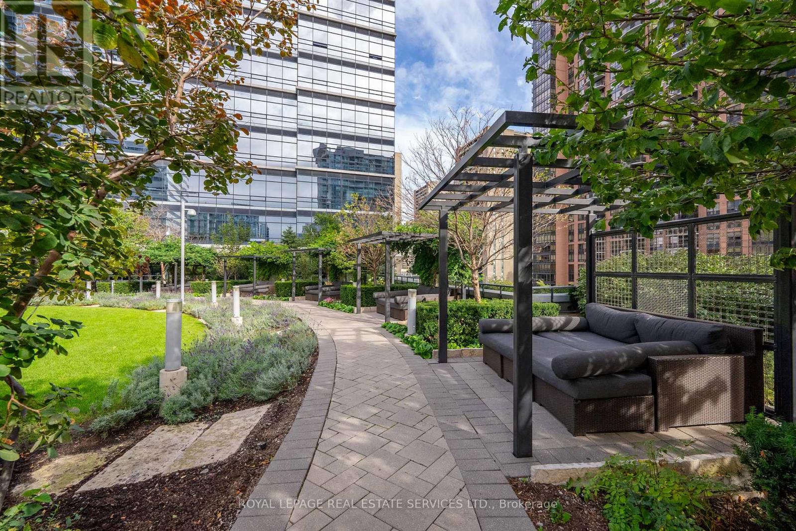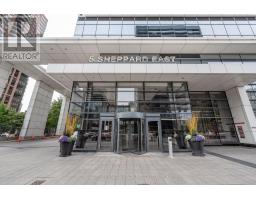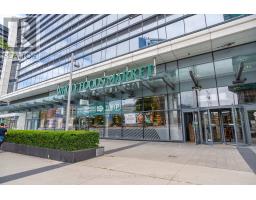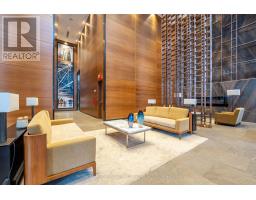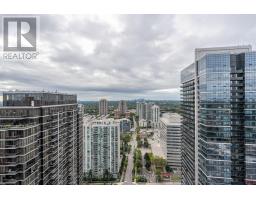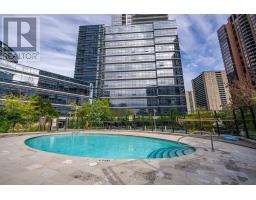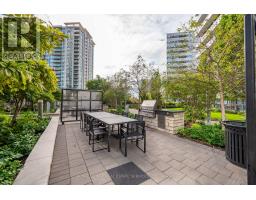2926 - 5 Sheppard Avenue E Toronto, Ontario M2N 0G4
$885,000Maintenance, Common Area Maintenance, Insurance, Parking, Water
$713.76 Monthly
Maintenance, Common Area Maintenance, Insurance, Parking, Water
$713.76 MonthlyDiscover the best view in North York from this stunning south-facing 2-bedroom, 2-bath condo at the iconic Hullmark Centre, located at Yonge and Sheppard. Built by Tridel, this modern, stylish residence features a split-layout design with an open-concept living and dining area, complete with floor-to-ceiling windows that fill the space with natural light. Step out onto your generous private balcony and soak in the unobstructed views, including a glimpse of the CN Tower and Lake Ontario. The luxurious kitchen boasts stainless steel appliances and sleek finishes, perfect for culinary enthusiasts. The primary bedroom offers a 4-piece ensuite bath and a spacious walk-in closet, ensuring comfort and privacy. Enjoy world-class amenities that cater to your lifestyle, including an outdoor swimming pool, state-of-the-art gym, rooftop garden with BBQs, concierge service, yoga studio, sauna, theatre room, party room, and guest suites. Convenience is at your doorstep with direct access to Sheppard-Yonge TTC subway station, Whole Foods, and Rexall. Highway 401 is just minutes away, and you're within walking distance of Yonge Sheppard Centre, Longos, shops, restaurants, parks, and schools. This is luxury living at its finest. Don't miss out on this exceptional opportunity! **** EXTRAS **** Please see attached for floor plans. (id:50886)
Property Details
| MLS® Number | C10414248 |
| Property Type | Single Family |
| Community Name | Willowdale East |
| AmenitiesNearBy | Public Transit |
| CommunityFeatures | Pet Restrictions |
| Features | Balcony, Carpet Free, In Suite Laundry |
| ParkingSpaceTotal | 1 |
| PoolType | Outdoor Pool |
| ViewType | City View |
Building
| BathroomTotal | 2 |
| BedroomsAboveGround | 2 |
| BedroomsTotal | 2 |
| Amenities | Exercise Centre, Recreation Centre, Visitor Parking, Sauna, Security/concierge |
| Appliances | Window Coverings |
| CoolingType | Central Air Conditioning |
| ExteriorFinish | Concrete |
| FlooringType | Laminate |
| FoundationType | Concrete |
| HeatingFuel | Natural Gas |
| HeatingType | Forced Air |
| SizeInterior | 799.9932 - 898.9921 Sqft |
| Type | Apartment |
Parking
| Underground |
Land
| Acreage | No |
| LandAmenities | Public Transit |
Rooms
| Level | Type | Length | Width | Dimensions |
|---|---|---|---|---|
| Main Level | Living Room | 5.8 m | 4.75 m | 5.8 m x 4.75 m |
| Main Level | Dining Room | 5.8 m | 4.75 m | 5.8 m x 4.75 m |
| Main Level | Kitchen | Measurements not available | ||
| Main Level | Primary Bedroom | 3.7 m | 3.05 m | 3.7 m x 3.05 m |
| Main Level | Bedroom 2 | 3.4 m | 2.7 m | 3.4 m x 2.7 m |
| Main Level | Foyer | Measurements not available |
Interested?
Contact us for more information
Fisher Yu
Broker
231 Oak Park Blvd #400a
Oakville, Ontario L6H 7S8

