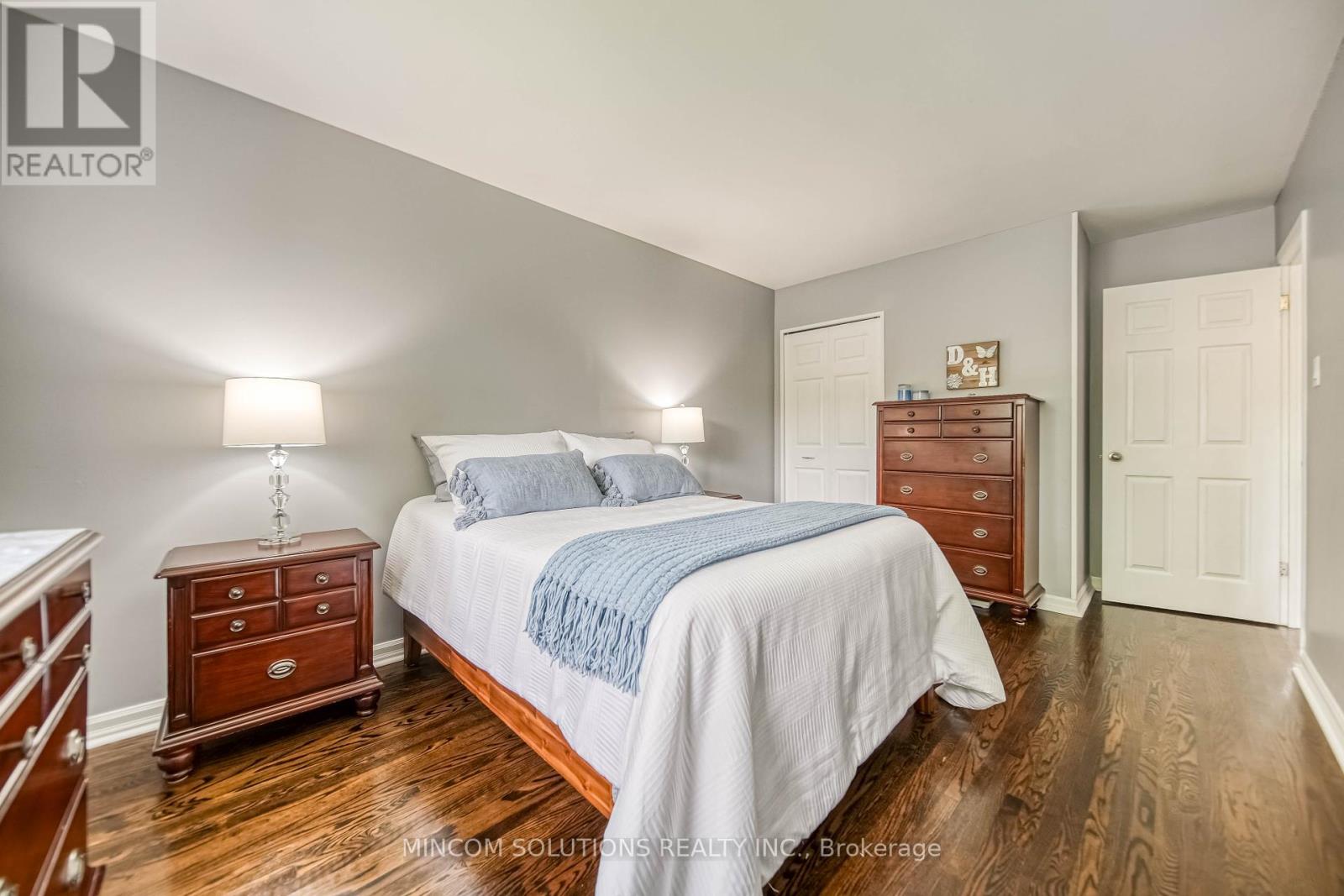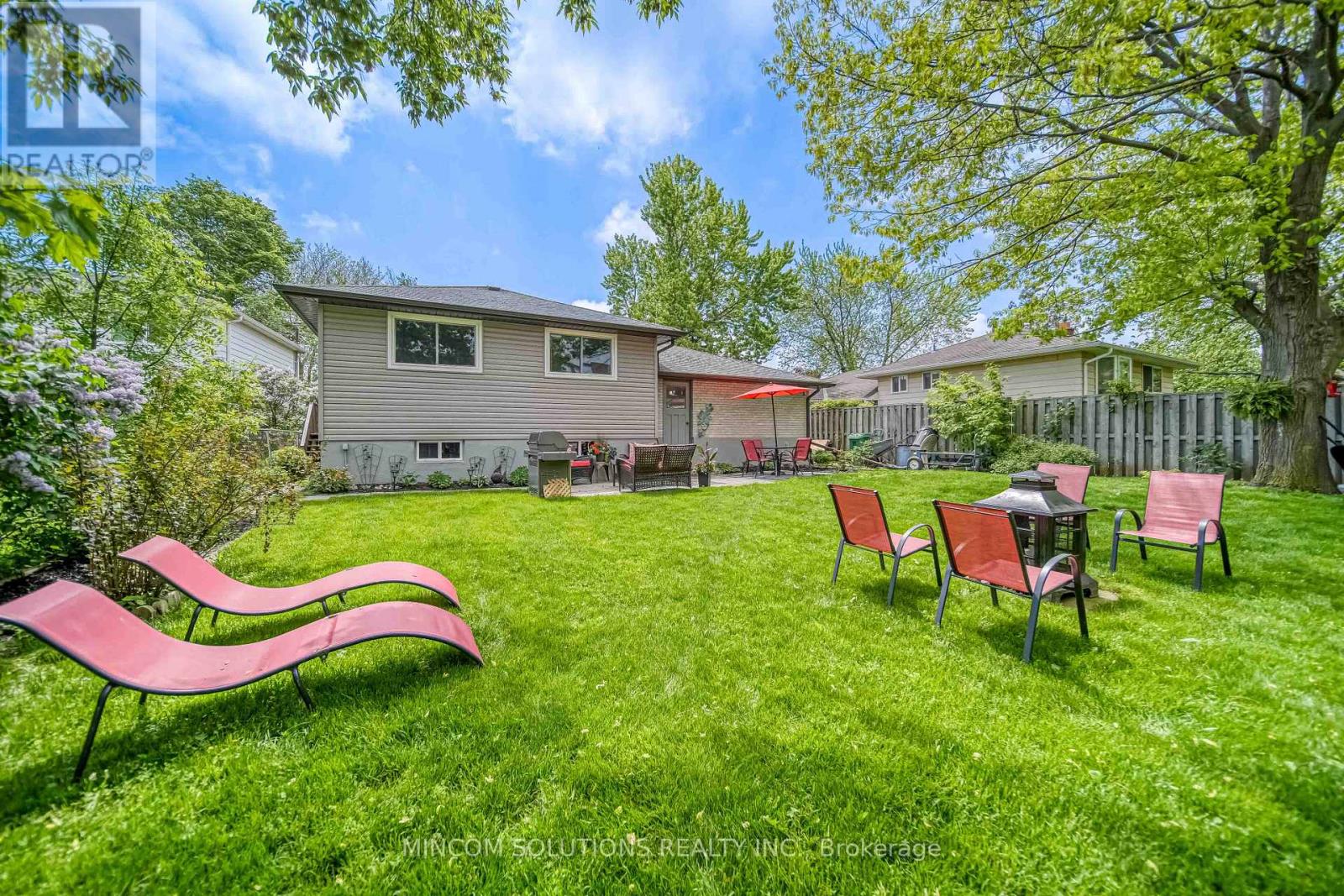2597 Homelands Drive Mississauga, Ontario L5K 1H5
$1,268,800
Outstanding Location In The Heart Of Sheridan Homelands With A Gorgeous Lot Of 49.34 Feet X 128.66 Feet, Premium Oversized Driveway That Can Fit Upto 6 Cars, Bright And Spacious Layout, Thousands Spent On Renovations, Pot Lights, Crown Moldings, Main Hallway & Dining Room Wainscotting, Windows Replaced, Dark Stained Hardwood Floors On Main Floor, Modern Family Size Kitchen With Walk Out And Custom Built In Cabinets, Stainless Steel Appliances, Spacious Primary Bedroom With Walk-In Closet & Semi Ensuite, Renovated Washrooms, Stone Fireplace, Finished Basement, Two Kitchens, Four Bedrooms, Pride Of Ownership, Steps to Schools, Parks, Shopping and Public Transit, Walk To The Credit River, This Home Is A Must See !!!!!! **** EXTRAS **** STAINLESS STEEL FRIDGE, STAINLESS STEEL STOVE, STAINLESS STEEL BUILT IN DISHWASHER, WASHER AND DRYER, BASEMENT FRIDGE, BASEMENT FREEZER, FRIDGE IN GARAGE, ELECTRIC LIGHT FIXTURE, CEILING FAN, WINDOW COVERINGS. (id:50886)
Property Details
| MLS® Number | W9379535 |
| Property Type | Single Family |
| Community Name | Sheridan |
| AmenitiesNearBy | Park, Schools |
| Features | In-law Suite |
| ParkingSpaceTotal | 8 |
| Structure | Shed |
Building
| BathroomTotal | 2 |
| BedroomsAboveGround | 3 |
| BedroomsBelowGround | 1 |
| BedroomsTotal | 4 |
| Appliances | Garage Door Opener |
| ArchitecturalStyle | Raised Bungalow |
| BasementDevelopment | Finished |
| BasementType | N/a (finished) |
| ConstructionStyleAttachment | Detached |
| CoolingType | Central Air Conditioning |
| ExteriorFinish | Brick, Vinyl Siding |
| FireplacePresent | Yes |
| FireplaceTotal | 1 |
| FlooringType | Laminate, Ceramic, Hardwood, Cushion/lino/vinyl, Vinyl, Linoleum, Carpeted |
| FoundationType | Concrete |
| HeatingFuel | Natural Gas |
| HeatingType | Forced Air |
| StoriesTotal | 1 |
| Type | House |
| UtilityWater | Municipal Water |
Parking
| Attached Garage |
Land
| Acreage | No |
| FenceType | Fenced Yard |
| LandAmenities | Park, Schools |
| Sewer | Sanitary Sewer |
| SizeDepth | 128 Ft ,7 In |
| SizeFrontage | 49 Ft ,4 In |
| SizeIrregular | 49.34 X 128.66 Ft ; Irreg. (rear 52 ') |
| SizeTotalText | 49.34 X 128.66 Ft ; Irreg. (rear 52 ') |
| ZoningDescription | Residential |
Rooms
| Level | Type | Length | Width | Dimensions |
|---|---|---|---|---|
| Basement | Recreational, Games Room | 6.1 m | 2.8 m | 6.1 m x 2.8 m |
| Basement | Laundry Room | 3.2 m | 2.8 m | 3.2 m x 2.8 m |
| Basement | Family Room | 5.05 m | 3.3 m | 5.05 m x 3.3 m |
| Basement | Kitchen | 5.4 m | 2.65 m | 5.4 m x 2.65 m |
| Basement | Bedroom 4 | 3.2 m | 3.3 m | 3.2 m x 3.3 m |
| Main Level | Foyer | 2.35 m | 2.5 m | 2.35 m x 2.5 m |
| Main Level | Living Room | 5.6 m | 3.45 m | 5.6 m x 3.45 m |
| Main Level | Dining Room | 3.27 m | 2.98 m | 3.27 m x 2.98 m |
| Main Level | Kitchen | 4.25 m | 2.65 m | 4.25 m x 2.65 m |
| Main Level | Primary Bedroom | 4.05 m | 3.35 m | 4.05 m x 3.35 m |
| Main Level | Bedroom 2 | 4.4 m | 2.95 m | 4.4 m x 2.95 m |
| Main Level | Bedroom 3 | 2.95 m | 2.95 m | 2.95 m x 2.95 m |
https://www.realtor.ca/real-estate/27496934/2597-homelands-drive-mississauga-sheridan-sheridan
Interested?
Contact us for more information
Marco Gregoris
Broker of Record
17 Main St.
Mississauga, Ontario L5M 1X4
Leo A. Latini
Broker
17 Main St.
Mississauga, Ontario L5M 1X4















































