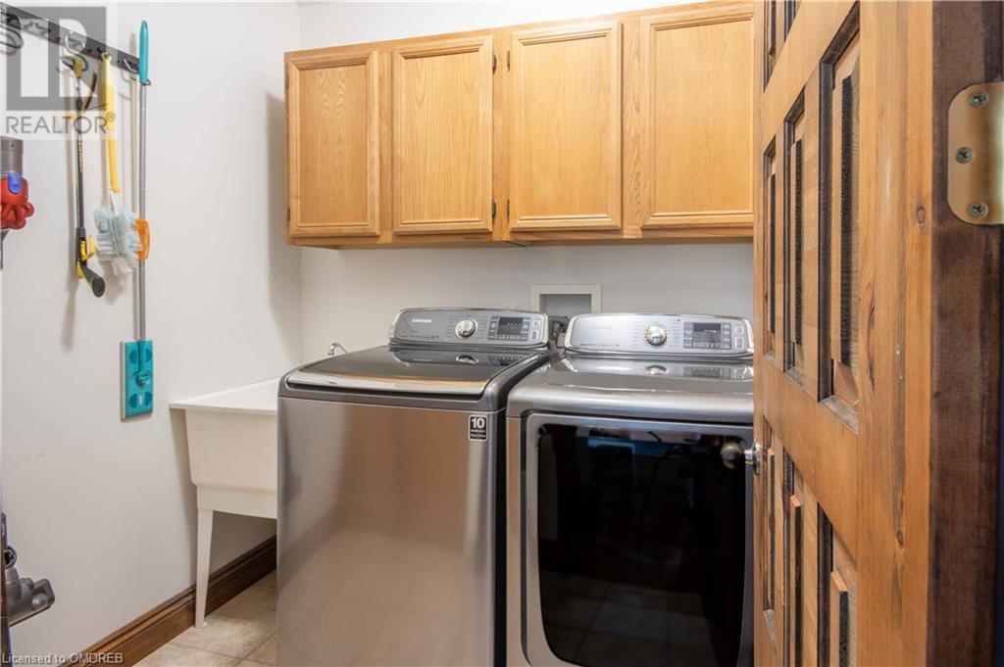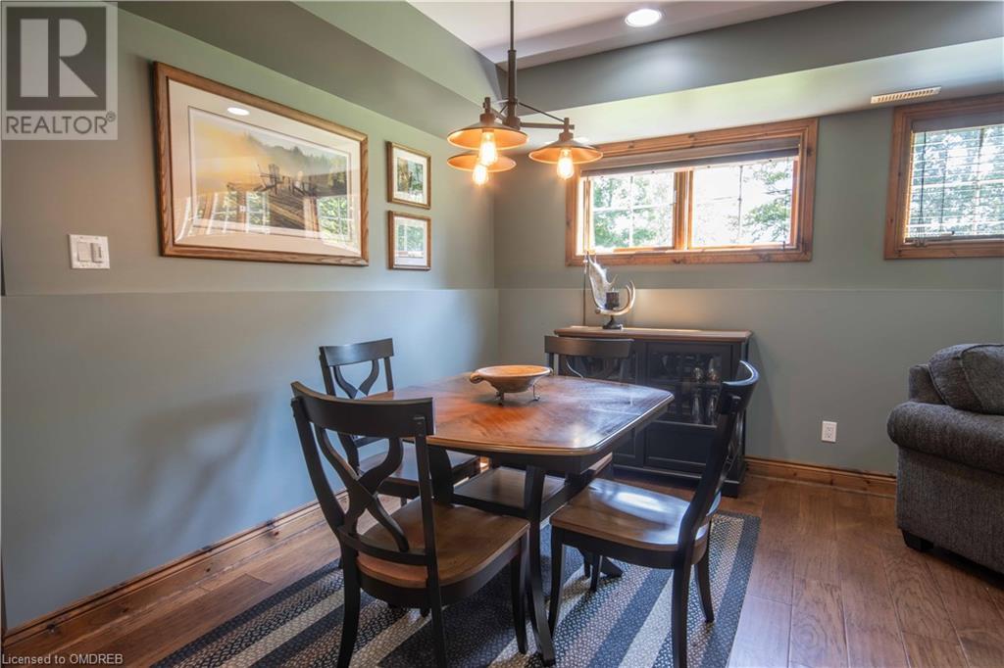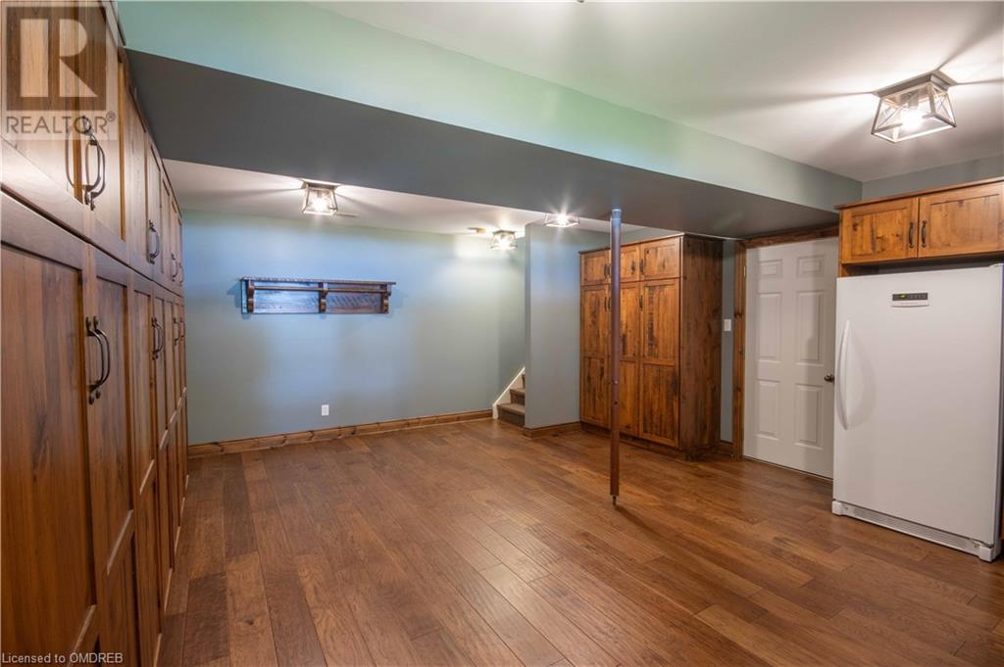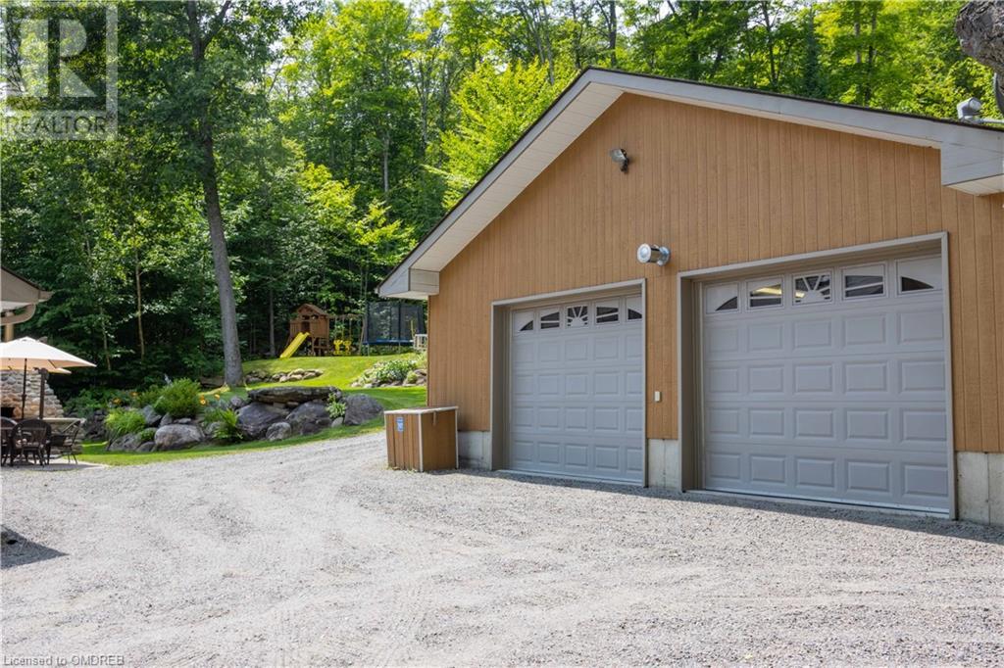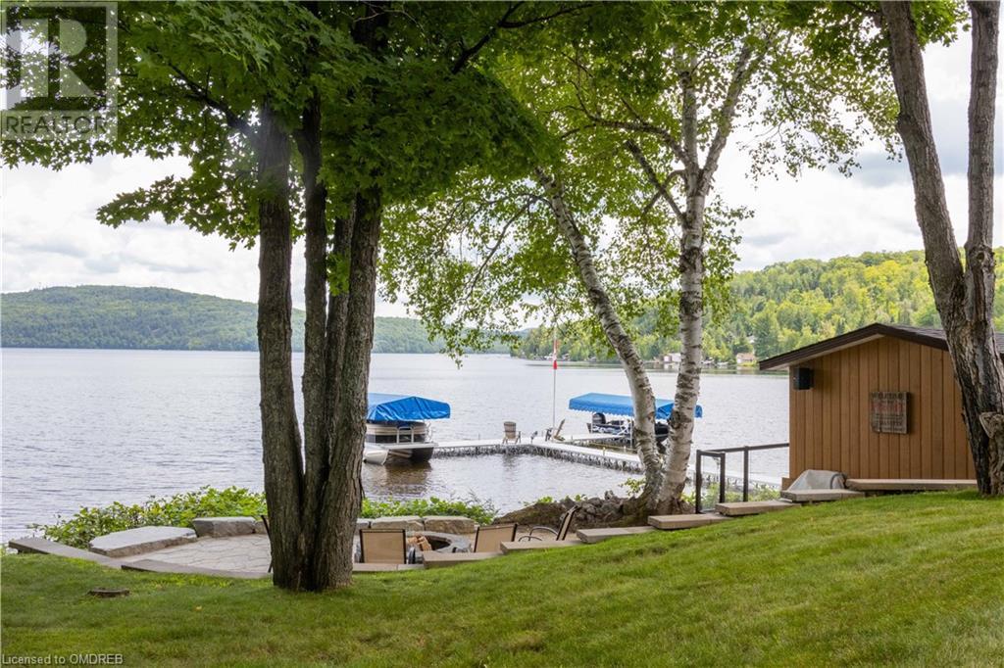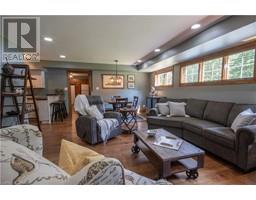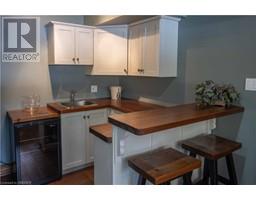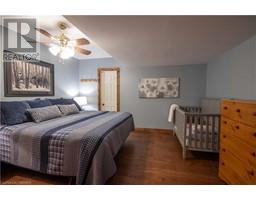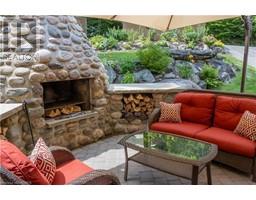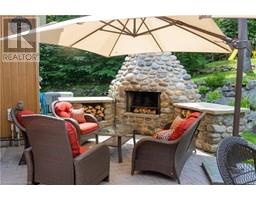165 Lakeshore Drive Combermere, Ontario K0J 1L0
$2,295,000
Searching for your dream home on an Ontario lake? Look no further! This exquisite custom-built raised bungalow features 4 bedrooms and 3 bathrooms, perfectly positioned on the prestigious Kamaniskeg Lake, offering 90 km of stunning shoreline for boating. Spanning approximately 7,200 acres with a maximum depth of 133 feet, Kamaniskeg Lake is a true gem. Inside, you’ll find approximately 3,200 sq ft of elegantly designed living space, highlighted by beautiful hardwood floors. The open-concept kitchen and dining area boasts sleek black stainless-steel appliances and luxurious granite countertops, ideal for entertaining. Relax in the great room, complete with a stone accent wall and a cozy wood stove, all while taking in the breathtaking waterfront views. The main floor features convenient laundry and a mudroom, as well as a primary bedroom with a custom walk-in closet, ensuite bathroom, and a private deck for serene mornings. The finished basement offers two additional bedrooms, a full bathroom, a spacious gym/storage area, and a large family room equipped with a fireplace and wet bar—perfect for gatherings or movie nights. Outside, the property impresses with a playhouse, in-ground sprinkler system, custom dock, electric sun awning, and two generous garages (one heated and insulated). Enjoy quiet evenings around the outdoor fireplace or relax under the gazebo with an outdoor cabana featuring electricity and a bar fridge. With multiple decks, two boat lifts, and a fire pit, this home truly has it all. Don’t miss out on this incredible opportunity—ask for the detailed features list and make this dream home yours today! (id:50886)
Property Details
| MLS® Number | 40656531 |
| Property Type | Single Family |
| AmenitiesNearBy | Ski Area |
| CommunicationType | Internet Access |
| CommunityFeatures | Quiet Area |
| EquipmentType | Propane Tank |
| Features | Wet Bar, Crushed Stone Driveway, Country Residential, Gazebo |
| ParkingSpaceTotal | 18 |
| RentalEquipmentType | Propane Tank |
| Structure | Playground |
| ViewType | Lake View |
| WaterFrontType | Waterfront |
Building
| BathroomTotal | 3 |
| BedroomsAboveGround | 2 |
| BedroomsBelowGround | 2 |
| BedroomsTotal | 4 |
| Appliances | Dishwasher, Dryer, Refrigerator, Wet Bar, Washer, Microwave Built-in, Gas Stove(s), Window Coverings |
| ArchitecturalStyle | Raised Bungalow |
| BasementDevelopment | Finished |
| BasementType | Full (finished) |
| ConstructedDate | 2003 |
| ConstructionStyleAttachment | Detached |
| CoolingType | Central Air Conditioning |
| ExteriorFinish | Stone, Vinyl Siding |
| FireplaceFuel | Wood,electric |
| FireplacePresent | Yes |
| FireplaceTotal | 2 |
| FireplaceType | Stove,other - See Remarks |
| Fixture | Ceiling Fans |
| FoundationType | Poured Concrete |
| HeatingFuel | Oil |
| HeatingType | Forced Air |
| StoriesTotal | 1 |
| SizeInterior | 3199 Sqft |
| Type | House |
| UtilityWater | Drilled Well |
Parking
| Detached Garage | |
| Carport |
Land
| AccessType | Water Access, Road Access |
| Acreage | No |
| LandAmenities | Ski Area |
| LandscapeFeatures | Lawn Sprinkler |
| Sewer | Septic System |
| SizeDepth | 250 Ft |
| SizeFrontage | 149 Ft |
| SizeTotalText | 1/2 - 1.99 Acres |
| SurfaceWater | Lake |
| ZoningDescription | Wr |
Rooms
| Level | Type | Length | Width | Dimensions |
|---|---|---|---|---|
| Basement | 3pc Bathroom | 6'0'' x 7'8'' | ||
| Basement | Bedroom | 13'6'' x 13'0'' | ||
| Basement | Bedroom | 13'6'' x 12'0'' | ||
| Basement | Family Room | 16'4'' x 23'8'' | ||
| Basement | Gym | 19'10'' x 21'0'' | ||
| Main Level | Full Bathroom | 10'8'' x 8'10'' | ||
| Main Level | Laundry Room | 6'8'' x 5'10'' | ||
| Main Level | 3pc Bathroom | 10'8'' x 5'4'' | ||
| Main Level | Bedroom | 10'8'' x 10'0'' | ||
| Main Level | Primary Bedroom | 14'0'' x 13'6'' | ||
| Main Level | Mud Room | 14'4'' x 7'6'' | ||
| Main Level | Great Room | 17'0'' x 25'0'' | ||
| Main Level | Kitchen/dining Room | 21'0'' x 27'0'' |
Utilities
| Electricity | Available |
| Telephone | Available |
https://www.realtor.ca/real-estate/27496848/165-lakeshore-drive-combermere
Interested?
Contact us for more information
Norah Knox
Salesperson
245 Wyecroft Rd - Suite 4a
Oakville, Ontario L6K 3Y6




















