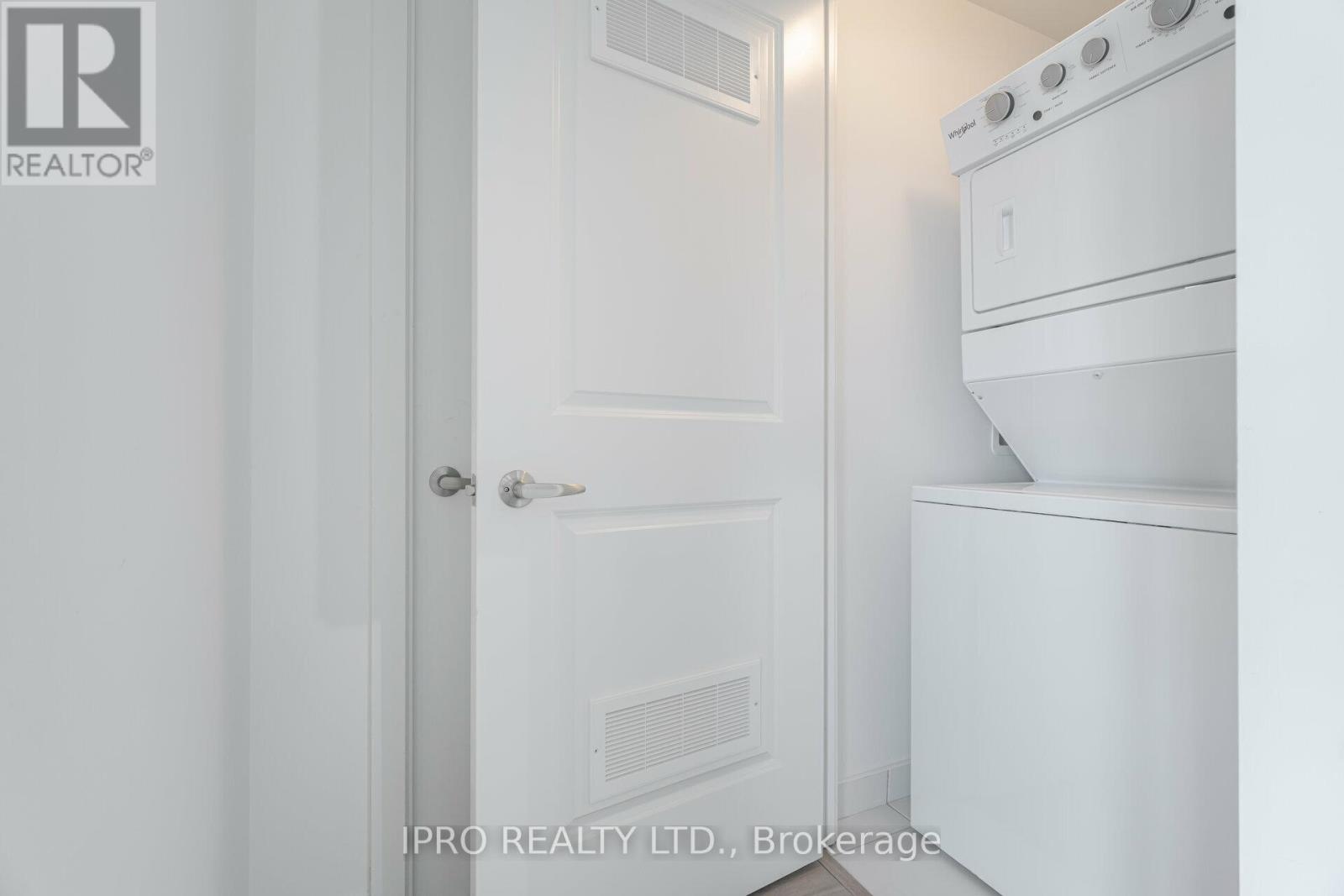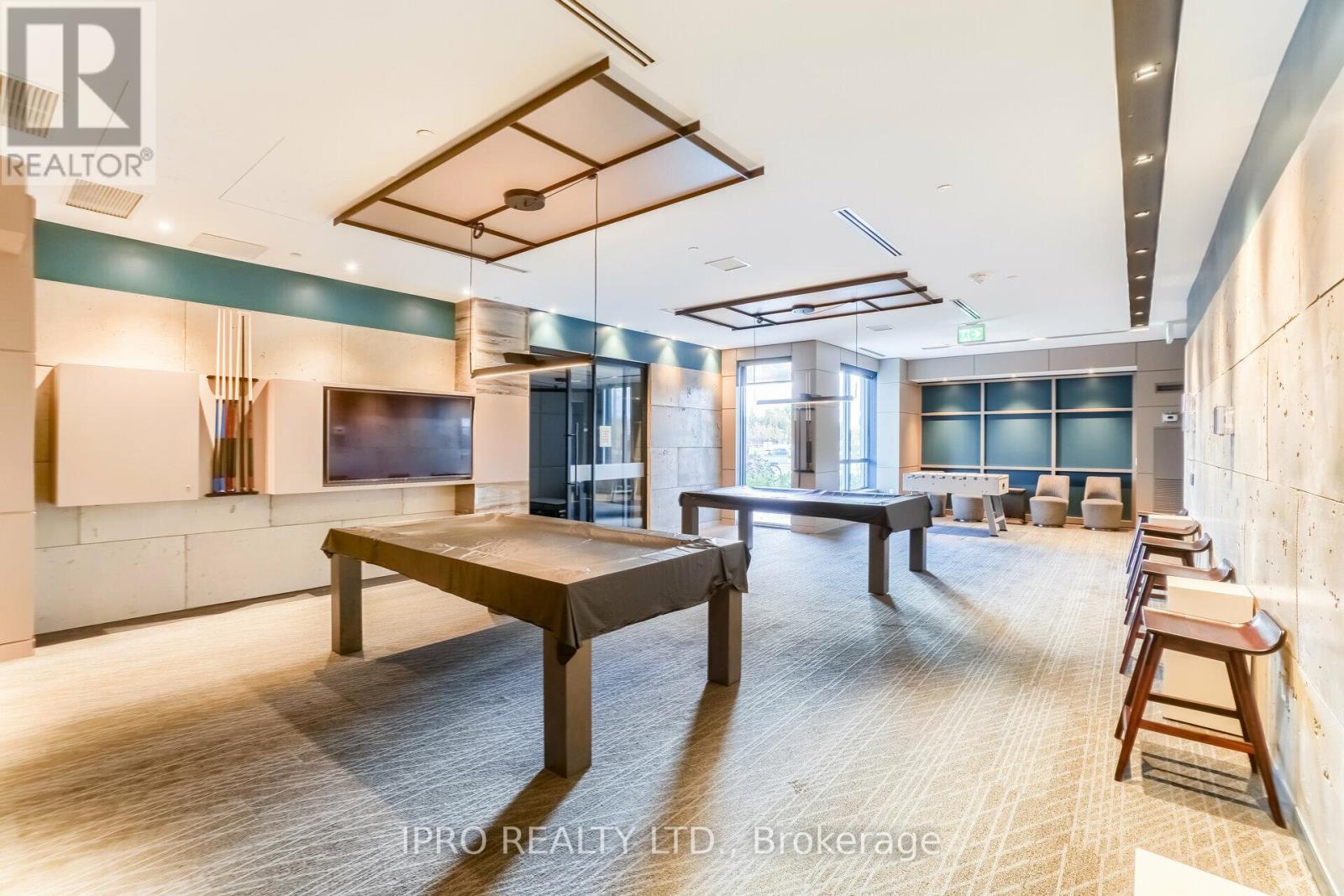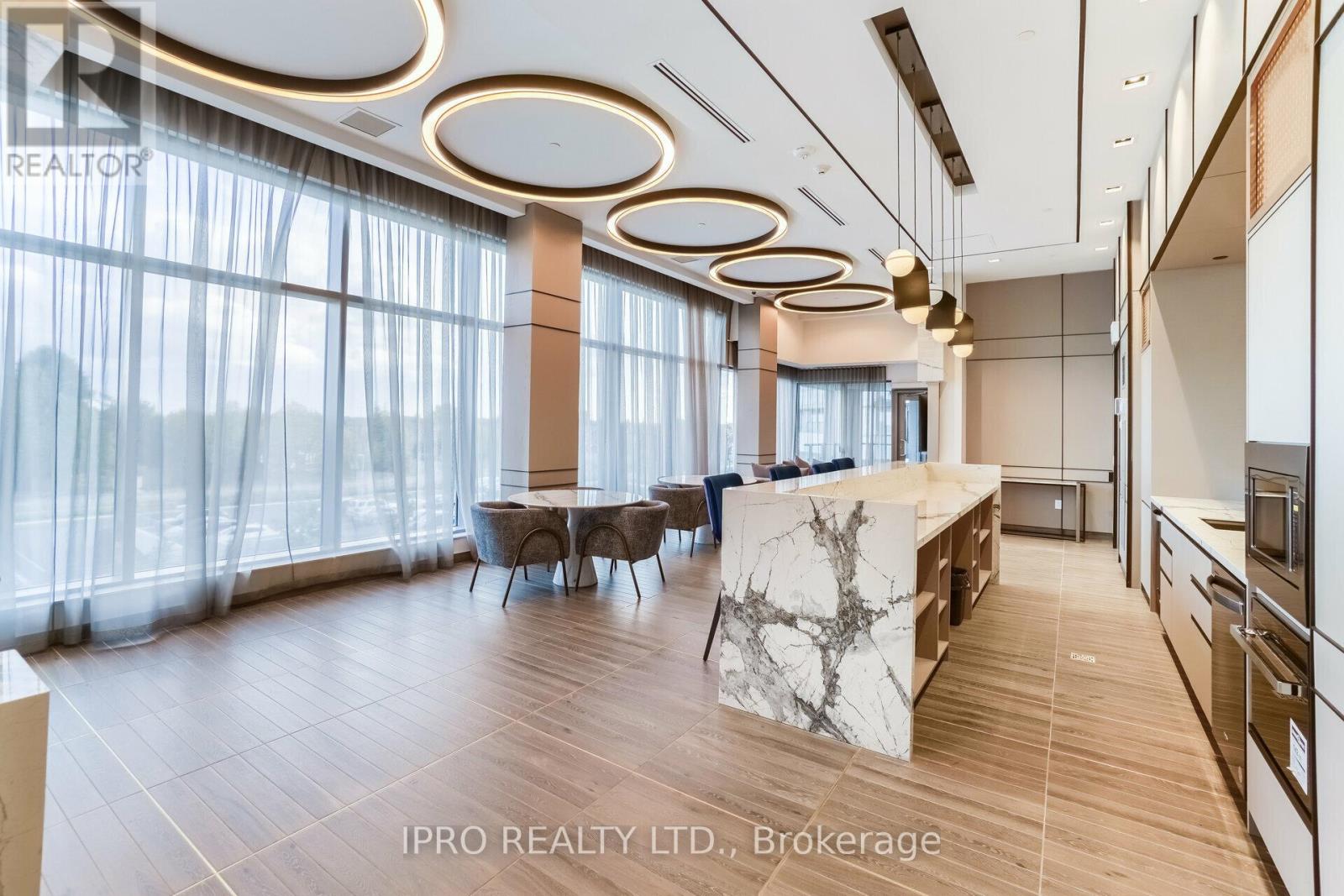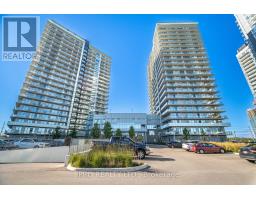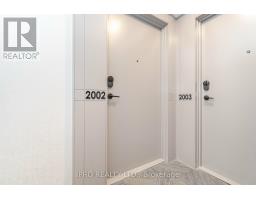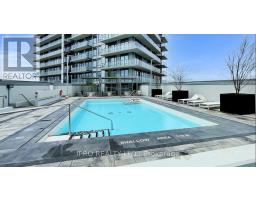2002 - 4675 Metcalfe Avenue Mississauga, Ontario L5M 0Z8
$725,786Maintenance, Water, Heat
$703.85 Monthly
Maintenance, Water, Heat
$703.85 MonthlyPride Of Ownership, Absolute Beauty On The high Floor. two bedrooms with a den with a practical layout, Excellent Location Steps To Erin Mills Town Center, Walmart, Top-Rated Schools John Fraser, saint Gonzega, Hwy 403, Transit, And Park. this beauty is Just Waiting For Your Final Touch. Upgraded Kitchen With Quartz Countertops, undermount lights and backsplash, Stainless Steel Appliances, Master Bedroom Has An Unobstructed View With W/I Closet And 4 Pc Ensuite. Enjoy The North, East & South City View From an L-shaped huge Balcony. It Comes With One Parking And Locker. Enjoy The Luxury Amenities. Must See Be 4 It Get It Sold. **** EXTRAS **** Existing fridge, stove, dishwasher, hood (id:50886)
Property Details
| MLS® Number | W9379503 |
| Property Type | Single Family |
| Community Name | Central Erin Mills |
| CommunityFeatures | Pet Restrictions |
| Features | Balcony |
| ParkingSpaceTotal | 1 |
| PoolType | Indoor Pool |
Building
| BathroomTotal | 2 |
| BedroomsAboveGround | 2 |
| BedroomsBelowGround | 1 |
| BedroomsTotal | 3 |
| Amenities | Security/concierge, Exercise Centre, Storage - Locker |
| Appliances | Central Vacuum, Range |
| CoolingType | Central Air Conditioning |
| ExteriorFinish | Concrete, Steel |
| FlooringType | Laminate |
| HeatingFuel | Natural Gas |
| HeatingType | Forced Air |
| SizeInterior | 799.9932 - 898.9921 Sqft |
| Type | Apartment |
Parking
| Underground |
Land
| Acreage | No |
| ZoningDescription | Residential |
Rooms
| Level | Type | Length | Width | Dimensions |
|---|---|---|---|---|
| Main Level | Living Room | 3.93 m | 3.84 m | 3.93 m x 3.84 m |
| Main Level | Dining Room | 3.93 m | 3.84 m | 3.93 m x 3.84 m |
| Main Level | Kitchen | Measurements not available | ||
| Main Level | Den | 2.32 m | 2.41 m | 2.32 m x 2.41 m |
| Main Level | Primary Bedroom | 3.23 m | 3.5 m | 3.23 m x 3.5 m |
| Main Level | Bedroom 2 | 3.32 m | 2.74 m | 3.32 m x 2.74 m |
Interested?
Contact us for more information
Abul Butt
Broker
30 Eglinton Ave W. #c12
Mississauga, Ontario L5R 3E7
Meer Syed
Salesperson
55 City Centre Drive #503
Mississauga, Ontario L5B 1M3
























