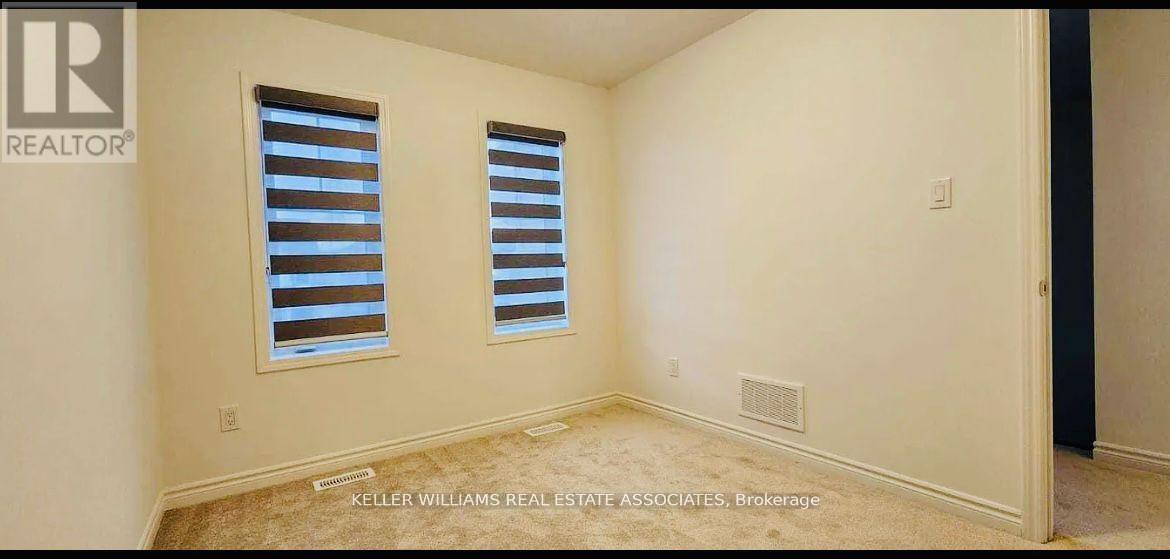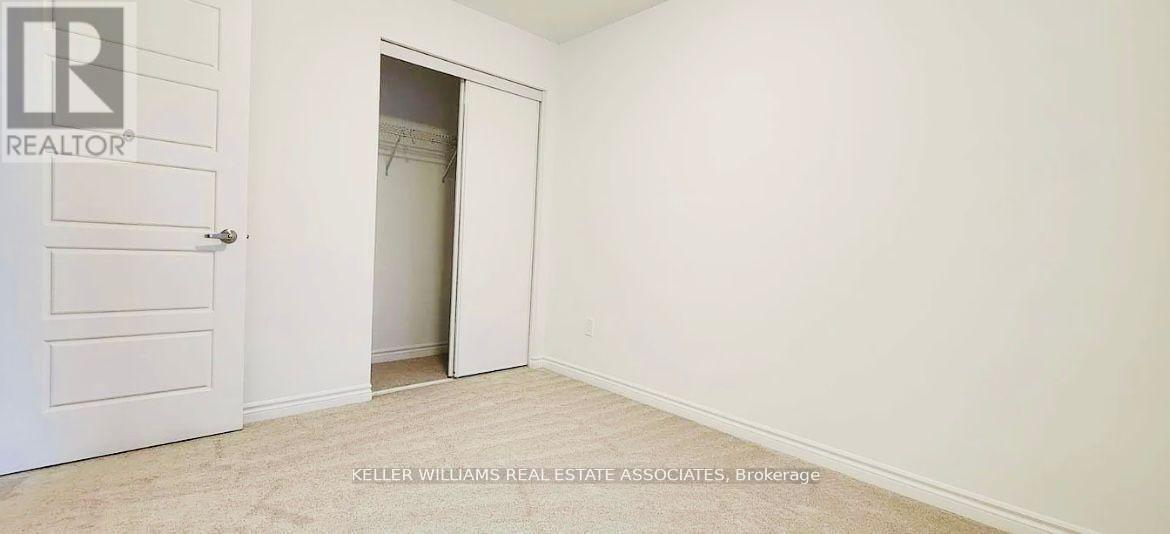15 Saxony Street Kitchener, Ontario N2R 0S3
4 Bedroom
3 Bathroom
1499.9875 - 1999.983 sqft
Central Air Conditioning
Forced Air
$3,100 Monthly
Beautiful 4 Bedroom Detached House For Lease In A Sought-After Neighborhood In Kitchener. Upgrades Include 9 Foot Ceiling On Ground Level, Hardwood Floor On Main Level, Hardwood Stairs. Kitchen With Quartz Counter Top, S/S Appliances, Upgraded Cabinets. Close To Park, School, Shopping And All Amenities. Don't Miss This One! (id:50886)
Property Details
| MLS® Number | X10420122 |
| Property Type | Single Family |
| AmenitiesNearBy | Schools |
| ParkingSpaceTotal | 2 |
| ViewType | View |
Building
| BathroomTotal | 3 |
| BedroomsAboveGround | 4 |
| BedroomsTotal | 4 |
| Appliances | Dishwasher, Dryer, Garage Door Opener, Microwave, Refrigerator, Stove, Washer, Window Coverings |
| BasementDevelopment | Unfinished |
| BasementType | N/a (unfinished) |
| ConstructionStyleAttachment | Detached |
| CoolingType | Central Air Conditioning |
| ExteriorFinish | Brick, Vinyl Siding |
| FlooringType | Hardwood, Carpeted |
| FoundationType | Poured Concrete |
| HalfBathTotal | 1 |
| HeatingFuel | Natural Gas |
| HeatingType | Forced Air |
| StoriesTotal | 2 |
| SizeInterior | 1499.9875 - 1999.983 Sqft |
| Type | House |
| UtilityWater | Municipal Water |
Parking
| Attached Garage |
Land
| Acreage | No |
| LandAmenities | Schools |
| Sewer | Sanitary Sewer |
| SizeDepth | 30 M |
| SizeFrontage | 9.15 M |
| SizeIrregular | 9.2 X 30 M |
| SizeTotalText | 9.2 X 30 M |
Rooms
| Level | Type | Length | Width | Dimensions |
|---|---|---|---|---|
| Second Level | Primary Bedroom | 3.65 m | 3.9 m | 3.65 m x 3.9 m |
| Second Level | Bedroom 2 | 3.08 m | 2.47 m | 3.08 m x 2.47 m |
| Second Level | Bedroom 3 | 3.04 m | 2.71 m | 3.04 m x 2.71 m |
| Second Level | Bedroom 4 | 3.14 m | 2.71 m | 3.14 m x 2.71 m |
| Second Level | Laundry Room | Measurements not available | ||
| Main Level | Dining Room | 3.5 m | 3.38 m | 3.5 m x 3.38 m |
| Main Level | Family Room | 5.12 m | 3.62 m | 5.12 m x 3.62 m |
| Main Level | Kitchen | 3.99 m | 3.04 m | 3.99 m x 3.04 m |
https://www.realtor.ca/real-estate/27641274/15-saxony-street-kitchener
Interested?
Contact us for more information
Bharat Kumar Sharma
Broker
Keller Williams Real Estate Associates
7145 West Credit Ave B1 #100
Mississauga, Ontario L5N 6J7
7145 West Credit Ave B1 #100
Mississauga, Ontario L5N 6J7
Vishal Ashokkumar Balani
Salesperson
Keller Williams Real Estate Associates
7145 West Credit Ave B1 #100
Mississauga, Ontario L5N 6J7
7145 West Credit Ave B1 #100
Mississauga, Ontario L5N 6J7





























