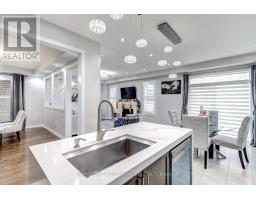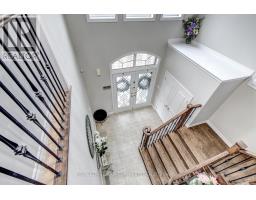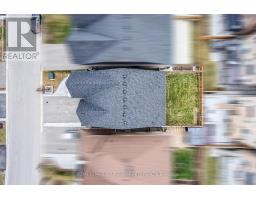14 Beaconsfield Drive Vaughan, Ontario L4H 4L5
$1,798,000
Chic & Stunning 4-Bed P-L-U-S Main Floor Office Family Home Nestled On Very Quiet Street In Prestigious Kleinberg! Exquisite Home, Modern Upgrades Throughout, Large Fully Fenced Backyard! Offers Stylish Kitchen Featuring Stainless Steel Appl-S, Centre Island/Breakfast Bar Finished With Waterfall Edge, Quartz Countertops, Backsplash, Eat-In Area W/Contemporary Feature Wall Wainscotting & Walk-Out To Yard; Excellent Layout; Inviting Foyer W/Upgraded Double Entry Doors, 18 Ft Ceilings & Crystal Chandelier; 9 Ft Ceilings On Main; Hardwood Floors Throughout; Large Family Rm With Gas Fireplace; Elegant Dining Room; Main Floor Office; Quartz Counters In Baths; Large Bedrooms; Main Floor Laundry Rm W/Custom Quarts Counters & Closet; landscaped Front Yard! Primary Retreat Is Set For Relaxation & Comfortable Living - Features Large Walk-In Closet & 5-Pc Spa-Like Ensuite W/His&Hers Sinks, Seamless Glass Shower, Soaker For Two! Just Move In & Enjoy! Growing Area With Many Modern Amenities!See 3-D! **** EXTRAS **** Premium Lot!No Sidewalk! Parks 7 Cars Total! Landscaped Front With Extended Driveway! Large Covered Porch! Inside &Outside Pot Lights! Custom Window Blinds & California Shutters! Direct Garage Access! Central Vac! Close To Highways, Shops! (id:50886)
Property Details
| MLS® Number | N10409818 |
| Property Type | Single Family |
| Community Name | Kleinburg |
| AmenitiesNearBy | Public Transit, Schools |
| CommunityFeatures | School Bus |
| Features | Wooded Area |
| ParkingSpaceTotal | 7 |
Building
| BathroomTotal | 3 |
| BedroomsAboveGround | 4 |
| BedroomsTotal | 4 |
| Appliances | Water Heater |
| BasementType | Full |
| ConstructionStyleAttachment | Detached |
| CoolingType | Central Air Conditioning |
| ExteriorFinish | Brick, Stucco |
| FireplacePresent | Yes |
| FlooringType | Ceramic, Hardwood |
| FoundationType | Unknown |
| HalfBathTotal | 1 |
| HeatingFuel | Natural Gas |
| HeatingType | Forced Air |
| StoriesTotal | 2 |
| SizeInterior | 2499.9795 - 2999.975 Sqft |
| Type | House |
| UtilityWater | Municipal Water |
Parking
| Garage |
Land
| Acreage | No |
| FenceType | Fenced Yard |
| LandAmenities | Public Transit, Schools |
| Sewer | Sanitary Sewer |
| SizeDepth | 101 Ft ,8 In |
| SizeFrontage | 38 Ft ,1 In |
| SizeIrregular | 38.1 X 101.7 Ft ; Large Backyard! Quiet Street! |
| SizeTotalText | 38.1 X 101.7 Ft ; Large Backyard! Quiet Street! |
| SurfaceWater | Lake/pond |
| ZoningDescription | 7-year New! Family Friendly Area! |
Rooms
| Level | Type | Length | Width | Dimensions |
|---|---|---|---|---|
| Second Level | Primary Bedroom | 5.18 m | 3.97 m | 5.18 m x 3.97 m |
| Second Level | Bedroom 2 | 3.66 m | 3.35 m | 3.66 m x 3.35 m |
| Second Level | Bedroom 3 | 4.27 m | 3.97 m | 4.27 m x 3.97 m |
| Second Level | Bedroom 4 | 4.88 m | 3.66 m | 4.88 m x 3.66 m |
| Basement | Recreational, Games Room | Measurements not available | ||
| Main Level | Laundry Room | Measurements not available | ||
| Main Level | Foyer | Measurements not available | ||
| Main Level | Eating Area | 3.65 m | 3.35 m | 3.65 m x 3.35 m |
| Main Level | Family Room | 4.87 m | 3.65 m | 4.87 m x 3.65 m |
| Main Level | Dining Room | 4.75 m | 3.3 m | 4.75 m x 3.3 m |
| Main Level | Kitchen | Measurements not available | ||
| Main Level | Office | 2.32 m | 2.43 m | 2.32 m x 2.43 m |
https://www.realtor.ca/real-estate/27622720/14-beaconsfield-drive-vaughan-kleinburg-kleinburg
Interested?
Contact us for more information
Lilit Hakobyan
Broker
8854 Yonge Street
Richmond Hill, Ontario L4C 0T4

















































































