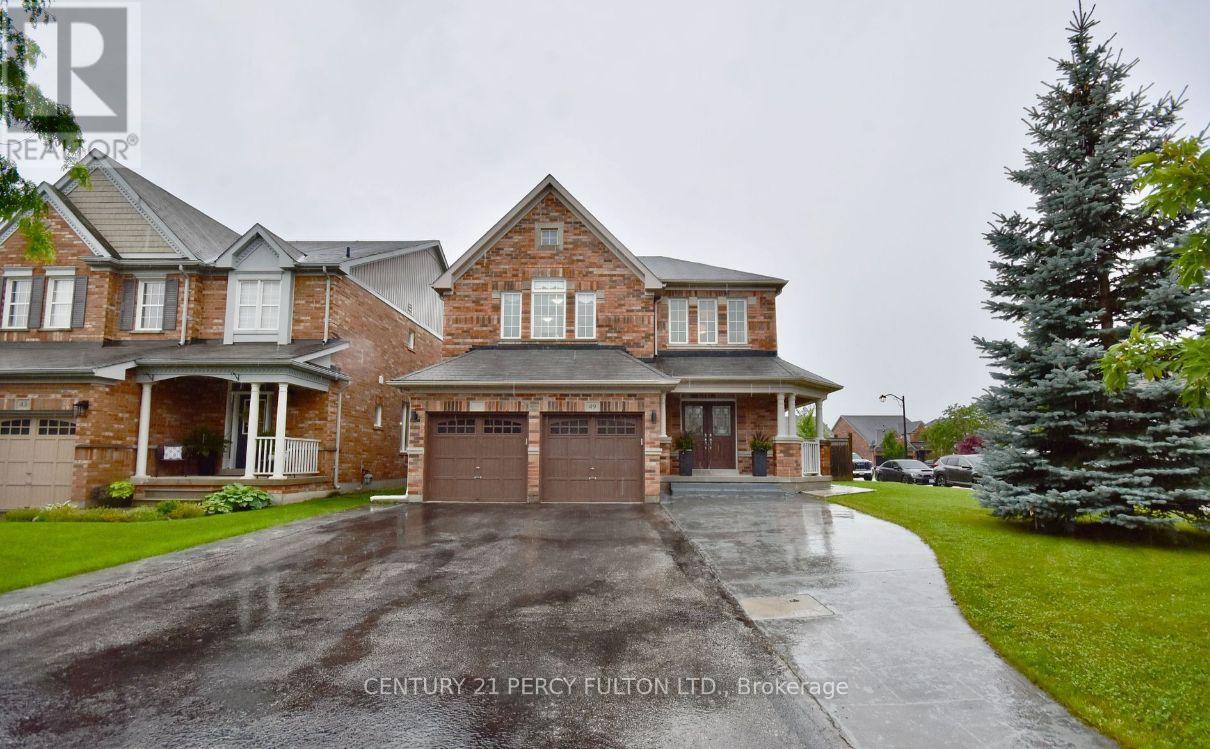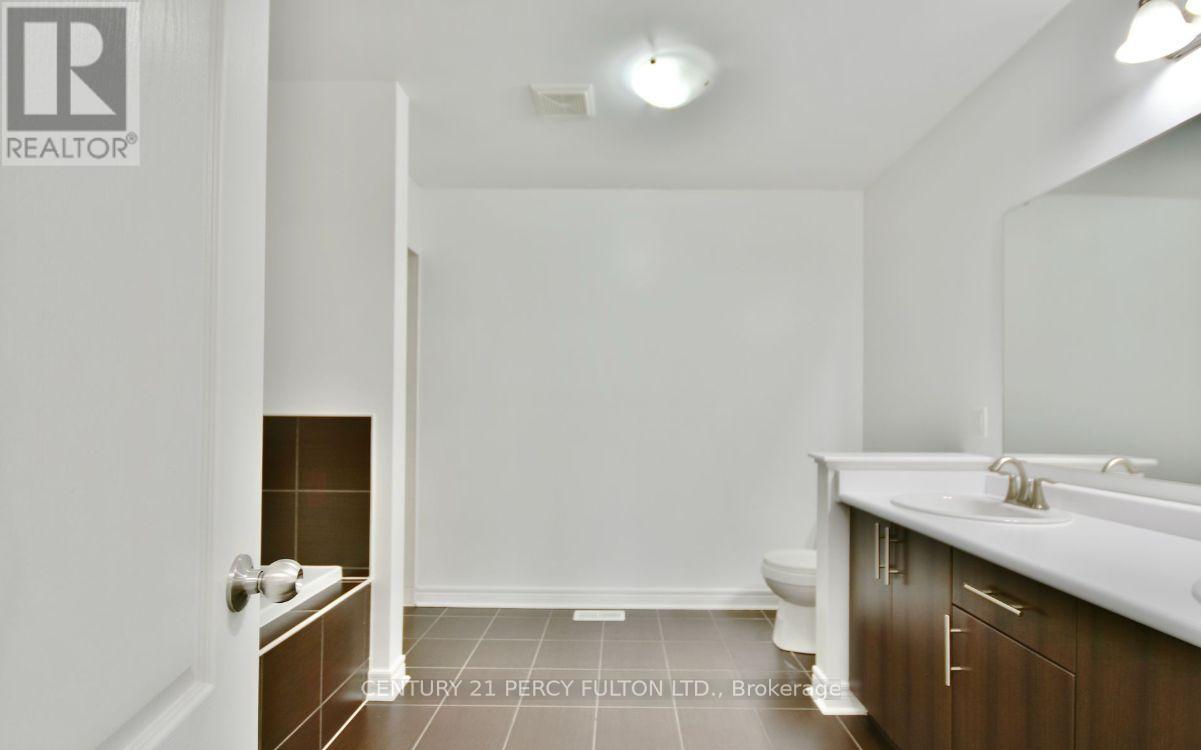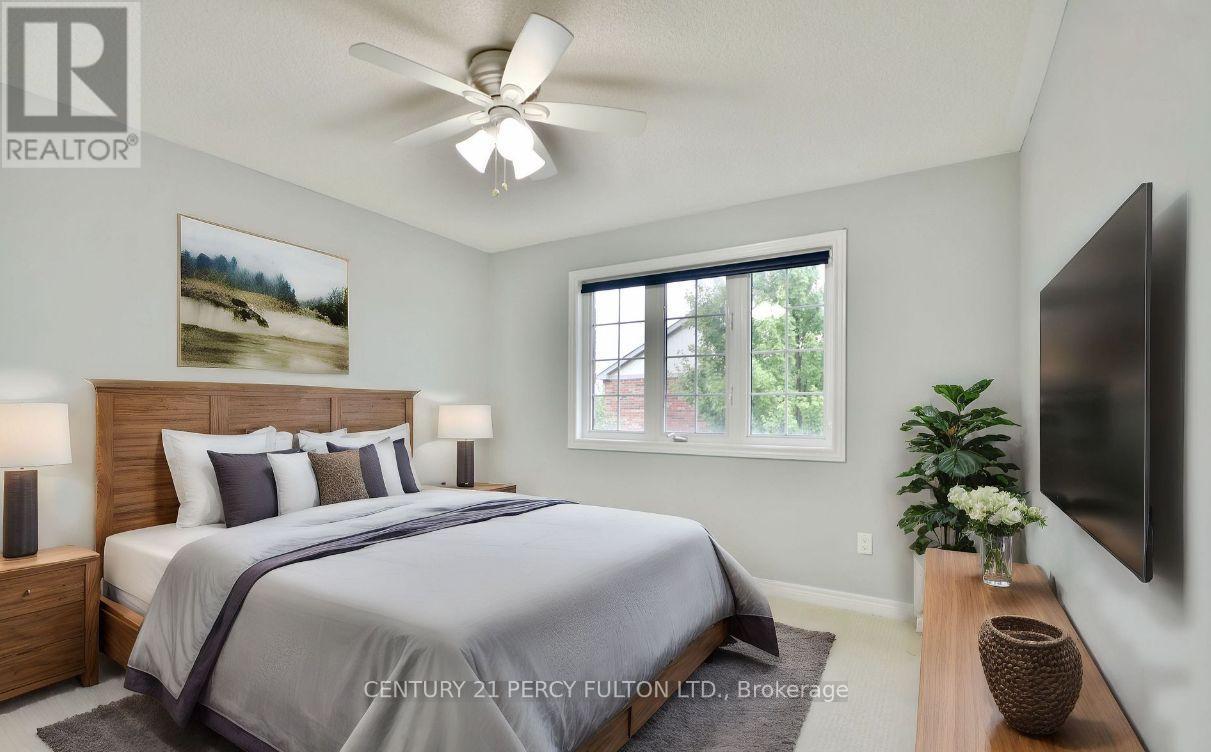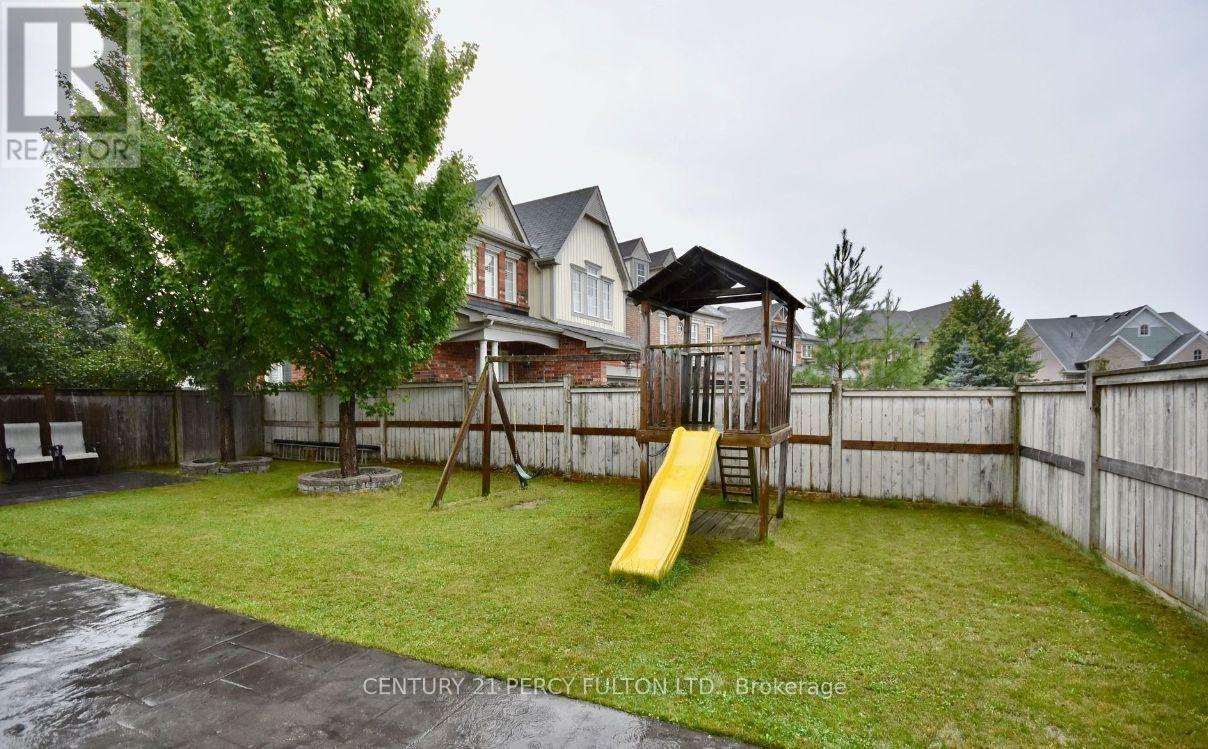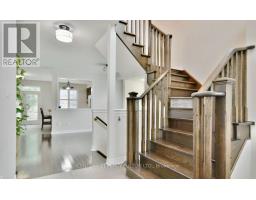4 Bedroom
3 Bathroom
Fireplace
Central Air Conditioning
Forced Air
$3,350 Monthly
Welcome to this beautifully maintained detached home nestled in the charming community of Branford. This spacious 4-bedroom, 3-bathroom residence offers modern comforts and stylish finishes throughout. Enjoy gleaming hardwood floors, a stunning hardwood staircase, and ceramic tile accents that add a touch of elegance. The open-concept kitchen features a breakfast bar, stainless steel appliances, and California shutters for a chic, contemporary look. The large primary bedroom boasts a luxurious 5-piece ensuite, creating a personal retreat. With spacious bedrooms and ample natural light, this home is perfect for families. The property is situated on a desirable corner lot with a large, private backyard, ideal for outdoor entertaining. **** EXTRAS **** Stainless steel refrigerator, stove, washers, dryer, dishwasher, window covering (id:50886)
Property Details
|
MLS® Number
|
N10420812 |
|
Property Type
|
Single Family |
|
Community Name
|
Bradford |
|
ParkingSpaceTotal
|
2 |
Building
|
BathroomTotal
|
3 |
|
BedroomsAboveGround
|
4 |
|
BedroomsTotal
|
4 |
|
ConstructionStyleAttachment
|
Detached |
|
CoolingType
|
Central Air Conditioning |
|
ExteriorFinish
|
Brick |
|
FireplacePresent
|
Yes |
|
FlooringType
|
Hardwood, Ceramic, Carpeted |
|
FoundationType
|
Concrete |
|
HalfBathTotal
|
1 |
|
HeatingFuel
|
Natural Gas |
|
HeatingType
|
Forced Air |
|
StoriesTotal
|
2 |
|
Type
|
House |
|
UtilityWater
|
Municipal Water |
Parking
Land
|
Acreage
|
No |
|
Sewer
|
Sanitary Sewer |
|
SizeDepth
|
114 Ft ,9 In |
|
SizeFrontage
|
54 Ft ,3 In |
|
SizeIrregular
|
54.3 X 114.83 Ft |
|
SizeTotalText
|
54.3 X 114.83 Ft |
Rooms
| Level |
Type |
Length |
Width |
Dimensions |
|
Second Level |
Primary Bedroom |
|
|
Measurements not available |
|
Second Level |
Bedroom 2 |
|
|
Measurements not available |
|
Second Level |
Bedroom 3 |
|
|
Measurements not available |
|
Second Level |
Bedroom 4 |
|
|
Measurements not available |
|
Main Level |
Dining Room |
|
|
Measurements not available |
|
Main Level |
Family Room |
|
|
Measurements not available |
|
Main Level |
Kitchen |
|
|
Measurements not available |
|
Main Level |
Eating Area |
|
|
Measurements not available |
|
Main Level |
Laundry Room |
|
|
Measurements not available |
https://www.realtor.ca/real-estate/27642756/main-49-corwin-drive-bradford-west-gwillimbury-bradford-bradford



