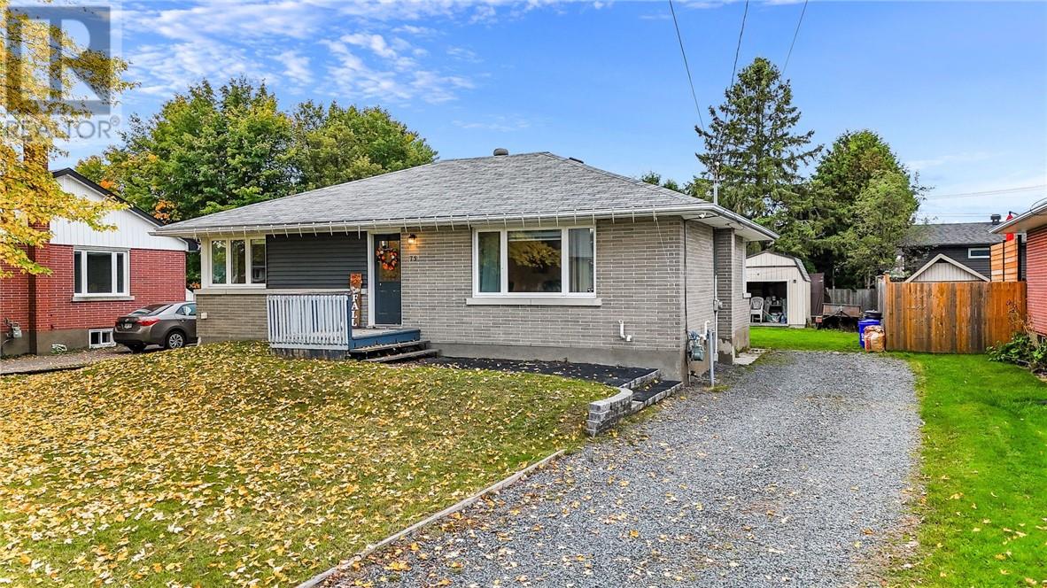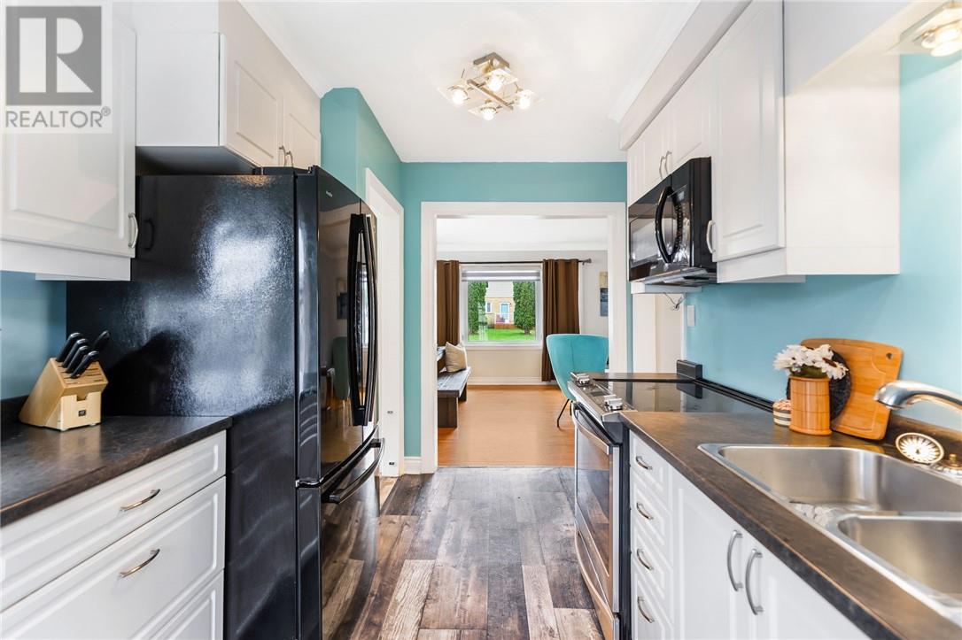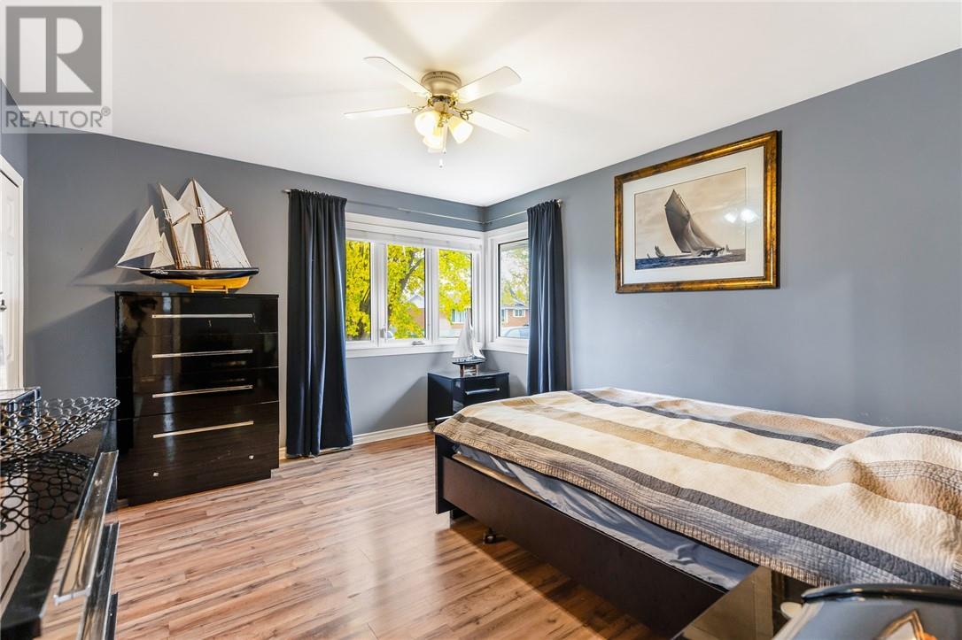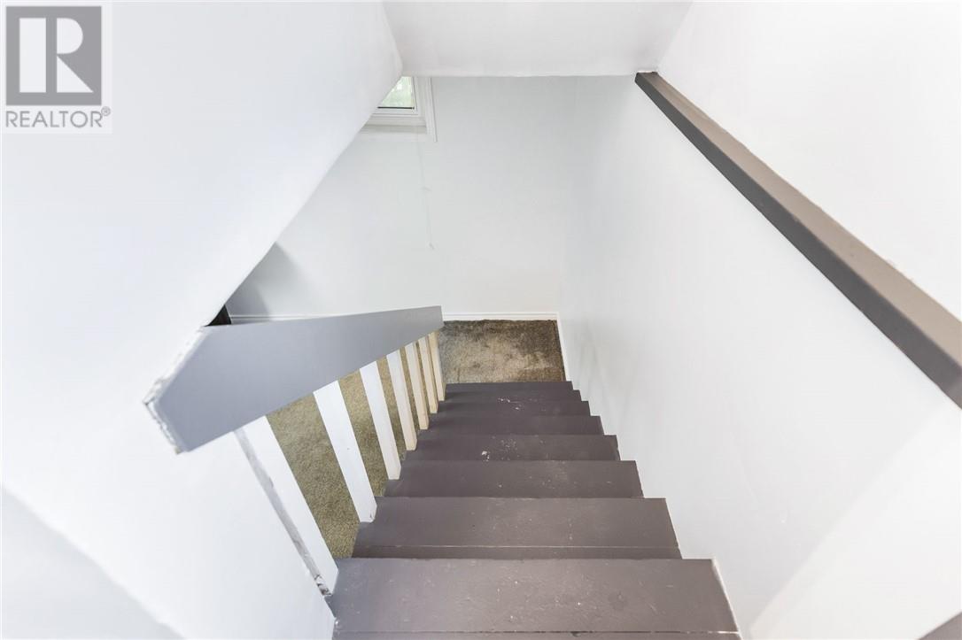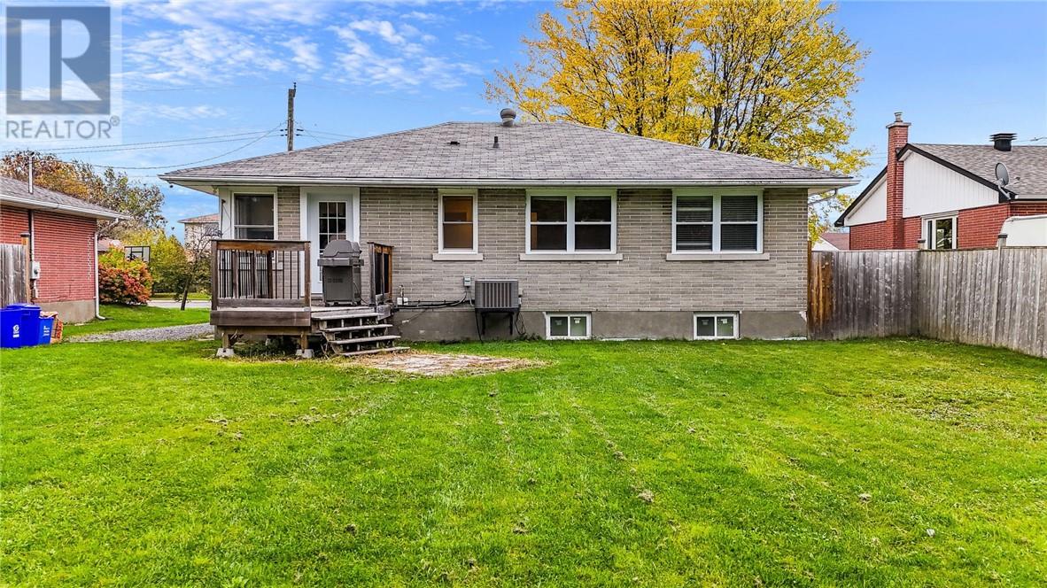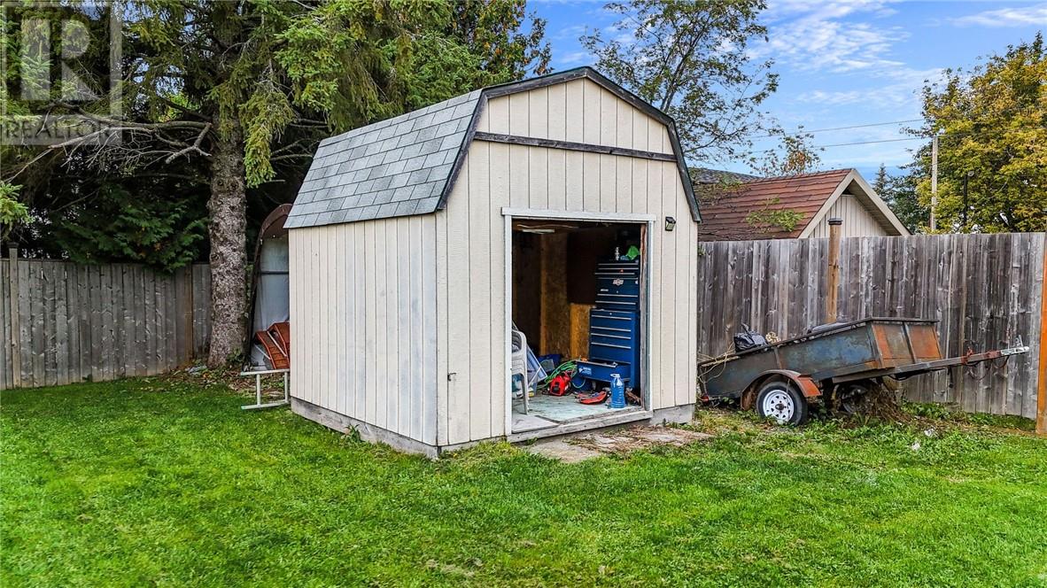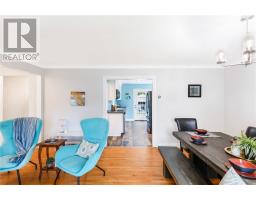75 Charlotte Avenue Chelmsford, Ontario P0M 1L0
$467,700
This mid-century home offers tremendous value for a first-time buyer! With an 1,100 sq.ft. footprint, the main floor features a large foyer, a generous living/dining room with original hardwood floors, and the the large kitchen with walkout to the back deck, as well as 3 bedrooms and a full bathroom. The home is bookended with corner windows in the master bedroom to the south east for the morning sunrise, and in the kitchen to the northwest allowing the sunset to illuminate you while preparing your nightly dinner. Heading downstairs, you'll find an additional bedroom, 3 piece bathroom, as well as the huge rec room which stretches the entire width of the house. Outside, the long driveway offers plenty of space to park a camper or boat, and leads to your fenced back yard. Freshly painted, with a newer furnace and brand new central air conditioning unit, this home is turn-key, and ready for it's next family! Book your private viewing today! (id:50886)
Open House
This property has open houses!
2:00 pm
Ends at:4:00 pm
Property Details
| MLS® Number | 2119394 |
| Property Type | Single Family |
| AmenitiesNearBy | Golf Course, Park, Playground, Schools |
| EquipmentType | Air Conditioner, Furnace |
| RentalEquipmentType | Air Conditioner, Furnace |
| RoadType | Paved Road |
| StorageType | Storage Shed |
| Structure | Shed |
Building
| BathroomTotal | 2 |
| BedroomsTotal | 4 |
| Appliances | Dryer - Electric, Range - Electric, Refrigerator |
| ArchitecturalStyle | Bungalow |
| BasementType | Full |
| CoolingType | Central Air Conditioning |
| ExteriorFinish | Brick |
| FlooringType | Hardwood, Laminate, Carpeted |
| FoundationType | Concrete |
| HeatingType | High-efficiency Furnace |
| RoofMaterial | Asphalt Shingle |
| RoofStyle | Unknown |
| StoriesTotal | 1 |
| Type | House |
| UtilityWater | Municipal Water |
Parking
| Gravel |
Land
| AccessType | Year-round Access |
| Acreage | No |
| FenceType | Fenced Yard |
| LandAmenities | Golf Course, Park, Playground, Schools |
| Sewer | Municipal Sewage System |
| SizeTotalText | 7,251 - 10,889 Sqft |
| ZoningDescription | R1-5 |
Rooms
| Level | Type | Length | Width | Dimensions |
|---|---|---|---|---|
| Basement | Laundry Room | 11.11 x 13.2 | ||
| Basement | Bedroom | 12.1 x 10.9 | ||
| Basement | Den | 11.8 x 13.2 | ||
| Basement | Recreational, Games Room | 36.4 x 13.0 | ||
| Main Level | Foyer | 4.8 x 14.11 | ||
| Main Level | Bedroom | 10.4 x 11.5 | ||
| Main Level | Primary Bedroom | 12.6 x 14.1 | ||
| Main Level | Bedroom | 9.4 x 10.4 | ||
| Main Level | Bathroom | 5.0 x 10.4 | ||
| Main Level | Kitchen | 12.3 x 13.11 | ||
| Main Level | Living Room/dining Room | 18.1 x 14.1 |
https://www.realtor.ca/real-estate/27510907/75-charlotte-avenue-chelmsford
Interested?
Contact us for more information
Chad Moore
Salesperson
63 Walford Rd #5
Sudbury, Ontario P3E 2H2


