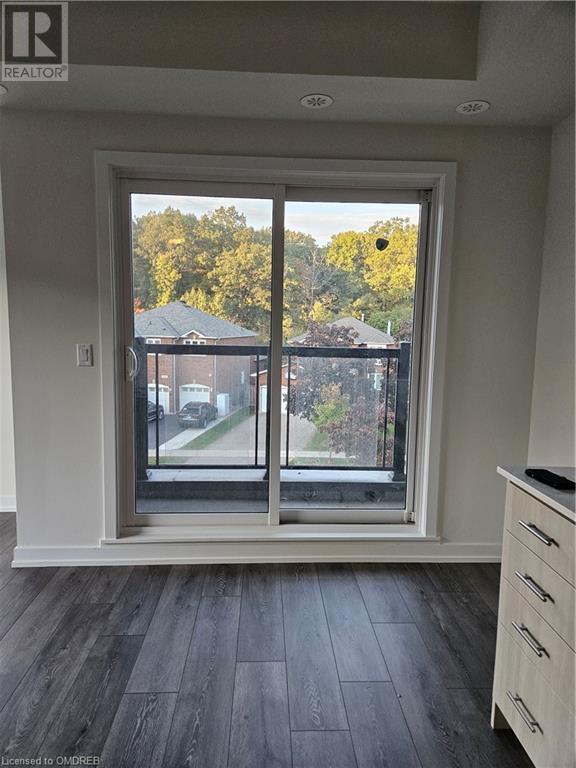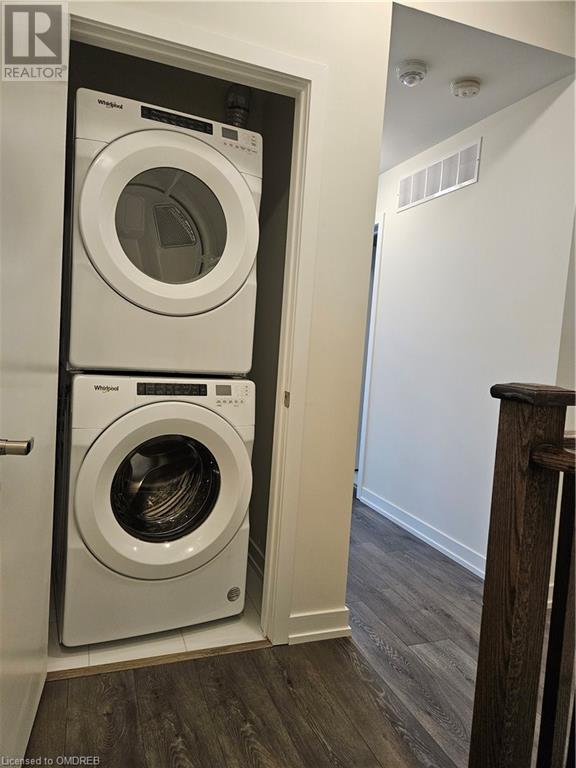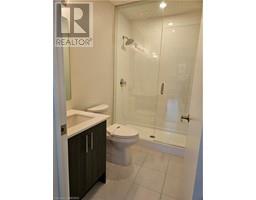3540 Colonial Drive Unit# 12 Mississauga, Ontario L5L 0C1
$850,000Maintenance, Insurance, Parking
$413.01 Monthly
Maintenance, Insurance, Parking
$413.01 MonthlyWellcome to brand new , luxury 2 story the Way Urban Towns unit 12 of 3540 . It has 1,332 SQF ,2 BR, 2.5 WASHROOM and EXCLUSIVE ROOF TOP TERRAS (Apprx 400sq); It is an end unit with lots of natural light IN PRIME Erin Mill LOCATION with THE BEST EXPOSURE IN PHASE 2 ( VERY PRIVATE NO UNIT IN FRONT OF US);UPGRADED HARDWOOD FLOORING throughout the main floor & kitchen and all bedrooms. Stainless Steel Kitchen Appliances: Stove, Dishwasher, Fridge , Washer and Dryer. 1 UNDER GROUND PARKING; 1 MIN DRIVE TO COSTCO, HOME DEPOT, CANADIAN TIRE, HWY 403, GALLERIA GROCERY; 5 KM TO U.O.T MISSISSAUGA CAMPUS, CREDIT VALLEY HOSPITAL; TONS OF RESTAURANTS, OFFICES, RETAIL STORES AROUND; (id:50886)
Property Details
| MLS® Number | 40656954 |
| Property Type | Single Family |
| AmenitiesNearBy | Hospital, Park, Playground, Public Transit, Schools, Shopping |
| CommunicationType | High Speed Internet |
| Features | Balcony |
| ParkingSpaceTotal | 1 |
| ViewType | City View |
Building
| BathroomTotal | 3 |
| BedroomsAboveGround | 2 |
| BedroomsTotal | 2 |
| Age | New Building |
| Appliances | Dishwasher, Dryer, Microwave, Refrigerator, Stove, Washer, Microwave Built-in, Garage Door Opener |
| BasementType | None |
| ConstructionStyleAttachment | Attached |
| CoolingType | Central Air Conditioning |
| ExteriorFinish | Brick Veneer, Stucco |
| FireProtection | Smoke Detectors, Alarm System |
| FoundationType | Poured Concrete |
| HalfBathTotal | 1 |
| HeatingType | Forced Air |
| SizeInterior | 1332 Sqft |
| Type | Row / Townhouse |
| UtilityWater | Municipal Water |
Parking
| Underground | |
| Visitor Parking |
Land
| AccessType | Road Access, Highway Access, Highway Nearby |
| Acreage | No |
| LandAmenities | Hospital, Park, Playground, Public Transit, Schools, Shopping |
| LandscapeFeatures | Landscaped |
| Sewer | Municipal Sewage System |
| SizeTotalText | Unknown |
| ZoningDescription | Residential |
Rooms
| Level | Type | Length | Width | Dimensions |
|---|---|---|---|---|
| Third Level | Other | 6'11'' x 6'7'' | ||
| Third Level | 2pc Bathroom | Measurements not available | ||
| Third Level | Great Room | 17'10'' x 20'7'' | ||
| Upper Level | 4pc Bathroom | Measurements not available | ||
| Upper Level | Bedroom | 8'8'' x 9'5'' | ||
| Upper Level | Full Bathroom | Measurements not available | ||
| Upper Level | Primary Bedroom | 9'3'' x 14'1'' |
Utilities
| Electricity | Available |
| Natural Gas | Available |
https://www.realtor.ca/real-estate/27496127/3540-colonial-drive-unit-12-mississauga
Interested?
Contact us for more information
Sue Li
Salesperson
326 Lakeshore Rd E
Oakville, Ontario L6J 1J6









































