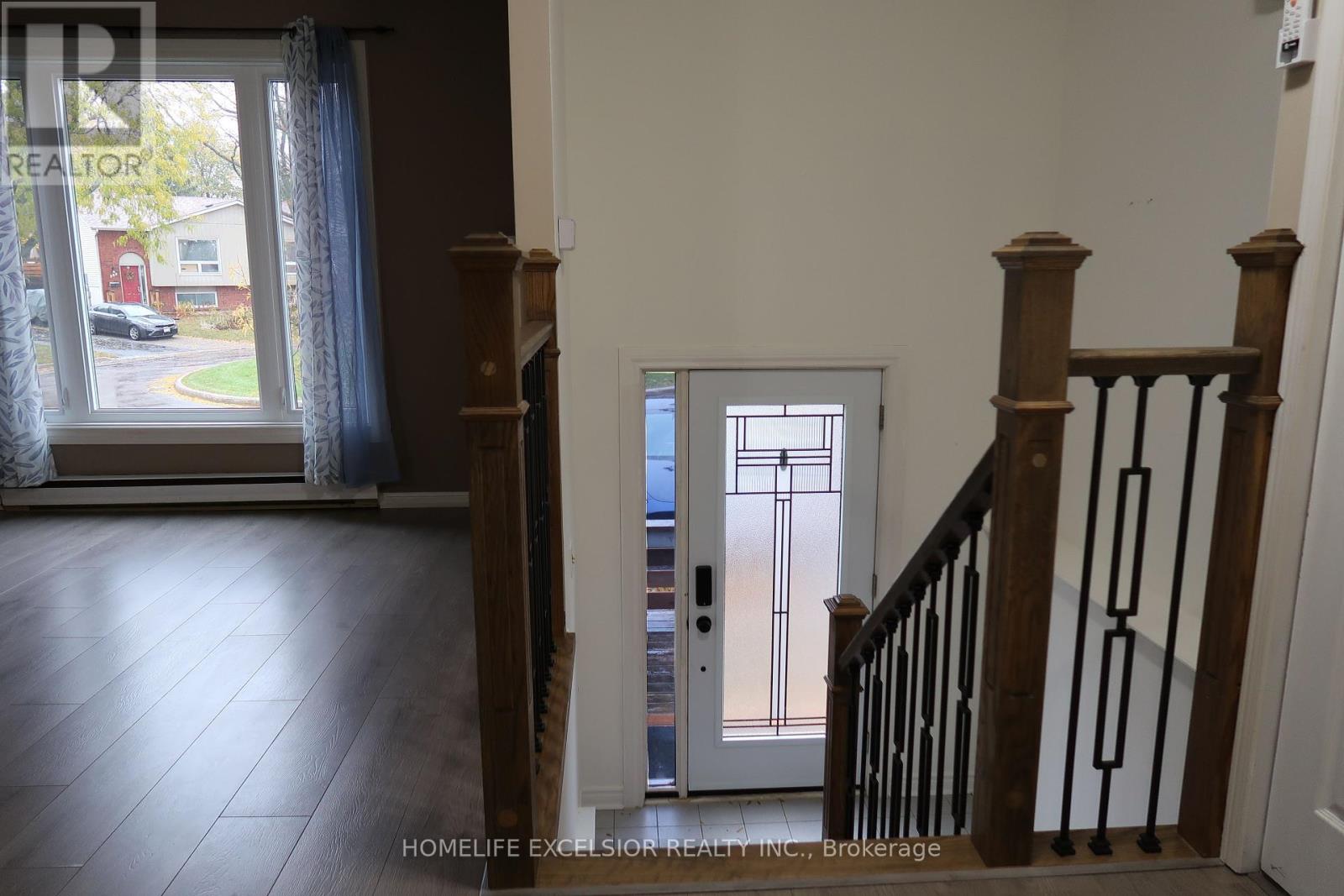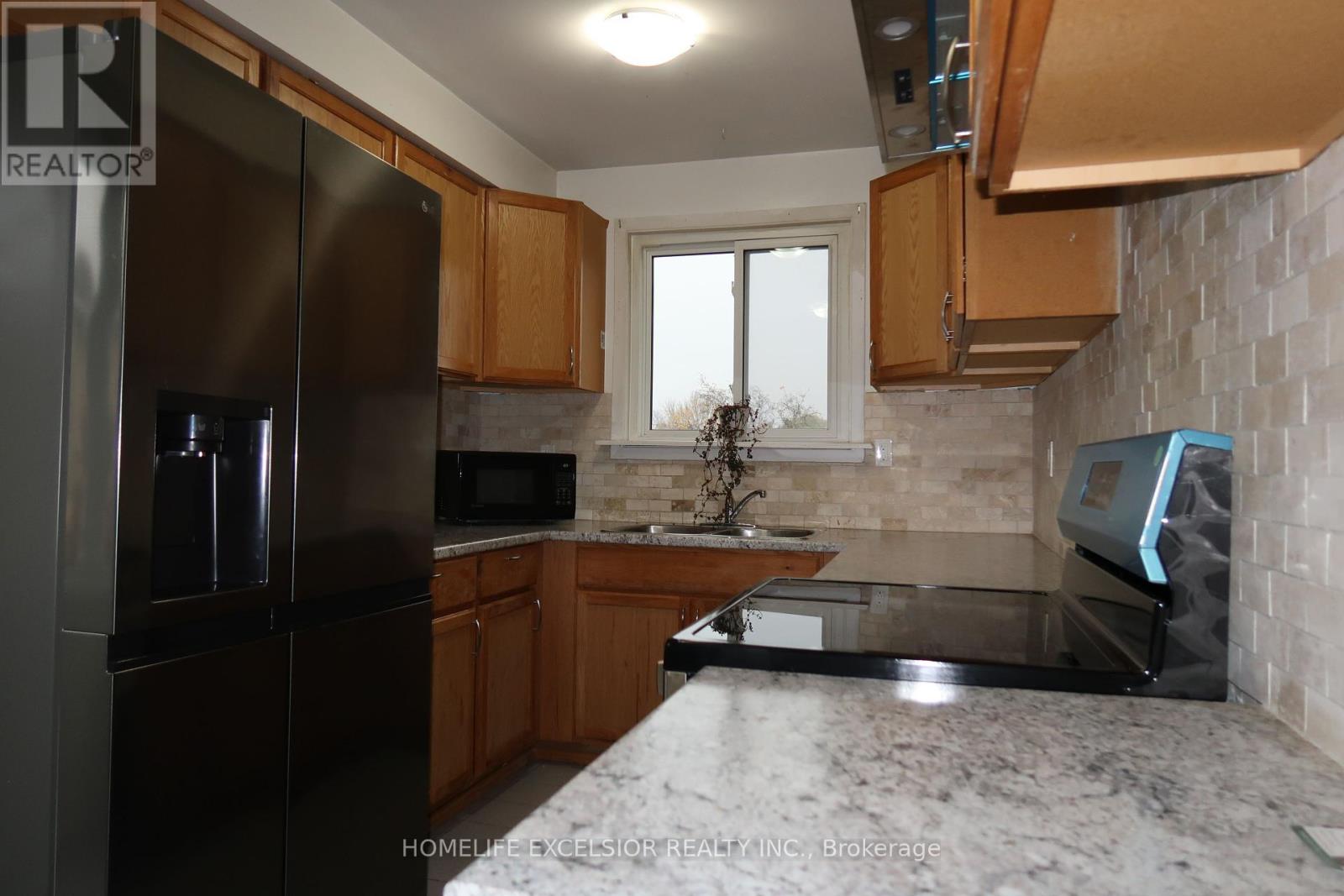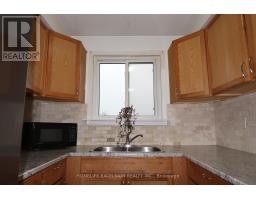713 Bayla Court Oshawa, Ontario L1K 1R7
$2,800 Monthly
Welcome to this charming semi-detached raised bungalow, nestled in a welcoming, family-friendly community. This home features a spacious living room with a large picture window, seamlessly flowing into a cozy dining area ideal for family gatherings or entertaining. The finished basement offers additional living space with a fireplace and opens directly to a generous, fully fenced backyard, perfect for outdoor relaxation or play. Conveniently located, its just a short walk to shopping and transit and provides easy access to Highways 401 and 407, making commuting a breeze. **** EXTRAS **** New Fridge and Stove, Washer & Dryer (id:50886)
Property Details
| MLS® Number | E9770253 |
| Property Type | Single Family |
| Community Name | Pinecrest |
| Features | Carpet Free |
| ParkingSpaceTotal | 4 |
Building
| BathroomTotal | 2 |
| BedroomsAboveGround | 1 |
| BedroomsBelowGround | 3 |
| BedroomsTotal | 4 |
| ArchitecturalStyle | Raised Bungalow |
| BasementDevelopment | Finished |
| BasementFeatures | Walk Out |
| BasementType | N/a (finished) |
| ConstructionStyleAttachment | Semi-detached |
| CoolingType | Central Air Conditioning |
| ExteriorFinish | Aluminum Siding, Brick |
| FireplacePresent | Yes |
| FlooringType | Laminate, Ceramic |
| FoundationType | Poured Concrete |
| HeatingFuel | Electric |
| HeatingType | Baseboard Heaters |
| StoriesTotal | 1 |
| Type | House |
| UtilityWater | Municipal Water |
Land
| Acreage | No |
| Sewer | Sanitary Sewer |
Rooms
| Level | Type | Length | Width | Dimensions |
|---|---|---|---|---|
| Basement | Recreational, Games Room | 3 m | 3 m | 3 m x 3 m |
| Basement | Bedroom 2 | 3.81 m | 2.91 m | 3.81 m x 2.91 m |
| Basement | Bedroom 3 | 2.89 m | 2.89 m | 2.89 m x 2.89 m |
| Basement | Bedroom 4 | 2.95 m | 2.88 m | 2.95 m x 2.88 m |
| Main Level | Living Room | 4.23 m | 3.77 m | 4.23 m x 3.77 m |
| Main Level | Dining Room | 4.26 m | 2.27 m | 4.26 m x 2.27 m |
| Main Level | Kitchen | 4.56 m | 2.92 m | 4.56 m x 2.92 m |
| Main Level | Primary Bedroom | 3.47 m | 3.45 m | 3.47 m x 3.45 m |
https://www.realtor.ca/real-estate/27600027/713-bayla-court-oshawa-pinecrest-pinecrest
Interested?
Contact us for more information
Daphne De La Cruz
Salesperson
4560 Highway 7 East Suite 800
Markham, Ontario L3R 1M5



















































