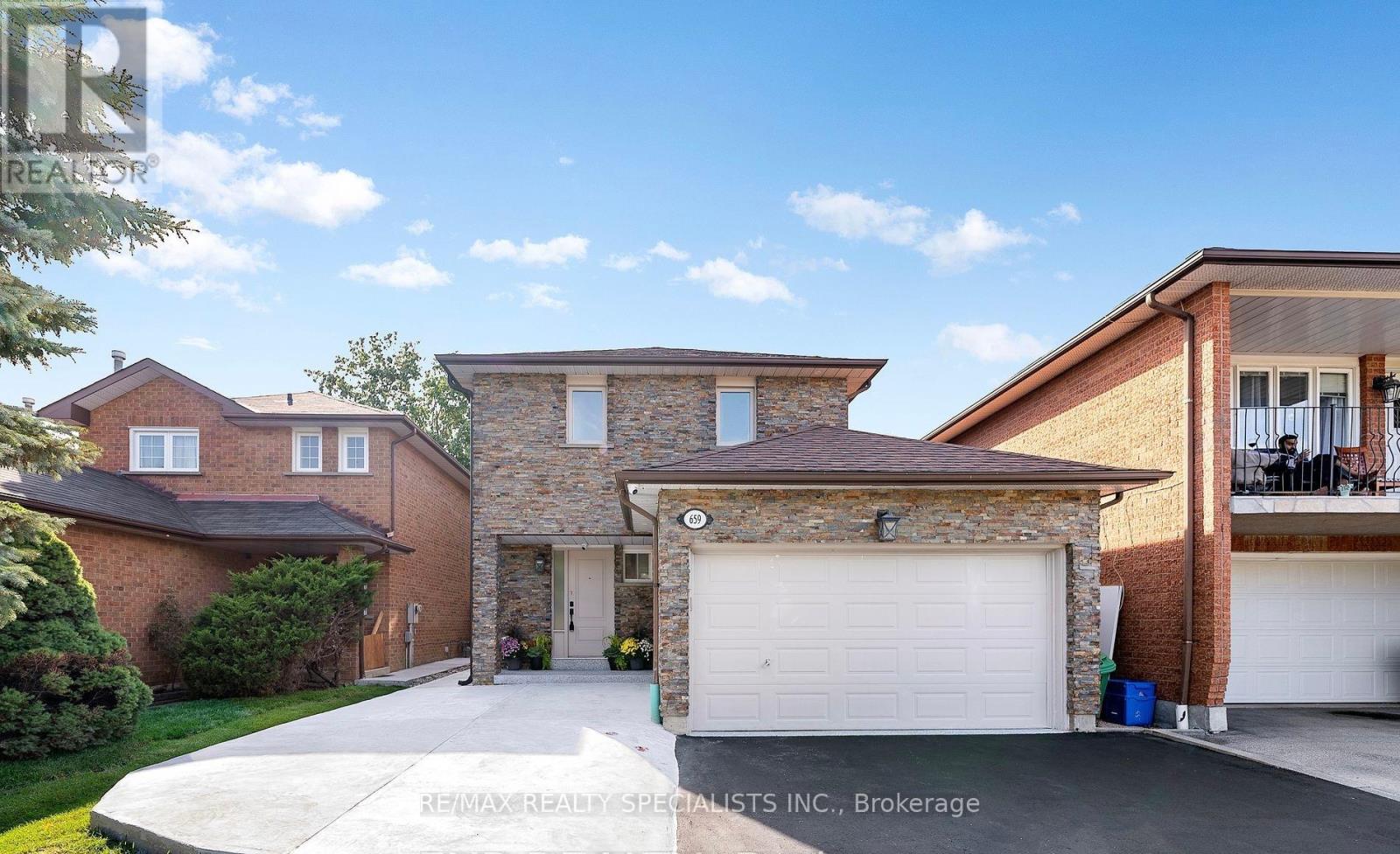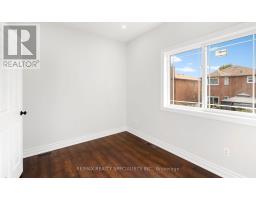4 - 659 Roselaire Trail Mississauga, Ontario L5R 3C6
$3,100 Monthly
Beautiful and Modern Unit for Lease in Prime Location Heart Land Area. This Unit offers Open Concept Living, Dining and L-Shaped kitchen. Combine Living Dining over lock a nice Backyard. Kitchen with S/S App. and B/I over range microwave. 2pcs washroom main floor. Second Floor has 3 bedrooms and 2 full washrooms. This unit was built in 2023. Walking distance to grocery, clinics, schools, minutes to Costco, Heart Land Shopping Center. Backyard for entertainment. One Parking Spot on the left side of the Drive way. **** EXTRAS **** Backyard for entertainment. One Parking Spot on the left side of the Drive way. Tenant Pays 30% of All Utilities. (id:50886)
Property Details
| MLS® Number | W9511939 |
| Property Type | Single Family |
| Community Name | Hurontario |
| ParkingSpaceTotal | 1 |
Building
| BathroomTotal | 3 |
| BedroomsAboveGround | 3 |
| BedroomsTotal | 3 |
| Appliances | Dryer, Microwave, Range, Refrigerator, Stove, Washer |
| ConstructionStyleAttachment | Detached |
| CoolingType | Central Air Conditioning |
| ExteriorFinish | Brick |
| FlooringType | Tile, Laminate |
| FoundationType | Concrete |
| HalfBathTotal | 1 |
| HeatingFuel | Natural Gas |
| HeatingType | Forced Air |
| StoriesTotal | 2 |
| Type | House |
| UtilityWater | Municipal Water |
Land
| Acreage | No |
| Sewer | Sanitary Sewer |
Rooms
| Level | Type | Length | Width | Dimensions |
|---|---|---|---|---|
| Second Level | Primary Bedroom | 2.85 m | 2.77 m | 2.85 m x 2.77 m |
| Second Level | Bedroom 2 | 2.85 m | 2.77 m | 2.85 m x 2.77 m |
| Second Level | Bedroom 3 | 2.55 m | 3.09 m | 2.55 m x 3.09 m |
| Main Level | Living Room | 3.09 m | 2.15 m | 3.09 m x 2.15 m |
| Main Level | Dining Room | 3.09 m | 2.15 m | 3.09 m x 2.15 m |
| Main Level | Kitchen | 3.09 m | 1.99 m | 3.09 m x 1.99 m |
https://www.realtor.ca/real-estate/27583675/4-659-roselaire-trail-mississauga-hurontario-hurontario
Interested?
Contact us for more information
Linda Abdullah
Salesperson
4310 Sherwoodtowne Blvd 200a
Mississauga, Ontario L4Z 4C4





































