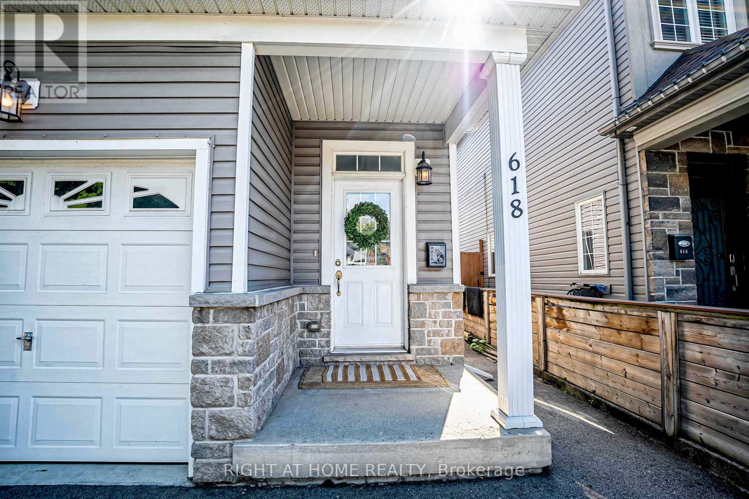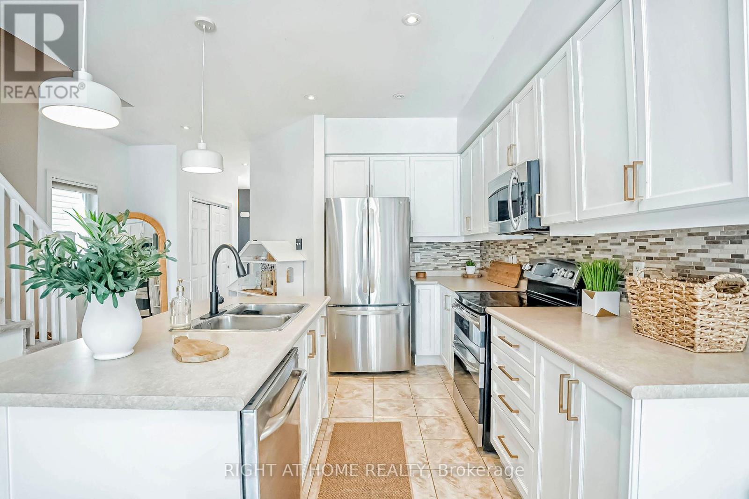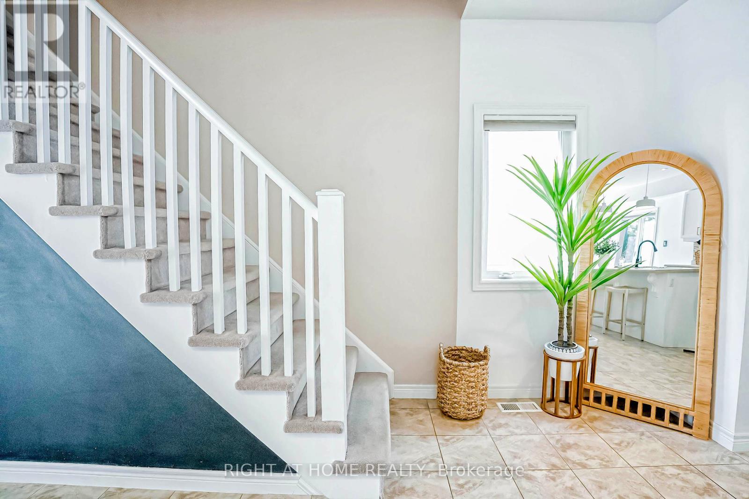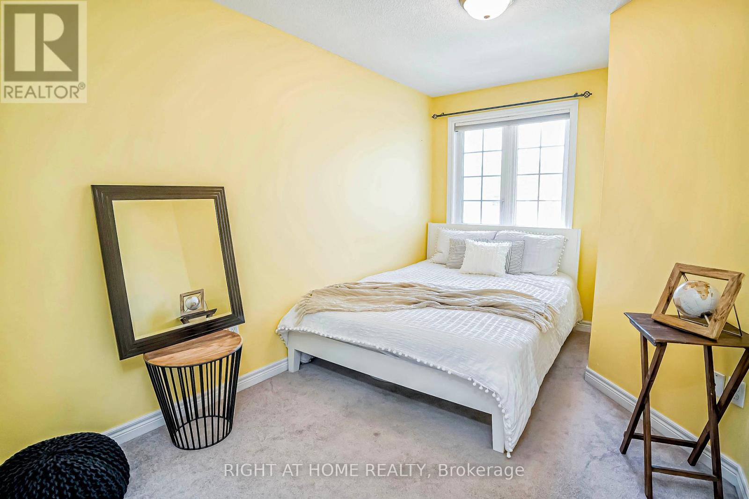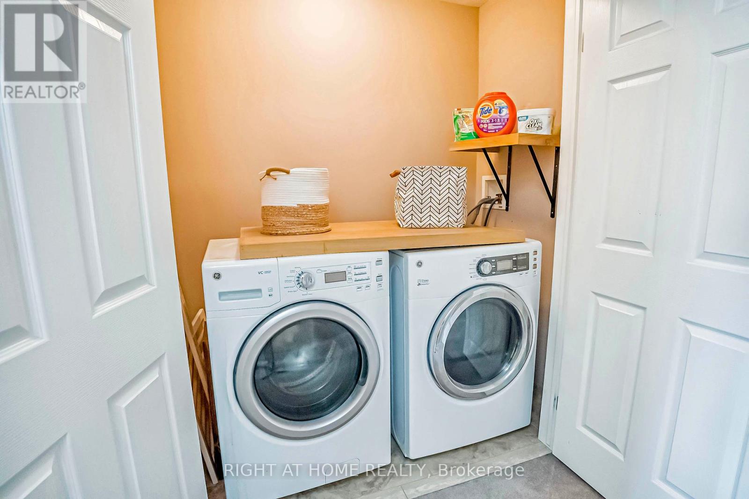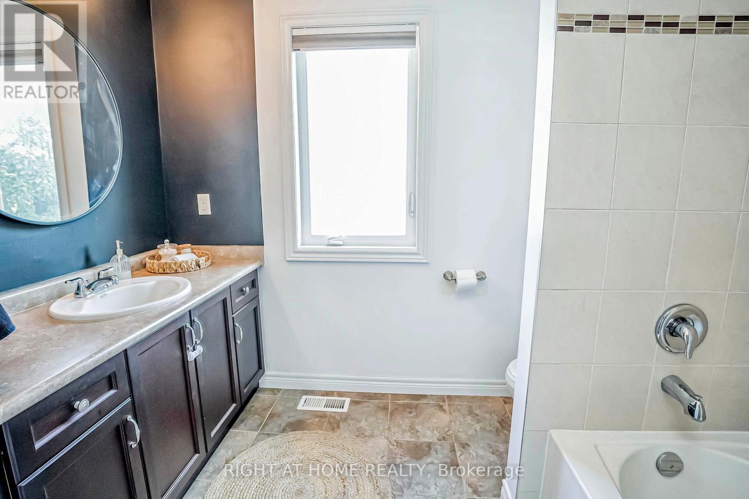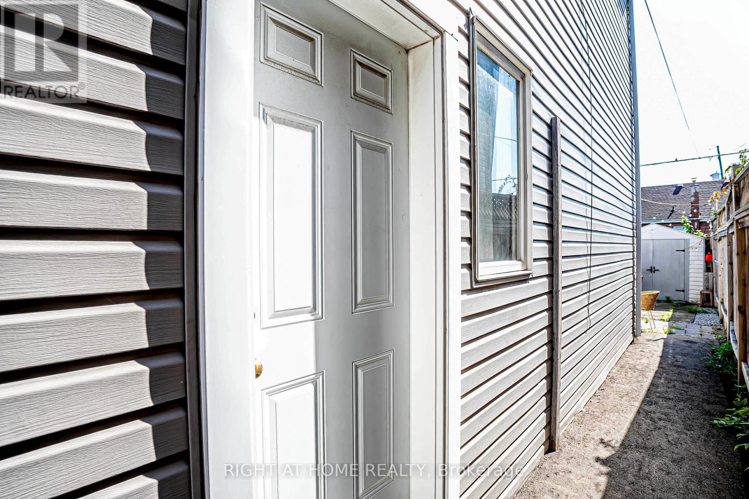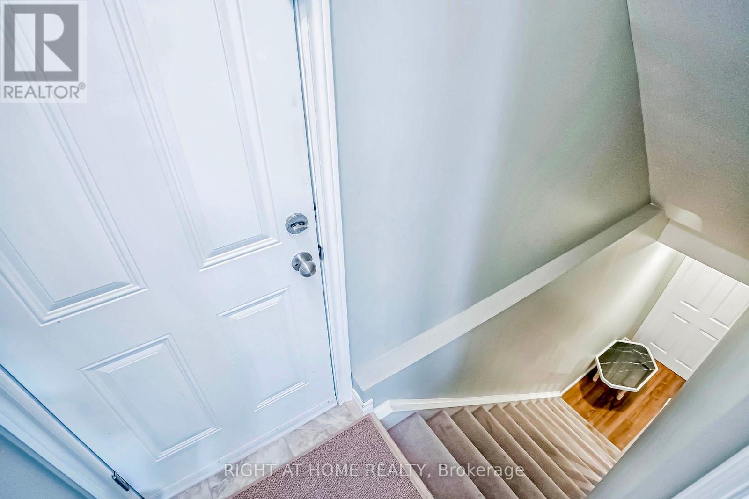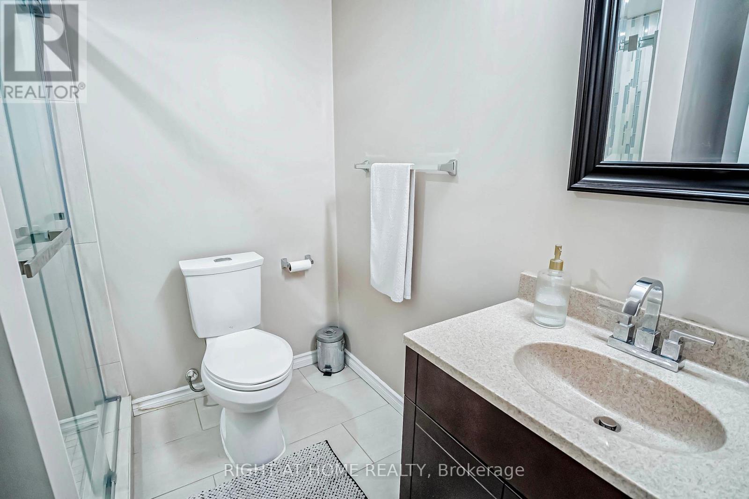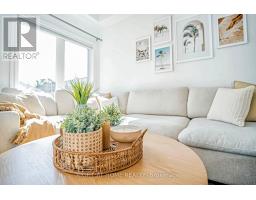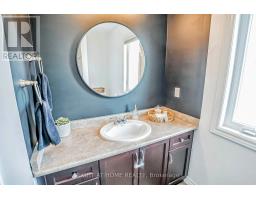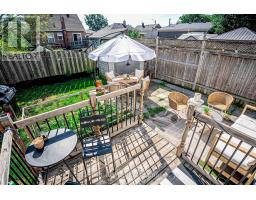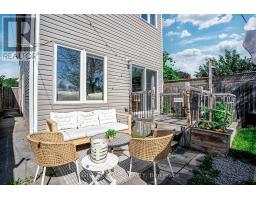618 Knox Avenue Hamilton, Ontario L8H 6K3
$805,000
Welcome to this beautiful 2 storey, 3-bedroom, 4-bathroom home in the Parkview neighbourhood. Open concept main floor living space is perfect for entertaining with a functional bright kitchen, center island with breakfast bar and plenty of counter space. The kitchen flows into the dining area that fits a large table flowing into a lovely sized family room which accesses the backyard. Conveniently located laundry room on the second floor with 3 generous size bedrooms, all with walk-in closets! The basement is tastefully finished with a full 3-pc bathroom and separate side entrance. Ample storage throughout with indoor access to the garage. A must see! **view virtual tour video to see more** (id:50886)
Property Details
| MLS® Number | X9379193 |
| Property Type | Single Family |
| Community Name | Parkview |
| EquipmentType | Water Heater |
| ParkingSpaceTotal | 5 |
| RentalEquipmentType | Water Heater |
| Structure | Deck, Shed |
Building
| BathroomTotal | 4 |
| BedroomsAboveGround | 3 |
| BedroomsTotal | 3 |
| Appliances | Central Vacuum |
| BasementDevelopment | Finished |
| BasementFeatures | Separate Entrance |
| BasementType | N/a (finished) |
| CeilingType | Suspended Ceiling |
| ConstructionStyleAttachment | Detached |
| CoolingType | Central Air Conditioning |
| ExteriorFinish | Stone, Vinyl Siding |
| FlooringType | Hardwood |
| FoundationType | Poured Concrete |
| HalfBathTotal | 1 |
| HeatingFuel | Natural Gas |
| HeatingType | Forced Air |
| StoriesTotal | 2 |
| SizeInterior | 1499.9875 - 1999.983 Sqft |
| Type | House |
| UtilityWater | Municipal Water |
Parking
| Attached Garage |
Land
| Acreage | No |
| Sewer | Sanitary Sewer |
| SizeDepth | 105 Ft |
| SizeFrontage | 25 Ft |
| SizeIrregular | 25 X 105 Ft |
| SizeTotalText | 25 X 105 Ft |
Rooms
| Level | Type | Length | Width | Dimensions |
|---|---|---|---|---|
| Second Level | Primary Bedroom | 4.8 m | 4.8 m | 4.8 m x 4.8 m |
| Second Level | Bedroom 2 | 3.91 m | 2.82 m | 3.91 m x 2.82 m |
| Second Level | Bedroom 3 | 3.94 m | 2.57 m | 3.94 m x 2.57 m |
| Ground Level | Kitchen | 3.78 m | 3.58 m | 3.78 m x 3.58 m |
| Ground Level | Dining Room | 3.78 m | 3.4 m | 3.78 m x 3.4 m |
| Ground Level | Family Room | 4.8 m | 3.94 m | 4.8 m x 3.94 m |
| Ground Level | Bathroom | 1.44 m | 1.55 m | 1.44 m x 1.55 m |
https://www.realtor.ca/real-estate/27495792/618-knox-avenue-hamilton-parkview-parkview
Interested?
Contact us for more information
Gloria Coelho
Salesperson
480 Eglinton Ave West #30, 106498
Mississauga, Ontario L5R 0G2



