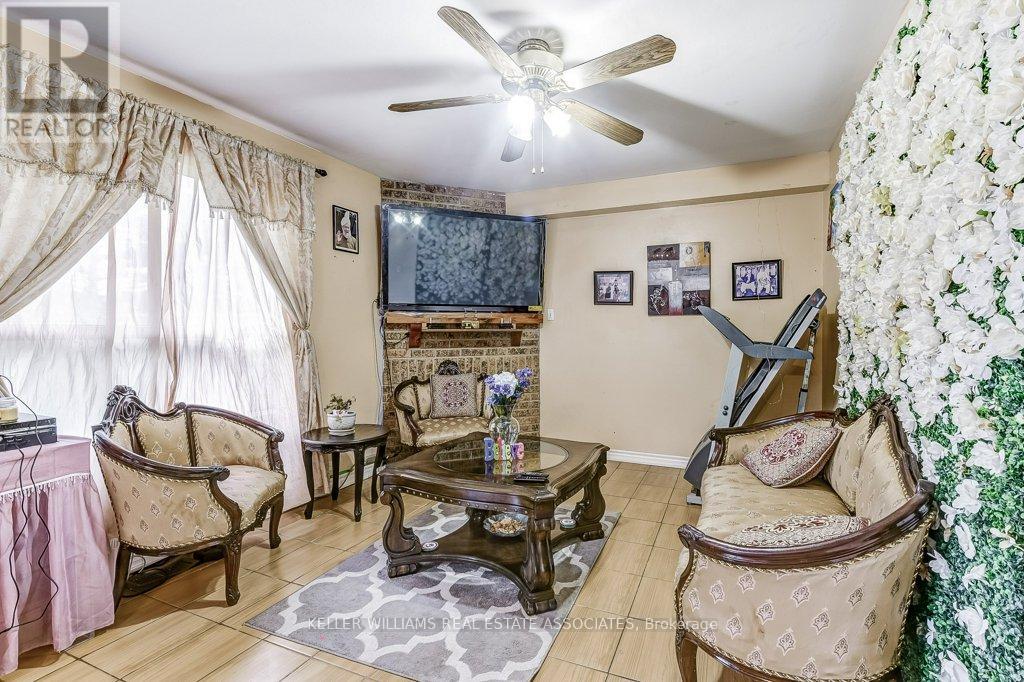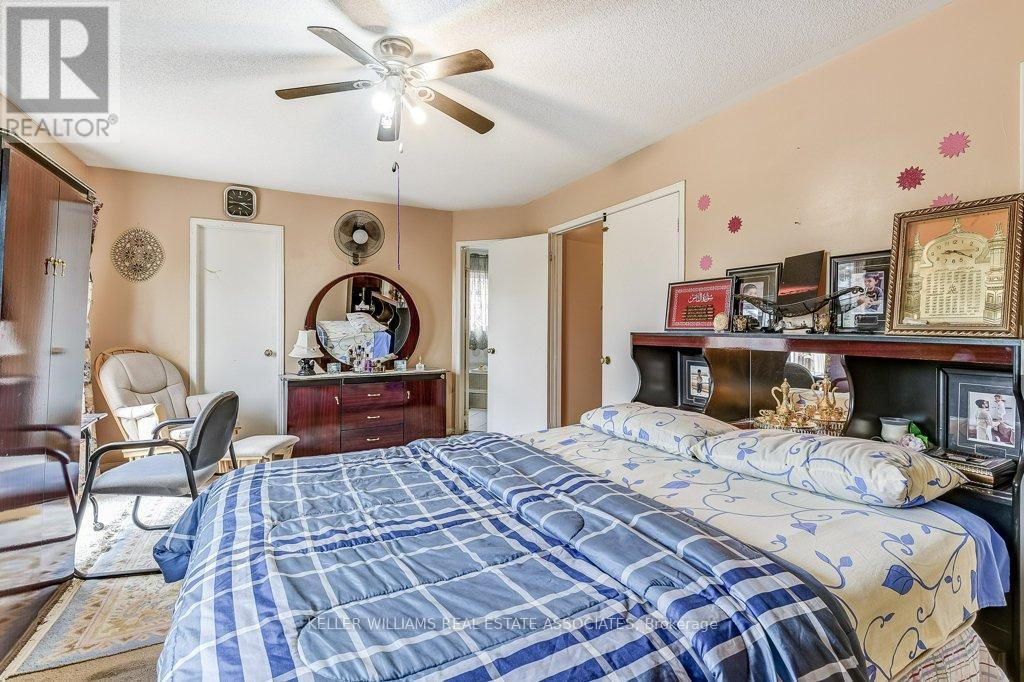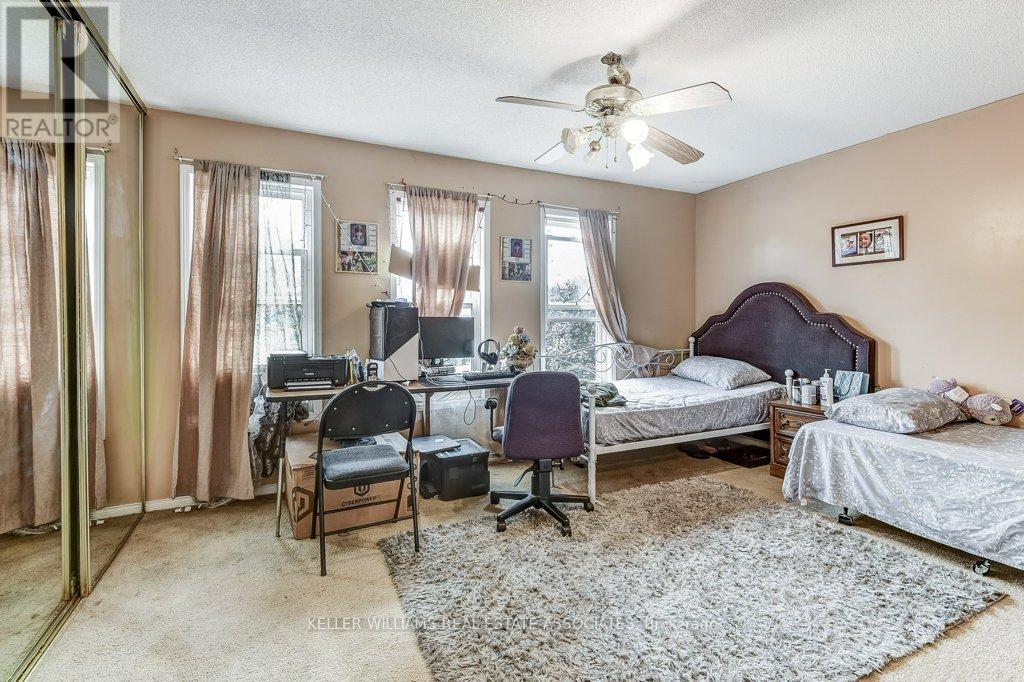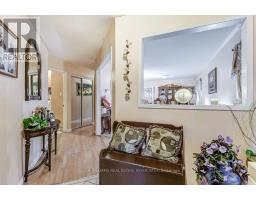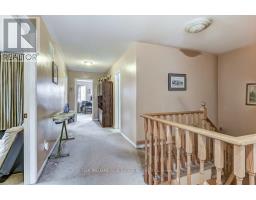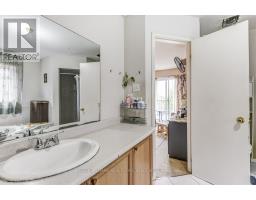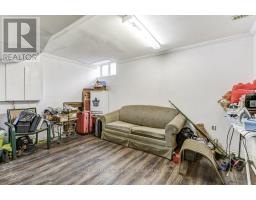46 Muirland Crescent Brampton, Ontario L6X 4P4
$1,200,000
Beautiful pie shape lot with a separate entrance to the basement from the side of the house. Imagine two sources of additional income all under one roof! Side entrance to a 2 bedroom apartment in the basement and a solar panel system turn this house into a money making machine. This home offers a classic layout and is waiting for someone with an eye for transformation to envision and create a custom masterpiece. Large eat in kitchen with a gas stove is connected to a family room with a gas fireplace and walk out to yard with a poured concrete deck and pergola, fruit trees, a garden shed, and lots of privacy. Access to garage from home. Upper level features a balcony off the primary bedroom that overlooks the back yard and offers a tranquil spot for your morning coffee and a night cap. Additional 3 big bedrooms with super-sized closets and a large upper floor hallway. Basement has two good sized bedrooms with closets and windows, great room, full bathroom, and a small kitchen. **** EXTRAS **** Schools include Northwood (K-5), Beatty-Fleming(6-8), David Suzuki (9-12), Our Lady of Peace (K-8), St Augustine (9-12) (id:50886)
Property Details
| MLS® Number | W9379150 |
| Property Type | Single Family |
| Community Name | Northwood Park |
| Features | Solar Equipment |
| ParkingSpaceTotal | 4 |
| Structure | Shed |
Building
| BathroomTotal | 4 |
| BedroomsAboveGround | 4 |
| BedroomsBelowGround | 2 |
| BedroomsTotal | 6 |
| Amenities | Fireplace(s) |
| Appliances | Central Vacuum, Water Heater, Freezer |
| BasementDevelopment | Finished |
| BasementFeatures | Separate Entrance |
| BasementType | N/a (finished) |
| ConstructionStyleAttachment | Detached |
| CoolingType | Central Air Conditioning |
| ExteriorFinish | Brick, Vinyl Siding |
| FireplacePresent | Yes |
| FireplaceTotal | 1 |
| FlooringType | Carpeted |
| FoundationType | Poured Concrete |
| HalfBathTotal | 1 |
| HeatingFuel | Natural Gas |
| HeatingType | Forced Air |
| StoriesTotal | 2 |
| SizeInterior | 1999.983 - 2499.9795 Sqft |
| Type | House |
| UtilityWater | Municipal Water |
Parking
| Garage |
Land
| Acreage | No |
| Sewer | Sanitary Sewer |
| SizeDepth | 119 Ft |
| SizeFrontage | 31 Ft |
| SizeIrregular | 31 X 119 Ft ; Pie Shape Lot With 55' In The Back |
| SizeTotalText | 31 X 119 Ft ; Pie Shape Lot With 55' In The Back |
Rooms
| Level | Type | Length | Width | Dimensions |
|---|---|---|---|---|
| Second Level | Primary Bedroom | 5.49 m | 3.62 m | 5.49 m x 3.62 m |
| Second Level | Bedroom | 3.3 m | 3.01 m | 3.3 m x 3.01 m |
| Second Level | Bedroom | 3.29 m | 3.1 m | 3.29 m x 3.1 m |
| Second Level | Bedroom | 4.45 m | 3.57 m | 4.45 m x 3.57 m |
| Basement | Bedroom | 3.73 m | 3.48 m | 3.73 m x 3.48 m |
| Basement | Bedroom | 4.18 m | 3.25 m | 4.18 m x 3.25 m |
| Basement | Kitchen | 3.95 m | 3.02 m | 3.95 m x 3.02 m |
| Basement | Great Room | 6.31 m | 5.11 m | 6.31 m x 5.11 m |
| Main Level | Kitchen | 5.16 m | 4.25 m | 5.16 m x 4.25 m |
| Main Level | Living Room | 4.06 m | 3.46 m | 4.06 m x 3.46 m |
| Main Level | Dining Room | 3.46 m | 2.91 m | 3.46 m x 2.91 m |
| Main Level | Family Room | 3.66 m | 3.29 m | 3.66 m x 3.29 m |
Utilities
| Cable | Available |
| Sewer | Installed |
Interested?
Contact us for more information
Joanna Smieja
Broker
1 3rd Ave
Orangeville, Ontario L9W 1G8















