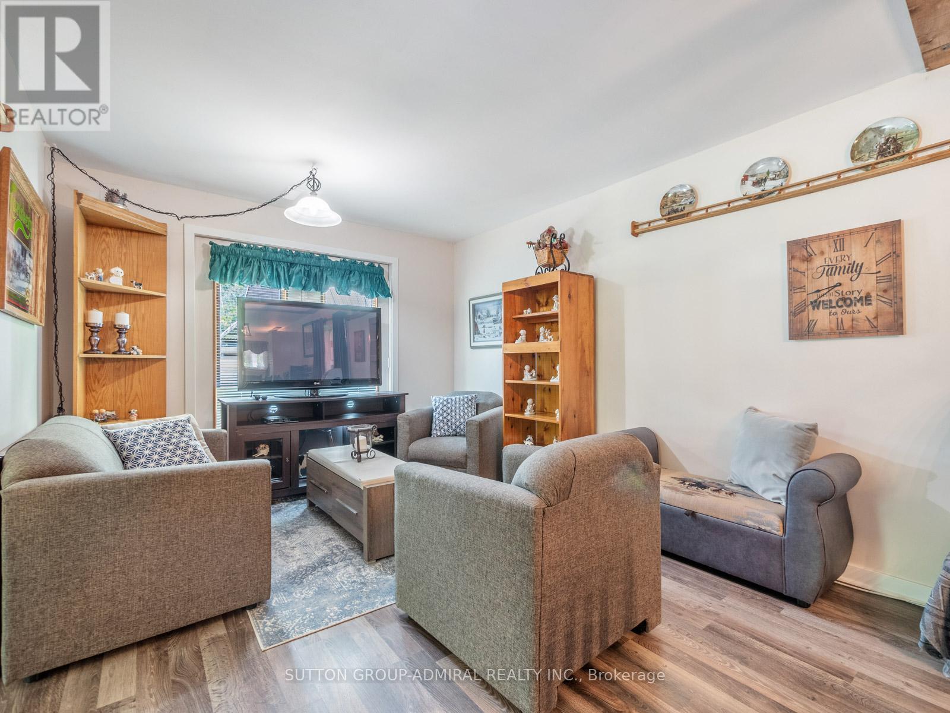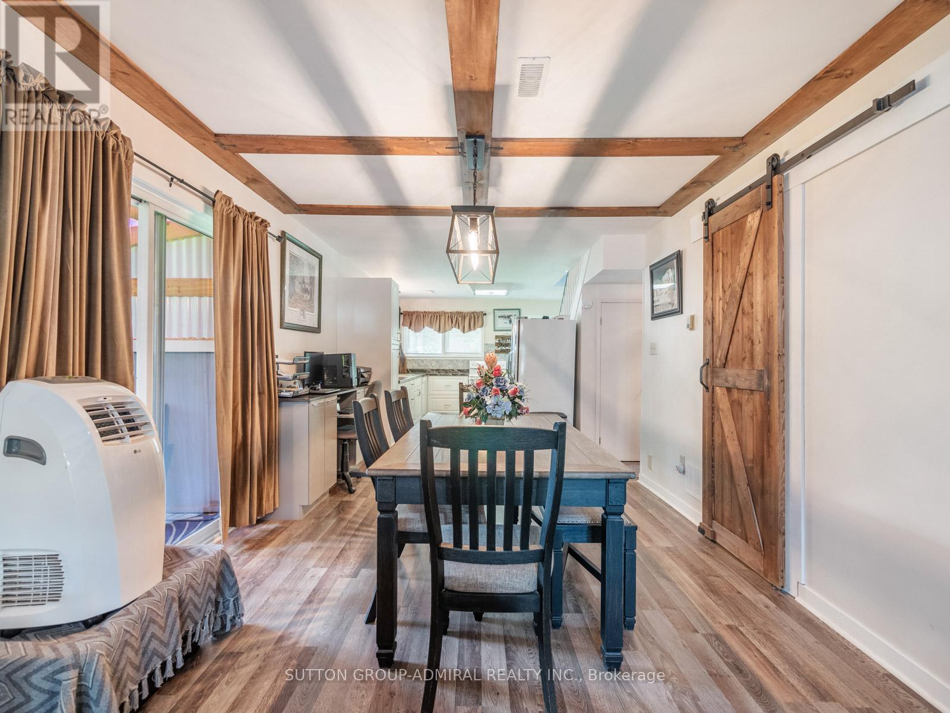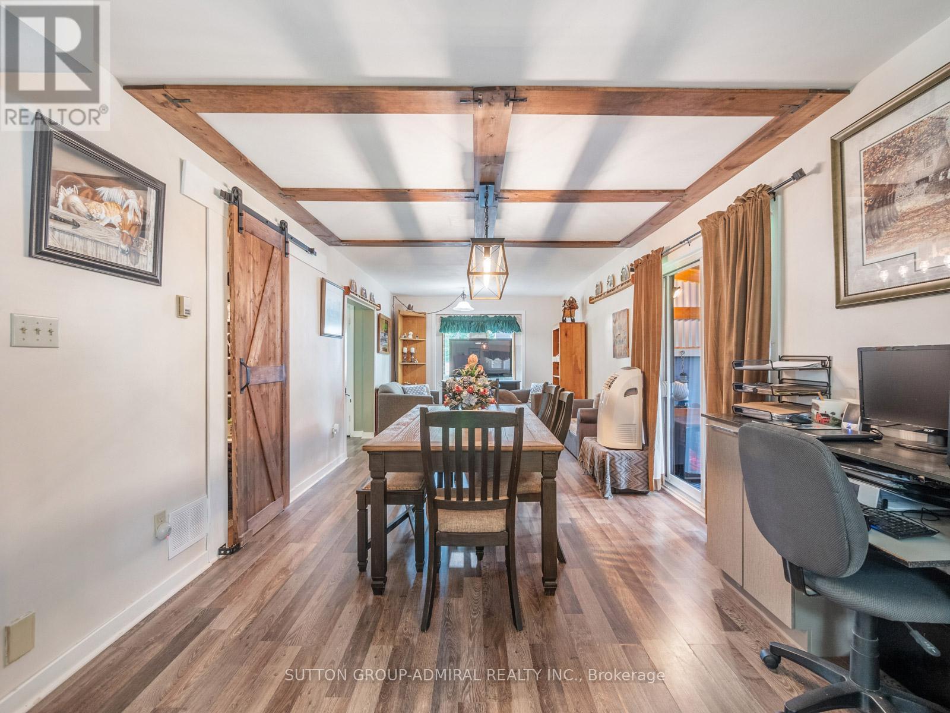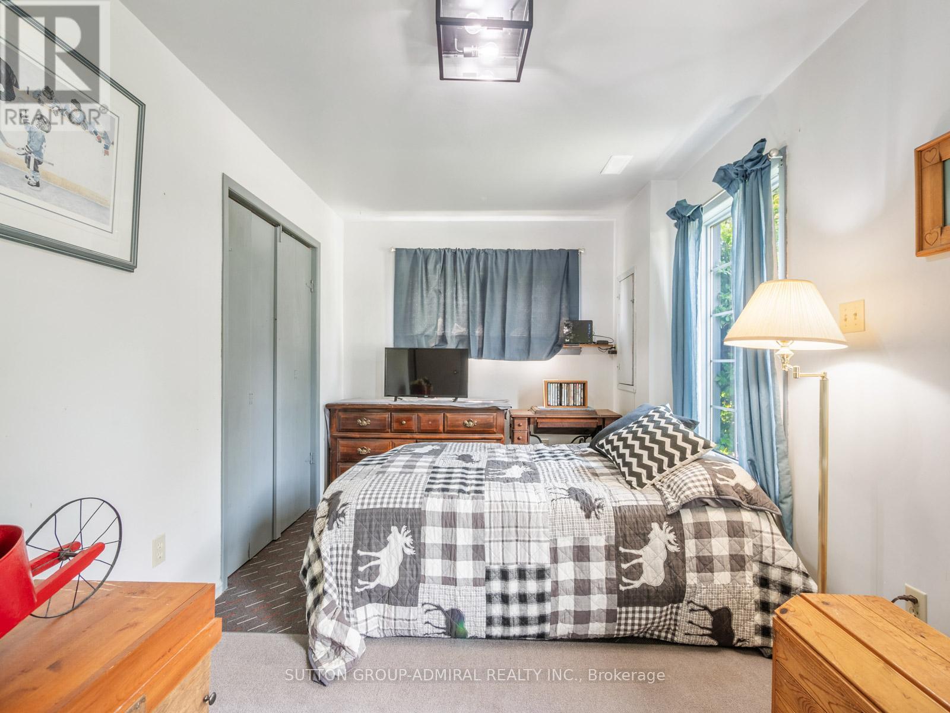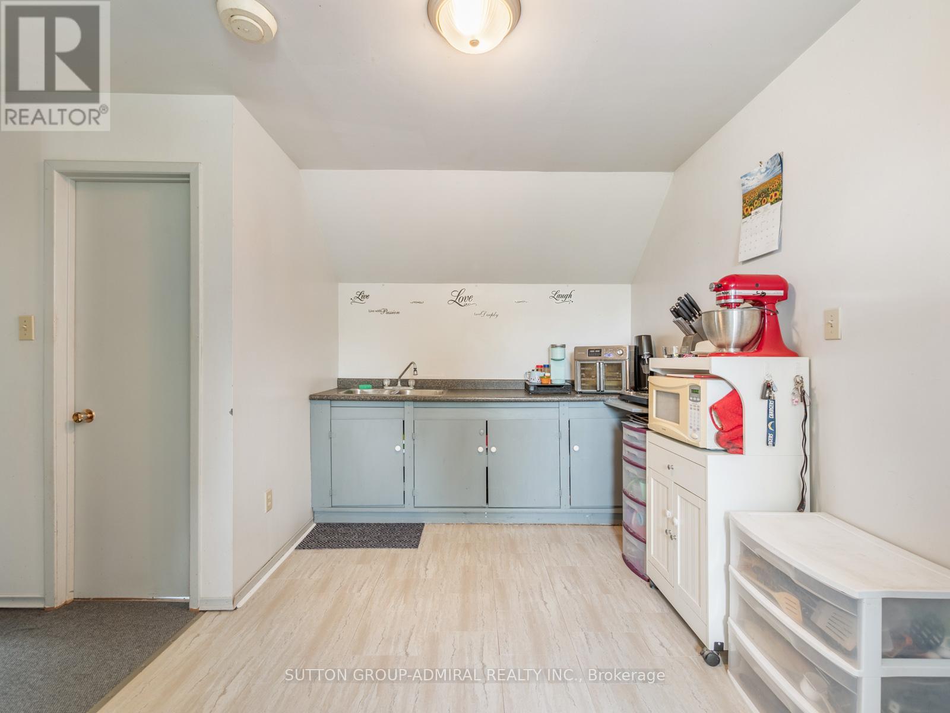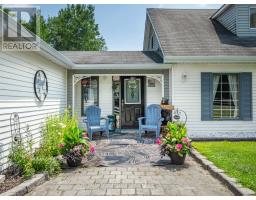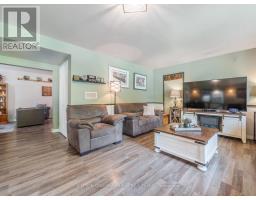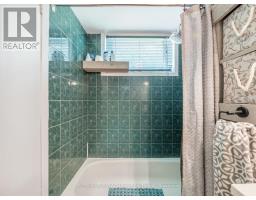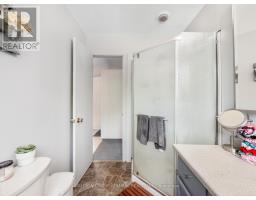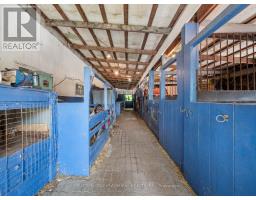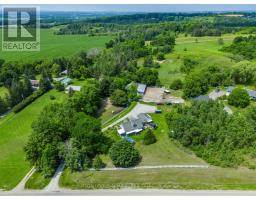6192 5th Line New Tecumseth, Ontario L0G 1W0
$1,399,000
Discover the perfect blend of rural charm and modern convenience at 6192 5th Line in Tottenham. Nestled on 4.77 acres of land, this hobby farm offers an array of features designed for both comfort and functionality. Enjoy the privacy of a gravel driveway leading to 22 parking spaces and explore the versatile A2-zoned property, ideal for equestrian or hobby farming. The impressive barn, measuring 22' x 64', is equipped with box stalls and adjoins a 40' x 64' arena, complemented by a 60' x 100' sand ring barn. The outdoor amenities include a 21' above-ground pool with a 12' x 12' deck, and a covered deck on the house, perfect for relaxation. Inside, you'll find 4 bedrooms, 2 bathrooms, original windows, a main floor kitchen, an upstairs kitchenette, and a converted bedroom from the 2-car garage. Modern comforts such as Bell Satellite TV, WiFi, an electric force furnace, propane fireplace, and window unit AC ensure a cozy living environment. The property is well-equipped with a drilled well for the house, a dug well for the barn, septic system pumped in 2023, 40 AMP service for the barn and 200 AMP service for the main house, and roof shingles replaced in 2016. Additional features include flower beds, raised gardens, six paddocks with white board fencing, two run-in shelters, and recent updates like the pool liner in 2022. This property offers a rare opportunity to experience a serene lifestyle with all the amenities needed for comfortable living and farming pursuits. Minutes from Tecumseth South Central Public School, Tottenham Community & Fitness Centre, Woodington Lake Golf Club, St Thomas Aquinas Catholic Secondary School, Highway 400 and so much more! **** EXTRAS **** Electric Force Furnace, Propane Fireplace, Window Unit AC, Drilled Well House - Barn Dug Well, Septic Pumped Out (2023), Roof Shingles (2016), Pool Linen (2022), 6 Paddocks, White Board Fencing, 2 Run In Shelters. (id:50886)
Property Details
| MLS® Number | N9395341 |
| Property Type | Single Family |
| Community Name | Rural New Tecumseth |
| AmenitiesNearBy | Park, Place Of Worship, Schools |
| CommunityFeatures | Community Centre |
| ParkingSpaceTotal | 22 |
| PoolType | Above Ground Pool |
| Structure | Barn |
Building
| BathroomTotal | 2 |
| BedroomsAboveGround | 4 |
| BedroomsTotal | 4 |
| Amenities | Fireplace(s) |
| Appliances | Dishwasher, Dryer, Microwave, Refrigerator, Stove, Washer, Water Heater, Window Coverings |
| ConstructionStyleAttachment | Detached |
| CoolingType | Window Air Conditioner |
| ExteriorFinish | Vinyl Siding |
| FireplacePresent | Yes |
| FireplaceTotal | 1 |
| FlooringType | Tile, Carpeted, Vinyl |
| FoundationType | Poured Concrete |
| HeatingFuel | Electric |
| HeatingType | Forced Air |
| StoriesTotal | 2 |
| Type | House |
Parking
| Attached Garage |
Land
| Acreage | Yes |
| FenceType | Fenced Yard |
| LandAmenities | Park, Place Of Worship, Schools |
| Sewer | Septic System |
| SizeDepth | 828 Ft ,7 In |
| SizeFrontage | 250 Ft ,2 In |
| SizeIrregular | 250.17 X 828.64 Ft ; Irregular Lot |
| SizeTotalText | 250.17 X 828.64 Ft ; Irregular Lot|2 - 4.99 Acres |
Rooms
| Level | Type | Length | Width | Dimensions |
|---|---|---|---|---|
| Second Level | Bedroom 4 | 1.79 m | 1.9 m | 1.79 m x 1.9 m |
| Second Level | Bathroom | 1.79 m | 2.71 m | 1.79 m x 2.71 m |
| Second Level | Living Room | 4.63 m | 4.1 m | 4.63 m x 4.1 m |
| Second Level | Kitchen | 2.49 m | 5.45 m | 2.49 m x 5.45 m |
| Second Level | Bedroom 3 | 2.69 m | 4.3 m | 2.69 m x 4.3 m |
| Main Level | Foyer | 4.91 m | 3.32 m | 4.91 m x 3.32 m |
| Main Level | Family Room | 6.91 m | 4.18 m | 6.91 m x 4.18 m |
| Main Level | Living Room | 12.06 m | 3.31 m | 12.06 m x 3.31 m |
| Main Level | Dining Room | 12.06 m | 3.31 m | 12.06 m x 3.31 m |
| Main Level | Kitchen | 12.06 m | 3.31 m | 12.06 m x 3.31 m |
| Main Level | Primary Bedroom | 4.97 m | 2.67 m | 4.97 m x 2.67 m |
| Main Level | Bedroom 2 | 3.37 m | 4.1 m | 3.37 m x 4.1 m |
Utilities
| Cable | Installed |
https://www.realtor.ca/real-estate/27538846/6192-5th-line-new-tecumseth-rural-new-tecumseth
Interested?
Contact us for more information
David Elfassy
Broker
1206 Centre Street
Thornhill, Ontario L4J 3M9
Melanie Mowat
Salesperson
1206 Centre Street
Thornhill, Ontario L4J 3M9









