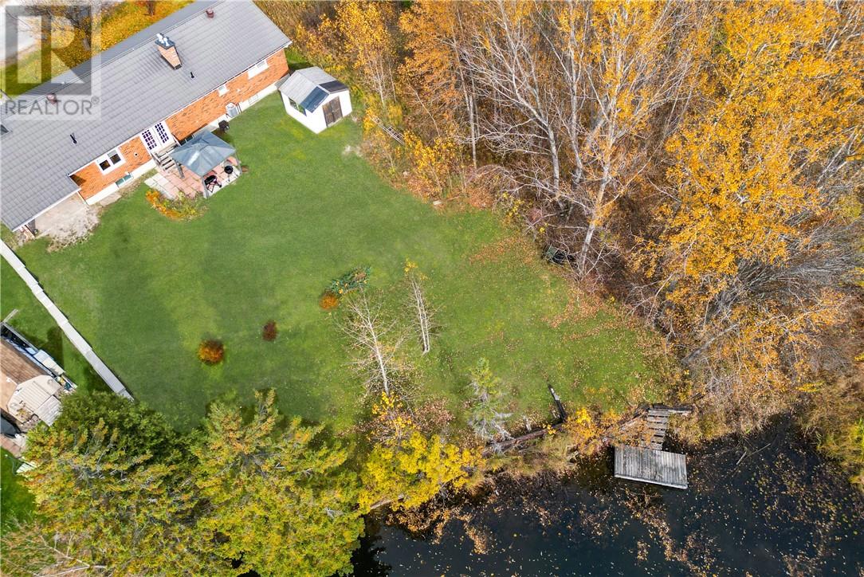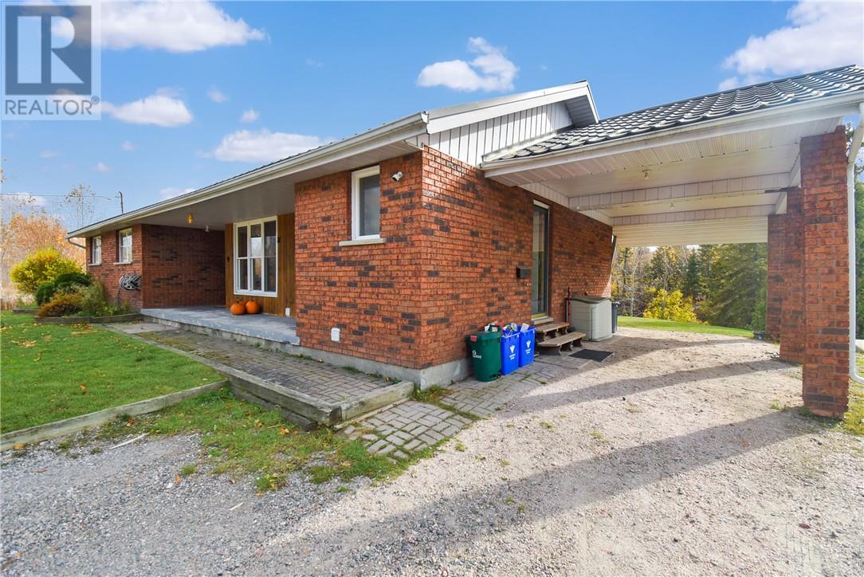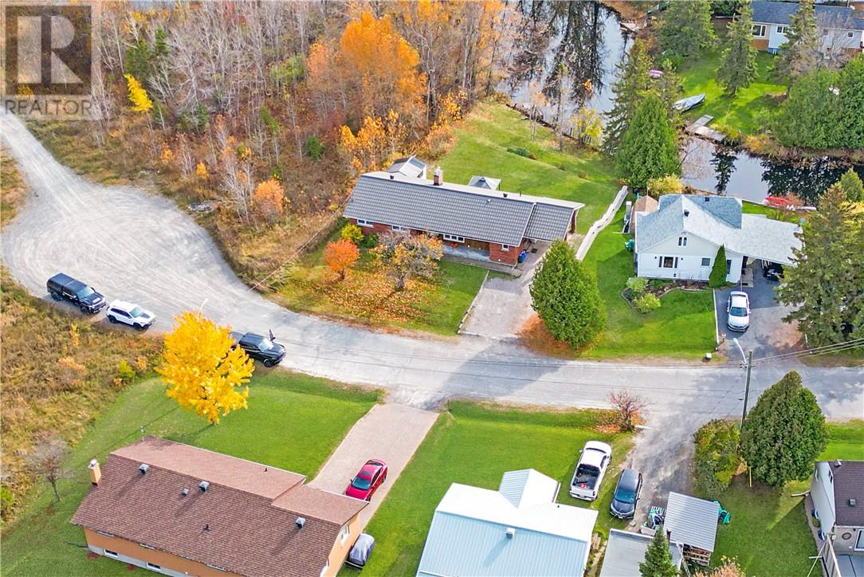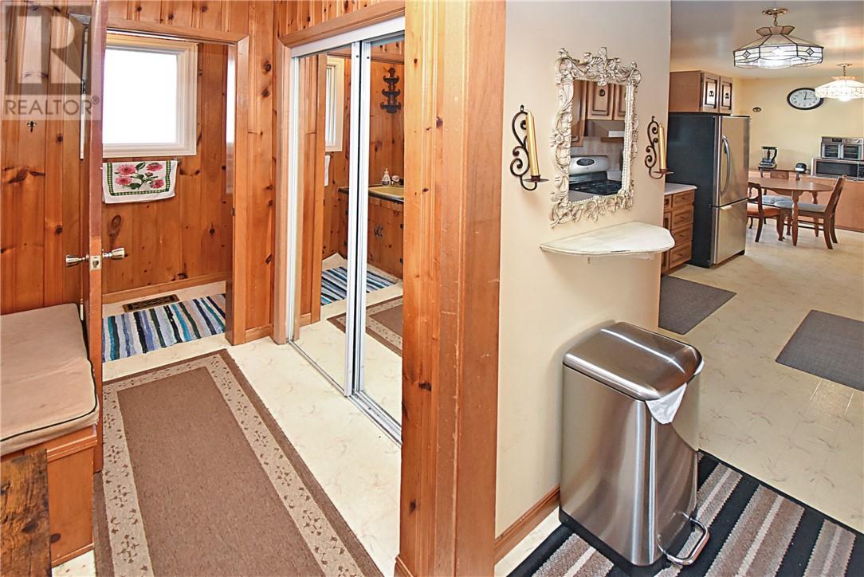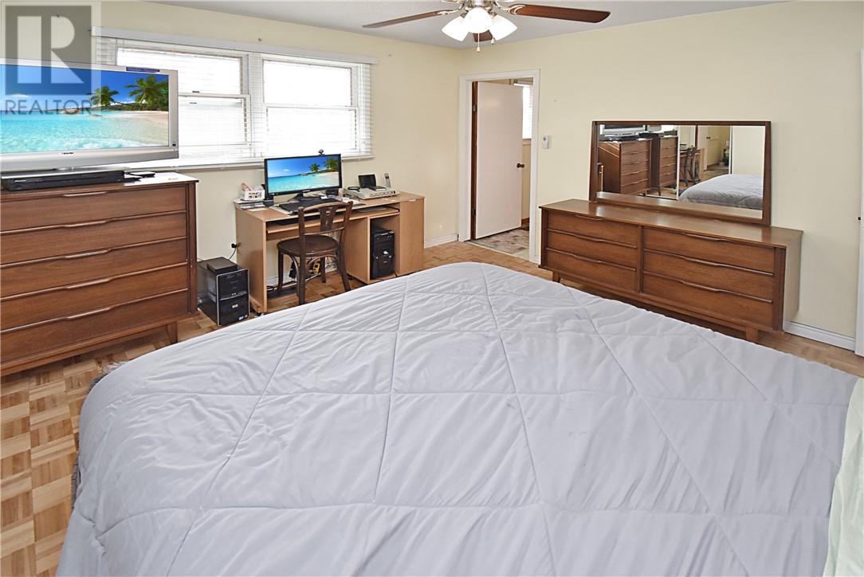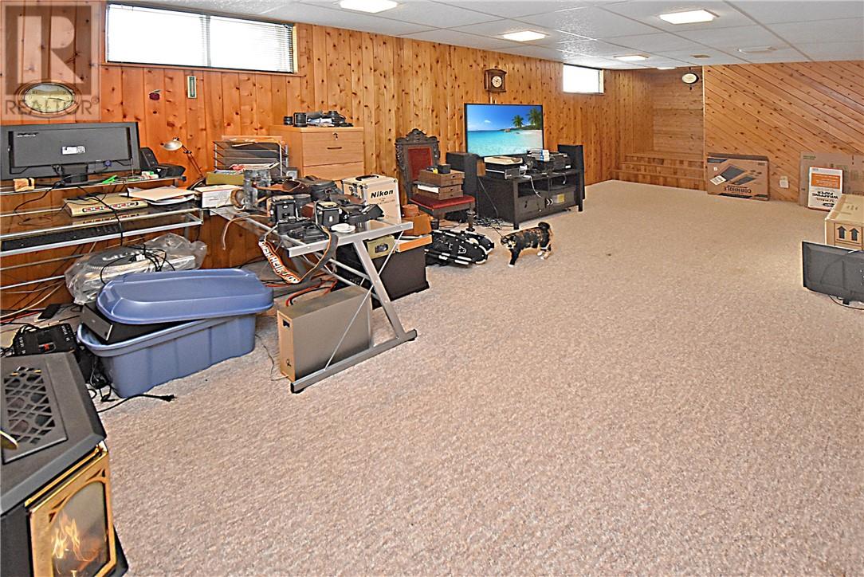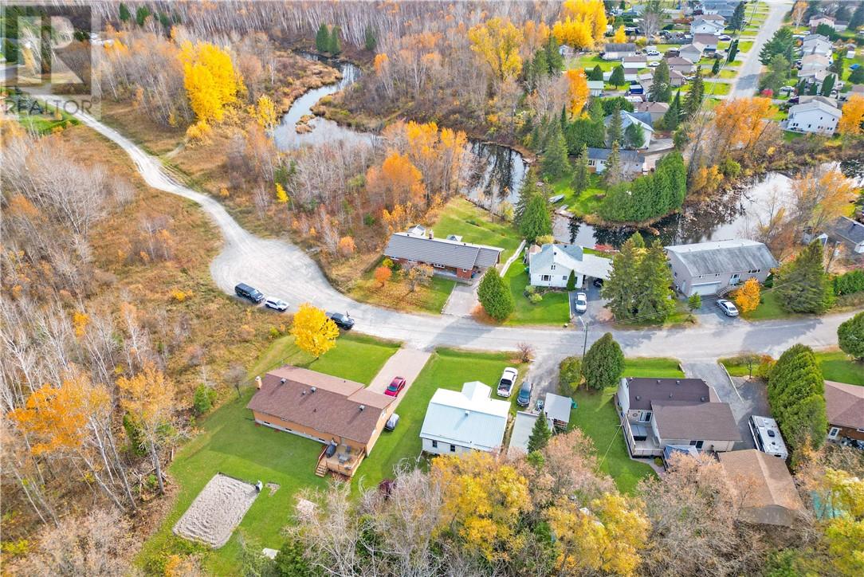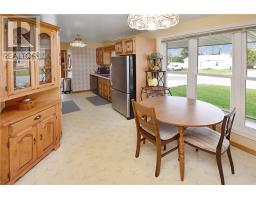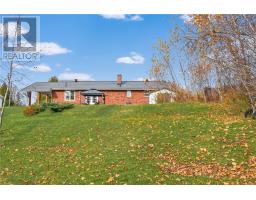209 Charlebois St Azilda, Ontario P0M 1B0
$499,900
Discover waterfront living at its finest with this charming 4-bedroom home on the scenic Landry River, leading directly to Whitewater Lake! Nestled in a serene corner of Azilda with no neighbors on one side, this property offers unmatched privacy and tranquility. The home features 3 spacious bedrooms upstairs, while the basement boasts a 4th bedroom (no window) with plenty of room to create a potential secondary unit. You could easily add 2 more bedrooms to the space for added income or extended family living. The property sits on a large, well-maintained yard, perfect for outdoor activities and relaxation by the water. Enjoy peace of mind with a durable metal roof, infrared sauna and the potential to further customize this home to suit your lifestyle. Don't miss the chance to own this beautiful riverside retreat with direct access to the lake! (id:50886)
Property Details
| MLS® Number | 2119633 |
| Property Type | Single Family |
| AmenitiesNearBy | Golf Course, Playground, Public Transit, Schools |
| EquipmentType | None |
| RentalEquipmentType | None |
| RoadType | Paved Road |
| StorageType | Storage In Basement, Storage Shed |
| Structure | Shed, Patio(s) |
| WaterFrontType | Waterfront |
Building
| BathroomTotal | 3 |
| BedroomsTotal | 4 |
| ArchitecturalStyle | 2 Level, Bungalow |
| BasementType | Full |
| CoolingType | Central Air Conditioning |
| ExteriorFinish | Brick |
| FireProtection | Smoke Detectors |
| FireplaceFuel | Gas,gas |
| FireplacePresent | Yes |
| FireplaceTotal | 2 |
| FireplaceType | Insert,free Standing Metal |
| FlooringType | Hardwood, Laminate, Parquet, Vinyl |
| FoundationType | Block, Concrete |
| HalfBathTotal | 1 |
| HeatingType | Forced Air, High-efficiency Furnace |
| RoofMaterial | Metal |
| RoofStyle | Unknown |
| StoriesTotal | 1 |
| Type | House |
| UtilityWater | Municipal Water |
Parking
| Gravel | |
| Visitor Parking |
Land
| AccessType | Year-round Access |
| Acreage | No |
| FenceType | Not Fenced |
| LandAmenities | Golf Course, Playground, Public Transit, Schools |
| Sewer | Municipal Sewage System |
| SizeTotalText | 10,890 - 21,799 Sqft (1/4 - 1/2 Ac) |
| ZoningDescription | R1-5 |
Rooms
| Level | Type | Length | Width | Dimensions |
|---|---|---|---|---|
| Lower Level | Laundry Room | 21'4"" x 25' | ||
| Lower Level | Sauna | 7'8"" x 8'10"" | ||
| Lower Level | 3pc Bathroom | 10'4"" x 5'9"" | ||
| Lower Level | Other | 9'3"" x 7'10"" | ||
| Lower Level | Recreational, Games Room | 23'9"" x 10'10"" | ||
| Main Level | 2pc Bathroom | 6'10"" x 2'10"" | ||
| Main Level | Eat In Kitchen | 22'3"" x 8'9"" | ||
| Main Level | Living Room/dining Room | 28'7"" x 12' | ||
| Main Level | Bedroom | 9'10"" x 9'3"" | ||
| Main Level | Bedroom | 9'7"" x 11'3"" | ||
| Main Level | 4pc Ensuite Bath | 7'6"" x 12'1"" | ||
| Main Level | Primary Bedroom | 11'4"" x 11'11"" |
https://www.realtor.ca/real-estate/27570714/209-charlebois-st-azilda
Interested?
Contact us for more information
Shayne Malone
Salesperson
860 Lasalle Blvd
Sudbury, Ontario P3A 1X5




