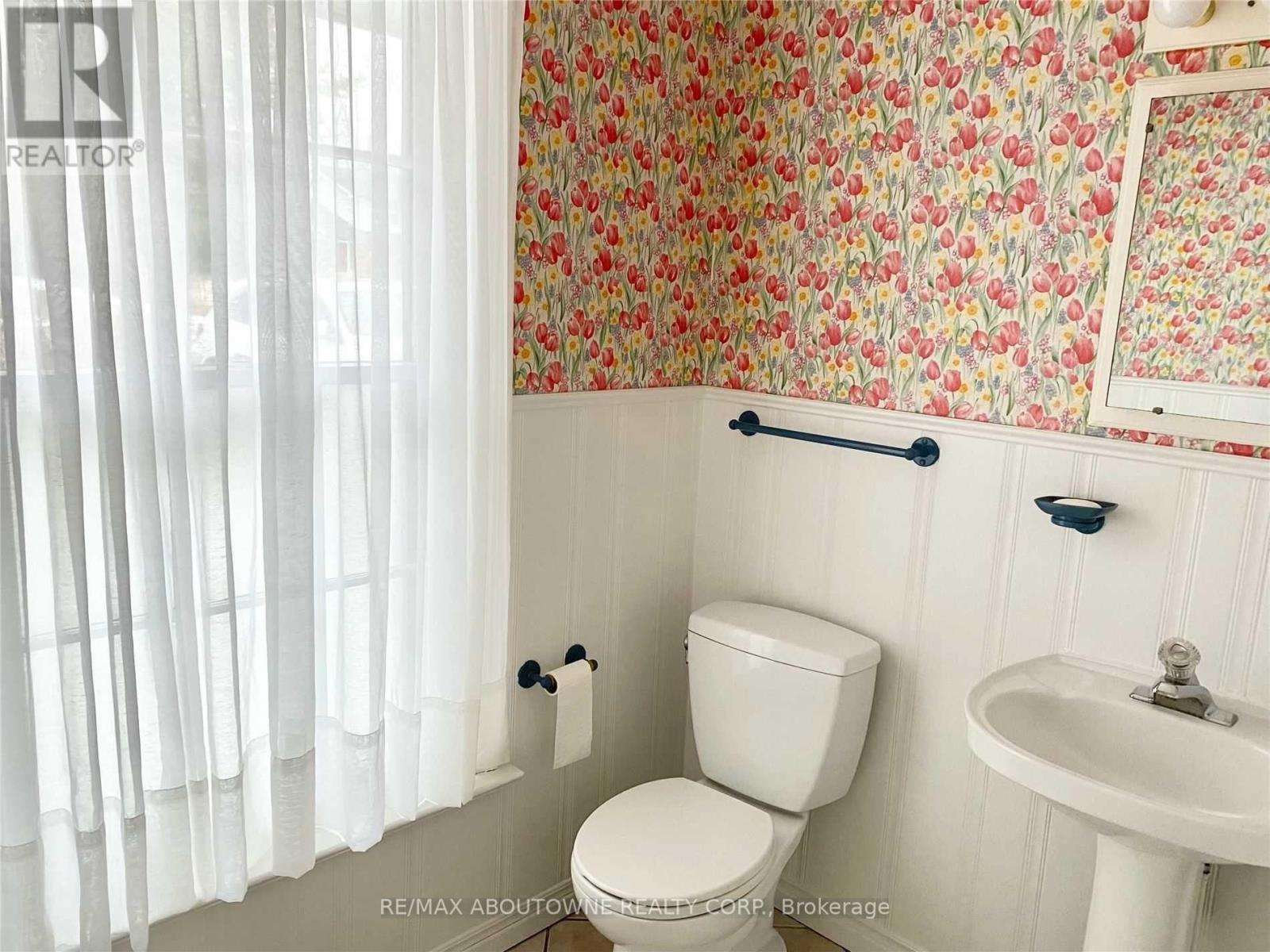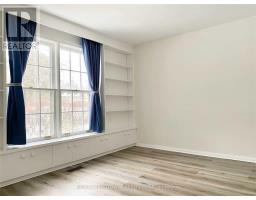1268 Cleaver Drive Oakville, Ontario L6J 1W3
4 Bedroom
3 Bathroom
Fireplace
Central Air Conditioning
Forced Air
$6,000 Monthly
Lovely 4 Bedroom Family Home In Desirable Southeast Oakville! Spectacular Level South Facing 100' X 150' Lot On A Quiet Street. This Home Features Main Floor Office, Formal Dining Room, Large Living Room With Fireplace. Newly Updated Kitchen, Breakfast Area Walk Out To The Garden. Surrounded By Upscale Homes And Top-Ranked Schools. Steps From Gairloch Gardens And Lake Ontario. **** EXTRAS **** Rental Application, Credit Check, Employment Letter And References Required. (id:50886)
Property Details
| MLS® Number | W9353711 |
| Property Type | Single Family |
| Community Name | Eastlake |
| Features | Sump Pump |
| ParkingSpaceTotal | 6 |
Building
| BathroomTotal | 3 |
| BedroomsAboveGround | 4 |
| BedroomsTotal | 4 |
| Appliances | Dishwasher, Dryer, Microwave, Refrigerator, Stove, Washer |
| BasementDevelopment | Finished |
| BasementType | N/a (finished) |
| ConstructionStyleAttachment | Detached |
| CoolingType | Central Air Conditioning |
| ExteriorFinish | Brick |
| FireplacePresent | Yes |
| FoundationType | Concrete |
| HalfBathTotal | 1 |
| HeatingFuel | Natural Gas |
| HeatingType | Forced Air |
| StoriesTotal | 2 |
| Type | House |
| UtilityWater | Municipal Water |
Parking
| Attached Garage |
Land
| Acreage | No |
| Sewer | Septic System |
| SizeDepth | 150 Ft |
| SizeFrontage | 100 Ft |
| SizeIrregular | 100 X 150 Ft |
| SizeTotalText | 100 X 150 Ft |
Rooms
| Level | Type | Length | Width | Dimensions |
|---|---|---|---|---|
| Second Level | Primary Bedroom | 6.07 m | 3.87 m | 6.07 m x 3.87 m |
| Second Level | Bedroom 2 | 3.47 m | 3.6 m | 3.47 m x 3.6 m |
| Second Level | Bedroom 3 | 2.45 m | 3.25 m | 2.45 m x 3.25 m |
| Second Level | Bedroom 4 | 3.22 m | 3.58 m | 3.22 m x 3.58 m |
| Basement | Recreational, Games Room | 6.75 m | 6 m | 6.75 m x 6 m |
| Main Level | Living Room | 6.81 m | 3.88 m | 6.81 m x 3.88 m |
| Main Level | Dining Room | 3.36 m | 3.61 m | 3.36 m x 3.61 m |
| Main Level | Kitchen | 3.35 m | 4.72 m | 3.35 m x 4.72 m |
| Main Level | Office | 3.25 m | 3.65 m | 3.25 m x 3.65 m |
| Main Level | Laundry Room | 4.65 m | 1.99 m | 4.65 m x 1.99 m |
https://www.realtor.ca/real-estate/27430831/1268-cleaver-drive-oakville-eastlake-eastlake
Interested?
Contact us for more information
Christine Sun
Salesperson
RE/MAX Aboutowne Realty Corp.
1235 North Service Rd W #100
Oakville, Ontario L6M 2W2
1235 North Service Rd W #100
Oakville, Ontario L6M 2W2









































