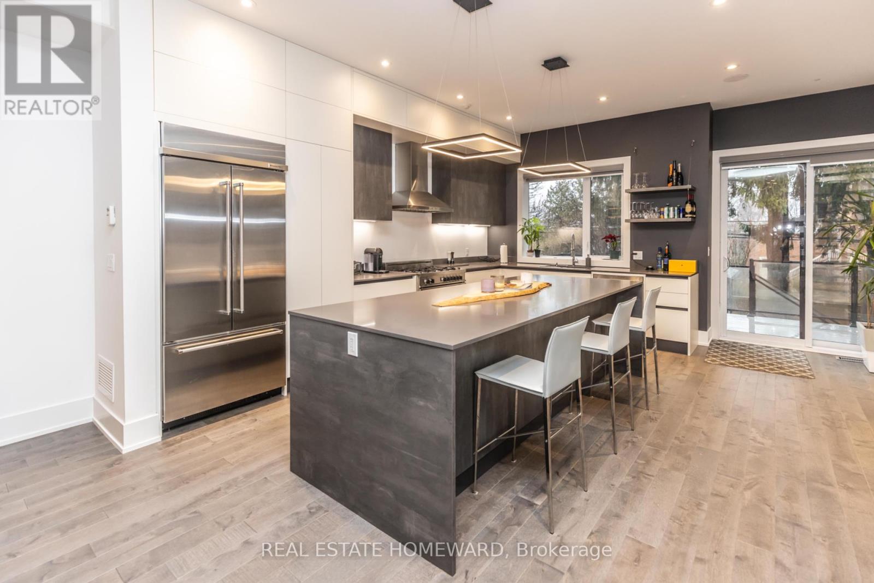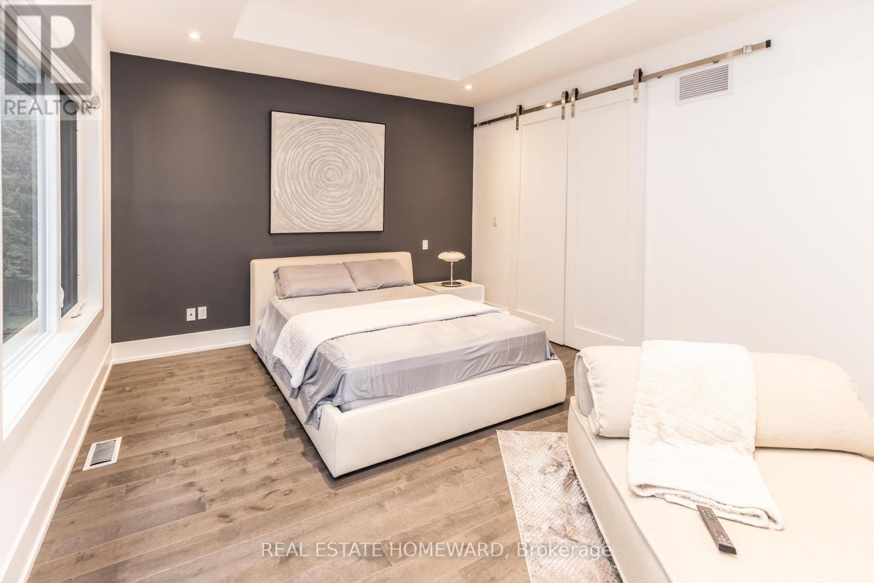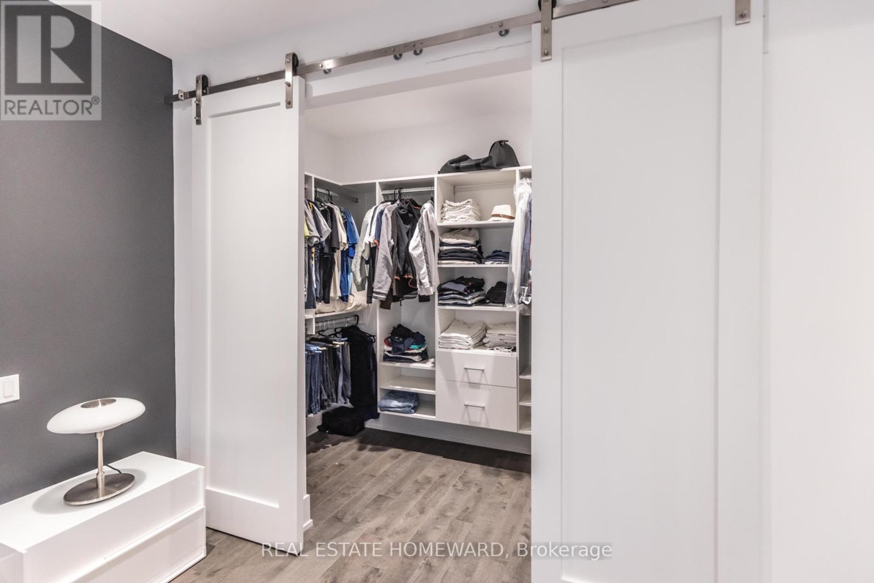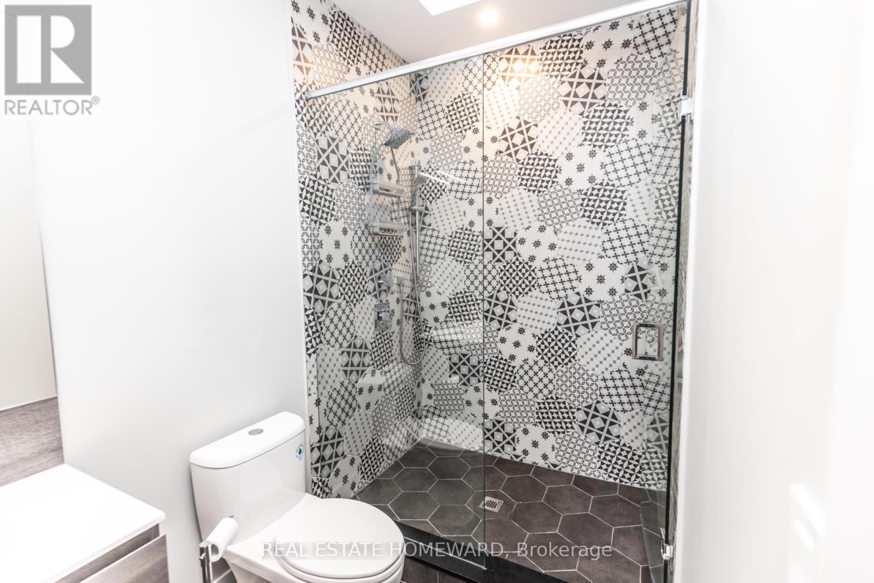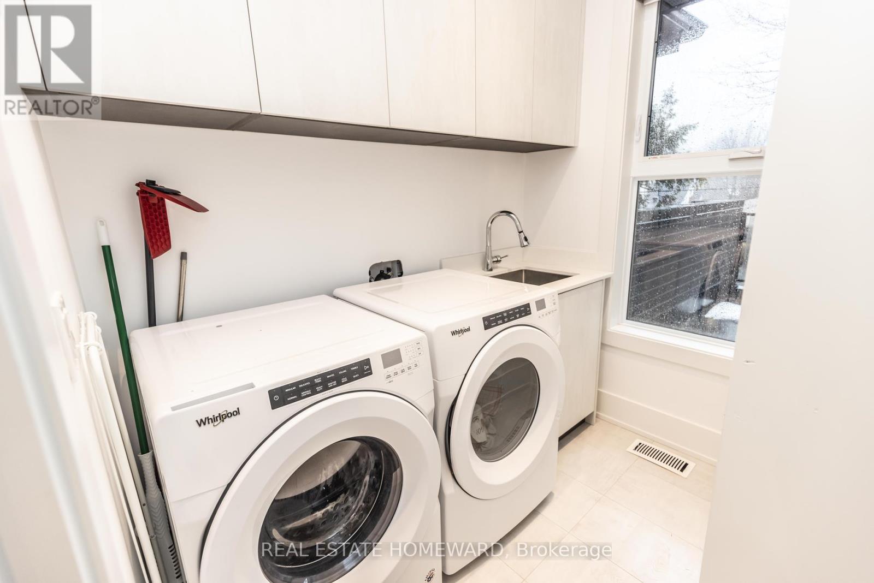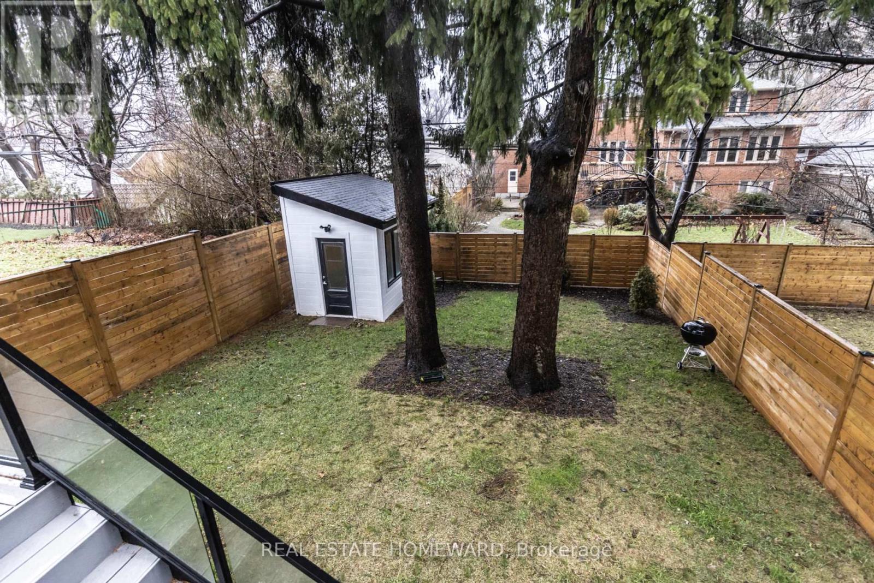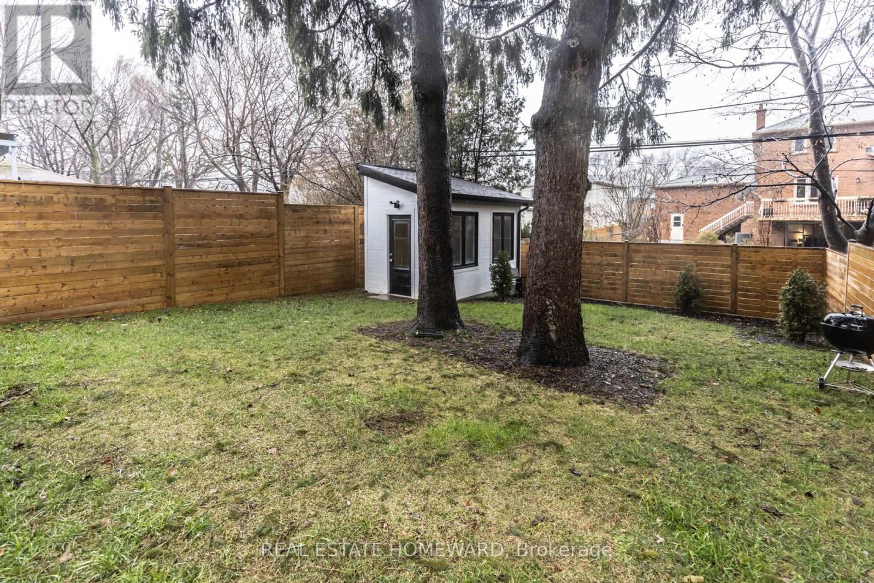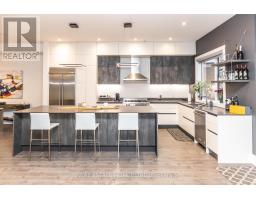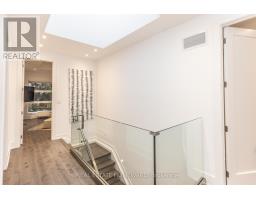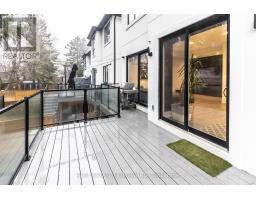130 Brooklawn Avenue Toronto, Ontario M1M 2P9
$5,500 Monthly
Luxury Custom Built Family Home With Impressive High End Finishes. Spacious Open Floor Plan With High Ceilings & Plenty Of Natural Light. Scavolini Kitchen With Massive Centre Island. Prim Bdrm W/ Walk-In Closet, Luxurious Ensuite W/ Heated Flrs, Double Vanity, Spa-Like Shower & Soaker Tub. Outdoor Living Space With Large Deck & Fenced-In Yard. A Desirable Location Close To Bluffer's Park, Transit & Schools. **** EXTRAS **** Bertazzoni Gas Range, Dishwasher, Fridge, Washer/Dryer. Wifi Included. California Closets Throughout, Custom Blinds, Central Vac, Cold Room, Garden Shed. (id:50886)
Property Details
| MLS® Number | E9379097 |
| Property Type | Single Family |
| Community Name | Cliffcrest |
| AmenitiesNearBy | Park, Public Transit, Schools |
| CommunicationType | High Speed Internet |
| ParkingSpaceTotal | 2 |
| Structure | Shed |
Building
| BathroomTotal | 4 |
| BedroomsAboveGround | 4 |
| BedroomsTotal | 4 |
| Appliances | Garage Door Opener Remote(s), Central Vacuum |
| BasementDevelopment | Finished |
| BasementType | N/a (finished) |
| ConstructionStyleAttachment | Detached |
| CoolingType | Central Air Conditioning |
| ExteriorFinish | Stucco |
| FireProtection | Alarm System |
| FireplacePresent | Yes |
| FireplaceTotal | 1 |
| FireplaceType | Insert |
| FoundationType | Poured Concrete |
| HalfBathTotal | 1 |
| HeatingFuel | Natural Gas |
| HeatingType | Forced Air |
| StoriesTotal | 2 |
| SizeInterior | 2499.9795 - 2999.975 Sqft |
| Type | House |
| UtilityWater | Municipal Water |
Parking
| Attached Garage |
Land
| Acreage | No |
| FenceType | Fenced Yard |
| LandAmenities | Park, Public Transit, Schools |
| Sewer | Sanitary Sewer |
| SizeDepth | 132 Ft |
| SizeFrontage | 35 Ft |
| SizeIrregular | 35 X 132 Ft |
| SizeTotalText | 35 X 132 Ft |
Rooms
| Level | Type | Length | Width | Dimensions |
|---|---|---|---|---|
| Main Level | Kitchen | 5.3 m | 3.2 m | 5.3 m x 3.2 m |
| Main Level | Dining Room | 3.9 m | 3.21 m | 3.9 m x 3.21 m |
| Main Level | Living Room | 5.5 m | 3.21 m | 5.5 m x 3.21 m |
| Main Level | Family Room | 5.55 m | 5.61 m | 5.55 m x 5.61 m |
| Upper Level | Primary Bedroom | 5.69 m | 3.87 m | 5.69 m x 3.87 m |
| Upper Level | Bedroom 2 | 3.1 m | 2.91 m | 3.1 m x 2.91 m |
| Upper Level | Bedroom 3 | 3.19 m | 4.73 m | 3.19 m x 4.73 m |
| Upper Level | Bedroom 4 | 3.09 m | 3.93 m | 3.09 m x 3.93 m |
https://www.realtor.ca/real-estate/27495363/130-brooklawn-avenue-toronto-cliffcrest-cliffcrest
Interested?
Contact us for more information
Lucia Delange
Salesperson
1858 Queen Street E.
Toronto, Ontario M4L 1H1










