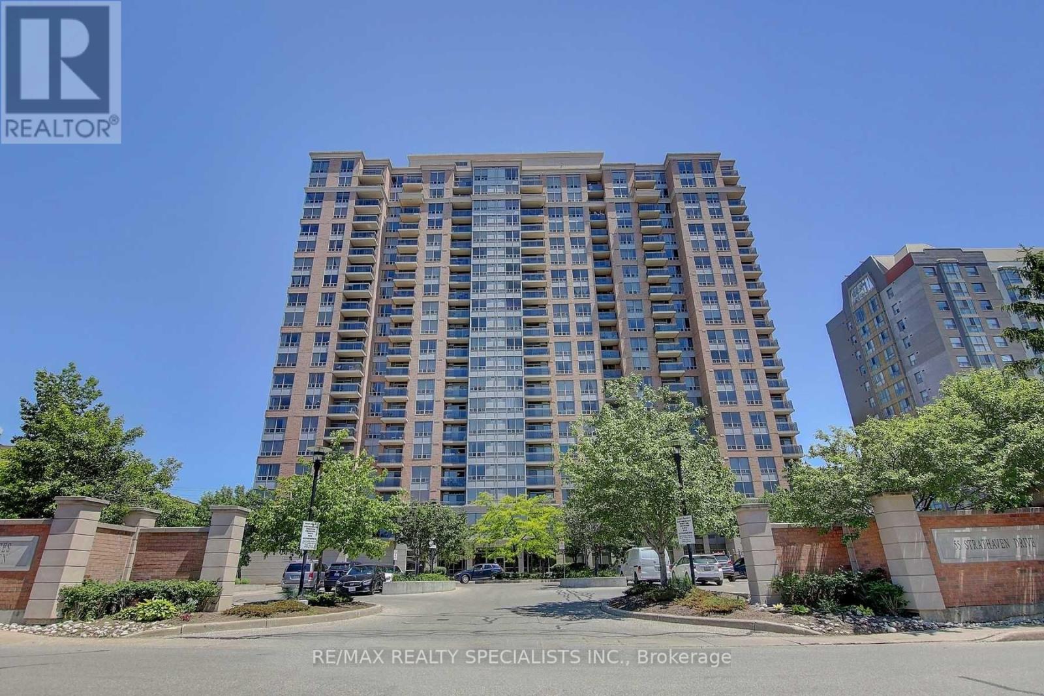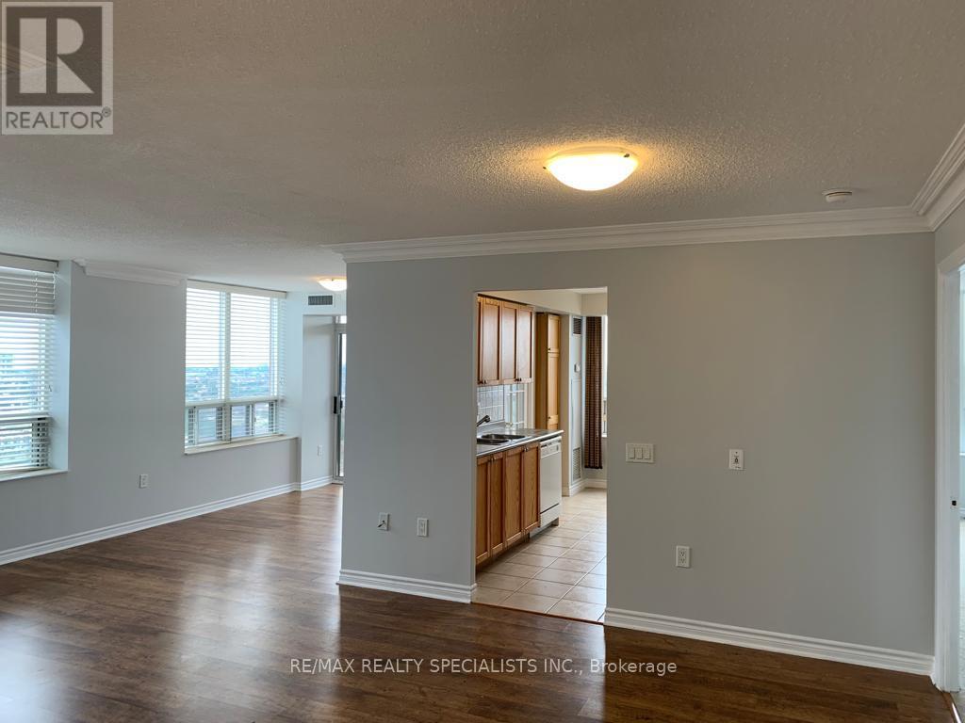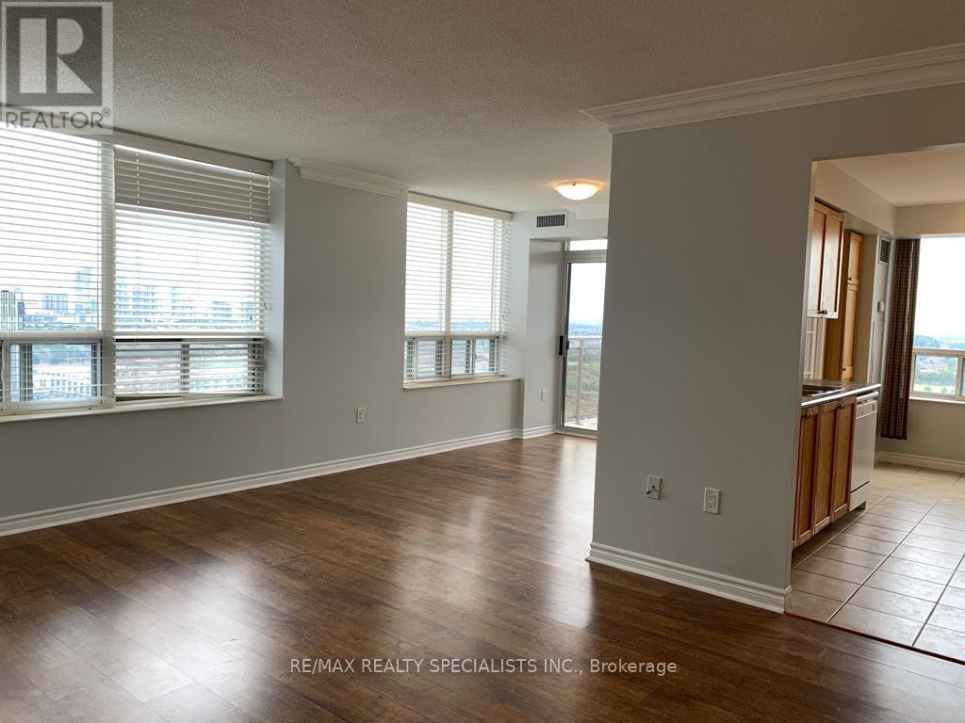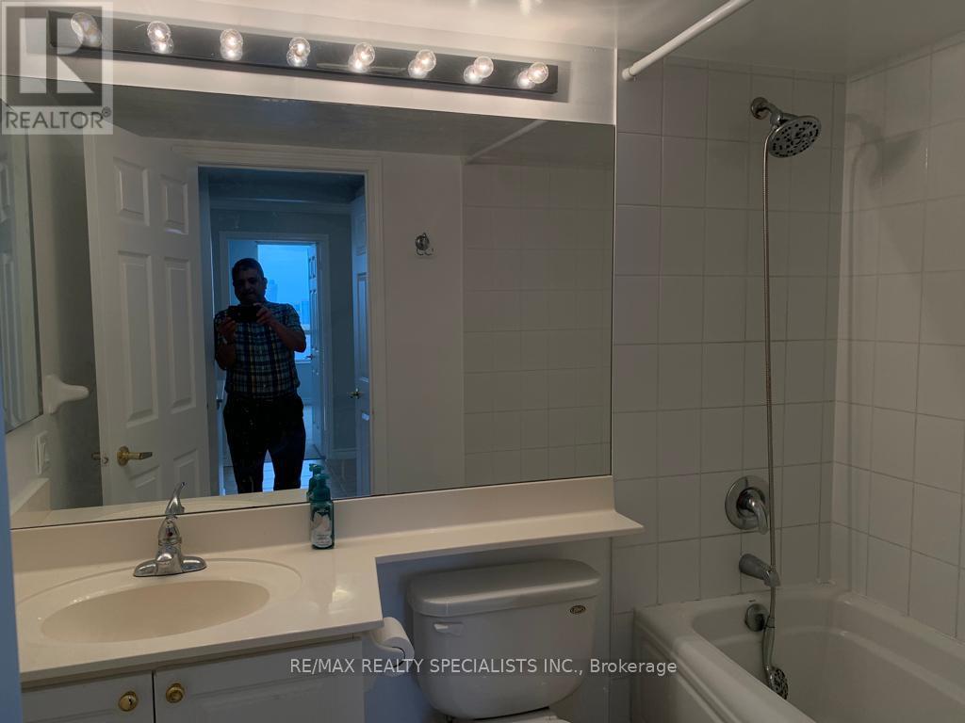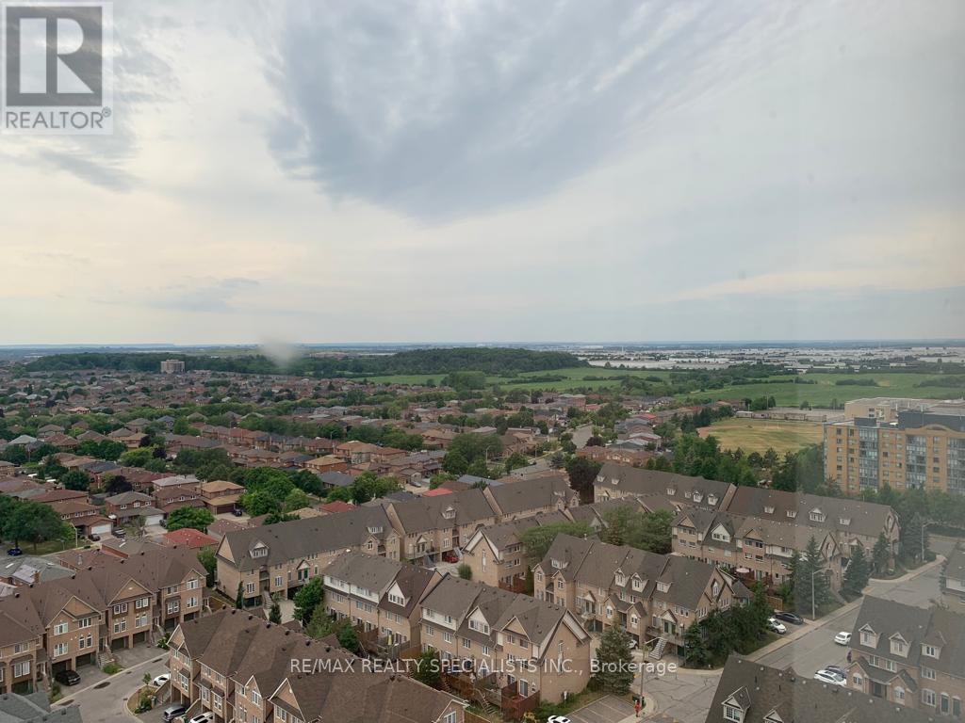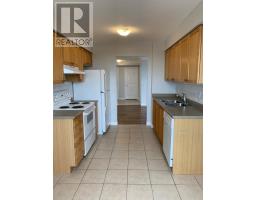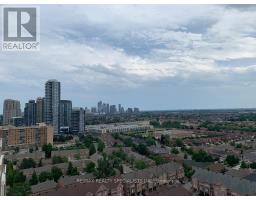1805 - 55 Strathaven Drive Mississauga, Ontario L5R 4G9
$679,900Maintenance, Heat, Electricity, Water, Common Area Maintenance, Insurance, Parking
$988.50 Monthly
Maintenance, Heat, Electricity, Water, Common Area Maintenance, Insurance, Parking
$988.50 MonthlyLargest floor plan in the building. Immaculate 2+1 bedroom, 2 bath corner suite with 2 parking spots. Amazing 1100 square feet unit with a large eat in kitchen, ideal split bedroom plan, master with ensuite bath and large closets. Enjoy panoramic city views from this 18th floor suite. Tridel built AAA class building with 5 star amenities, ample visitors parking, 24 hours concierge, theatre, party room, aqua pool, gym, library and the list goes on. Absolute great Value!! **** EXTRAS **** Best of condo living in this family friend building. Large suite with a great floor plan. A Must see. (id:50886)
Property Details
| MLS® Number | W9395717 |
| Property Type | Single Family |
| Community Name | Hurontario |
| AmenitiesNearBy | Hospital, Park, Place Of Worship, Public Transit |
| CommunityFeatures | Pet Restrictions |
| Features | Balcony |
| ParkingSpaceTotal | 2 |
Building
| BathroomTotal | 2 |
| BedroomsAboveGround | 2 |
| BedroomsTotal | 2 |
| Amenities | Security/concierge, Exercise Centre, Party Room, Visitor Parking |
| Appliances | Dishwasher, Dryer, Refrigerator, Stove, Washer, Window Coverings |
| CoolingType | Central Air Conditioning |
| ExteriorFinish | Concrete, Brick |
| FlooringType | Laminate, Ceramic, Carpeted |
| HeatingFuel | Natural Gas |
| HeatingType | Forced Air |
| SizeInterior | 999.992 - 1198.9898 Sqft |
| Type | Apartment |
Parking
| Underground |
Land
| Acreage | No |
| LandAmenities | Hospital, Park, Place Of Worship, Public Transit |
| ZoningDescription | Residential |
Rooms
| Level | Type | Length | Width | Dimensions |
|---|---|---|---|---|
| Flat | Living Room | 5.7 m | 3.05 m | 5.7 m x 3.05 m |
| Flat | Dining Room | 5.7 m | 3.05 m | 5.7 m x 3.05 m |
| Flat | Kitchen | 2.6 m | 3.05 m | 2.6 m x 3.05 m |
| Flat | Primary Bedroom | 3.96 m | 3.05 m | 3.96 m x 3.05 m |
| Flat | Bedroom 2 | 2.82 m | 2.75 m | 2.82 m x 2.75 m |
| Flat | Den | 3.05 m | 2.75 m | 3.05 m x 2.75 m |
Interested?
Contact us for more information
Naveed Haidari
Salesperson
4310 Sherwoodtowne Blvd 200a
Mississauga, Ontario L4Z 4C4
Ammar Haidari
Salesperson
4310 Sherwoodtowne Blvd 200a
Mississauga, Ontario L4Z 4C4

