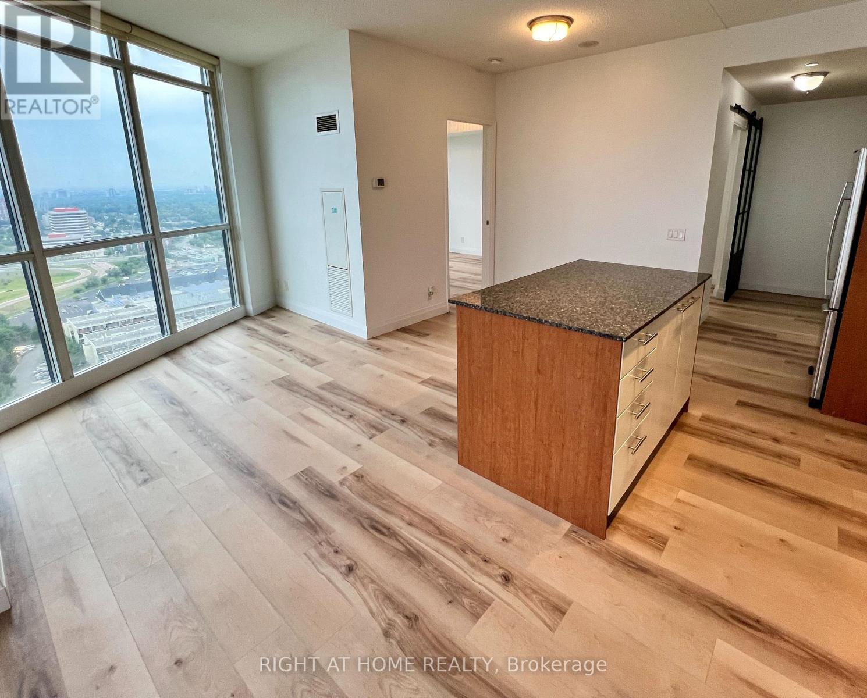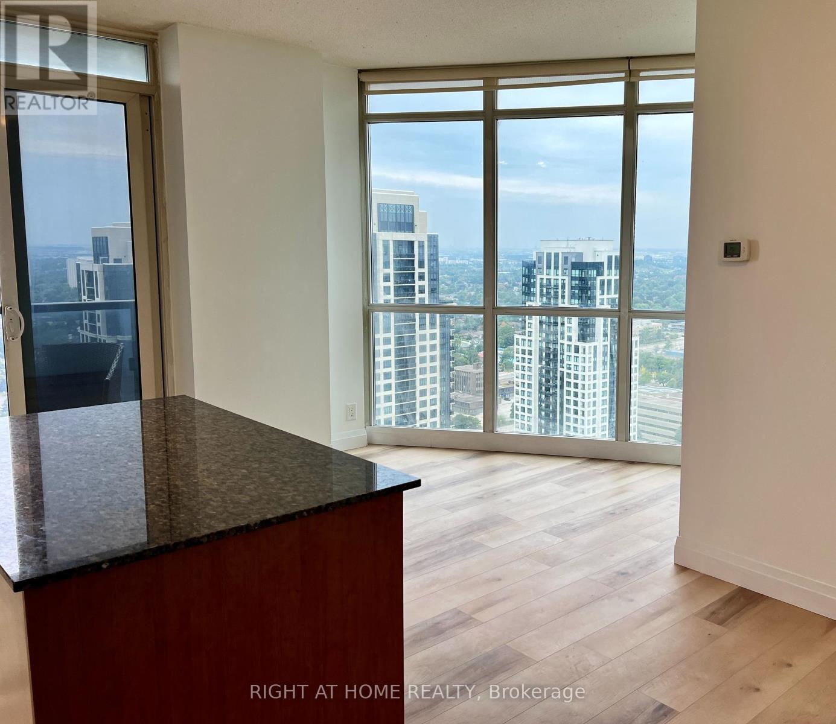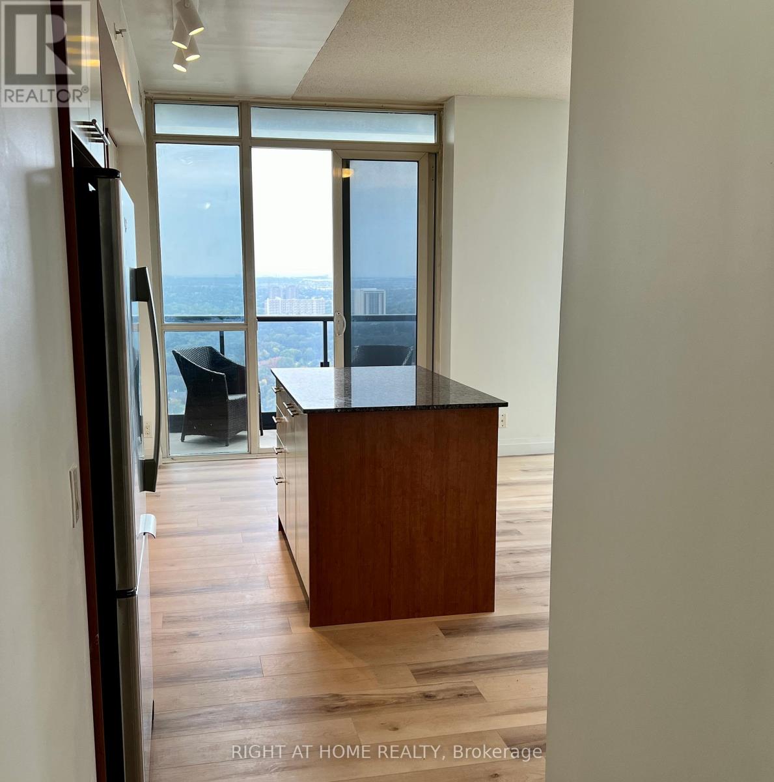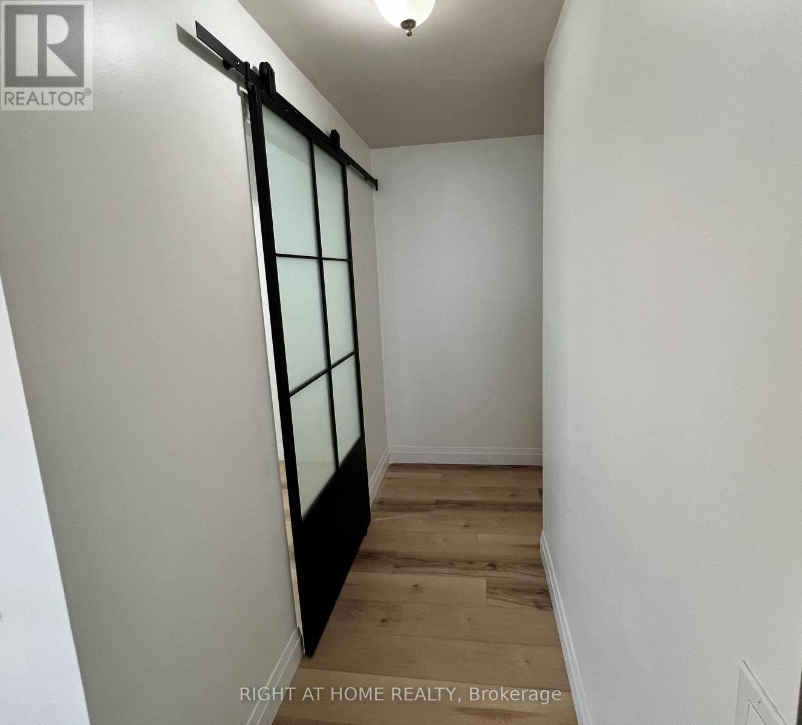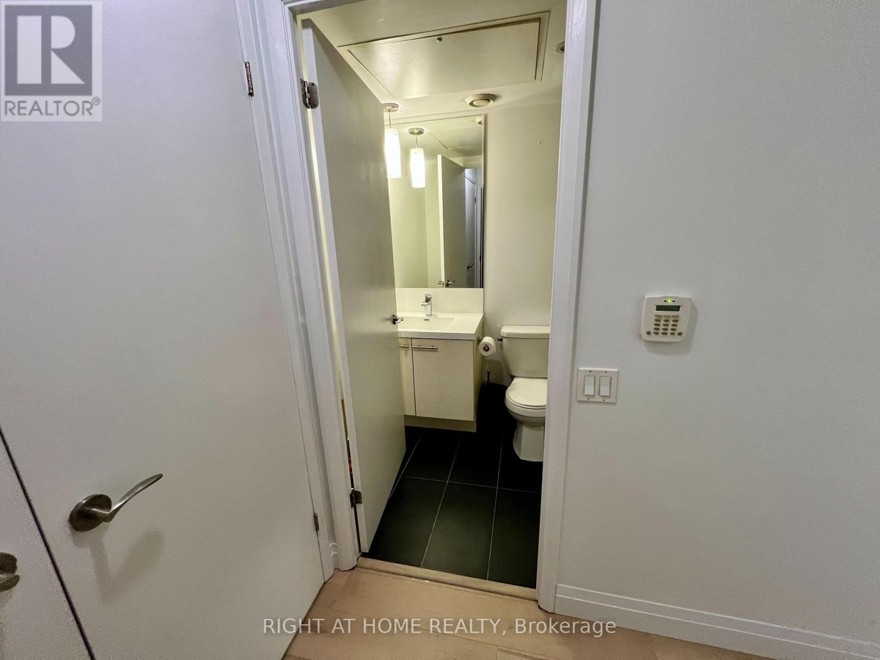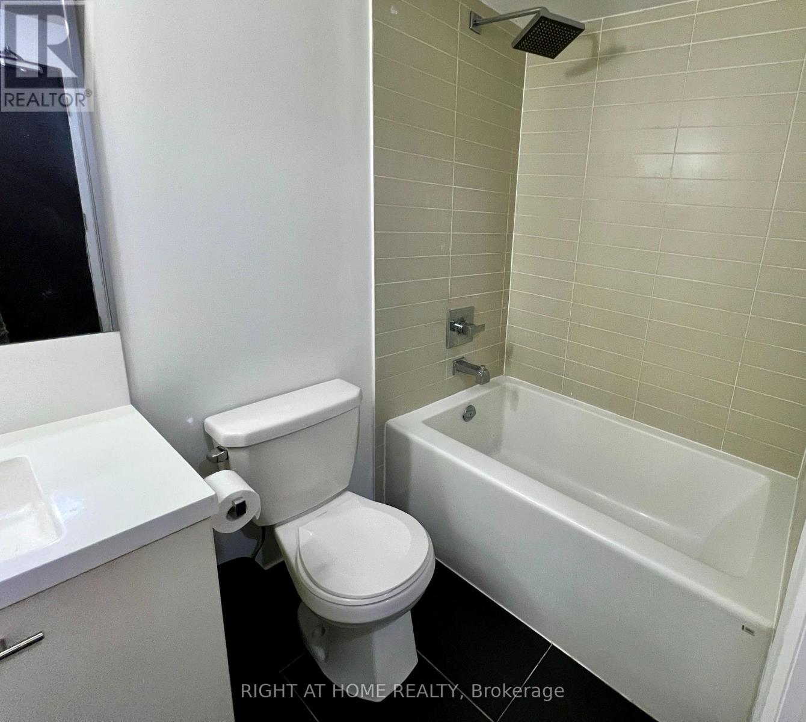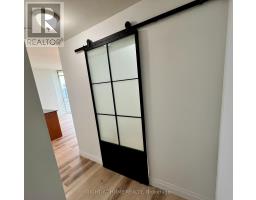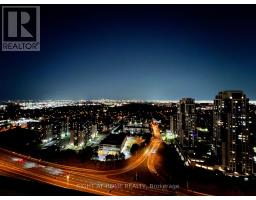3108 - 5 Valhalla Inn Road Toronto, Ontario M9B 1S9
$529,888Maintenance, Common Area Maintenance, Heat, Insurance, Water
$572.83 Monthly
Maintenance, Common Area Maintenance, Heat, Insurance, Water
$572.83 Monthly31st Floor Sunset Views! Do you like sunlight? Well we have floor to ceiling windows! A large bedroom with 2 closets (one is a walk-in!!). Open concept kitchen with a moveable island, Granite countertops and stainless appliances. This unit has an actual useable den with a door. Perfect for a home office, a possible bedroom, or use your imagination. There is no carpet in the condo, and the floors were just installed fresh. The walls are freshly painted, and the unit professionally cleaned. This unit is vacant, and move-in ready. **** EXTRAS **** If you know this building you know that parking and lockers are in short supply. Well this unit has BOTH! You don't ever have to worry. (id:50886)
Property Details
| MLS® Number | W9379038 |
| Property Type | Single Family |
| Community Name | Islington-City Centre West |
| AmenitiesNearBy | Hospital, Park, Public Transit, Schools |
| CommunityFeatures | Pet Restrictions |
| Features | Balcony, Carpet Free |
| ParkingSpaceTotal | 1 |
| PoolType | Indoor Pool |
| ViewType | View |
Building
| BathroomTotal | 1 |
| BedroomsAboveGround | 1 |
| BedroomsBelowGround | 1 |
| BedroomsTotal | 2 |
| Amenities | Security/concierge, Exercise Centre, Party Room, Visitor Parking, Storage - Locker |
| Appliances | Window Coverings |
| CoolingType | Central Air Conditioning |
| ExteriorFinish | Concrete |
| FlooringType | Laminate |
| HeatingFuel | Natural Gas |
| HeatingType | Forced Air |
| SizeInterior | 699.9943 - 798.9932 Sqft |
| Type | Apartment |
Parking
| Underground |
Land
| Acreage | No |
| LandAmenities | Hospital, Park, Public Transit, Schools |
| ZoningDescription | Residential |
Rooms
| Level | Type | Length | Width | Dimensions |
|---|---|---|---|---|
| Main Level | Living Room | 5.15 m | 3.78 m | 5.15 m x 3.78 m |
| Main Level | Dining Room | 5.15 m | 3.78 m | 5.15 m x 3.78 m |
| Main Level | Bedroom | 3.29 m | 3.05 m | 3.29 m x 3.05 m |
| Main Level | Den | 2.44 m | 2.44 m | 2.44 m x 2.44 m |
Interested?
Contact us for more information
Giovanni Campea
Salesperson
480 Eglinton Ave West #30, 106498
Mississauga, Ontario L5R 0G2





