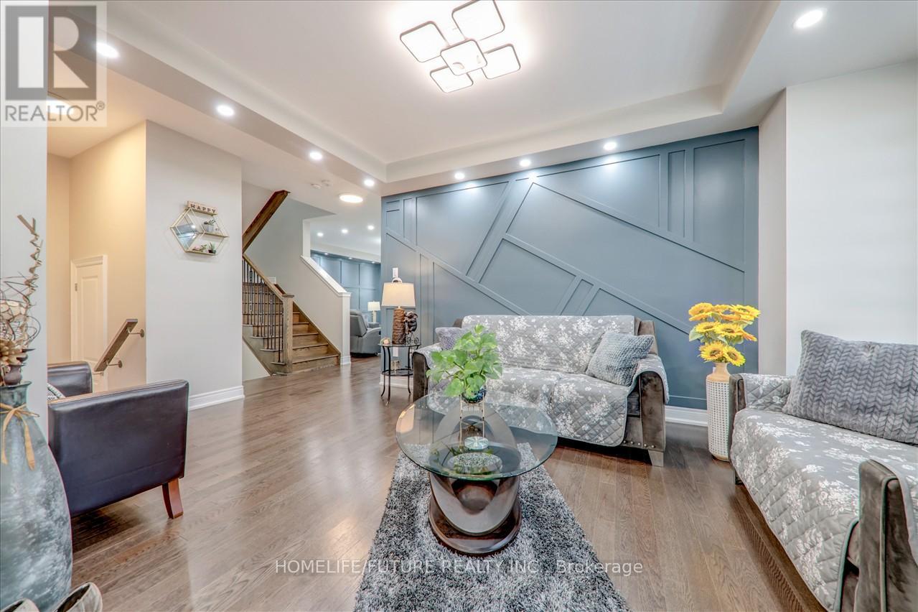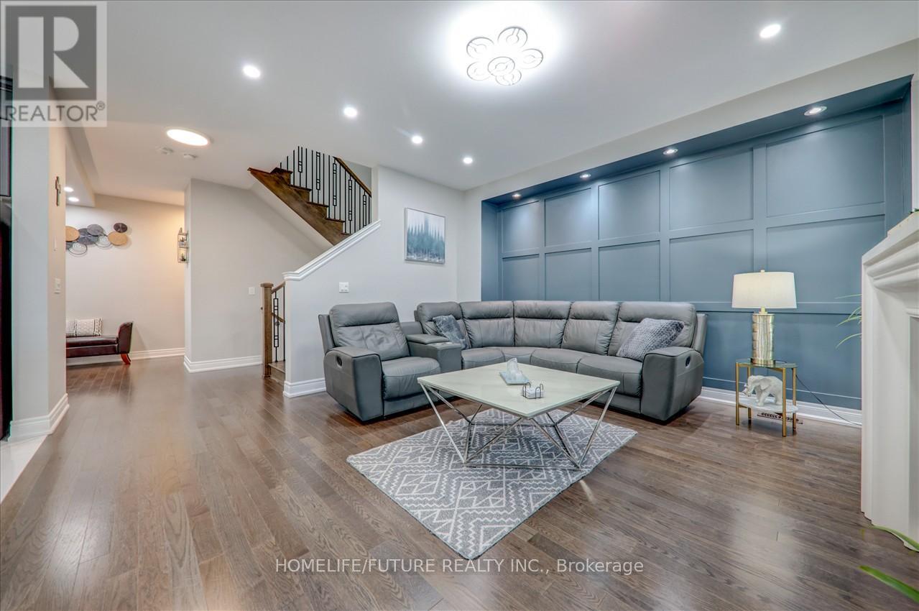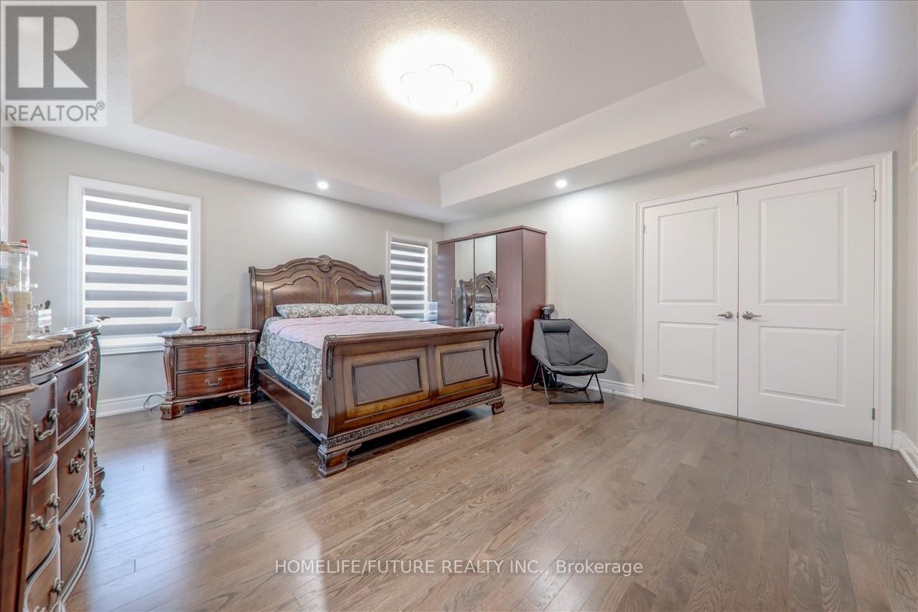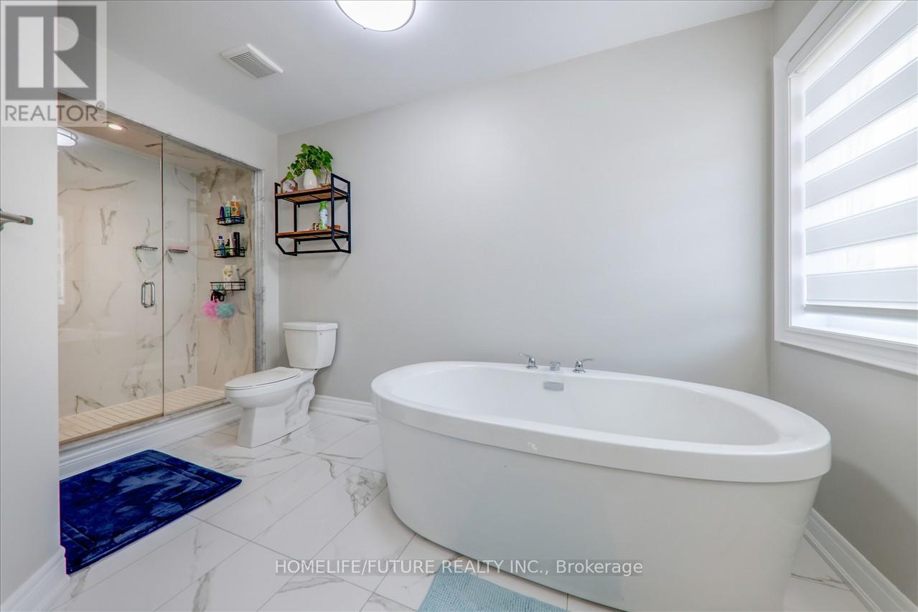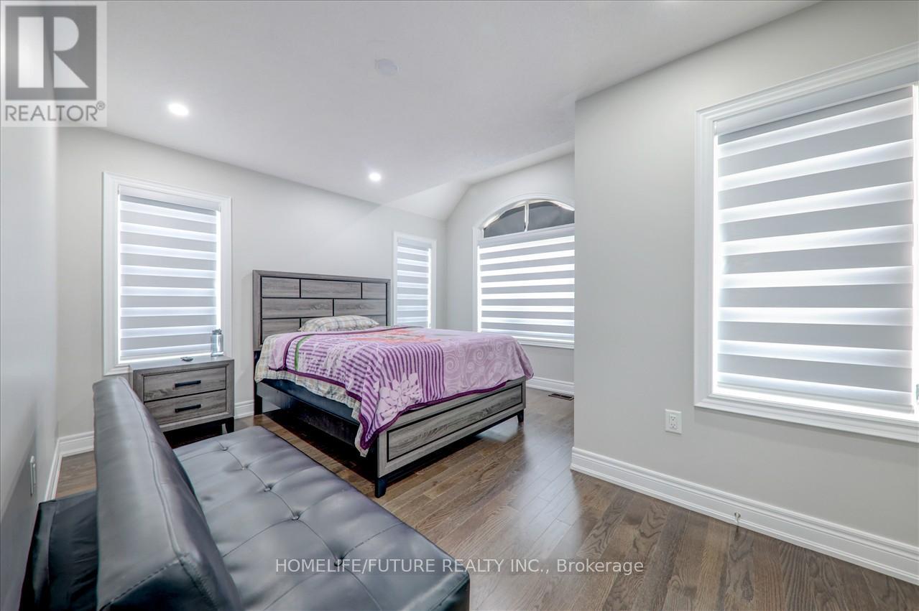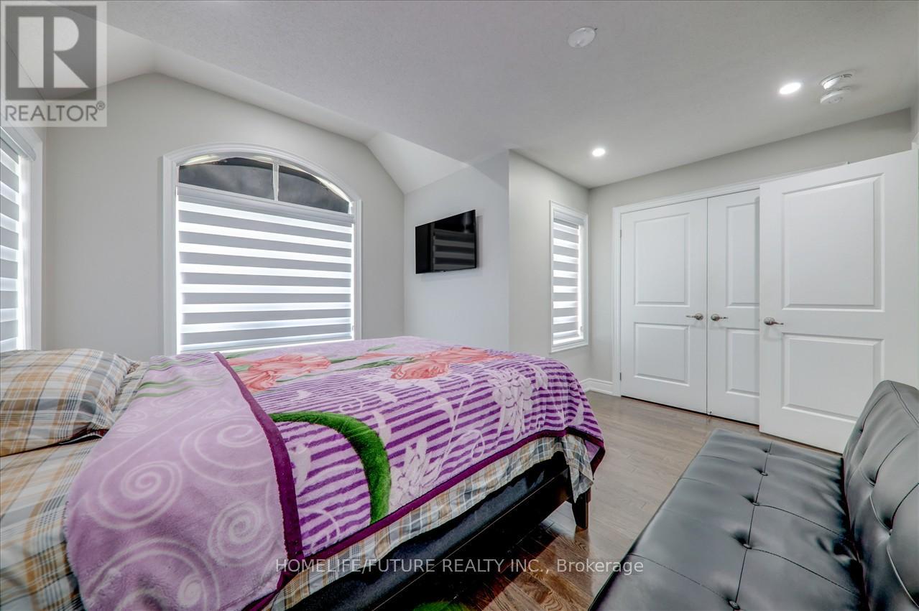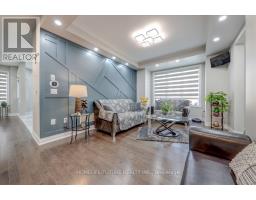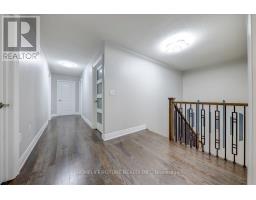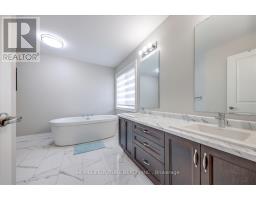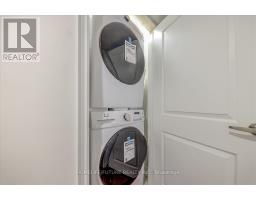2634 Sapphire Drive Pickering, Ontario L1X 0H3
7 Bedroom
6 Bathroom
2499.9795 - 2999.975 sqft
Fireplace
Central Air Conditioning
Forced Air
$1,799,900
Newly Build 7 Bedroom (4 +3) With 6 Bathroom Home Is Immaculate & Full Of Upgrade With Bricks And Stone Exterior! Open Concept, 8' Front Double Door Entry, 8' Patio Door, 9' Smooth Ceiling &Extra Large Windows And Lots Of Upgrades, With Lots Pot Light! Every Where, Premium Corner Lot. Huge Children's Park, Soccer Ground, Walking Trail. Finished Basement By The Builder With Separate Entrance. Easy Access To Hwy 401 And 407. . Beautiful Upgraded Kitchen. Must See! (id:50886)
Property Details
| MLS® Number | E9379022 |
| Property Type | Single Family |
| Community Name | Rural Pickering |
| AmenitiesNearBy | Hospital, Park, Public Transit |
| ParkingSpaceTotal | 4 |
| ViewType | View |
Building
| BathroomTotal | 6 |
| BedroomsAboveGround | 4 |
| BedroomsBelowGround | 3 |
| BedroomsTotal | 7 |
| Appliances | Dishwasher, Dryer, Range, Refrigerator, Stove, Washer |
| BasementDevelopment | Finished |
| BasementFeatures | Walk-up |
| BasementType | N/a (finished) |
| ConstructionStyleAttachment | Detached |
| CoolingType | Central Air Conditioning |
| ExteriorFinish | Brick |
| FireplacePresent | Yes |
| FlooringType | Laminate, Hardwood, Porcelain Tile |
| FoundationType | Concrete |
| HalfBathTotal | 1 |
| HeatingFuel | Natural Gas |
| HeatingType | Forced Air |
| StoriesTotal | 2 |
| SizeInterior | 2499.9795 - 2999.975 Sqft |
| Type | House |
| UtilityWater | Municipal Water |
Parking
| Attached Garage |
Land
| Acreage | No |
| LandAmenities | Hospital, Park, Public Transit |
| Sewer | Sanitary Sewer |
| SizeDepth | 90 Ft |
| SizeFrontage | 46 Ft ,4 In |
| SizeIrregular | 46.4 X 90 Ft |
| SizeTotalText | 46.4 X 90 Ft |
Rooms
| Level | Type | Length | Width | Dimensions |
|---|---|---|---|---|
| Second Level | Primary Bedroom | 4.81 m | 4.6 m | 4.81 m x 4.6 m |
| Second Level | Bedroom 2 | 3.35 m | 3.5 m | 3.35 m x 3.5 m |
| Second Level | Bedroom 3 | 4.39 m | 3.96 m | 4.39 m x 3.96 m |
| Second Level | Bedroom 4 | 3.05 m | 3.41 m | 3.05 m x 3.41 m |
| Basement | Bedroom 5 | 3.05 m | 2.74 m | 3.05 m x 2.74 m |
| Basement | Bedroom | 3.05 m | 2.74 m | 3.05 m x 2.74 m |
| Basement | Bedroom | 4.33 m | 4.45 m | 4.33 m x 4.45 m |
| Main Level | Family Room | 4.57 m | 4.3 m | 4.57 m x 4.3 m |
| Main Level | Dining Room | 4.66 m | 3.41 m | 4.66 m x 3.41 m |
| Main Level | Kitchen | 3.96 m | 2.74 m | 3.96 m x 2.74 m |
| Main Level | Eating Area | 3.96 m | 2.74 m | 3.96 m x 2.74 m |
| Main Level | Den | 2.86 m | 3.1 m | 2.86 m x 3.1 m |
Utilities
| Cable | Available |
| Sewer | Available |
https://www.realtor.ca/real-estate/27494992/2634-sapphire-drive-pickering-rural-pickering
Interested?
Contact us for more information
Praba Rajendram
Salesperson
Homelife/future Realty Inc.
7 Eastvale Drive Unit 205
Markham, Ontario L3S 4N8
7 Eastvale Drive Unit 205
Markham, Ontario L3S 4N8








