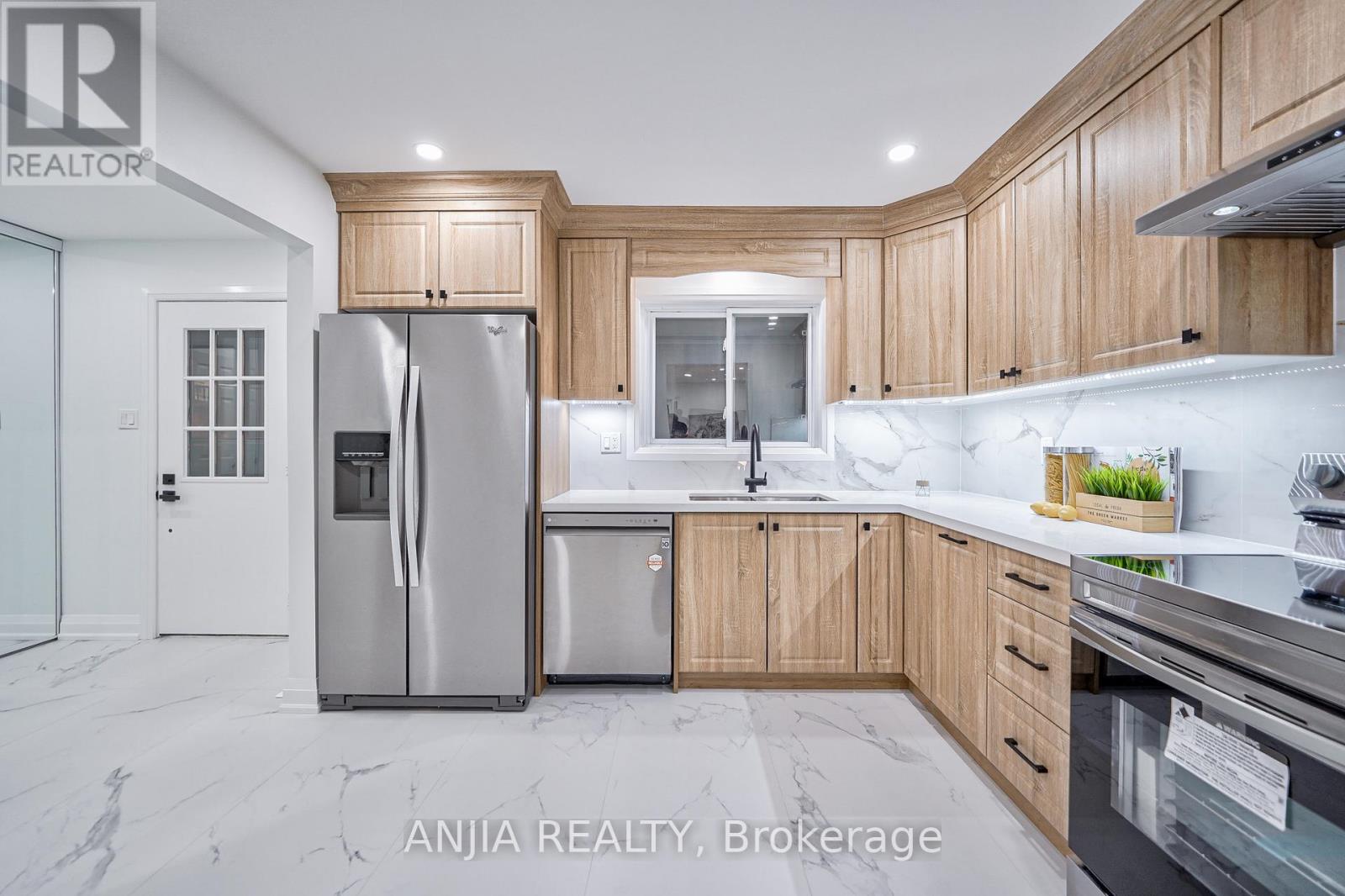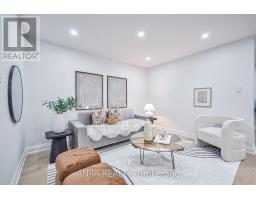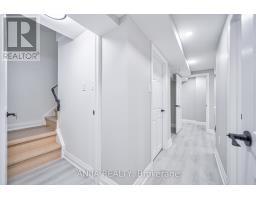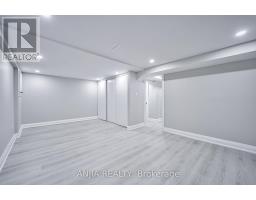26 - 15 Brimwood Boulevard Toronto, Ontario M1V 1E1
$799,000Maintenance, Common Area Maintenance, Insurance, Parking, Water
$505 Monthly
Maintenance, Common Area Maintenance, Insurance, Parking, Water
$505 Monthly*$$$ SPENT ON THE RENOVATION* Stunning 4 Bedrooms, 2 Bathrooms Condo Townhouse Nestled In Agincourt North Community! Open Concept, Freshly Painted, Hardwood Floor Throughout Main & 2nd Floor. Smooth Ceiling With Pot Lights. Living Room Combined With Dining Room, And Walk-Out To The Yard. Upgrade Kitchen With Quartz Countertop, Stone Backsplash, S/S Appliances, New Stove, B/I Dishwasher And Undermount Lights In Kitchen. Master Bedroom With 4pc Bathroom, And Big Closet With New Closet Door. Other 3 Bedrooms On 2nd Floor Have Separate Closet And All Bedrooms Are In Good Size. All New Bathrooms. Finished Basement With Vinyl Floor And Pot Lights. The Windows Of The House Shimmer With The Golden Light From Within, Offering Glimpses Of The Cozy Interior Where Laughter And Conversation May Be Heard Faintly. The Soft Glow Of Lamps Creates A Welcoming Ambiance, Inviting You To Step Inside And Experience The Comforts Of Home. Close To Banks, Groceries, Restaurants, Gym, Bakeries, Public Transport, Plazas And All Amenities. A Must See! **** EXTRAS **** Upgraded Hardwood Floor & Kitchen (id:50886)
Property Details
| MLS® Number | E10417516 |
| Property Type | Single Family |
| Community Name | Agincourt North |
| AmenitiesNearBy | Park, Place Of Worship, Public Transit, Schools |
| CommunityFeatures | Pet Restrictions |
| ParkingSpaceTotal | 2 |
Building
| BathroomTotal | 2 |
| BedroomsAboveGround | 4 |
| BedroomsTotal | 4 |
| Amenities | Visitor Parking |
| Appliances | Dishwasher, Dryer, Refrigerator, Stove, Washer |
| BasementDevelopment | Finished |
| BasementType | N/a (finished) |
| CoolingType | Central Air Conditioning |
| ExteriorFinish | Brick |
| FlooringType | Hardwood, Vinyl |
| HalfBathTotal | 1 |
| HeatingFuel | Natural Gas |
| HeatingType | Forced Air |
| StoriesTotal | 2 |
| SizeInterior | 1399.9886 - 1598.9864 Sqft |
| Type | Row / Townhouse |
Parking
| Underground |
Land
| Acreage | No |
| FenceType | Fenced Yard |
| LandAmenities | Park, Place Of Worship, Public Transit, Schools |
Rooms
| Level | Type | Length | Width | Dimensions |
|---|---|---|---|---|
| Second Level | Primary Bedroom | 4.7 m | 3.3 m | 4.7 m x 3.3 m |
| Second Level | Bedroom 2 | 4.5 m | 3.3 m | 4.5 m x 3.3 m |
| Second Level | Bedroom 3 | 4.1 m | 3.3 m | 4.1 m x 3.3 m |
| Second Level | Bedroom 4 | 3.3 m | 2.7 m | 3.3 m x 2.7 m |
| Basement | Recreational, Games Room | 13.2 m | 4.8 m | 13.2 m x 4.8 m |
| Basement | Laundry Room | 3 m | 2.7 m | 3 m x 2.7 m |
| Main Level | Kitchen | 3.11 m | 3.05 m | 3.11 m x 3.05 m |
| Main Level | Dining Room | 4.8 m | 2.7 m | 4.8 m x 2.7 m |
| Main Level | Living Room | 5.2 m | 3.7 m | 5.2 m x 3.7 m |
Interested?
Contact us for more information
Harry Siu
Broker of Record
3601 Hwy 7 #308
Markham, Ontario L3R 0M3
Sara Qiao
Salesperson
3601 Hwy 7 #308
Markham, Ontario L3R 0M3

















































































