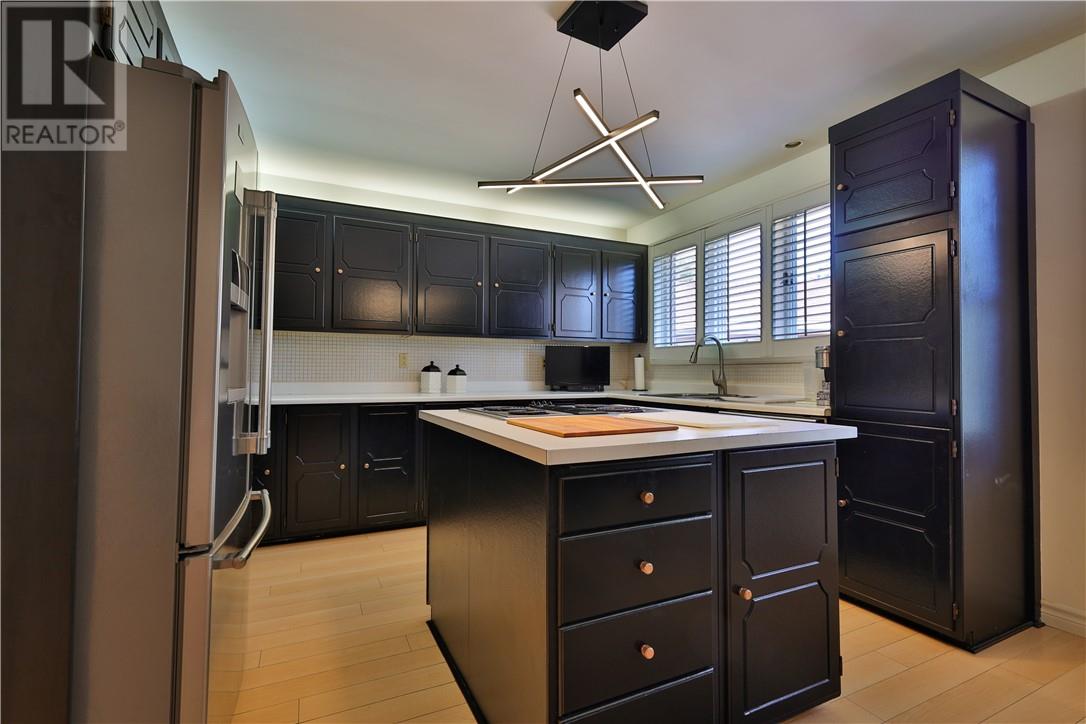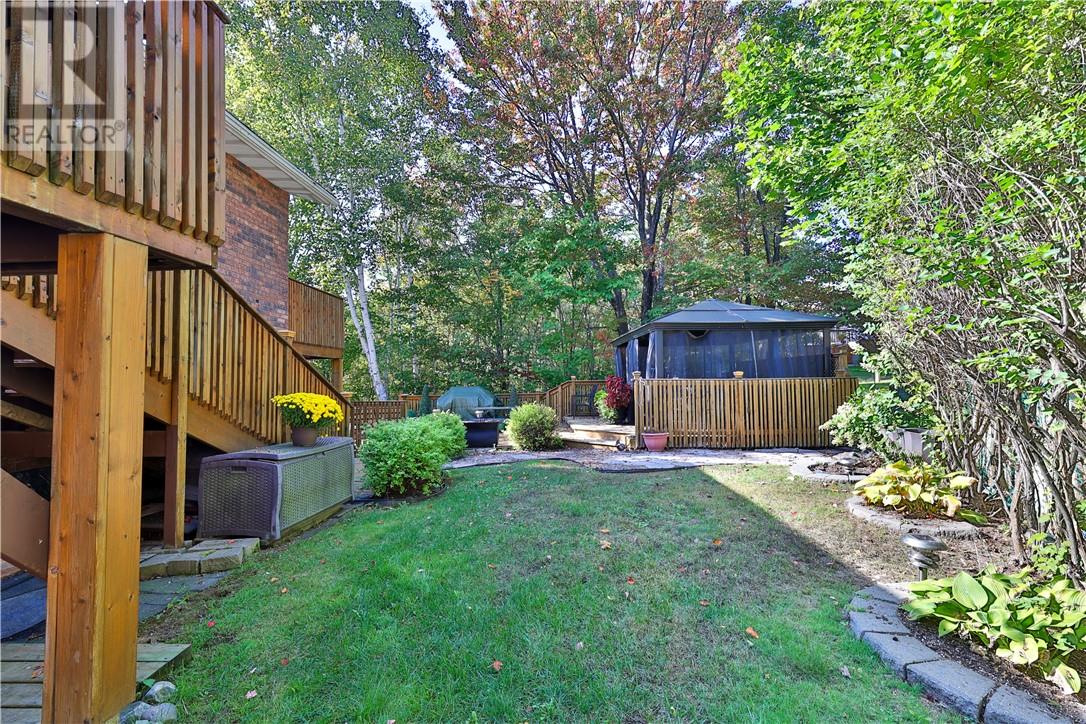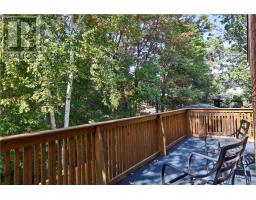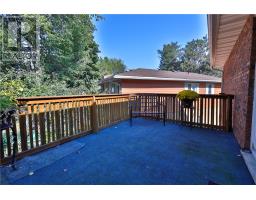646 Loach's Road Sudbury, Ontario P3E 2R1
$1,199,000
Impressive one-of-a-kind home in the highly sought-after Lo-Ellen Park. This ultra-trendy gem offers two expansive above-grade living rooms, each featuring full-height Parry Sound stone wood fireplaces (both WETT certified in 2024). With mid-century modern vibes, this grand home was built when quality was a must. Enjoy the outdoors with four patio walkouts and multiple private sitting areas, multi-level decking and cozy cabana all nestled in a serene, park-like setting. The interior is equally impressive, with loads of unique architectural detailing, including a grandeur foyer with a sweeping metal stairwell that adds to its timeless charm, oversized spa-like bathrooms with a gorgeous sauna off the lower washroom, and a spacious main-level den or 4th bedroom that can easily serve as an in-home office or potential in-law suite. Stunning curb appeal with freshly paved driveway, shingles (2021) and perennial gardens. Don't miss the chance to own a piece of Loellen Park's character, just steps from the water-park and South Shore Rim trail system. A one owner home reflecting true pride of ownership and ready for its new family to start building memories. A true family home with serious wow factor! (id:50886)
Property Details
| MLS® Number | 2119317 |
| Property Type | Single Family |
| AmenitiesNearBy | Golf Course, Hospital, Park, University |
| EquipmentType | Water Heater |
| RentalEquipmentType | Water Heater |
Building
| BathroomTotal | 2 |
| BedroomsTotal | 4 |
| ArchitecturalStyle | 5 Level |
| BasementType | Partial |
| CoolingType | Central Air Conditioning |
| ExteriorFinish | Brick |
| FireProtection | Alarm System |
| FireplaceFuel | Wood,wood |
| FireplacePresent | Yes |
| FireplaceTotal | 2 |
| FireplaceType | Conventional,conventional |
| FlooringType | Laminate, Carpeted |
| FoundationType | Concrete Perimeter |
| HeatingType | Forced Air |
| RoofMaterial | Asphalt Shingle |
| RoofStyle | Unknown |
| StoriesTotal | 3 |
| Type | House |
| UtilityWater | Municipal Water |
Parking
| Attached Garage |
Land
| Acreage | No |
| LandAmenities | Golf Course, Hospital, Park, University |
| Sewer | Municipal Sewage System |
| SizeTotalText | 1/2 - 1 Acre |
| ZoningDescription | R1-5 |
Rooms
| Level | Type | Length | Width | Dimensions |
|---|---|---|---|---|
| Third Level | Living Room | 20.8 x 17 | ||
| Third Level | Dining Room | 16 x 13 | ||
| Third Level | Eat In Kitchen | 19 x 12 | ||
| Third Level | Bedroom | 19 x 12 | ||
| Third Level | Bedroom | 19 x 12 | ||
| Third Level | Bathroom | 10 x 16 | ||
| Third Level | Primary Bedroom | 21 x 17 | ||
| Lower Level | Laundry Room | 16 x 20 | ||
| Lower Level | Bathroom | 20 x 14 | ||
| Main Level | Den | 18.6 x 12 | ||
| Main Level | Den | 16 x 12 | ||
| Main Level | Family Room | 16 x 20 | ||
| Main Level | Foyer | 16 x 15 |
https://www.realtor.ca/real-estate/27494840/646-loachs-road-sudbury
Interested?
Contact us for more information
Dustin Camiletti
Salesperson
767 Barrydowne Rd Unit 203-W
Sudbury, Ontario P3E 3T6







































































