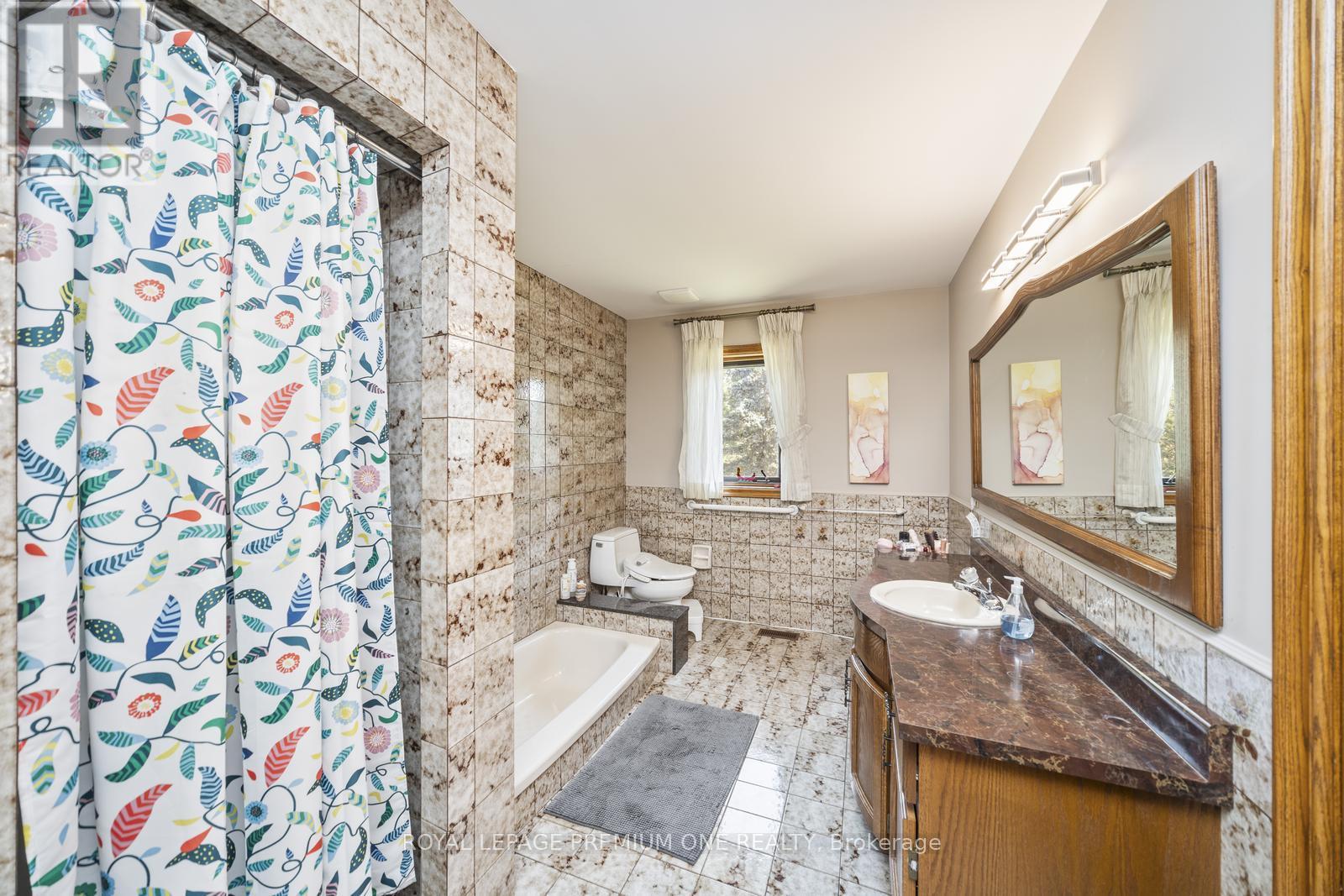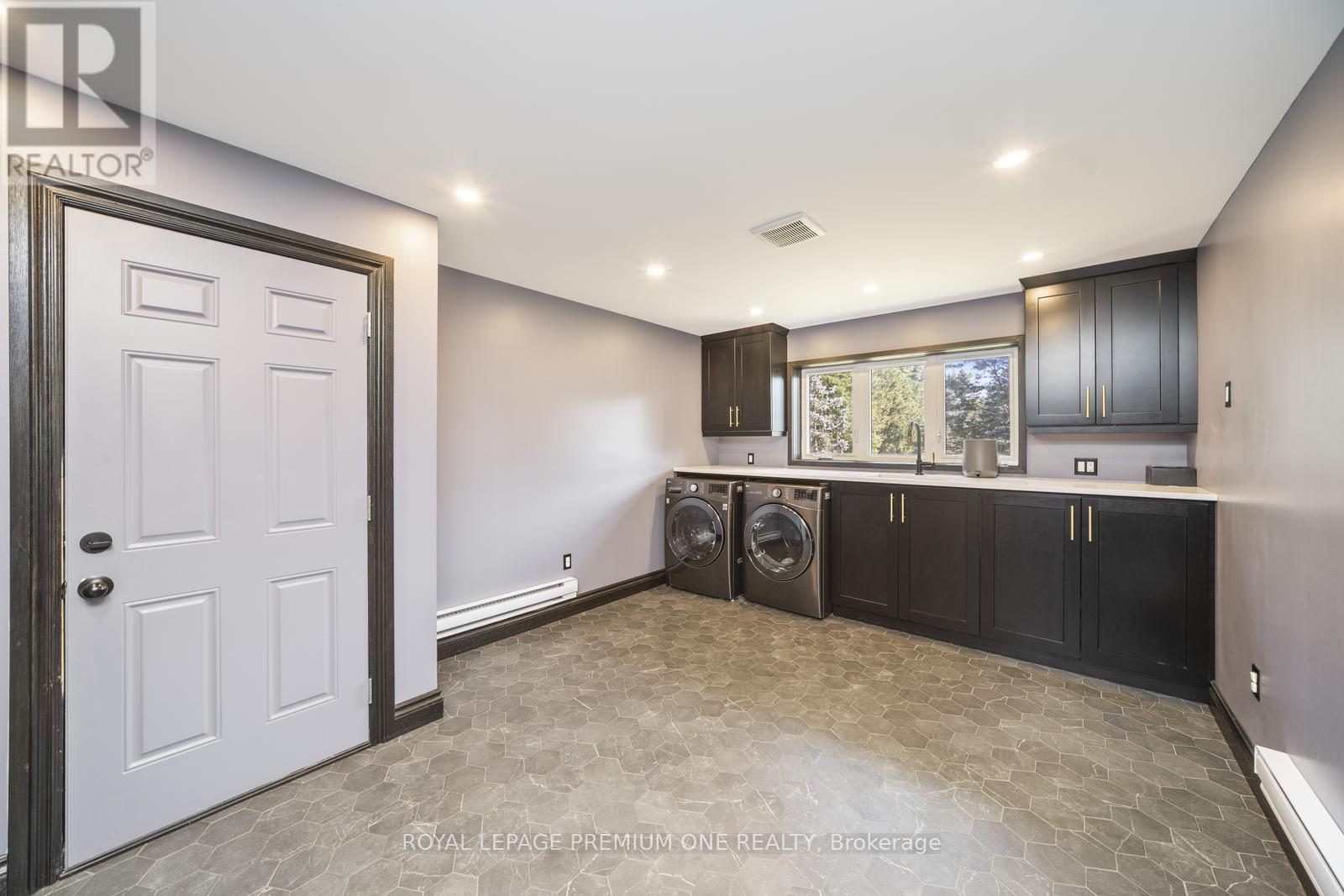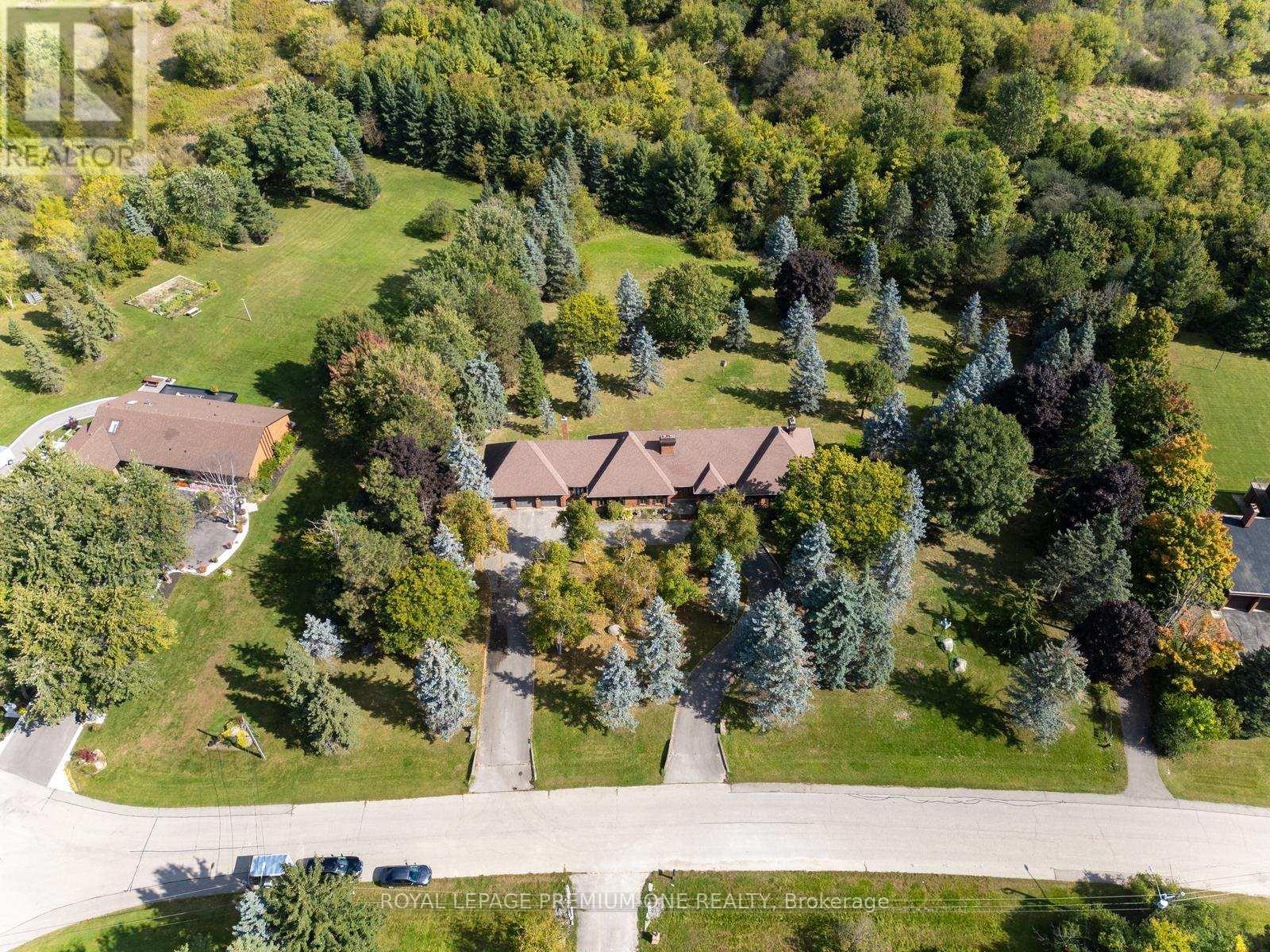8 Beamish Court Brampton, Ontario L6P 0X8
$3,199,000
Charming estate bungalow nestled in a quiet & mature cul-de-sac setting in rural Brampton. This expansive home sits on approx. 2.2 acres and features a large semi-circular drive with ample parking and 3 car garage. The double door entry leads to an expansive and inviting front foyer. The interior boasts 3 bedrooms & 3 baths with a full walk-out basement overlooking a serene ravine setting. Enjoy family entertaining with a large & cozy family & sitting room area with a rustic brick F/P. The Kitchen & dinette areas provide a walk-out to a wrap around balcony with beautiful backyard views perfect for rest & relaxation. The lower level provides endless opportunities for additional living space with walk-out areas to the backyard featuring numerous mature trees for privacy. The newly updated and expansive laundry area provides direct access to the garage. **** EXTRAS **** Don't miss out on this unique opportunity to put your personal touches on this estate bungalow in a quiet and mature setting! (id:50886)
Property Details
| MLS® Number | W9378945 |
| Property Type | Single Family |
| Community Name | Toronto Gore Rural Estate |
| AmenitiesNearBy | Schools |
| Features | Cul-de-sac, Wooded Area, Ravine |
| ParkingSpaceTotal | 13 |
Building
| BathroomTotal | 3 |
| BedroomsAboveGround | 3 |
| BedroomsTotal | 3 |
| Appliances | Dryer, Refrigerator, Stove, Washer, Window Coverings |
| ArchitecturalStyle | Bungalow |
| BasementFeatures | Walk Out |
| BasementType | Full |
| ConstructionStyleAttachment | Detached |
| CoolingType | Central Air Conditioning |
| ExteriorFinish | Brick |
| FireplacePresent | Yes |
| FlooringType | Hardwood, Marble, Tile |
| FoundationType | Unknown |
| HalfBathTotal | 1 |
| HeatingFuel | Natural Gas |
| HeatingType | Forced Air |
| StoriesTotal | 1 |
| Type | House |
| UtilityWater | Municipal Water |
Parking
| Attached Garage |
Land
| Acreage | No |
| LandAmenities | Schools |
| Sewer | Septic System |
| SizeDepth | 285 Ft ,6 In |
| SizeFrontage | 279 Ft ,3 In |
| SizeIrregular | 279.32 X 285.5 Ft ; Irreg N 407.43ft Rear 295.30ft Per Geo |
| SizeTotalText | 279.32 X 285.5 Ft ; Irreg N 407.43ft Rear 295.30ft Per Geo |
Rooms
| Level | Type | Length | Width | Dimensions |
|---|---|---|---|---|
| Main Level | Kitchen | 3.58 m | 3.22 m | 3.58 m x 3.22 m |
| Main Level | Eating Area | 3.61 m | 3.58 m | 3.61 m x 3.58 m |
| Main Level | Family Room | 6.04 m | 3.86 m | 6.04 m x 3.86 m |
| Main Level | Sitting Room | 4.11 m | 3.42 m | 4.11 m x 3.42 m |
| Main Level | Dining Room | 4.21 m | 3.58 m | 4.21 m x 3.58 m |
| Main Level | Den | 4.19 m | 3.55 m | 4.19 m x 3.55 m |
| Main Level | Primary Bedroom | 4.52 m | 4.21 m | 4.52 m x 4.21 m |
| Main Level | Bedroom 2 | 3.91 m | 3.68 m | 3.91 m x 3.68 m |
| Main Level | Bedroom 3 | 3.65 m | 3.6 m | 3.65 m x 3.6 m |
| Main Level | Laundry Room | 5.02 m | 3.4 m | 5.02 m x 3.4 m |
Interested?
Contact us for more information
Sam Aiello
Salesperson
10496 Islington Ave
Kleinburg, Ontario L0J 1C0

















































































