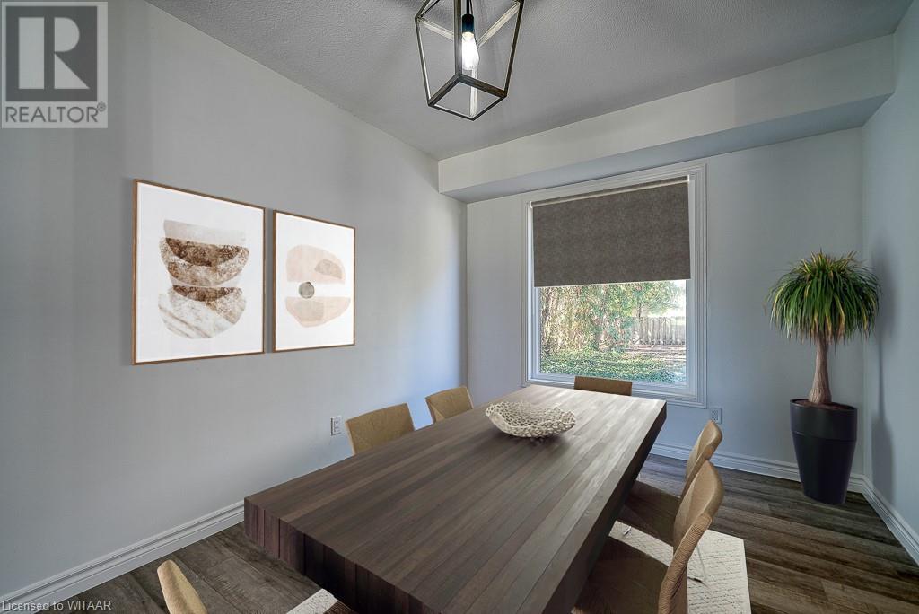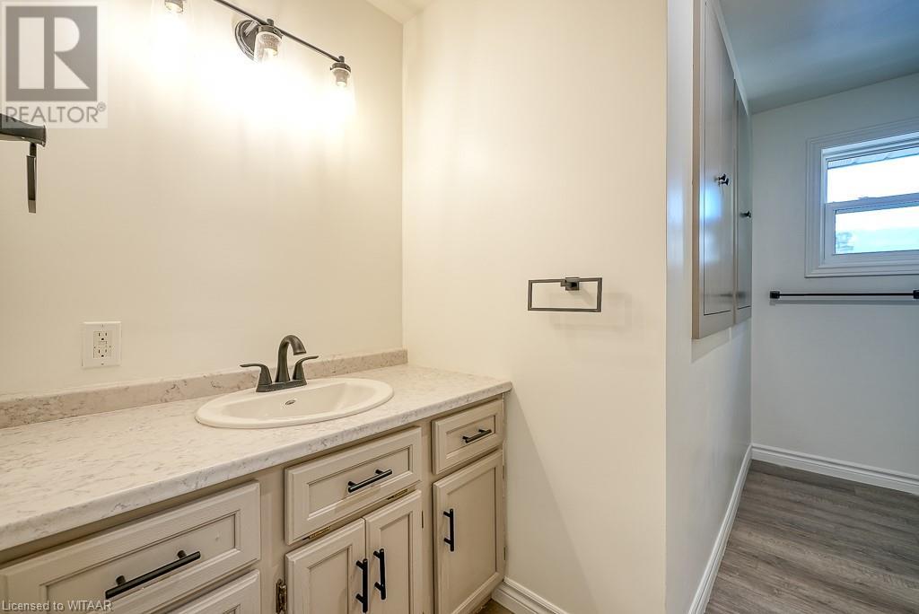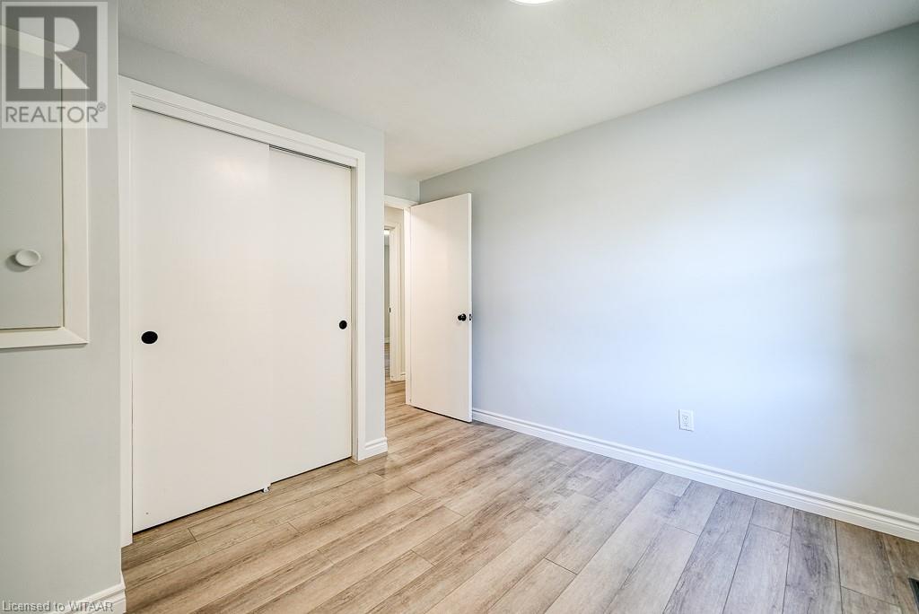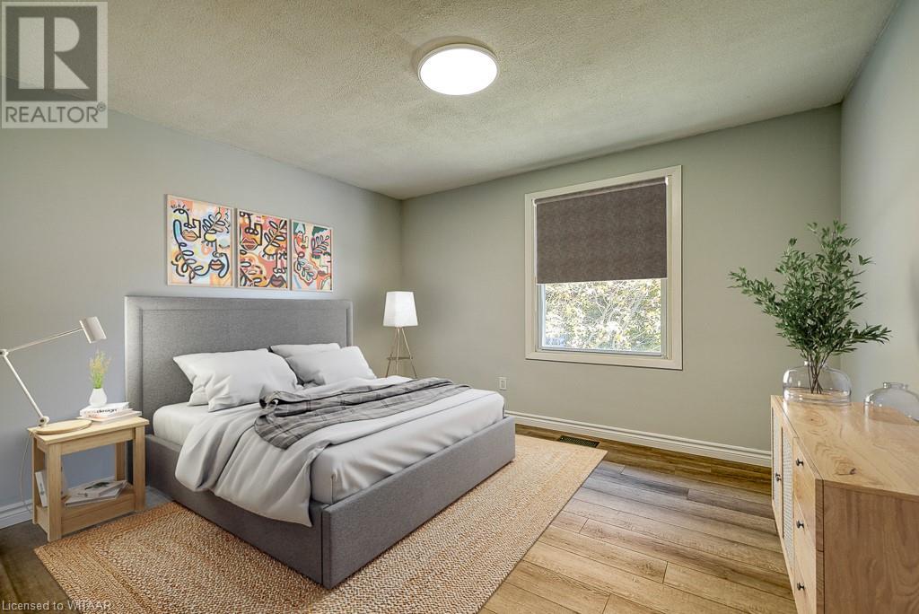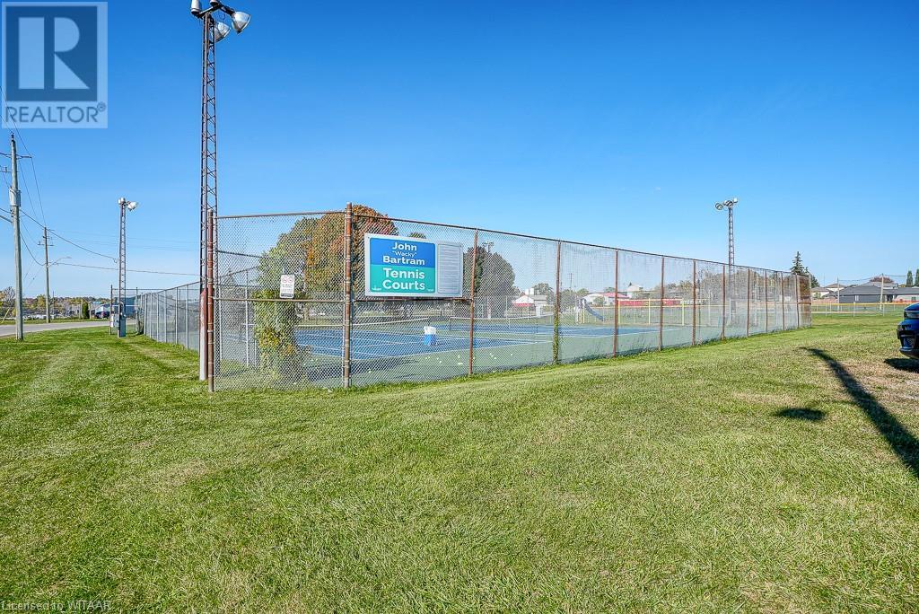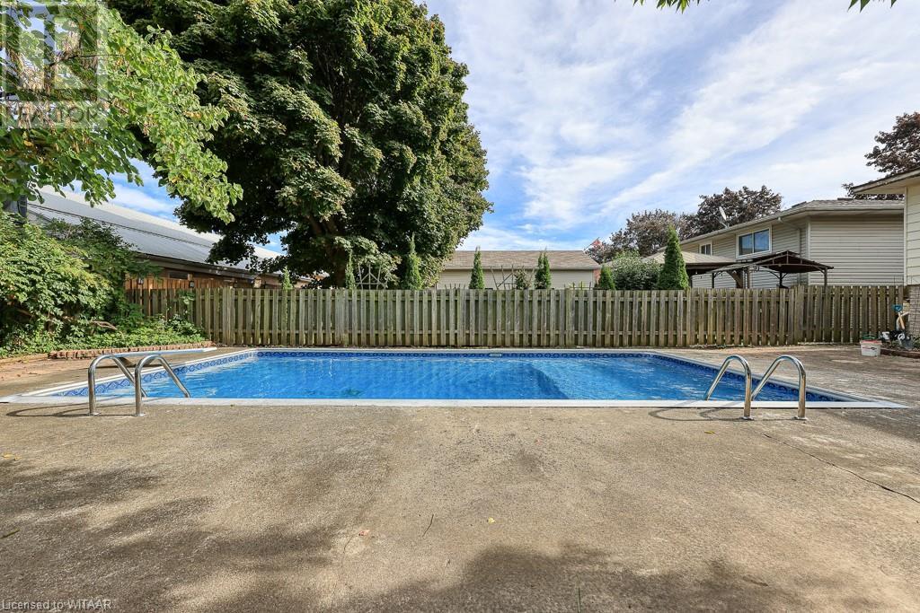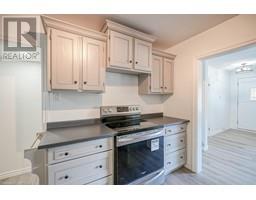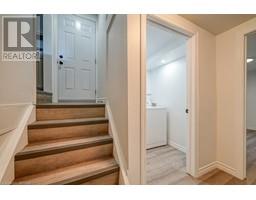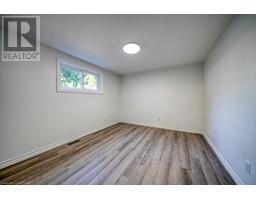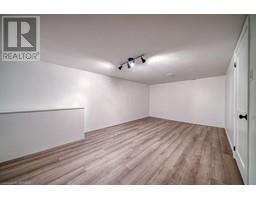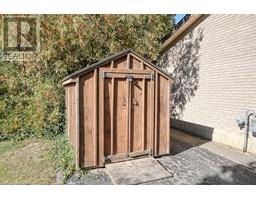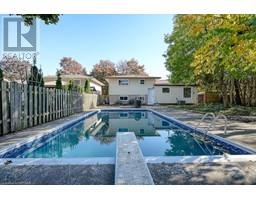20 Glenn Avenue Ingersoll, Ontario N5C 2C8
$674,000
Don't miss this beautiful remodelled 4 level side split nestled in a family-friendly neighbourhood which offers distinct living space that provides both functionality and comfort. Each level has a welcoming, open feel and provides ample space for everyday living, as well as the perfect setting for entertaining guests, both indoors and out. Comprising of 5 generously sized bedrooms, two 4 pc bathrooms, new laminate floors throughout, new windows, new light fixtures, new eaves, new hardware on all doors, freshly painted with a bright and spacious kitchen bosting new counter tops and painted cupboards, a cozy yet expansive living room is perfect for family gatherings with its natural light through the new bay window, with a dining room adjacent with another large window which could be changed out for patio doors opening up onto the fully fenced back yard with inground pool where you can create your own oasis for those summer BBQs. This home is within close proximity to local amenities including schools, parks and shopping. Enjoy the perfect blend of suburban tranquility with easy access to major roads and highways, making your commute a breeze. (id:50886)
Property Details
| MLS® Number | 40651706 |
| Property Type | Single Family |
| AmenitiesNearBy | Golf Nearby, Hospital, Park, Playground, Schools, Shopping |
| CommunityFeatures | Community Centre |
| EquipmentType | Water Heater |
| ParkingSpaceTotal | 3 |
| PoolType | Indoor Pool |
| RentalEquipmentType | Water Heater |
Building
| BathroomTotal | 2 |
| BedroomsAboveGround | 3 |
| BedroomsBelowGround | 2 |
| BedroomsTotal | 5 |
| Appliances | Dryer, Refrigerator, Stove, Washer, Window Coverings |
| BasementDevelopment | Finished |
| BasementType | Full (finished) |
| ConstructionStyleAttachment | Detached |
| CoolingType | Central Air Conditioning |
| ExteriorFinish | Brick Veneer, Vinyl Siding |
| HeatingFuel | Natural Gas |
| HeatingType | Forced Air |
| SizeInterior | 1975 Sqft |
| Type | House |
| UtilityWater | Municipal Water |
Land
| AccessType | Highway Access, Highway Nearby |
| Acreage | No |
| LandAmenities | Golf Nearby, Hospital, Park, Playground, Schools, Shopping |
| Sewer | Municipal Sewage System |
| SizeDepth | 120 Ft |
| SizeFrontage | 54 Ft |
| SizeTotalText | Under 1/2 Acre |
| ZoningDescription | R1 |
Rooms
| Level | Type | Length | Width | Dimensions |
|---|---|---|---|---|
| Basement | Utility Room | 18'8'' x 11'5'' | ||
| Basement | Recreation Room | 18'9'' x 12'4'' | ||
| Lower Level | Laundry Room | Measurements not available | ||
| Lower Level | Bedroom | 12'7'' x 11'8'' | ||
| Lower Level | Bedroom | 10'1'' x 12'1'' | ||
| Lower Level | 4pc Bathroom | 9'1'' x 8'8'' | ||
| Main Level | Living Room | 13'0'' x 13'7'' | ||
| Main Level | Foyer | 12'10'' x 5'8'' | ||
| Main Level | Kitchen | 12'1'' x 10'2'' | ||
| Main Level | Dining Room | 12'3'' x 9'1'' | ||
| Main Level | Primary Bedroom | 10'8'' x 12'6'' | ||
| Main Level | Bedroom | 11'6'' x 10'1'' | ||
| Main Level | Bedroom | 11'5'' x 11'0'' | ||
| Main Level | 4pc Bathroom | 10'9'' x 8'4'' |
https://www.realtor.ca/real-estate/27563038/20-glenn-avenue-ingersoll
Interested?
Contact us for more information
Kim Overton
Salesperson
46 Charles St East
Ingersoll, Ontario N5C 1J6










