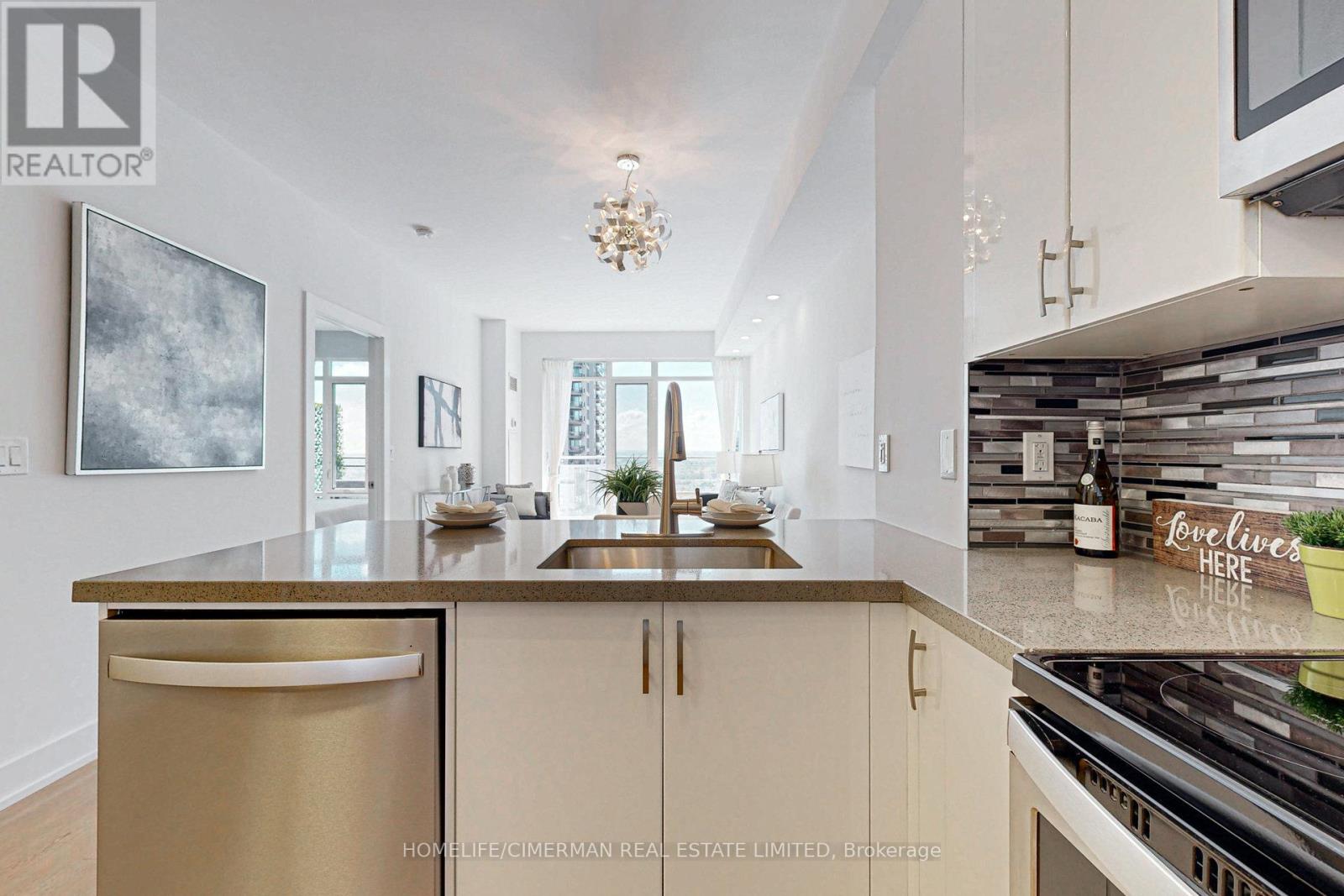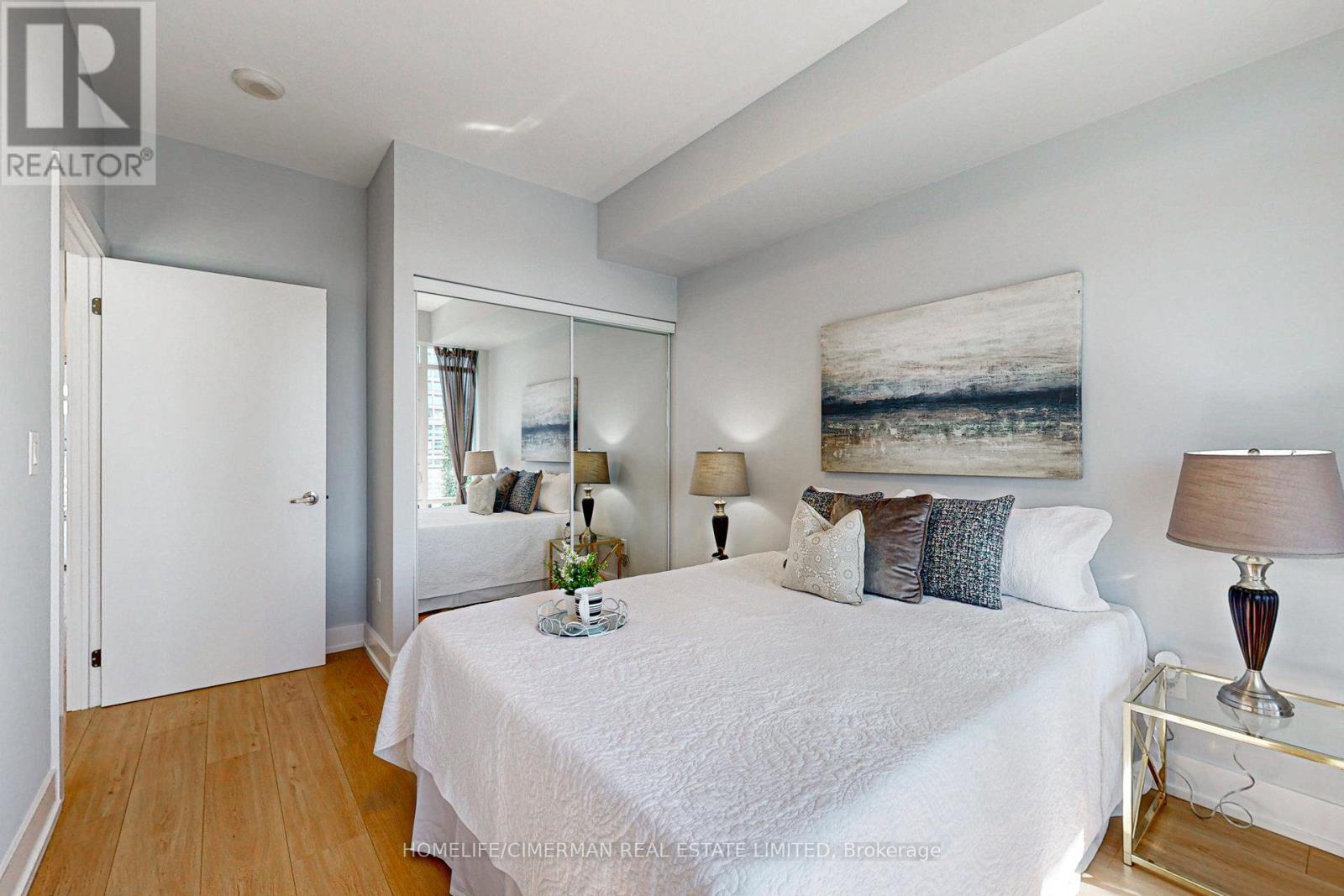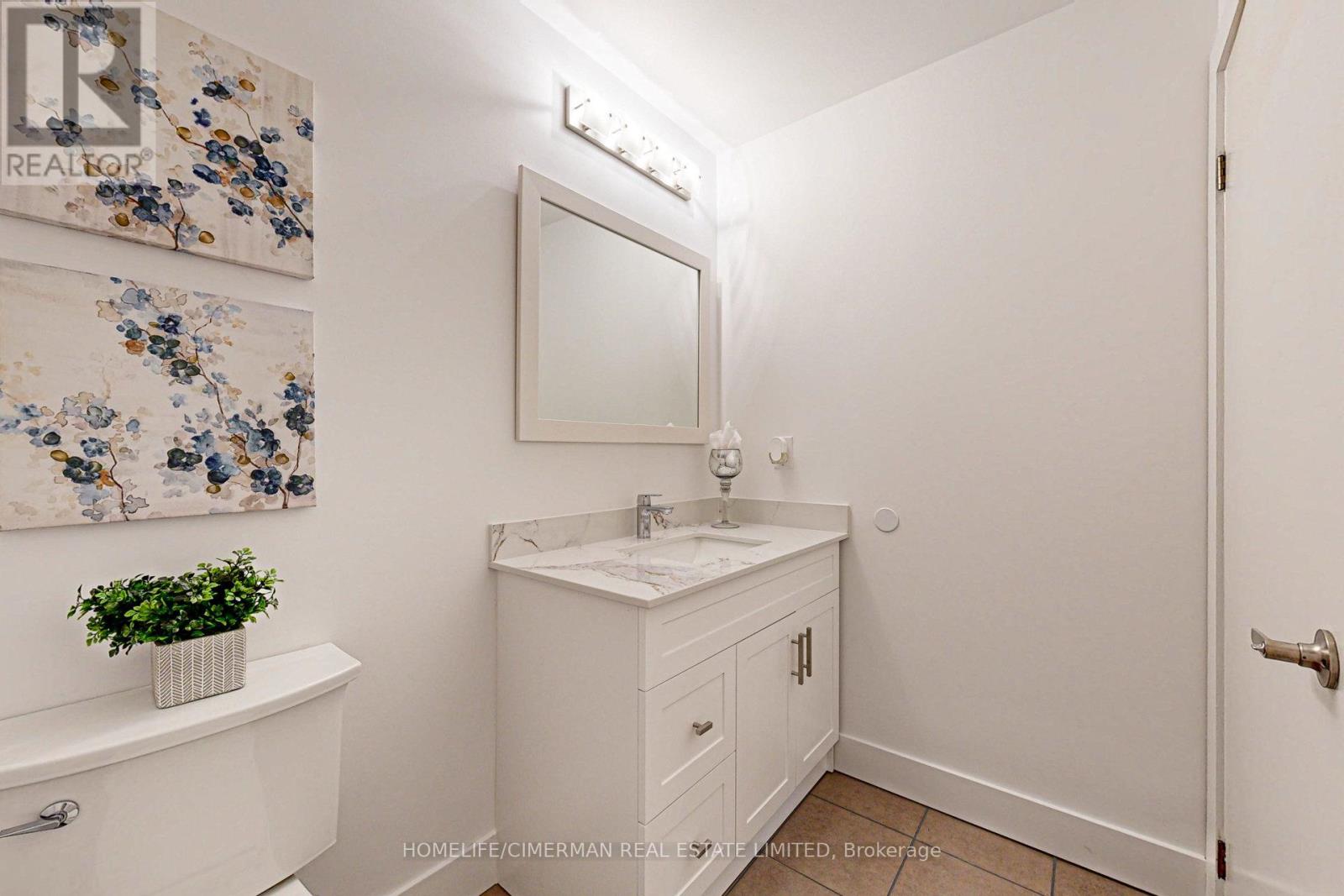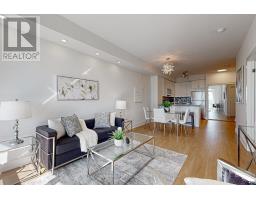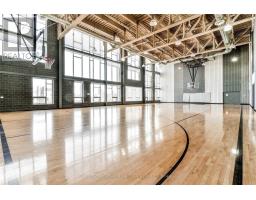1906 - 360 Square One Drive Mississauga, Ontario L5B 0G7
$574,900Maintenance, Heat, Water, Common Area Maintenance, Insurance, Parking
$525.12 Monthly
Maintenance, Heat, Water, Common Area Maintenance, Insurance, Parking
$525.12 MonthlyGorgeous Sunfilled Condo At Daniel's Award Winning Limelight North Tower! Spacious 623 Sq .Ft. Plus Large 122 Sq. Ft. Balcony With Amazing South West Views. Rarely Offered Honeydew Layout With 9ft Ceilings. Best 1 Bedroom Layout In The Building With A Modern Open Concept Kitchen/Living/Dining! Condo Offers Ample Natural Sunlight & Floor To Ceiling Windows. Unit Is Fully Renovated and Freshly Painted. New Modern Kitchen, Quartz Countertop & Stainless-Steel Appliances, Premium Laminate Flooring, Updated Washroom, LED Lighting & Pot-Lights On A Separate Dimmer Switch. Centrally Located Steps To Square One, Sheridan College, Public Transit, Celebration Square, Art Centre, Library, Dog Park, Theater, Shops & Restaurants. Minutes To 403/401Hwys. Top Tier Amenities Boasting A Full Size Basketball/Volleyball Court, Gym Studio, Cardio Room, Outdoor Terrace With Bbq Facilities, Dining Areas, & Large Outdoor Community Garden, Party Room, 24 Hour Concierge. **** EXTRAS **** S/S Fridge, S/S Stove, S/S Dishwasher, S/S Microwave, Washer/Dryer, All Elf's, 1 Parking, 1 Locker (id:50886)
Property Details
| MLS® Number | W9378884 |
| Property Type | Single Family |
| Community Name | City Centre |
| AmenitiesNearBy | Park, Public Transit |
| CommunityFeatures | Pet Restrictions, Community Centre, School Bus |
| Features | Balcony, Carpet Free |
| ParkingSpaceTotal | 1 |
Building
| BathroomTotal | 1 |
| BedroomsAboveGround | 1 |
| BedroomsTotal | 1 |
| Amenities | Security/concierge, Exercise Centre, Recreation Centre, Visitor Parking, Storage - Locker |
| CoolingType | Central Air Conditioning |
| ExteriorFinish | Concrete |
| FlooringType | Laminate, Tile |
| HeatingFuel | Natural Gas |
| HeatingType | Forced Air |
| SizeInterior | 699.9943 - 798.9932 Sqft |
| Type | Apartment |
Parking
| Underground |
Land
| Acreage | No |
| LandAmenities | Park, Public Transit |
Rooms
| Level | Type | Length | Width | Dimensions |
|---|---|---|---|---|
| Flat | Living Room | 6.01 m | 3.27 m | 6.01 m x 3.27 m |
| Flat | Dining Room | 6.01 m | 3.27 m | 6.01 m x 3.27 m |
| Flat | Kitchen | 10 m | 3.27 m | 10 m x 3.27 m |
| Flat | Primary Bedroom | 4.21 m | 2.92 m | 4.21 m x 2.92 m |
| Flat | Laundry Room | Measurements not available |
Interested?
Contact us for more information
Rick Razao
Salesperson
909 Bloor Street West
Toronto, Ontario M6H 1L2










