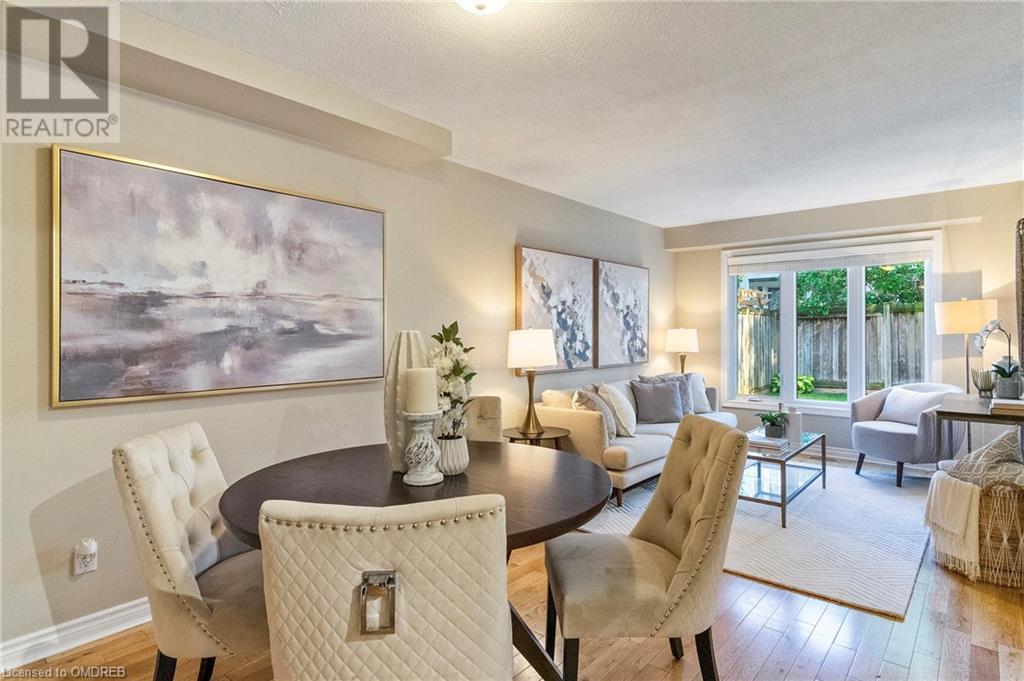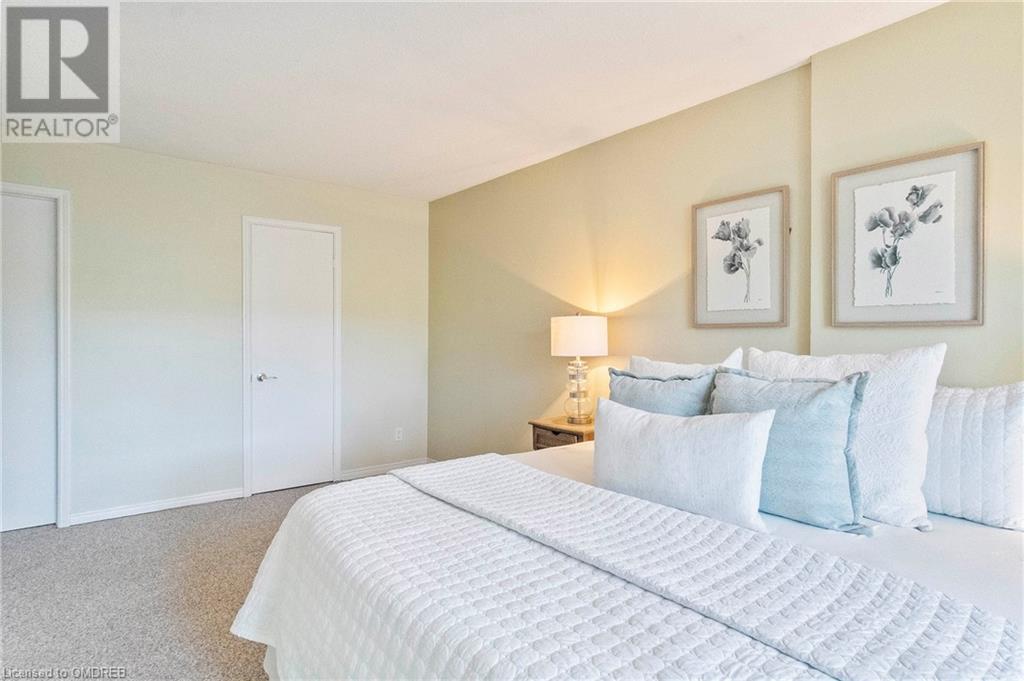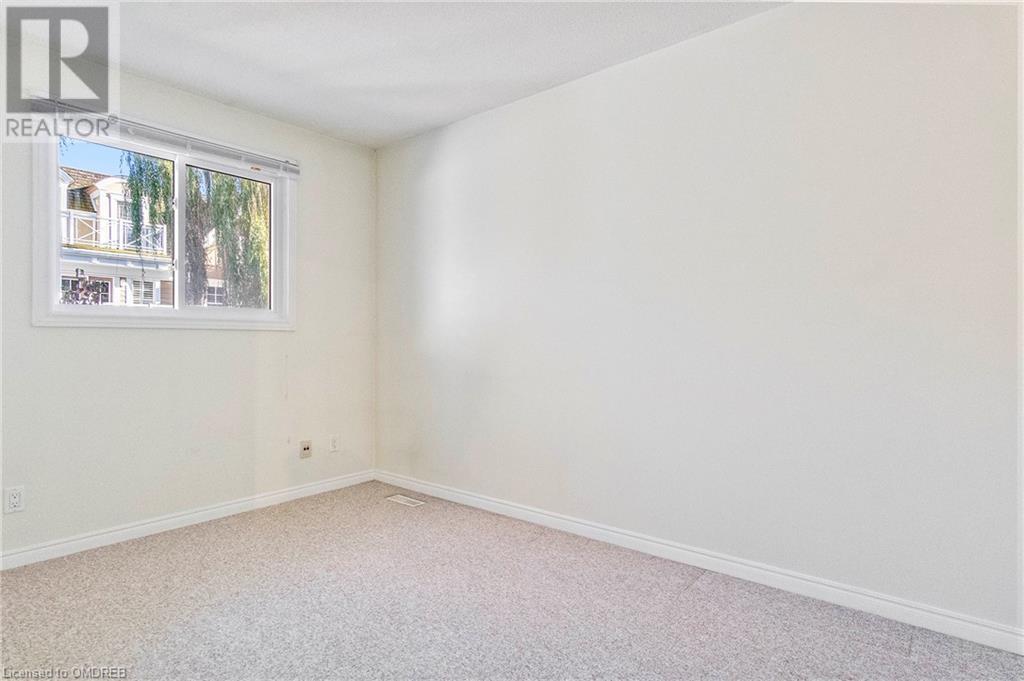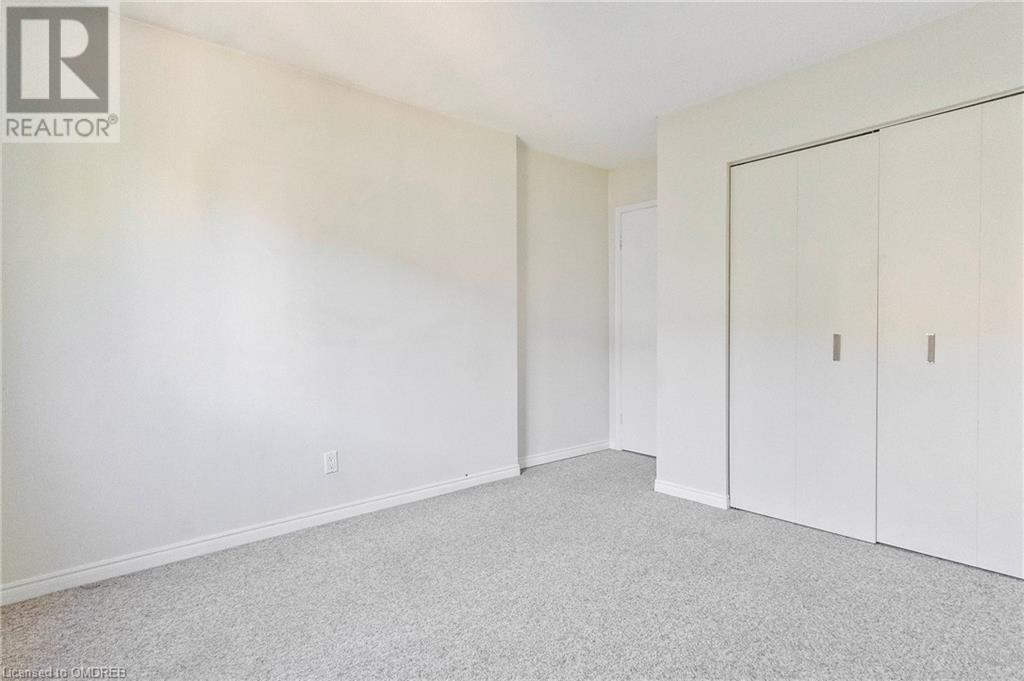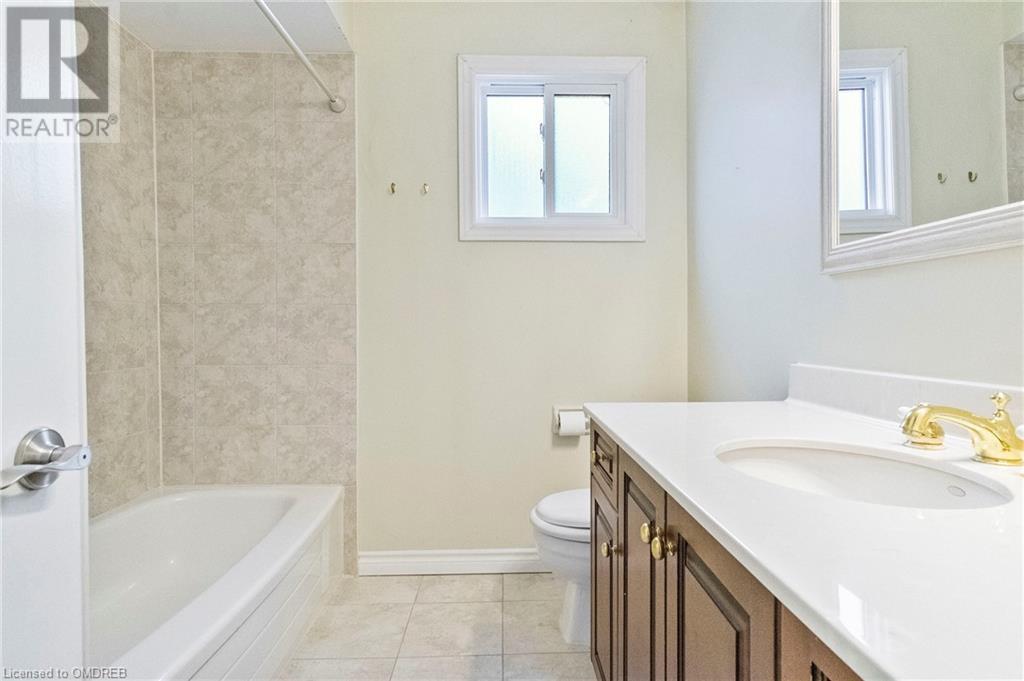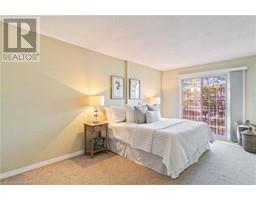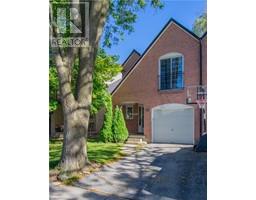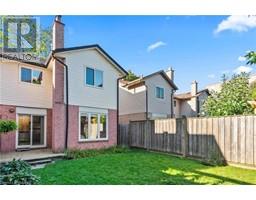2362 Marine Drive Oakville, Ontario L6L 1C4
$1,199,900
Rarely offered freehold semi-detached home in the heart of Bronte Village. Steps from Lake Ontario & nestled on a mature tree lined street, this spacious family home is the perfect opportunity to grow roots in one of Oakville’s most coveted waterfront communities. With over 2,100 square feet of living space, the open-concept main level kitchen, dining & living room create the perfect backdrop for family gatherings. Walkout access through sliding doors to the generously sized backyard. The airy primary bedroom showcases a timeless juliet balcony, large walk-in closet & private 4pc ensuite. Additional bedrooms offer large closets & picturesque windows. The lower level rec room is highlighted with a cozy wood burning fireplace & plenty of storage. Enjoy the pleasures of Bronte Village with top rated restaurants, cafes, boutique grocery stores & local shops w/o the hassle of enduring hefty maintenance fees. Don’t miss your opportunity to indulge in the luxuries of this fantastic community! Walking distance to Bronte Harbour & the Bronte Heritage Waterfront park. Short drive to Bronte GO Station & the QEW. Close to schools, additional parks, waterfront trails and so much more! (id:50886)
Property Details
| MLS® Number | 40655109 |
| Property Type | Single Family |
| AmenitiesNearBy | Marina, Park, Public Transit, Schools, Shopping |
| CommunityFeatures | Quiet Area |
| EquipmentType | Water Heater |
| ParkingSpaceTotal | 2 |
| RentalEquipmentType | Water Heater |
| Structure | Porch |
Building
| BathroomTotal | 3 |
| BedroomsAboveGround | 3 |
| BedroomsTotal | 3 |
| Appliances | Dishwasher, Dryer, Refrigerator, Stove, Washer, Microwave Built-in |
| ArchitecturalStyle | 2 Level |
| BasementDevelopment | Partially Finished |
| BasementType | Full (partially Finished) |
| ConstructionStyleAttachment | Semi-detached |
| CoolingType | Central Air Conditioning |
| ExteriorFinish | Brick |
| FireplaceFuel | Wood |
| FireplacePresent | Yes |
| FireplaceTotal | 1 |
| FireplaceType | Other - See Remarks |
| HalfBathTotal | 1 |
| HeatingFuel | Natural Gas |
| HeatingType | Forced Air |
| StoriesTotal | 2 |
| SizeInterior | 1447 Sqft |
| Type | House |
| UtilityWater | Municipal Water |
Parking
| Attached Garage |
Land
| AccessType | Road Access |
| Acreage | No |
| LandAmenities | Marina, Park, Public Transit, Schools, Shopping |
| Sewer | Municipal Sewage System |
| SizeDepth | 99 Ft |
| SizeFrontage | 2 Ft |
| SizeTotalText | Under 1/2 Acre |
| ZoningDescription | Rl9 Sp:113 |
Rooms
| Level | Type | Length | Width | Dimensions |
|---|---|---|---|---|
| Second Level | 4pc Bathroom | Measurements not available | ||
| Second Level | Bedroom | 12'0'' x 8'1'' | ||
| Second Level | Bedroom | 11'1'' x 10'6'' | ||
| Second Level | Full Bathroom | Measurements not available | ||
| Second Level | Primary Bedroom | 18'0'' x 9'10'' | ||
| Basement | Laundry Room | 16'2'' x 8'8'' | ||
| Basement | Recreation Room | 38'11'' x 9'6'' | ||
| Main Level | 2pc Bathroom | Measurements not available | ||
| Main Level | Living Room | 10'5'' x 9'10'' | ||
| Main Level | Dining Room | 10'5'' x 9'10'' | ||
| Main Level | Kitchen | 16'7'' x 9'1'' |
https://www.realtor.ca/real-estate/27494553/2362-marine-drive-oakville
Interested?
Contact us for more information
Matthew Regan
Broker
1320 Cornwall Rd - Unit 103b
Oakville, Ontario L6J 7W5





