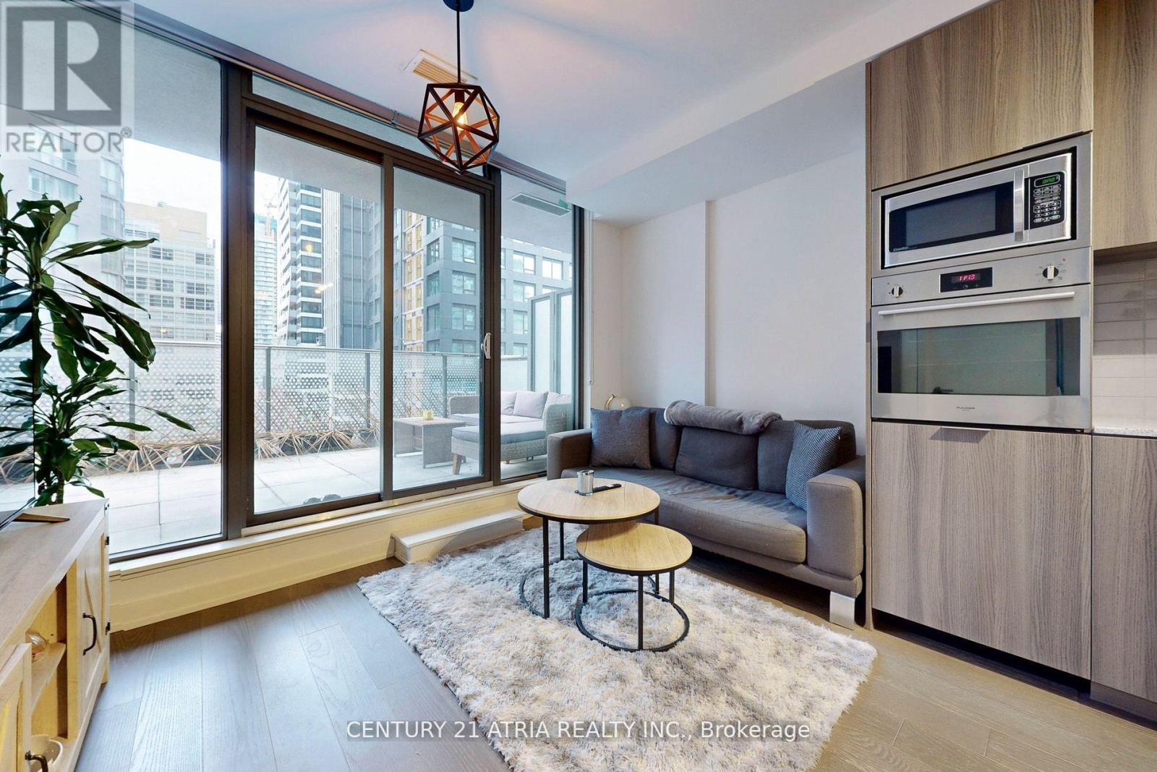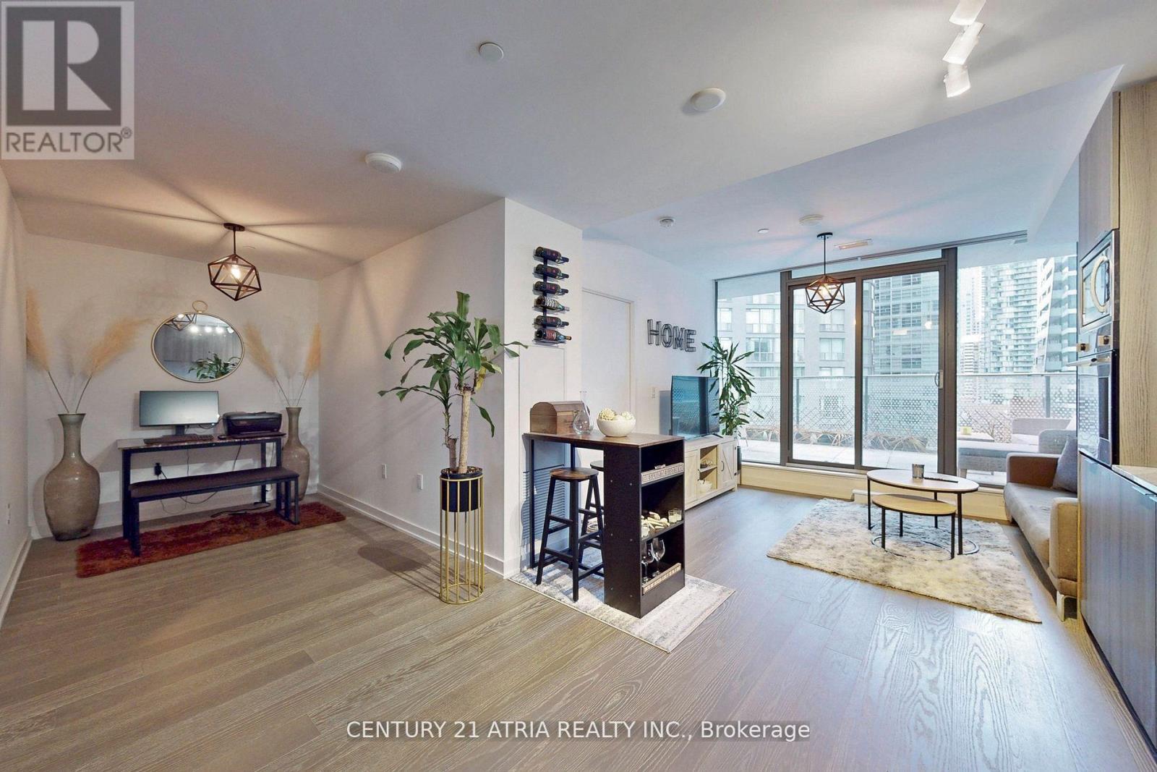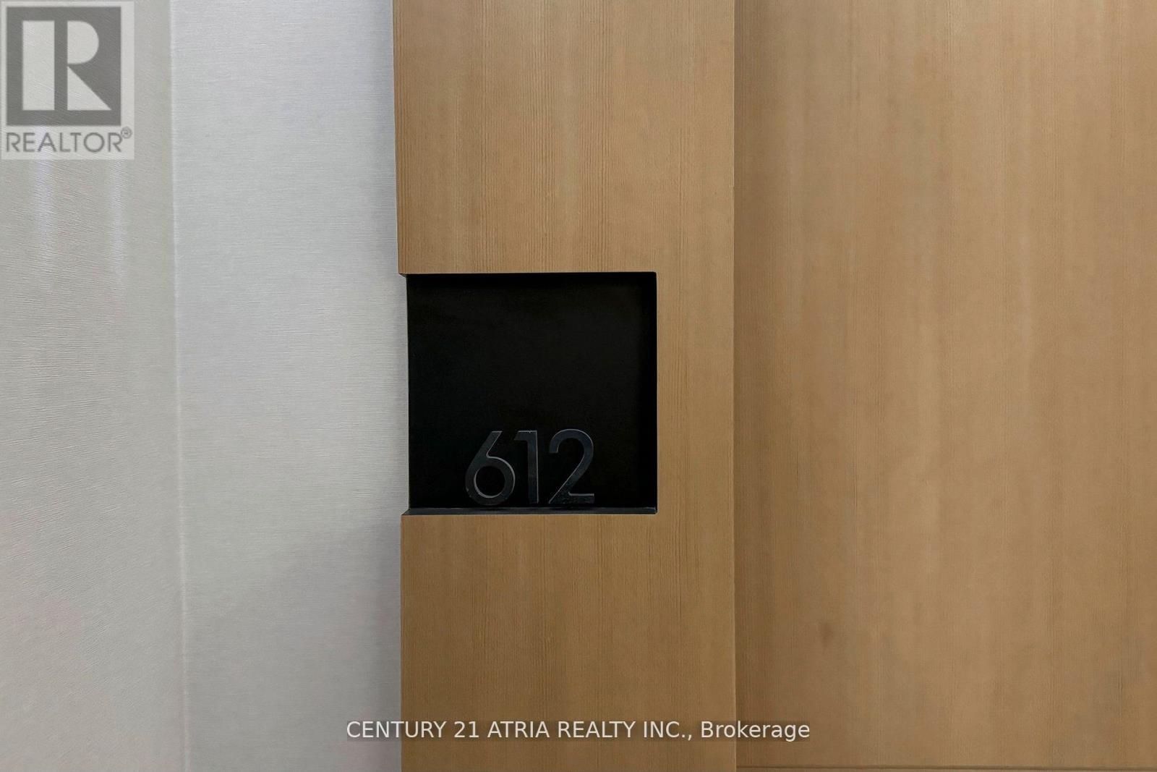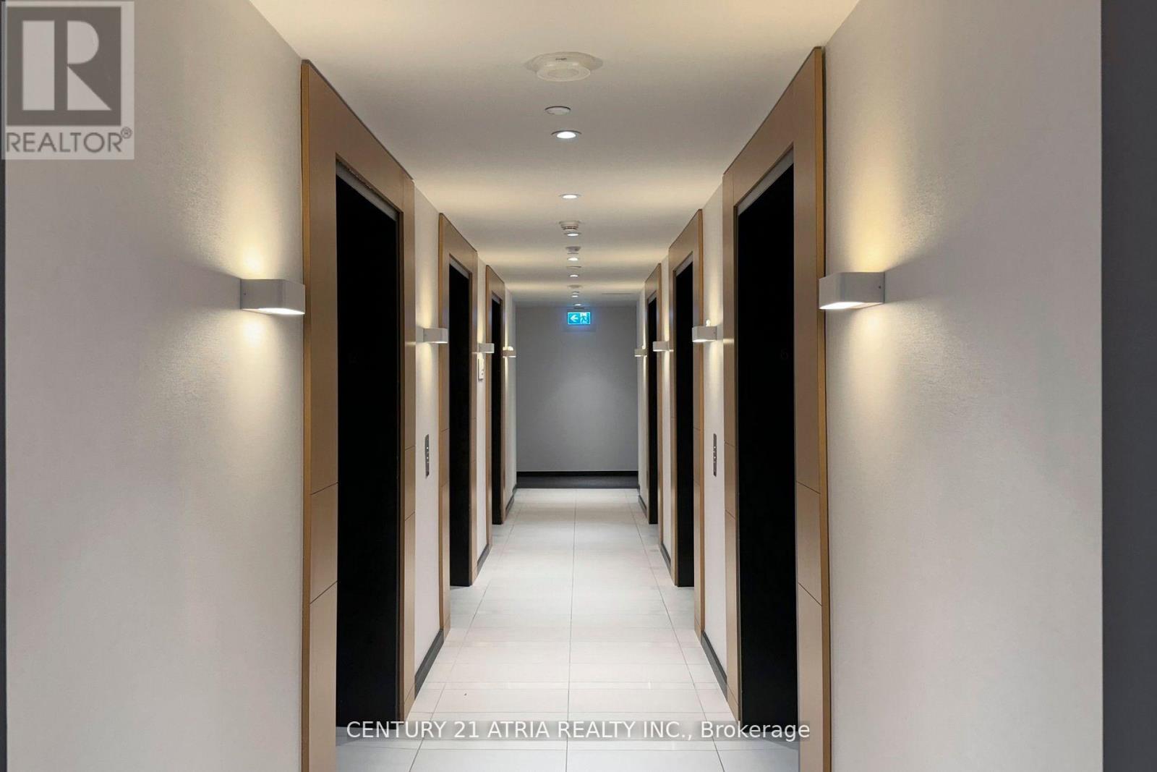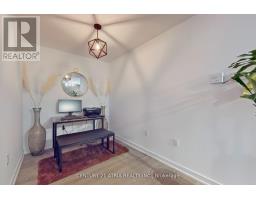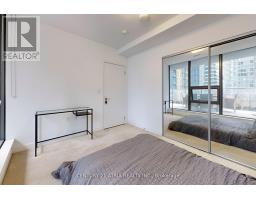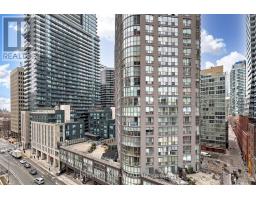612 - 11 Wellesley Street W Toronto, Ontario M4Y 0G4
$699,000Maintenance, Heat, Common Area Maintenance, Insurance, Parking
$550 Monthly
Maintenance, Heat, Common Area Maintenance, Insurance, Parking
$550 MonthlyThis 1+1 unit features a spacious 232 sq ft terrace, allowing residents to enjoy Toronto's magnificent city skyline from their own homes, the unit includes 1 parking and 2 locker rooms, providing ample storage space for residents. 10-minute walk to the University of Toronto, making it an ideal location for both academic pursuits and urban living, the building is also near the boutique shops and dining venues of the prestigious Yorkville district. The Wellesley St TTC subway station, located just steps from the building, offers residents easy access to all of the city's hotspots without driving, Additionally, the building's recently completed courtyard garden provides a tranquil leisure space amidst the hustle and bustle of the city and creates a serene escape without leaving the premises. (id:50886)
Property Details
| MLS® Number | C10406578 |
| Property Type | Single Family |
| Community Name | Bay Street Corridor |
| AmenitiesNearBy | Park |
| CommunityFeatures | Pet Restrictions |
| ParkingSpaceTotal | 1 |
| PoolType | Indoor Pool |
Building
| BathroomTotal | 1 |
| BedroomsAboveGround | 1 |
| BedroomsBelowGround | 1 |
| BedroomsTotal | 2 |
| Amenities | Security/concierge, Recreation Centre, Exercise Centre, Storage - Locker |
| CoolingType | Central Air Conditioning |
| ExteriorFinish | Aluminum Siding |
| FireProtection | Security Guard |
| FlooringType | Laminate |
| HeatingFuel | Natural Gas |
| HeatingType | Forced Air |
| SizeInterior | 499.9955 - 598.9955 Sqft |
| Type | Apartment |
Parking
| Underground |
Land
| Acreage | No |
| LandAmenities | Park |
Rooms
| Level | Type | Length | Width | Dimensions |
|---|---|---|---|---|
| Main Level | Living Room | 3.04 m | 6.29 m | 3.04 m x 6.29 m |
| Main Level | Dining Room | 3.04 m | 6.29 m | 3.04 m x 6.29 m |
| Main Level | Primary Bedroom | Measurements not available | ||
| Main Level | Den | 3.25 m | 2.74 m | 3.25 m x 2.74 m |
| Main Level | Kitchen | 2.92 m | 2.08 m | 2.92 m x 2.08 m |
Interested?
Contact us for more information
Joyce Li
Salesperson
C200-1550 Sixteenth Ave Bldg C South
Richmond Hill, Ontario L4B 3K9






