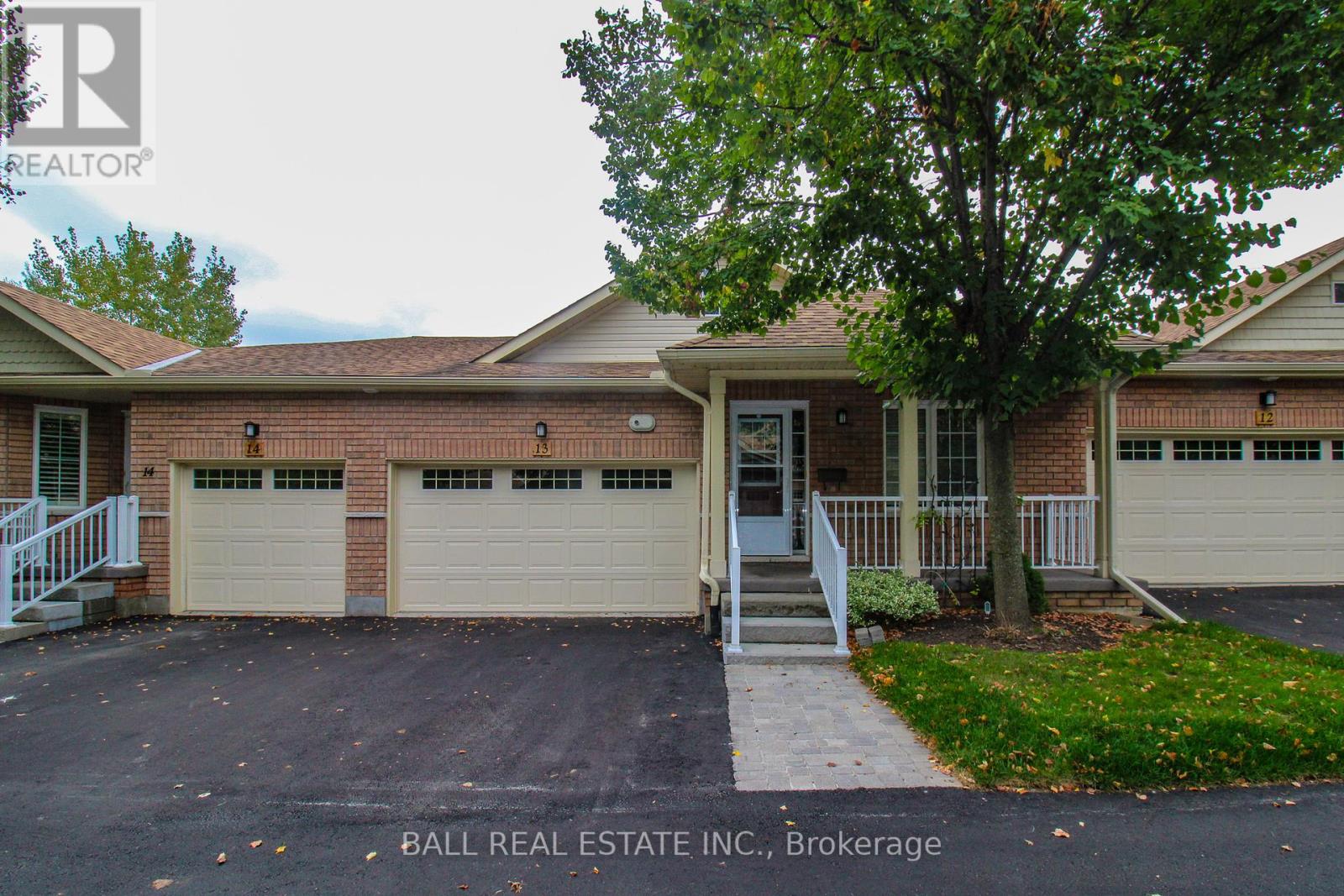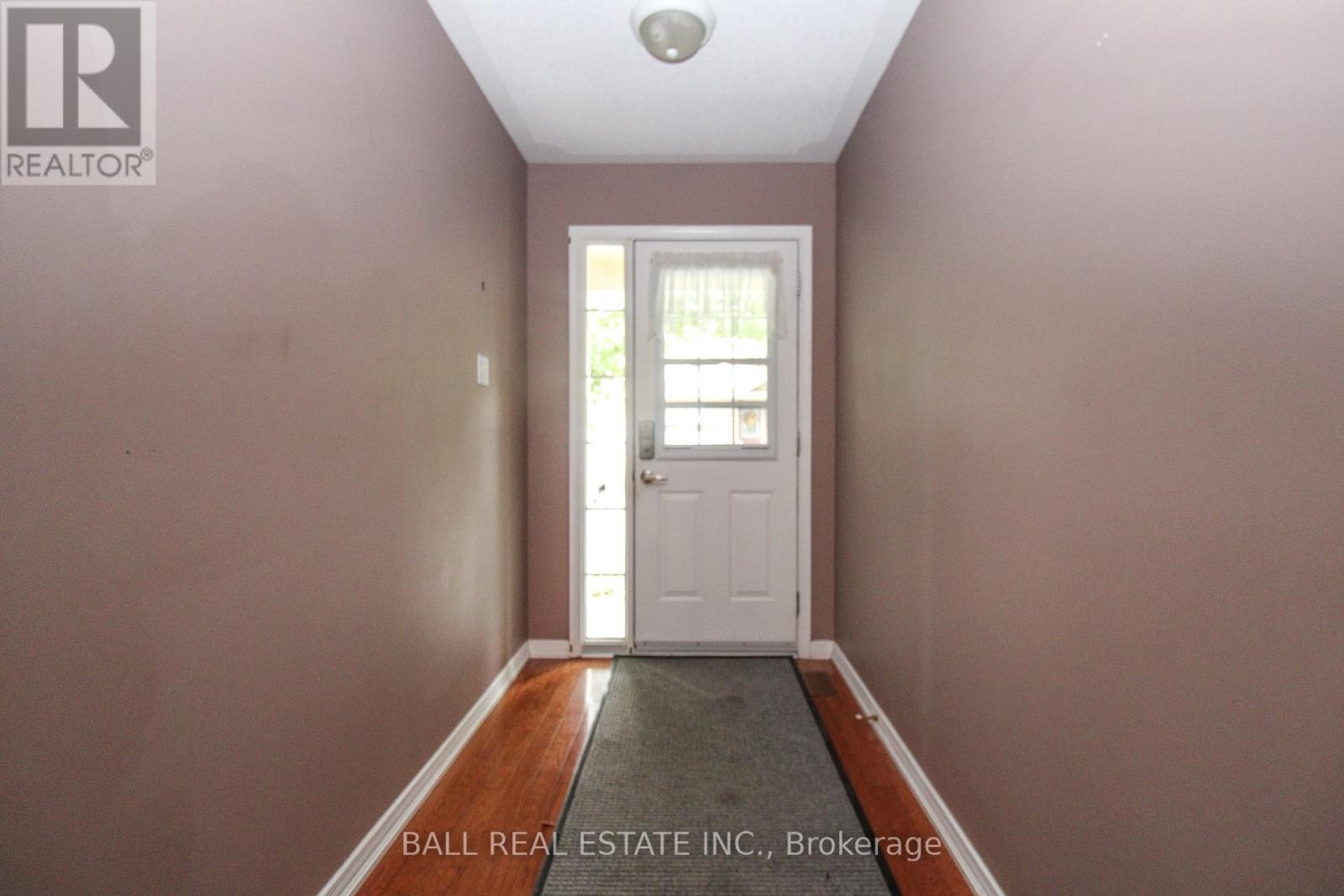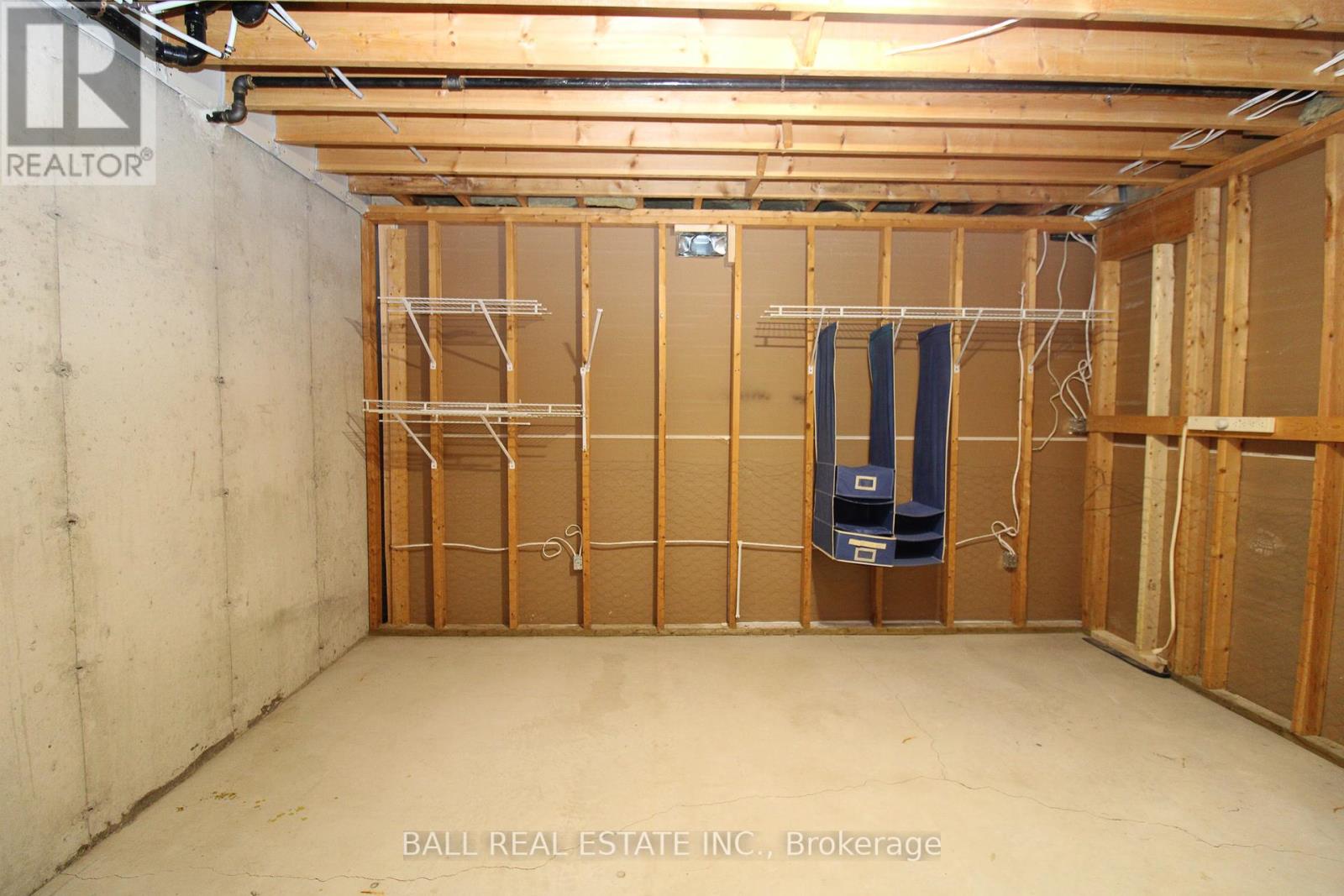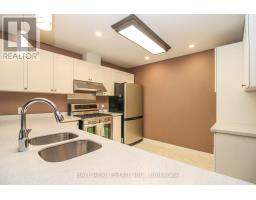13 - 877 Wentworth Street Peterborough, Ontario K9J 8R7
$724,900Maintenance, Parking
$483.67 Monthly
Maintenance, Parking
$483.67 MonthlyWelcome to the Wentworth west end Condos! This fabulous condo features a beautiful kitchen with counter seating, an area for your dining room table and plenty of cupboard space. There are 3 full bathrooms with 2 walk-in showers and 2 bath tubs! Hardwood floors throughout the upper level. Lovely finished basement for all your entertainment needs with tons of storage. Lower level hosts a laundry tub/furnace room and spare room to create your own niche. This amazing property has so much to offer with over a Eleven Hundred square feet. This complex has just had the windows washed (outside), newer roof 2014, new asphalt driveway and roadway, new front doors/lights and railings. Patio doors lead to the back deck which has an awing for your all your outdoor enjoyment. Ramps come from the garage into the house and from the landing to the main level with extra wide hallways. Come take a look, you will not be disappointed!. (id:50886)
Property Details
| MLS® Number | X9378845 |
| Property Type | Single Family |
| Community Name | Otonabee |
| AmenitiesNearBy | Hospital, Park |
| CommunityFeatures | Pet Restrictions |
| Features | Cul-de-sac, Conservation/green Belt |
| ParkingSpaceTotal | 2 |
Building
| BathroomTotal | 3 |
| BedroomsAboveGround | 2 |
| BedroomsTotal | 2 |
| Appliances | Central Vacuum, Dishwasher, Refrigerator, Stove, Window Coverings |
| ArchitecturalStyle | Bungalow |
| BasementDevelopment | Finished |
| BasementType | N/a (finished) |
| CoolingType | Central Air Conditioning |
| ExteriorFinish | Brick, Concrete |
| FireplacePresent | Yes |
| HeatingFuel | Natural Gas |
| HeatingType | Forced Air |
| StoriesTotal | 1 |
| SizeInterior | 1199.9898 - 1398.9887 Sqft |
Parking
| Attached Garage |
Land
| Acreage | No |
| LandAmenities | Hospital, Park |
Rooms
| Level | Type | Length | Width | Dimensions |
|---|---|---|---|---|
| Basement | Utility Room | 4.5 m | 4.58 m | 4.5 m x 4.58 m |
| Basement | Other | 4.01 m | 6.02 m | 4.01 m x 6.02 m |
| Basement | Recreational, Games Room | 9.05 m | 3.38 m | 9.05 m x 3.38 m |
| Basement | Den | 3.21 m | 4.36 m | 3.21 m x 4.36 m |
| Basement | Bathroom | 2.91 m | 1.48 m | 2.91 m x 1.48 m |
| Main Level | Living Room | 5.18 m | 6.5 m | 5.18 m x 6.5 m |
| Main Level | Kitchen | 3.35 m | 3.56 m | 3.35 m x 3.56 m |
| Main Level | Laundry Room | 1.82 m | 2.12 m | 1.82 m x 2.12 m |
| Main Level | Primary Bedroom | 3.99 m | 5.27 m | 3.99 m x 5.27 m |
| Main Level | Bedroom 2 | 2.95 m | 3.58 m | 2.95 m x 3.58 m |
| Main Level | Bathroom | 1.51 m | 2.36 m | 1.51 m x 2.36 m |
| Main Level | Bathroom | 2.48 m | 2.52 m | 2.48 m x 2.52 m |
https://www.realtor.ca/real-estate/27494456/13-877-wentworth-street-peterborough-otonabee-otonabee
Interested?
Contact us for more information
Cathy Kayser
Salesperson

















































































