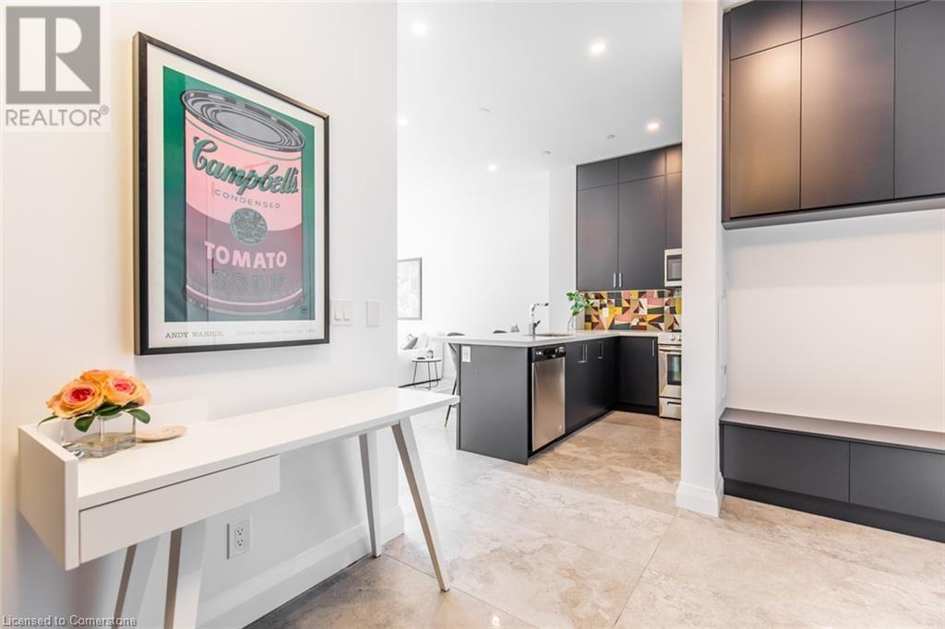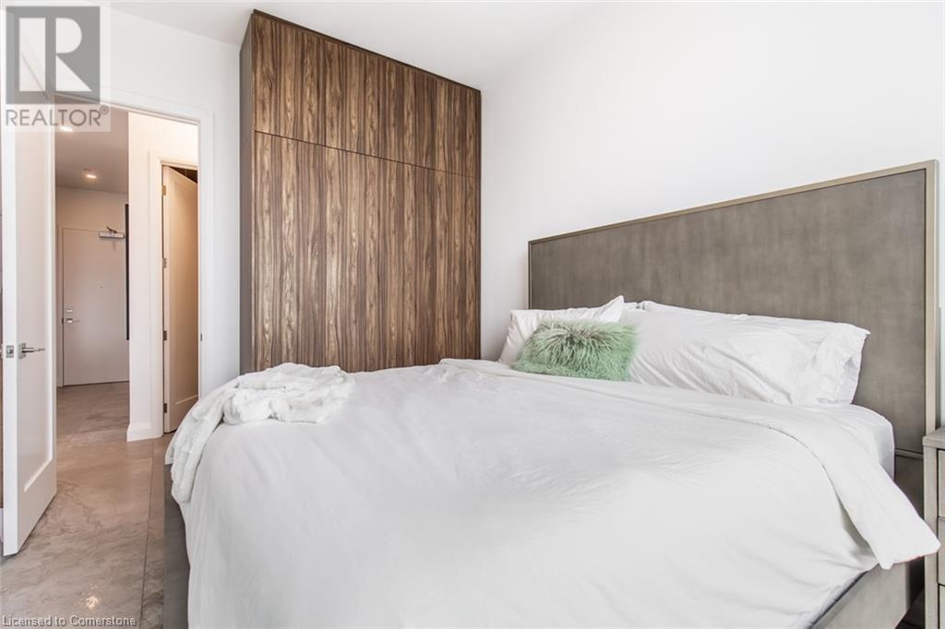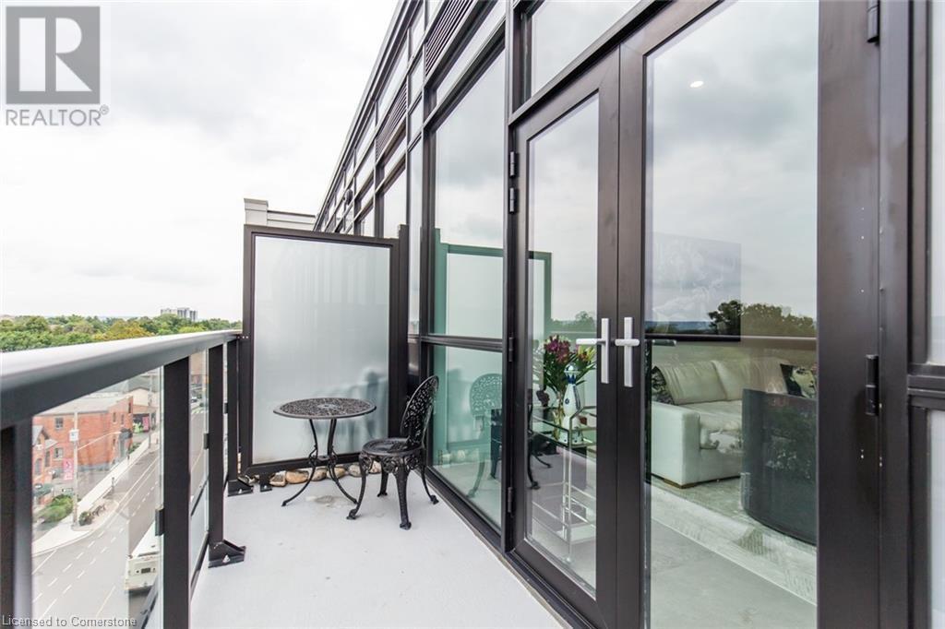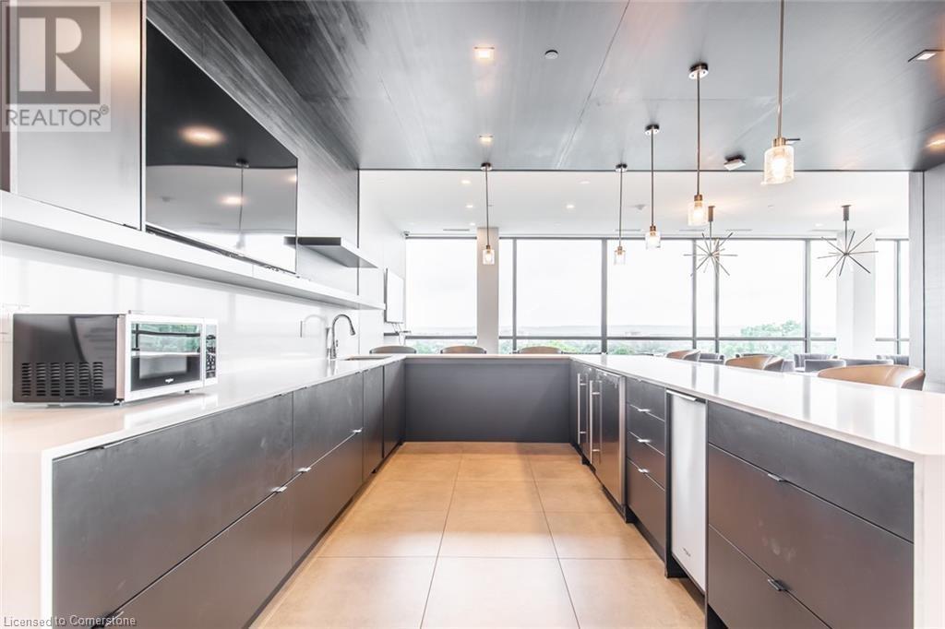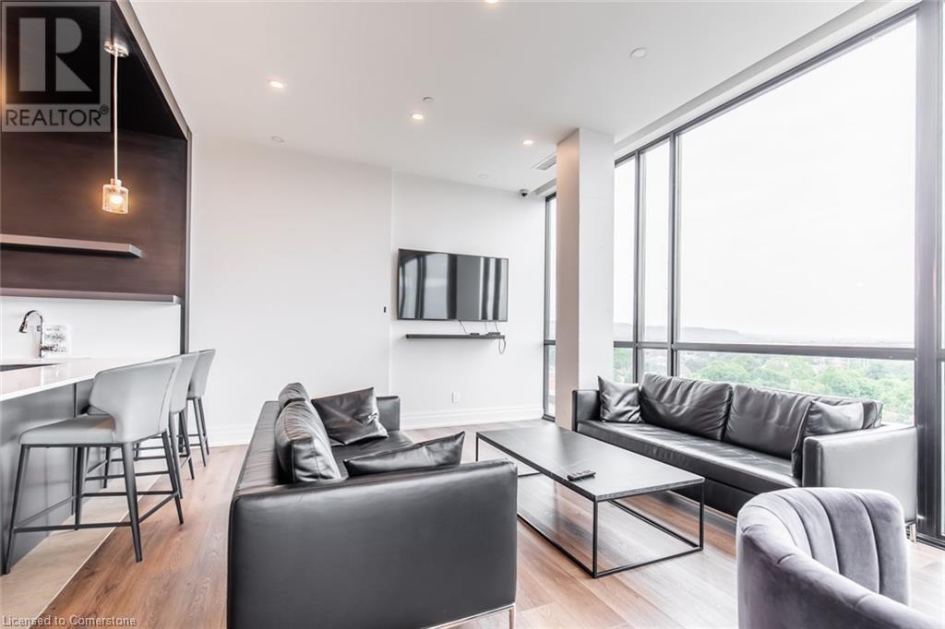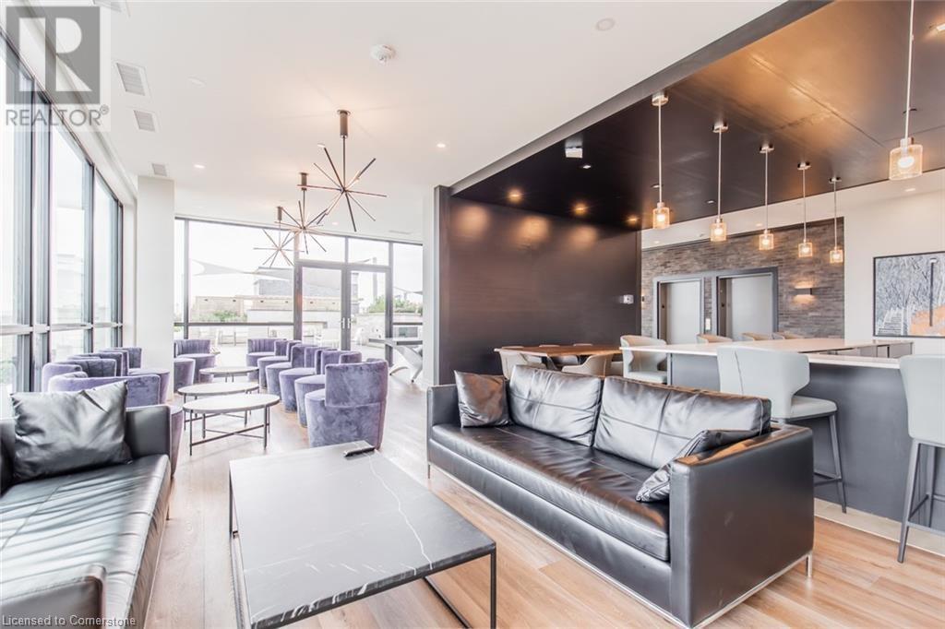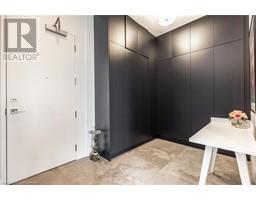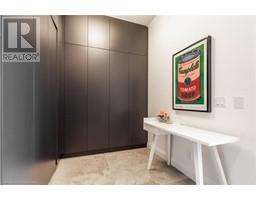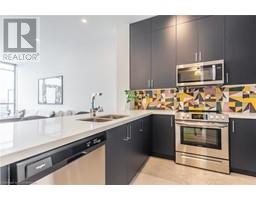101 Locke Street S Unit# 606 Hamilton, Ontario L8P 4A6
$2,550 MonthlyWater, Parking
Executive suite on 6th floor with 10Ft Ceilings in the heart of Locke Street with extensive upgrades, in suite Laundry, and mill work throughout. Unit is available fully furnished with 1 underground parking. Building offers Gym, Rooftop Terrace and a Party Room! Close to 403 Access, McMaster Bus routes, Hospitals and more. Please include with offer; application, credit check, references, employment letter (with salary). Include 48 Business Hrs irrevocable on all offers for Landlord due diligence. Due to furnishings/allergies, strict no pet policy.Landlord asking for additional damage deposit due to furnishings.Mid October availability. Tenant to pay Gas, Hydro, and Rental Water Heater. Parking #25 and Locker included. (id:50886)
Property Details
| MLS® Number | 40654521 |
| Property Type | Single Family |
| AmenitiesNearBy | Hospital, Park, Public Transit, Shopping |
| EquipmentType | None |
| Features | Balcony |
| ParkingSpaceTotal | 1 |
| RentalEquipmentType | None |
Building
| BathroomTotal | 1 |
| BedroomsAboveGround | 1 |
| BedroomsBelowGround | 1 |
| BedroomsTotal | 2 |
| Amenities | Exercise Centre, Party Room |
| Appliances | Dishwasher, Dryer, Refrigerator, Stove, Washer, Wine Fridge, Garage Door Opener |
| BasementType | None |
| ConstructedDate | 2020 |
| ConstructionStyleAttachment | Attached |
| CoolingType | Central Air Conditioning |
| ExteriorFinish | Brick |
| HeatingFuel | Natural Gas |
| HeatingType | Forced Air |
| StoriesTotal | 1 |
| SizeInterior | 695 Sqft |
| Type | Apartment |
| UtilityWater | Municipal Water |
Parking
| Underground | |
| None |
Land
| AccessType | Highway Nearby |
| Acreage | No |
| LandAmenities | Hospital, Park, Public Transit, Shopping |
| Sewer | Municipal Sewage System |
| SizeTotalText | Unknown |
| ZoningDescription | Residential |
Rooms
| Level | Type | Length | Width | Dimensions |
|---|---|---|---|---|
| Main Level | Living Room | 11'3'' x 15'10'' | ||
| Main Level | Bedroom | 9'10'' x 12'5'' | ||
| Main Level | 3pc Bathroom | 7'10'' x 4'11'' | ||
| Main Level | Dining Room | 6'3'' x 9'9'' | ||
| Main Level | Kitchen | 9'4'' x 10'10'' | ||
| Main Level | Den | 6'2'' x 6'7'' | ||
| Main Level | Foyer | 5'11'' x 4'6'' |
https://www.realtor.ca/real-estate/27494407/101-locke-street-s-unit-606-hamilton
Interested?
Contact us for more information
Stephanie Ammendolia
Salesperson
860 Queenston Road Unit 4b
Stoney Creek, Ontario L8G 4A8










