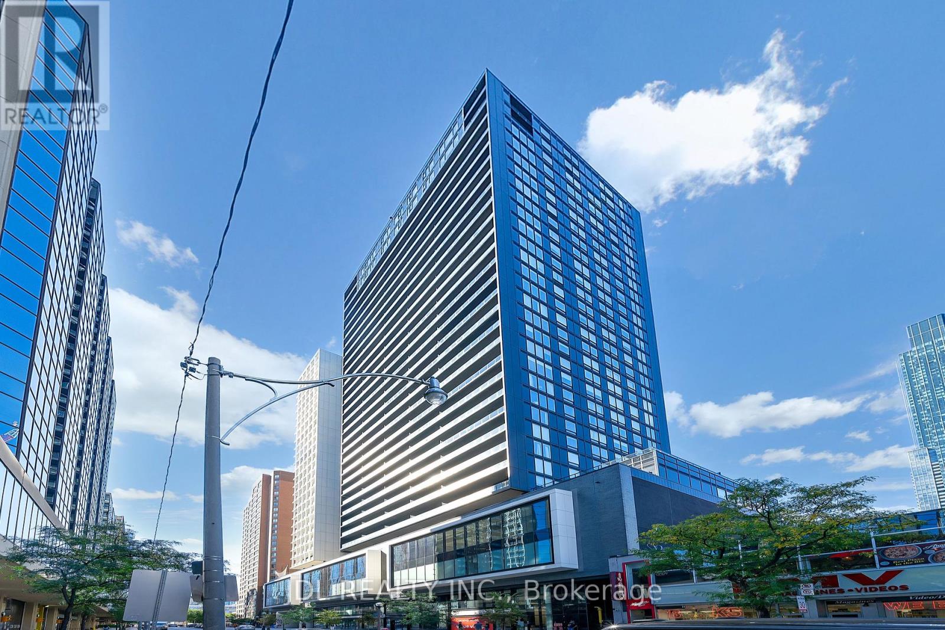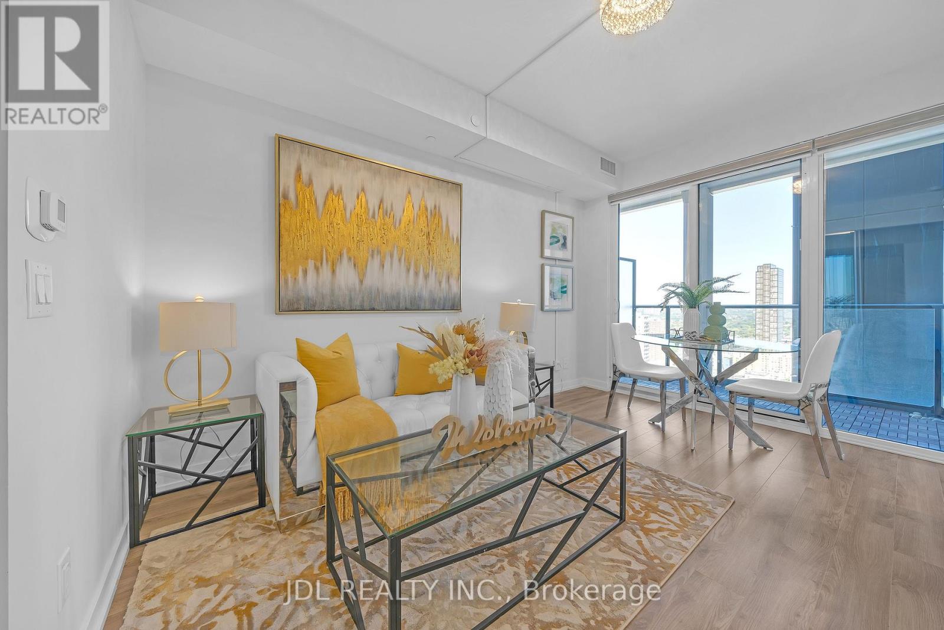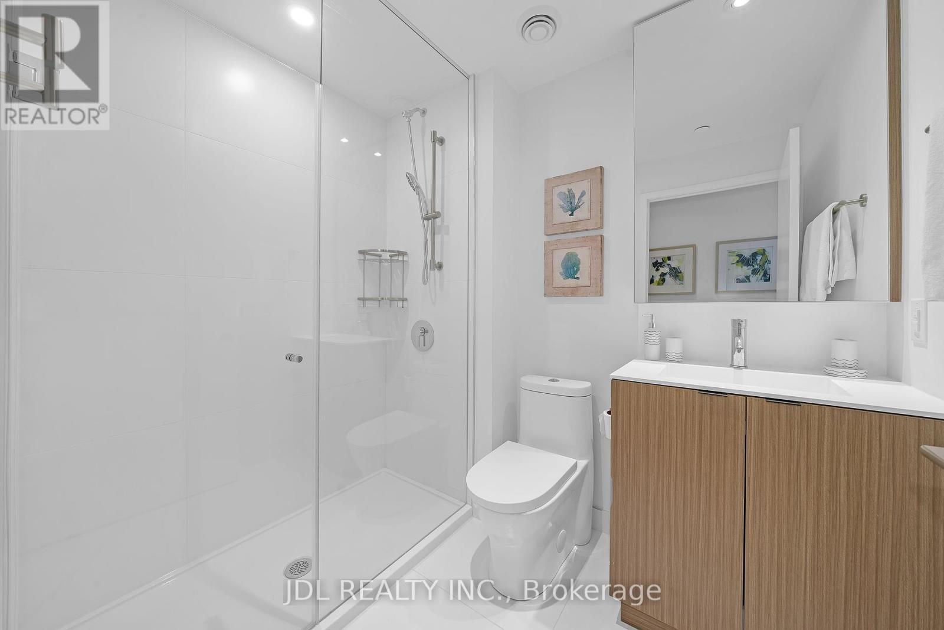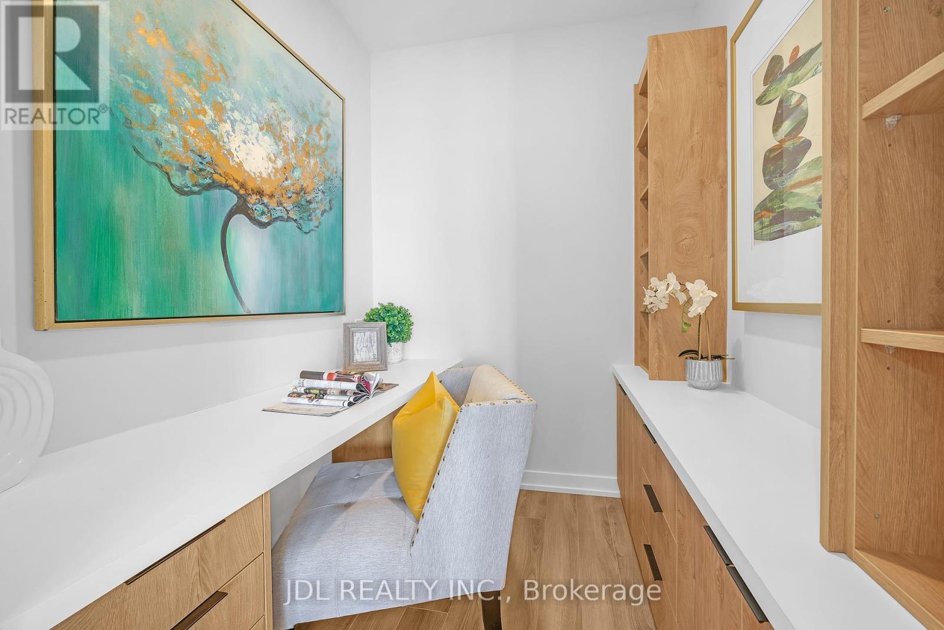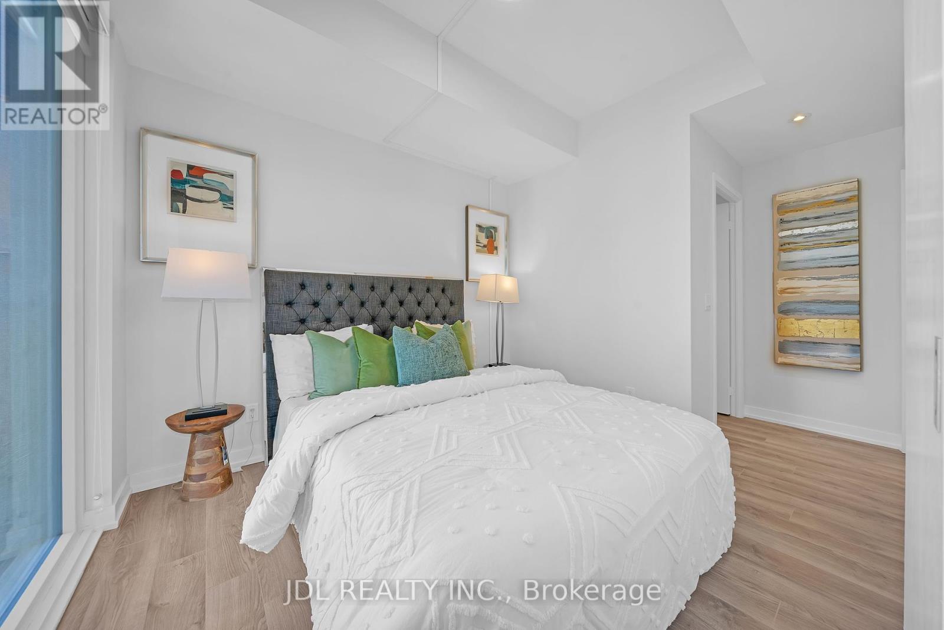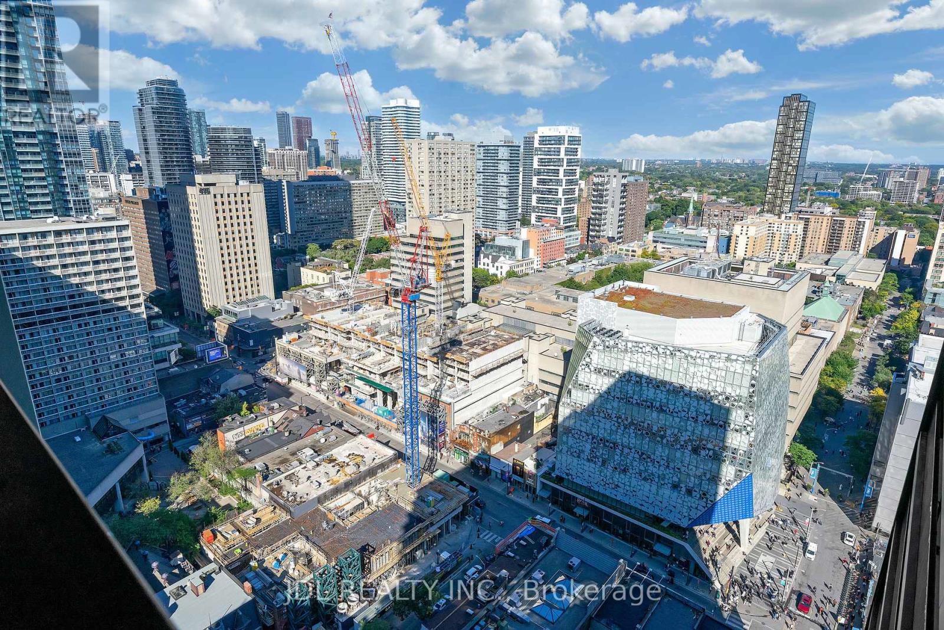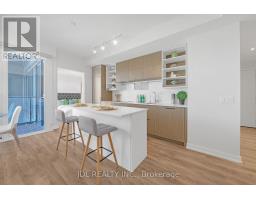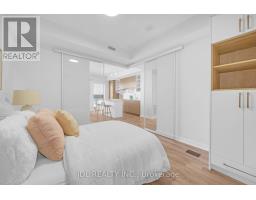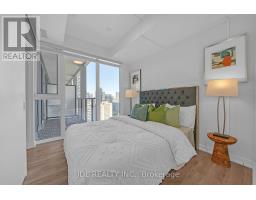2619 - 20 Edward Street Toronto, Ontario M5G 0C5
$1,058,000Maintenance, Water, Common Area Maintenance, Insurance, Parking
$703.60 Monthly
Maintenance, Water, Common Area Maintenance, Insurance, Parking
$703.60 MonthlyWelcome to this modern condo in downtown Toronto, steps from the subway, Eaton Centre, U of T, and TMU. This exceptional unit features a large terrace, a rare find among condos in the area, providing ample outdoor space for relaxation and entertaining. Inside, you'll find a spacious walk-in laundry room for extra storage, 2 full bthrm, and a stylish kitchen with granite countertops. The 9ft ceilings and floor-to-ceiling windows create a bright and open atmosphere. The primary bdrm includes an ensuite 4-pcs bthrm and a walk-in closet, while the second bedroom offers a wall-organizer closet. The den can be used as an office, adding flexibility to the living space. This condo offers the perfect blend of luxury and convenience, with everything you need right at your doorstep. Don't miss the chance to make this remarkable property your new home! **** EXTRAS **** Fridge, cooktop, oven, dishwasher, microwave, washer, dryer, all light fixtures, all window coverings, One Parking Included. (id:50886)
Property Details
| MLS® Number | C9378696 |
| Property Type | Single Family |
| Community Name | Bay Street Corridor |
| AmenitiesNearBy | Hospital, Public Transit |
| CommunityFeatures | Pet Restrictions |
| ParkingSpaceTotal | 1 |
Building
| BathroomTotal | 2 |
| BedroomsAboveGround | 2 |
| BedroomsBelowGround | 1 |
| BedroomsTotal | 3 |
| Amenities | Security/concierge, Exercise Centre, Party Room |
| CoolingType | Central Air Conditioning |
| ExteriorFinish | Concrete |
| FlooringType | Laminate, Tile |
| HeatingFuel | Natural Gas |
| HeatingType | Forced Air |
| SizeInterior | 799.9932 - 898.9921 Sqft |
| Type | Apartment |
Parking
| Underground |
Land
| Acreage | No |
| LandAmenities | Hospital, Public Transit |
Rooms
| Level | Type | Length | Width | Dimensions |
|---|---|---|---|---|
| Main Level | Living Room | 5.136 m | 4.247 m | 5.136 m x 4.247 m |
| Main Level | Kitchen | 5.136 m | 4.247 m | 5.136 m x 4.247 m |
| Main Level | Primary Bedroom | 2.727 m | 4.498 m | 2.727 m x 4.498 m |
| Main Level | Bedroom | 3.126 m | 3.436 m | 3.126 m x 3.436 m |
| Main Level | Den | 1.878 m | 1.929 m | 1.878 m x 1.929 m |
| Main Level | Laundry Room | 1.937 m | 2.156 m | 1.937 m x 2.156 m |
Interested?
Contact us for more information
Evelyn He
Broker
105 - 95 Mural Street
Richmond Hill, Ontario L4B 3G2


