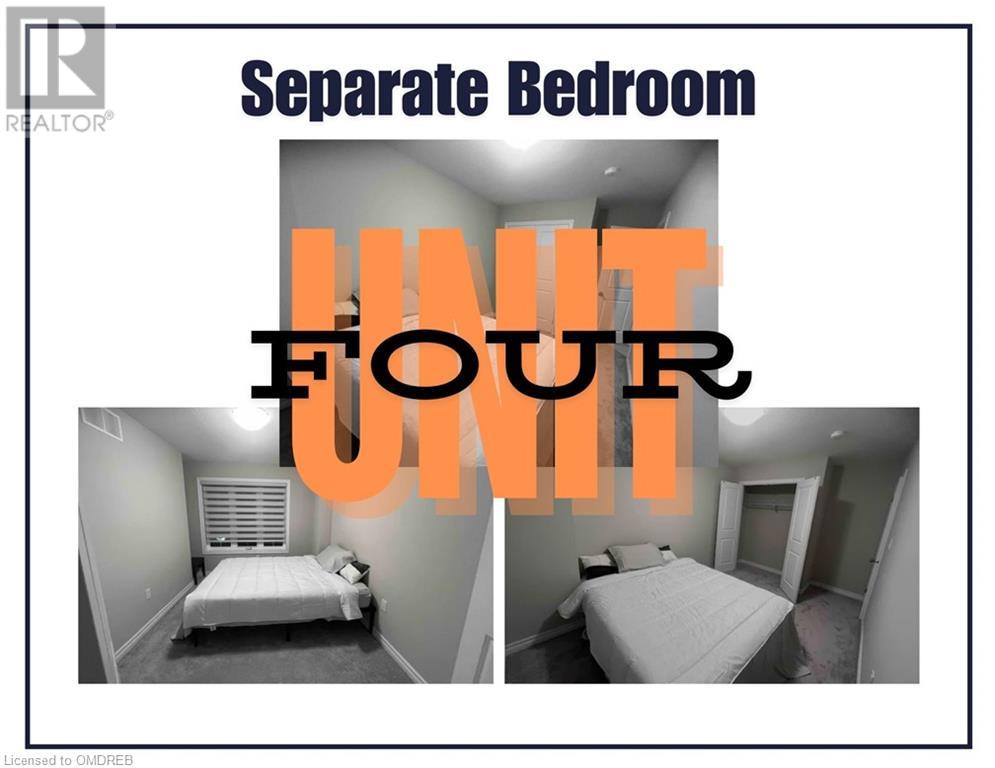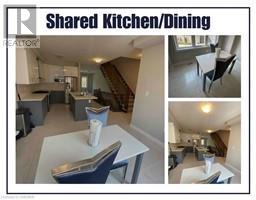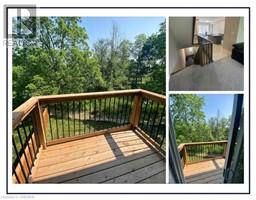445 Ontario Street South Street S Unit# 22 Milton, Ontario L9T 9K2
$995,000Maintenance,
$47.45 Monthly
Maintenance,
$47.45 MonthlyAttention smart investor buyers!! This investment listing can be offered as two separate full rental units (live in one and rent the other to pay for the mortgage, OR rent out both!) This would also be a great student rental with 5 separate lockable bedrooms. This is a 1900sqft executive end unit with finished basement and the largest lot in the entire subdivision. EASY conversion back to a single family home with the removal of temporary wall and door. POTL fees are only $48/month. Showings are limited and will be based on tenant vacancy dates, and can be coordinated through the listing agent. Some areas of the home may not be visible on your requested appointment time. Smart investors will see the value of a sub-1M purchase with such high rental potential. (id:50886)
Property Details
| MLS® Number | 40656355 |
| Property Type | Single Family |
| AmenitiesNearBy | Park, Public Transit, Schools, Shopping |
| Features | Ravine, Balcony |
| ParkingSpaceTotal | 2 |
Building
| BathroomTotal | 4 |
| BedroomsAboveGround | 4 |
| BedroomsBelowGround | 1 |
| BedroomsTotal | 5 |
| Appliances | Dishwasher, Dryer, Refrigerator, Washer, Gas Stove(s), Window Coverings |
| ArchitecturalStyle | 3 Level |
| BasementDevelopment | Finished |
| BasementType | Full (finished) |
| ConstructionStyleAttachment | Attached |
| CoolingType | Central Air Conditioning |
| ExteriorFinish | Brick Veneer |
| HalfBathTotal | 1 |
| HeatingFuel | Natural Gas |
| HeatingType | Forced Air |
| StoriesTotal | 3 |
| SizeInterior | 1900 Sqft |
| Type | Row / Townhouse |
| UtilityWater | Municipal Water |
Parking
| Attached Garage |
Land
| Acreage | No |
| LandAmenities | Park, Public Transit, Schools, Shopping |
| Sewer | Municipal Sewage System |
| SizeDepth | 86 Ft |
| SizeFrontage | 16 Ft |
| SizeTotalText | Under 1/2 Acre |
| ZoningDescription | Rmd2* |
Rooms
| Level | Type | Length | Width | Dimensions |
|---|---|---|---|---|
| Third Level | Laundry Room | Measurements not available | ||
| Third Level | 3pc Bathroom | Measurements not available | ||
| Third Level | 3pc Bathroom | Measurements not available | ||
| Third Level | Bedroom | 12'0'' x 9'0'' | ||
| Third Level | Bedroom | 11'5'' x 9'0'' | ||
| Third Level | Primary Bedroom | 18'4'' x 11'0'' | ||
| Basement | Laundry Room | Measurements not available | ||
| Basement | Great Room | 18'4'' x 10'2'' | ||
| Lower Level | 3pc Bathroom | Measurements not available | ||
| Lower Level | Bedroom | 18'4'' x 10'2'' | ||
| Main Level | 2pc Bathroom | Measurements not available | ||
| Main Level | Bedroom | 18'4'' x 11'6'' | ||
| Main Level | Dinette | 12'4'' x 10'2'' | ||
| Main Level | Kitchen | 11'4'' x 8'4'' |
https://www.realtor.ca/real-estate/27494269/445-ontario-street-south-street-s-unit-22-milton
Interested?
Contact us for more information
Fred De Carolis
Salesperson
336 Bronte St S - Unit #225
Milton, Ontario L9T 7W6





















