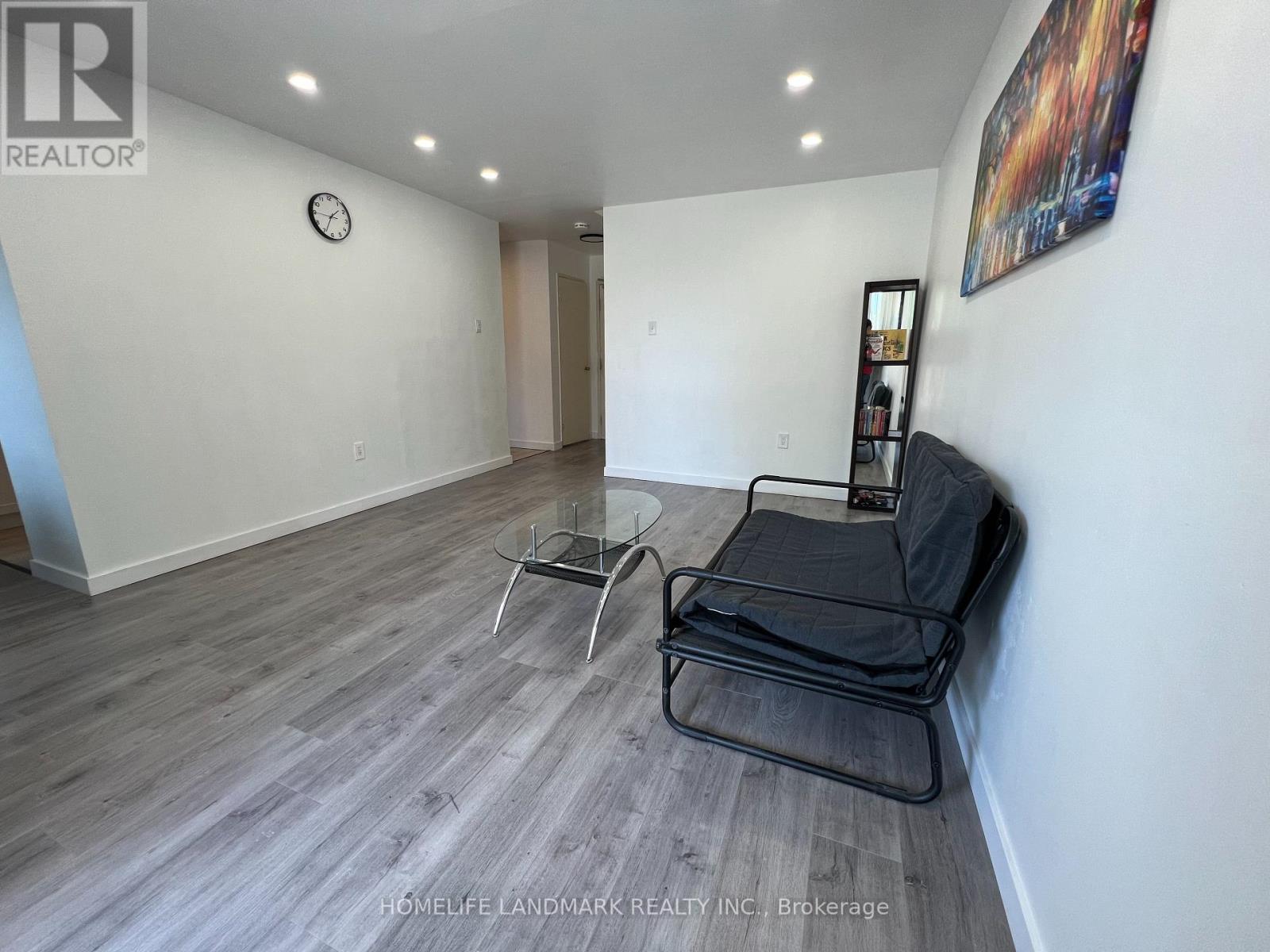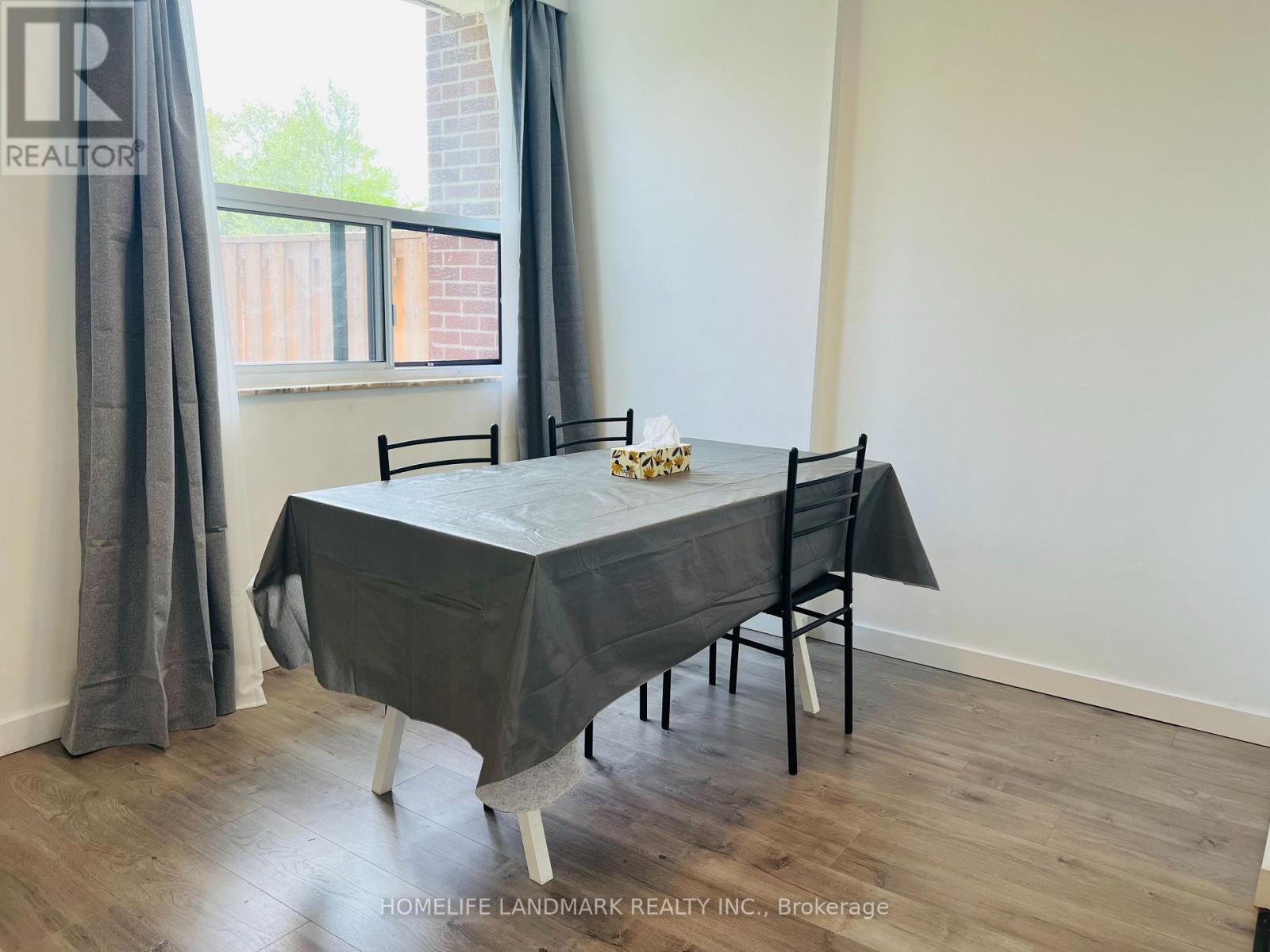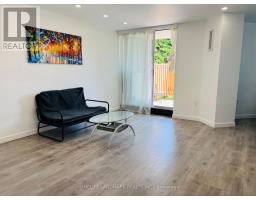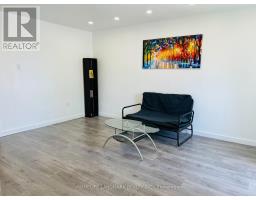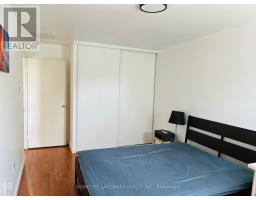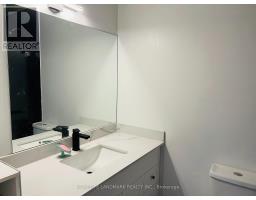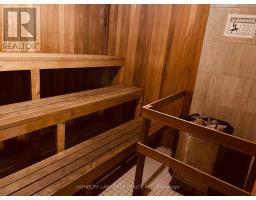108 - 4060 Lawrence Avenue E Toronto, Ontario M1E 4V4
$483,900Maintenance, Heat, Water, Cable TV, Common Area Maintenance, Insurance, Parking
$1,307.93 Monthly
Maintenance, Heat, Water, Cable TV, Common Area Maintenance, Insurance, Parking
$1,307.93 MonthlyNewly Renovated, New electric appliance, Quartz Counter top, Light fixtures, Furniture & All Curtains. Spacious Bi-Level Stacked Townhouse. Each floor has its own private entrance. Close to all amenities, TTC Bus, Schools, Shopping, UT Scarborough Campus, Centennial College Progress Campus, Libraries, Clinics, Parks, Churches, Highways & more. Maintenance Fees include Heat, Central Ac, Water, Cable, Building Insurance, Parking etc. Unit has one parking space & Large Storage. Great Opportunity For first home buyers and Investors. **** EXTRAS **** Fridge (2024), Laundry Washer (2024), Dryer (2024), Stove, New Light Fixtures, Existing Furniture & All Curtains (id:50886)
Property Details
| MLS® Number | E9378577 |
| Property Type | Single Family |
| Community Name | West Hill |
| CommunityFeatures | Pet Restrictions |
| Features | Balcony |
| ParkingSpaceTotal | 1 |
Building
| BathroomTotal | 3 |
| BedroomsAboveGround | 3 |
| BedroomsTotal | 3 |
| Amenities | Storage - Locker |
| CoolingType | Central Air Conditioning |
| ExteriorFinish | Brick, Brick Facing |
| FlooringType | Laminate |
| HalfBathTotal | 1 |
| HeatingFuel | Natural Gas |
| HeatingType | Forced Air |
| StoriesTotal | 2 |
| SizeInterior | 1199.9898 - 1398.9887 Sqft |
| Type | Row / Townhouse |
Parking
| Underground |
Land
| Acreage | No |
| ZoningDescription | Toronto |
Rooms
| Level | Type | Length | Width | Dimensions |
|---|---|---|---|---|
| Second Level | Primary Bedroom | 6.4 m | 3.05 m | 6.4 m x 3.05 m |
| Second Level | Bedroom 2 | 5.49 m | 3.05 m | 5.49 m x 3.05 m |
| Second Level | Bedroom 3 | 4.27 m | 3.05 m | 4.27 m x 3.05 m |
| Second Level | Laundry Room | 2 m | 2 m | 2 m x 2 m |
| Main Level | Living Room | 4.88 m | 3.96 m | 4.88 m x 3.96 m |
| Main Level | Dining Room | 2.74 m | 2.74 m | 2.74 m x 2.74 m |
| Main Level | Kitchen | 5.18 m | 2.44 m | 5.18 m x 2.44 m |
https://www.realtor.ca/real-estate/27494189/108-4060-lawrence-avenue-e-toronto-west-hill-west-hill
Interested?
Contact us for more information
Hao Zhang
Salesperson
7240 Woodbine Ave Unit 103
Markham, Ontario L3R 1A4



